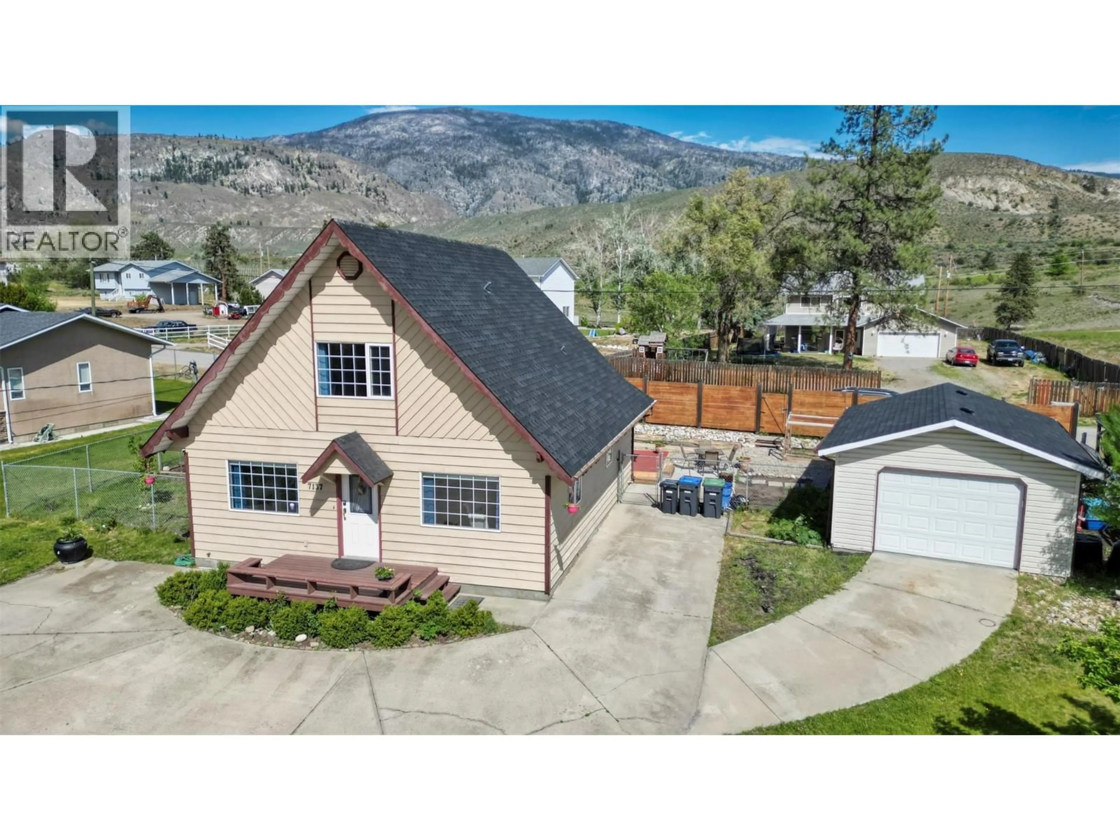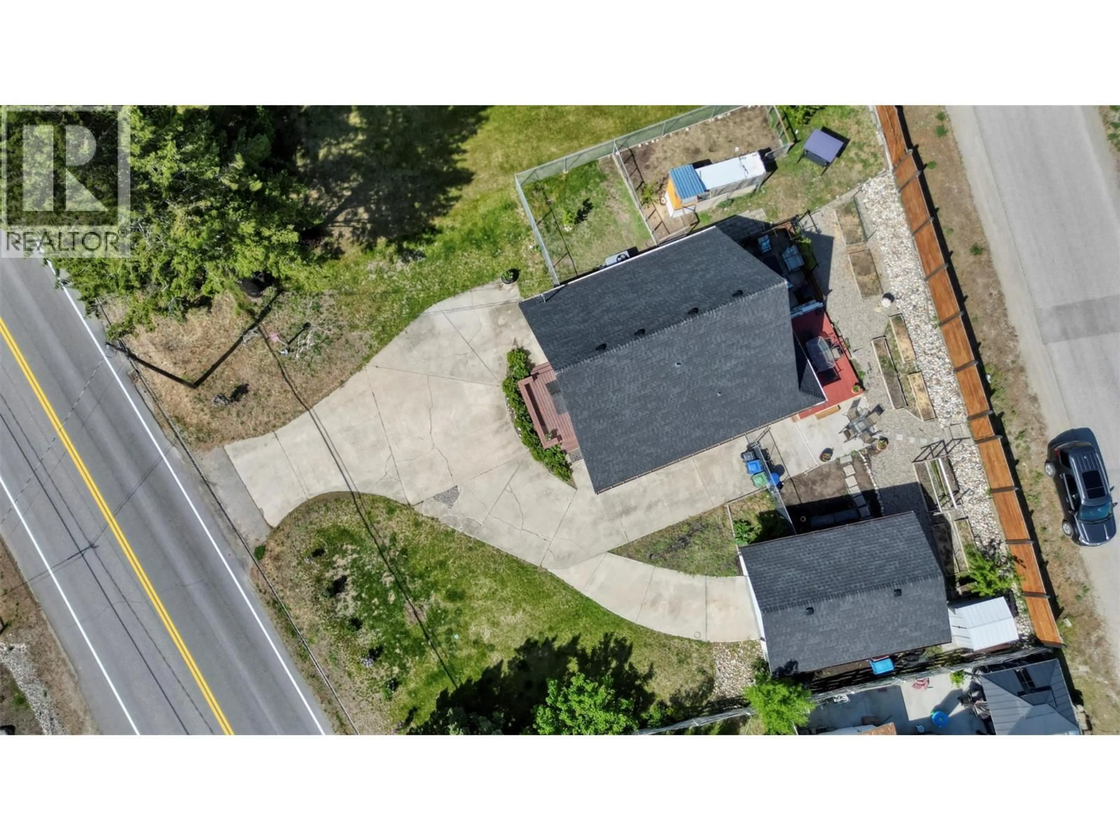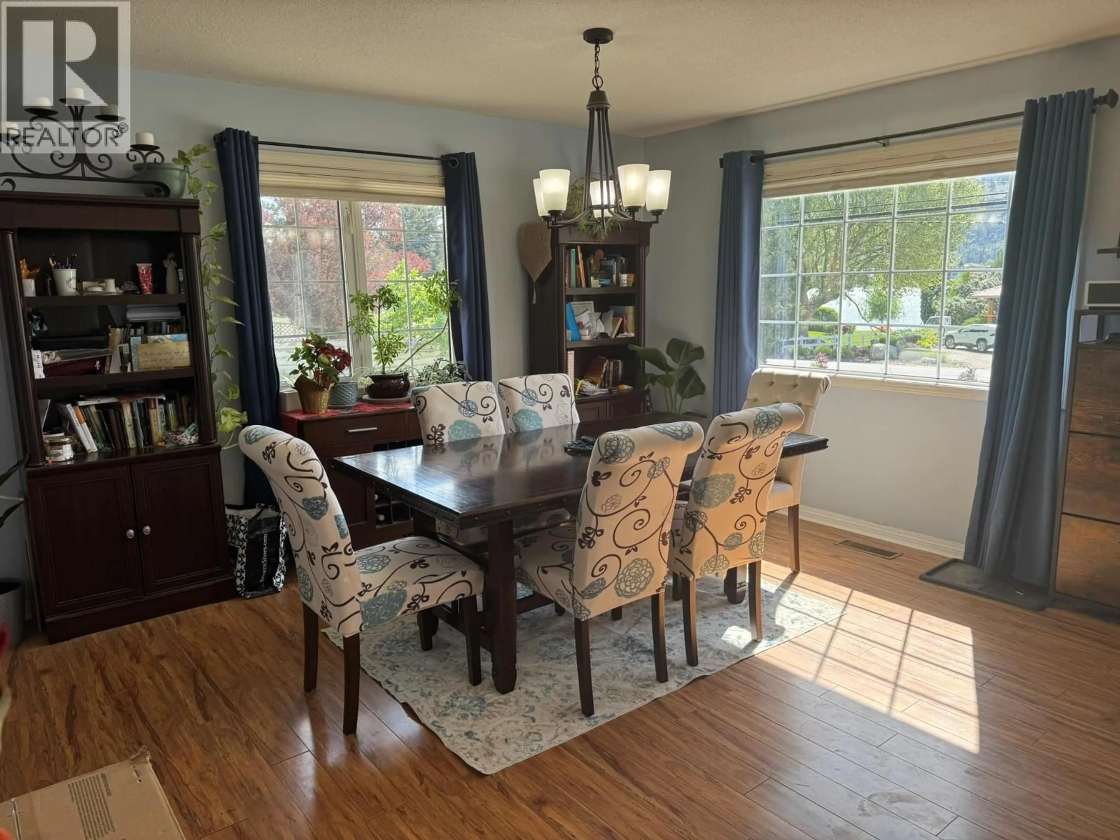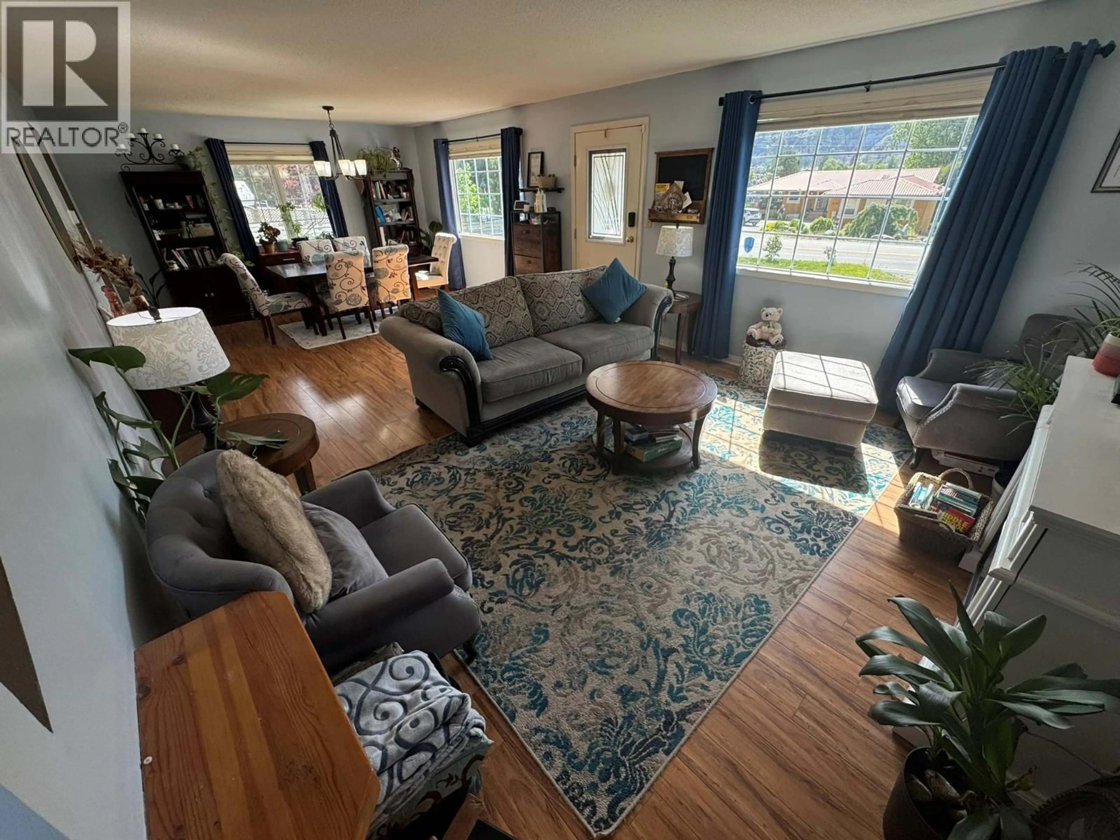7137 TUCELNUIT DRIVE, Oliver, British Columbia V0H1T2
Contact us about this property
Highlights
Estimated valueThis is the price Wahi expects this property to sell for.
The calculation is powered by our Instant Home Value Estimate, which uses current market and property price trends to estimate your home’s value with a 90% accuracy rate.Not available
Price/Sqft$408/sqft
Monthly cost
Open Calculator
Description
This bright and spacious home offers exceptional value—listed below assessment with motivated sellers ready to make a deal. Featuring three bedrooms and two bathrooms, it’s designed for both comfort and functionality. The open-concept living and dining area provides a welcoming space for family and friends, while the main floor bedroom and bathroom add everyday convenience. Upstairs, you’ll find two additional bedrooms and a full bath. A 24x16 garage offers plenty of room for storage or hobbies, and the fenced backyard is perfect for pets or relaxing outdoors. Enjoy your morning coffee while taking in scenic views of Tucelnuit Lake from the front, or unwind on the back patio overlooking beautiful vineyard landscapes. Located within walking distance to the NK'Mip Canyon Desert Golf Course, this home combines natural beauty, comfort, and a prime location—making it an excellent opportunity for buyers seeking great value in today’s market. (id:39198)
Property Details
Interior
Features
Main level Floor
Bedroom
10' x 11'5''Living room
14'0'' x 15'0''3pc Bathroom
4'11'' x 8'10''Utility room
5'1'' x 7'4''Exterior
Parking
Garage spaces -
Garage type -
Total parking spaces 1
Property History
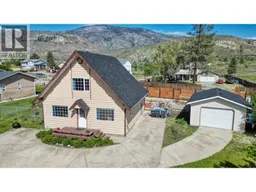 22
22
