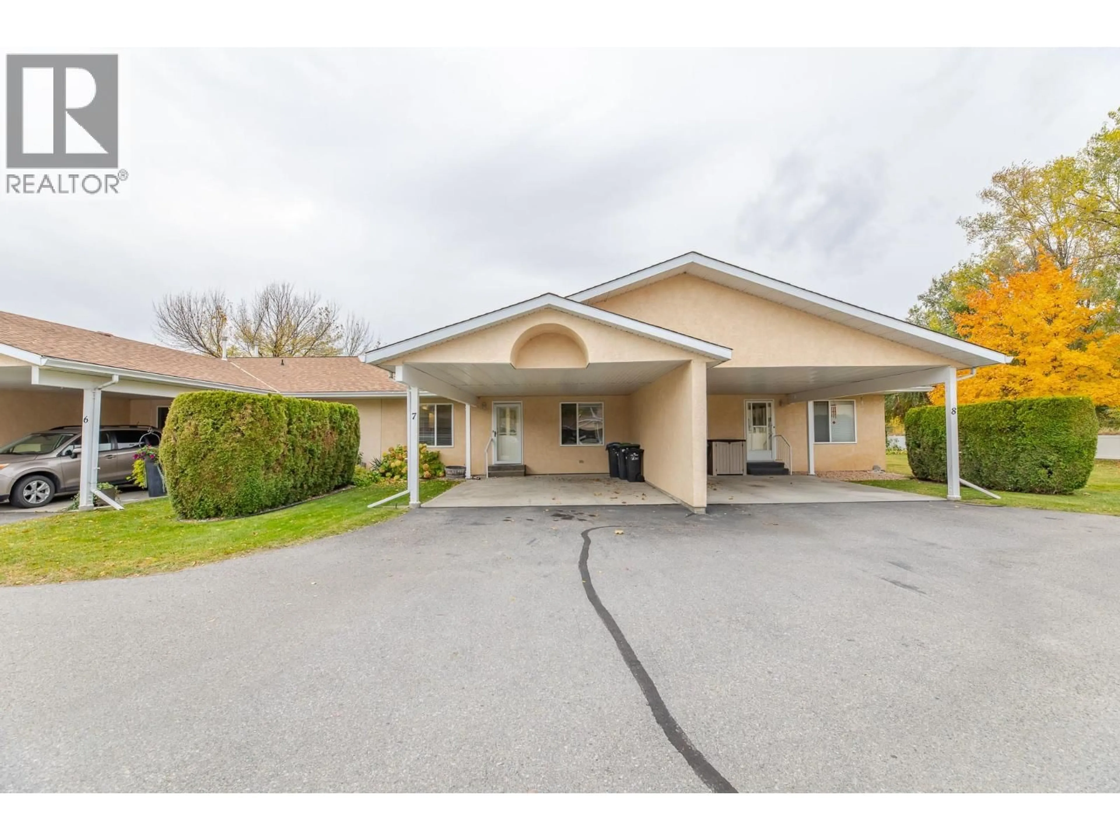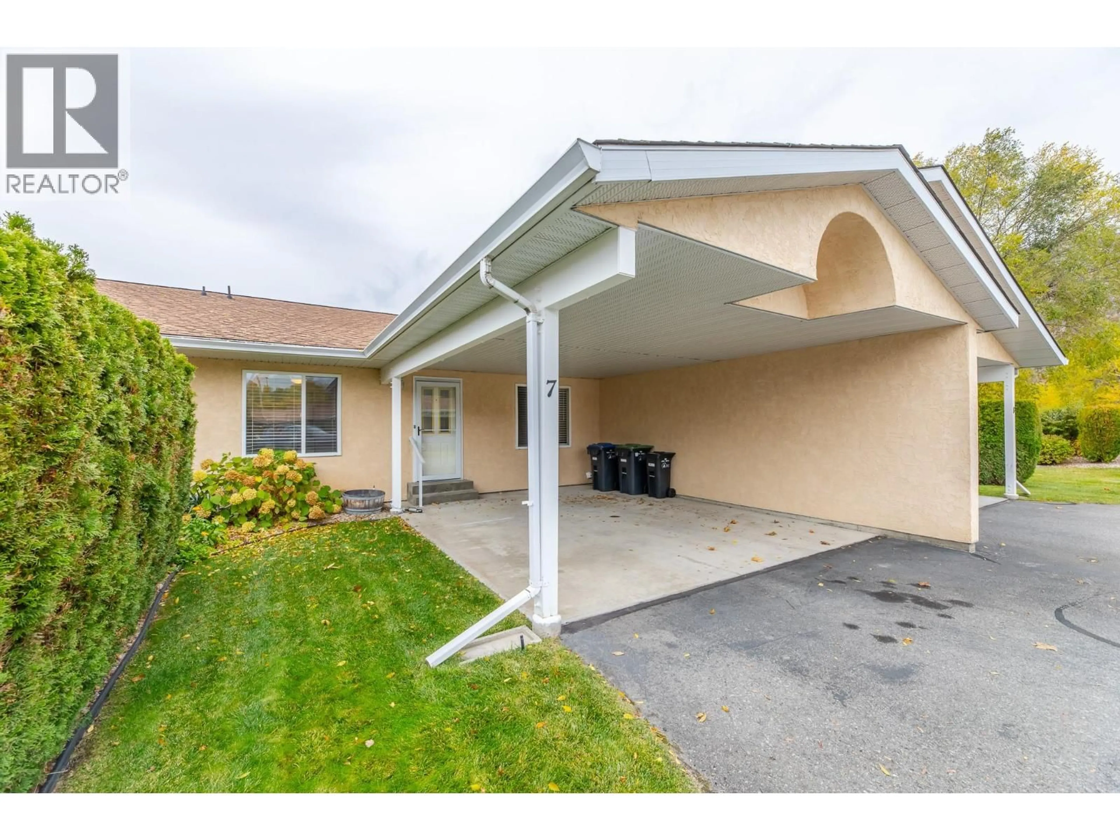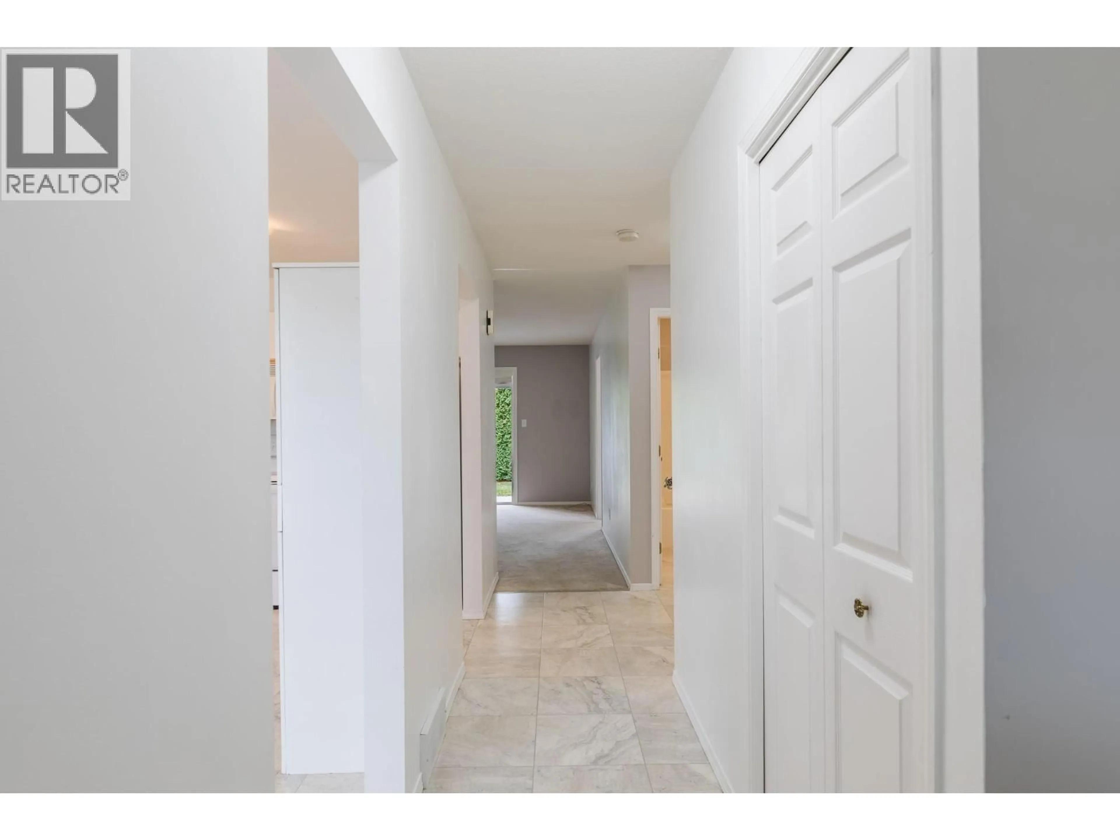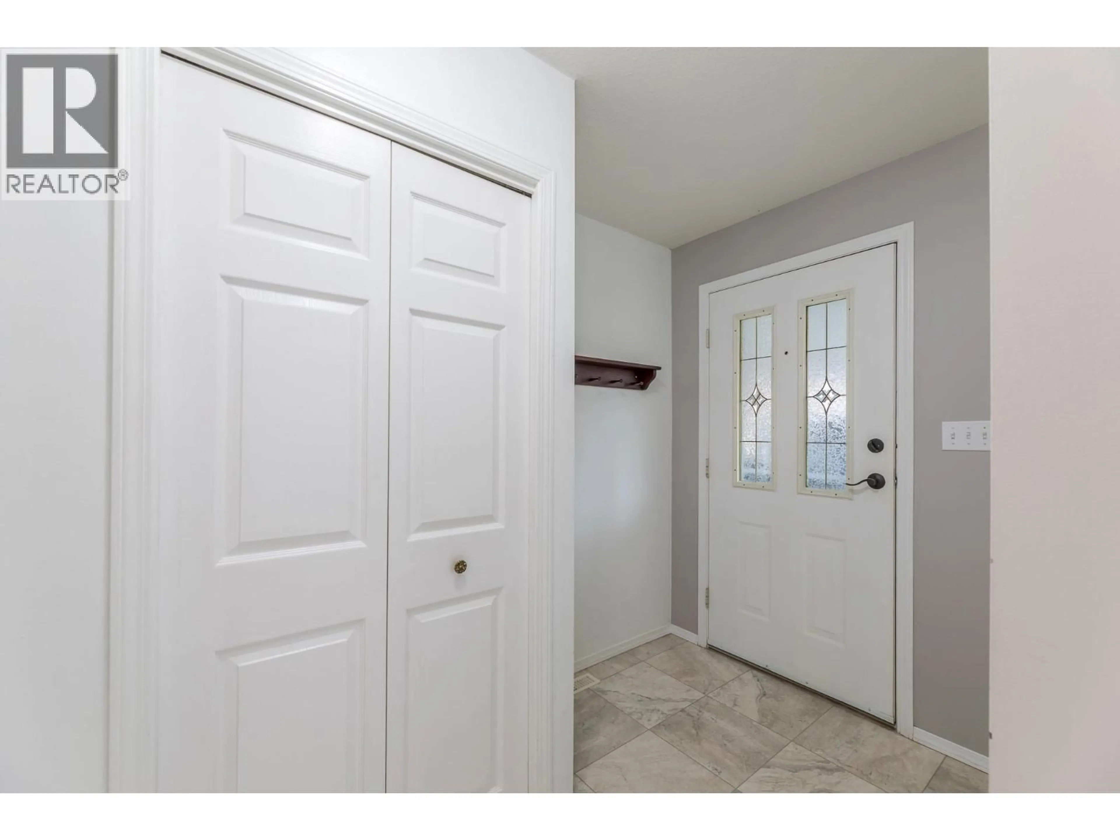7 - 145 REDWING PLACE, Oliver, British Columbia V0H1T4
Contact us about this property
Highlights
Estimated valueThis is the price Wahi expects this property to sell for.
The calculation is powered by our Instant Home Value Estimate, which uses current market and property price trends to estimate your home’s value with a 90% accuracy rate.Not available
Price/Sqft$381/sqft
Monthly cost
Open Calculator
Description
OPEN HOUSE SAT FEBRUARY 14 1-3PM | Welcome to Riverside Villas, one of Oliver’s most desirable townhouse communities, perfectly set along the Okanagan River Trail. This bright two-bedroom, one-bath rancher-style townhome combines comfort, convenience, and value in the heart of the South Okanagan. Enjoy a smart single-level layout with open living and dining areas, a spacious kitchen, and large windows that fill the home with light. The full bath offers cheater-ensuite access from both the primary bedroom and hallway. Step outside to a covered patio overlooking the fenced greenbelt and trail. A peaceful space with a storage shed and mature landscaping. Features include forced-air natural gas heating, central A/C, and a crawlspace for added storage. The home is move-in ready, with a covered carport and guest parking nearby. Residents enjoy a friendly, self-managed strata with low monthly fees ($240) covering landscaping and maintenance. With no age restrictions, pet-friendly bylaws, and rental flexibility, it’s perfect for both homeowners and investors. Walk to pickleball courts, the pool, parks, shops, schools, and the hospital. Minutes to downtown Oliver, wineries, golf courses, and a short drive to Osoyoos or Penticton. Experience the Okanagan lifestyle easy, active, and affordable in this well-kept townhome at Riverside Villas. Offered by My Property Central Real Estate Group, brokered by eXp Realty – South Okanagan Rico Manazza, REALTOR® | eXp Realty | South Okanagan (id:39198)
Property Details
Interior
Features
Main level Floor
Primary Bedroom
13'0'' x 12'0''Living room
14'0'' x 13'0''Kitchen
9'0'' x 9'0''Dining room
9' x 9'Exterior
Parking
Garage spaces -
Garage type -
Total parking spaces 2
Condo Details
Inclusions
Property History
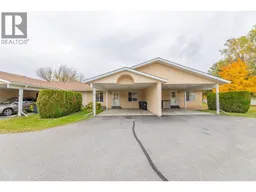 42
42
