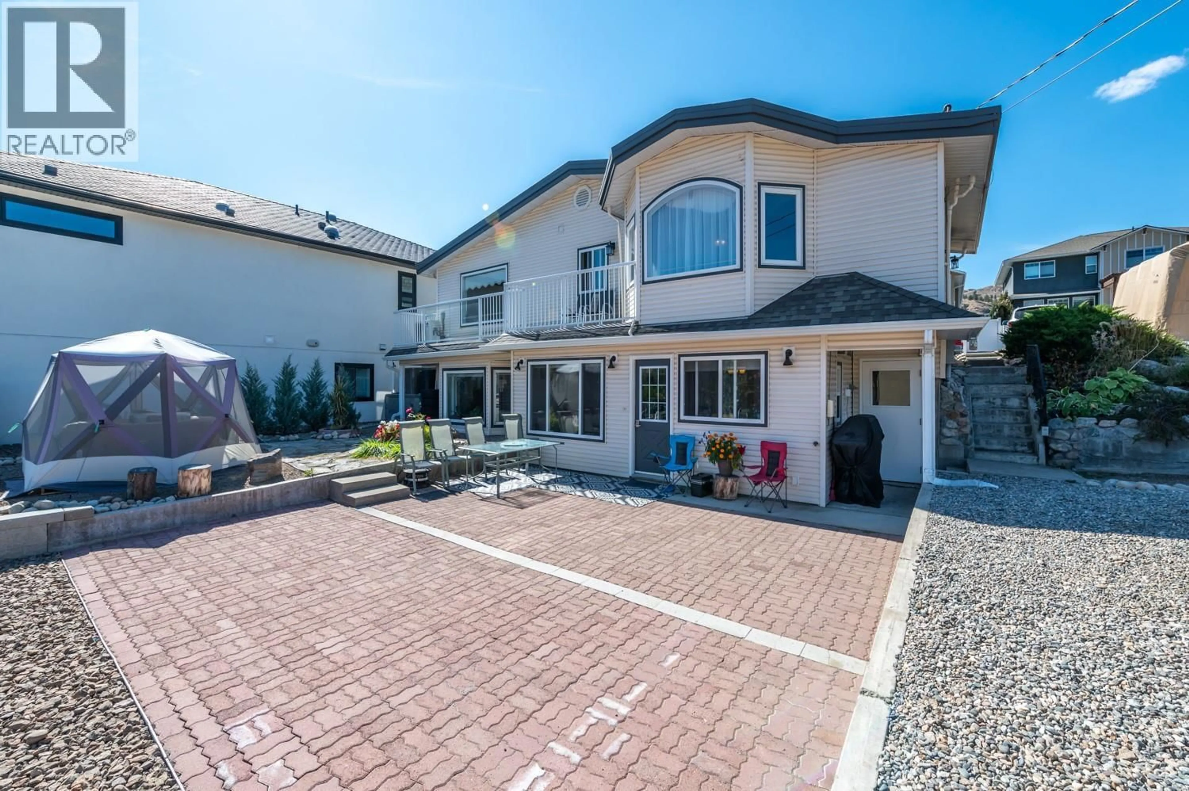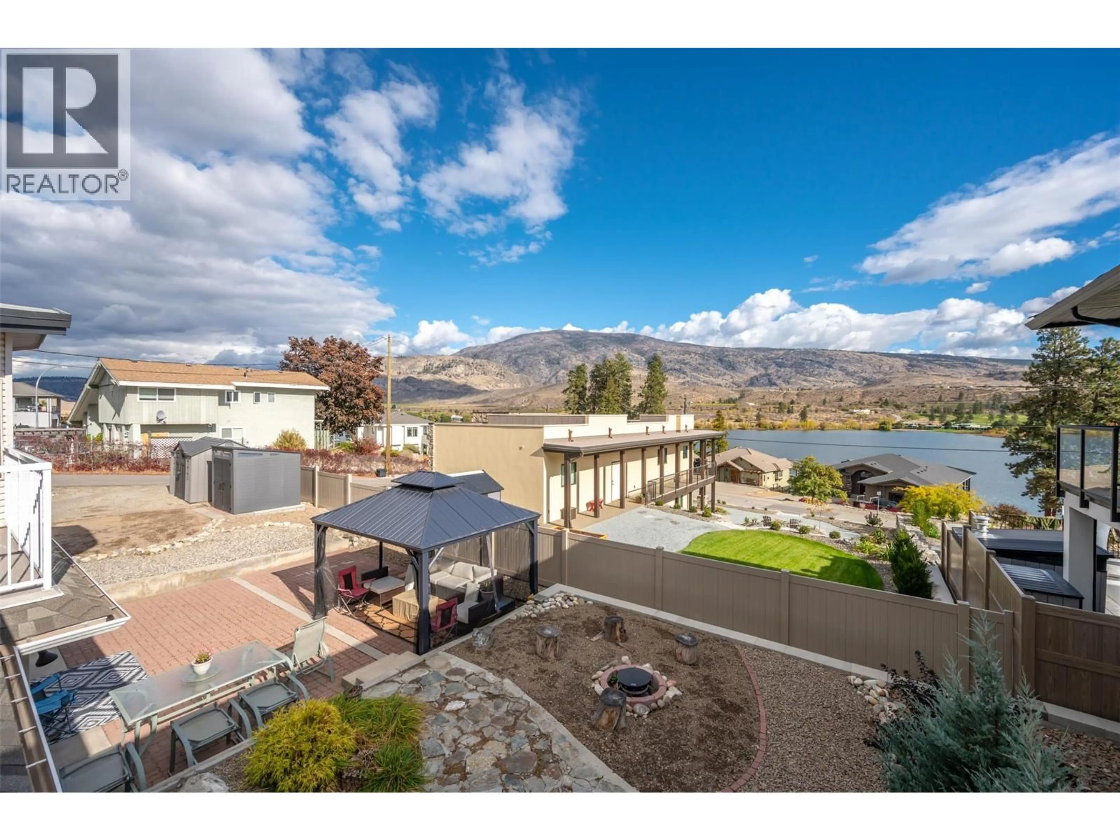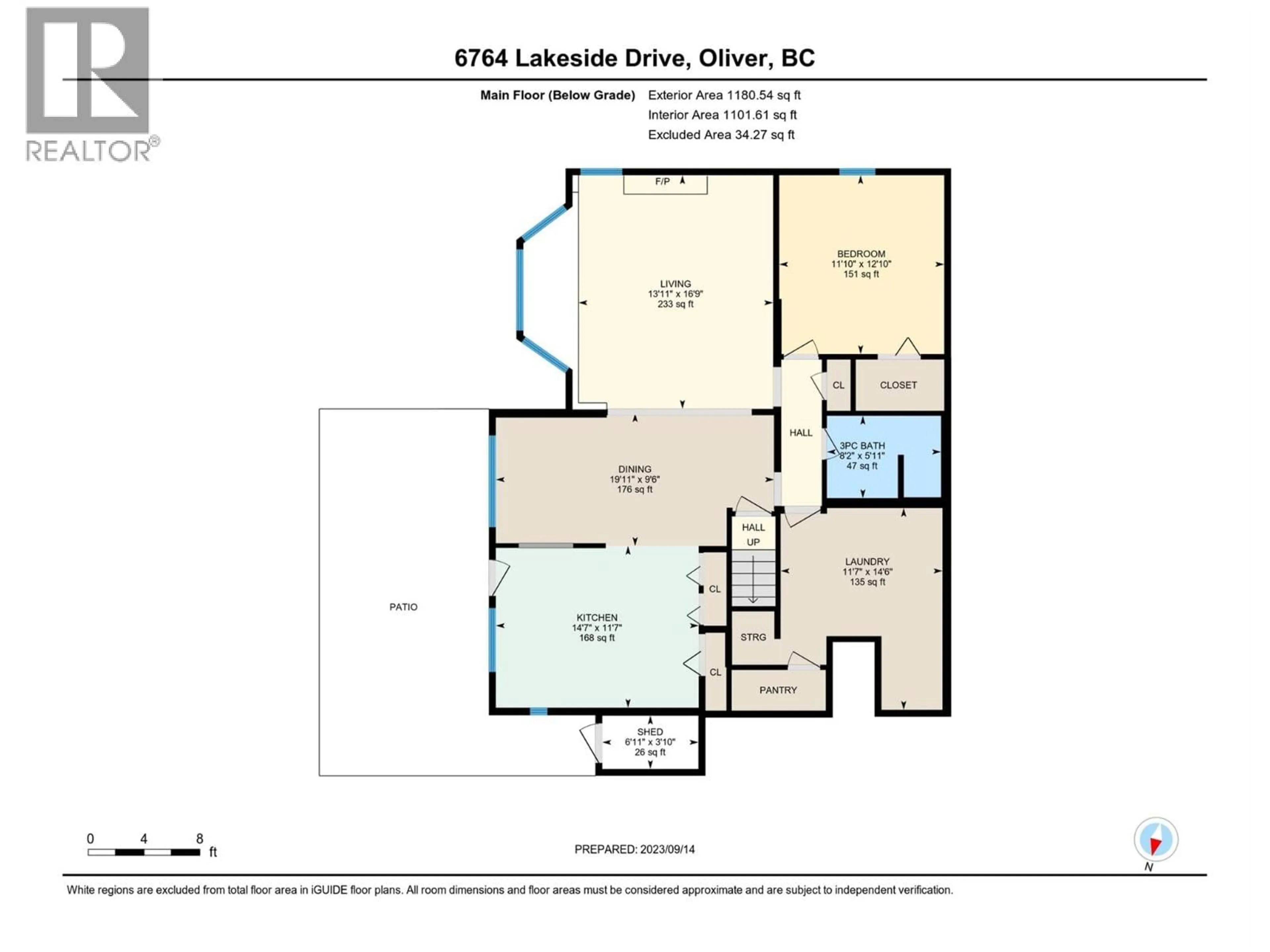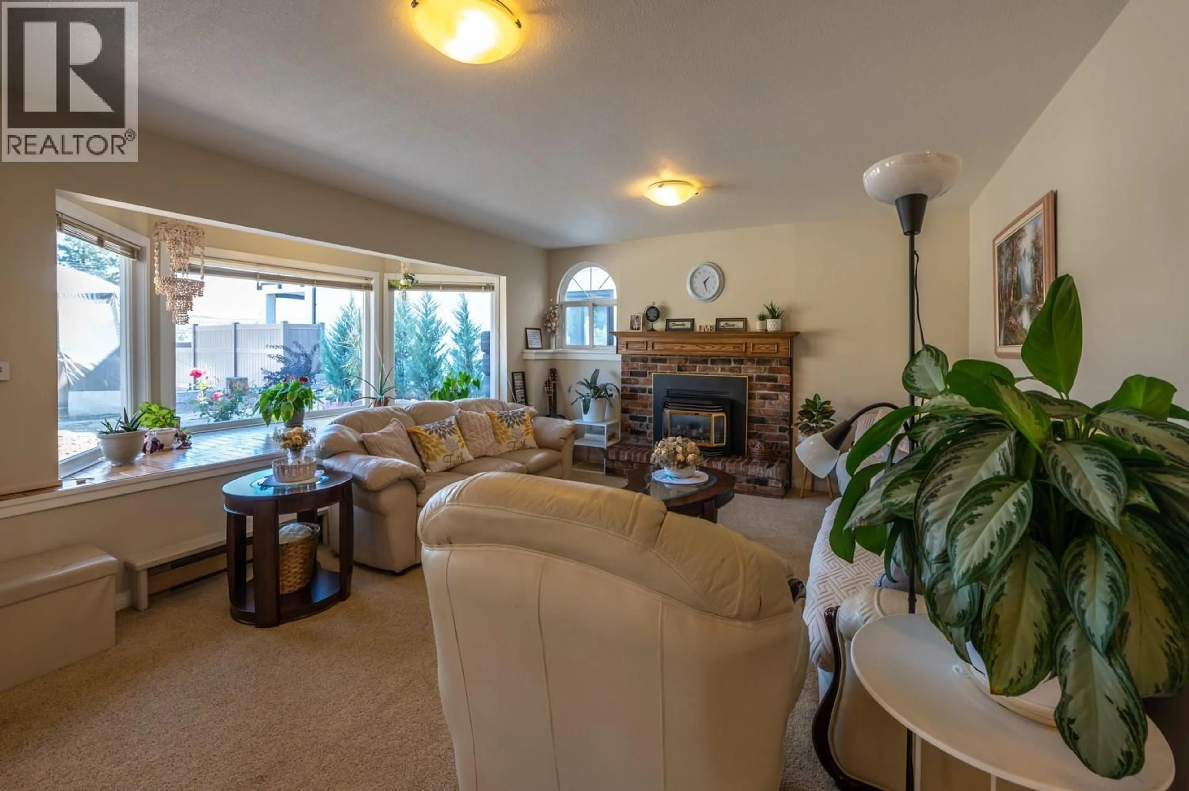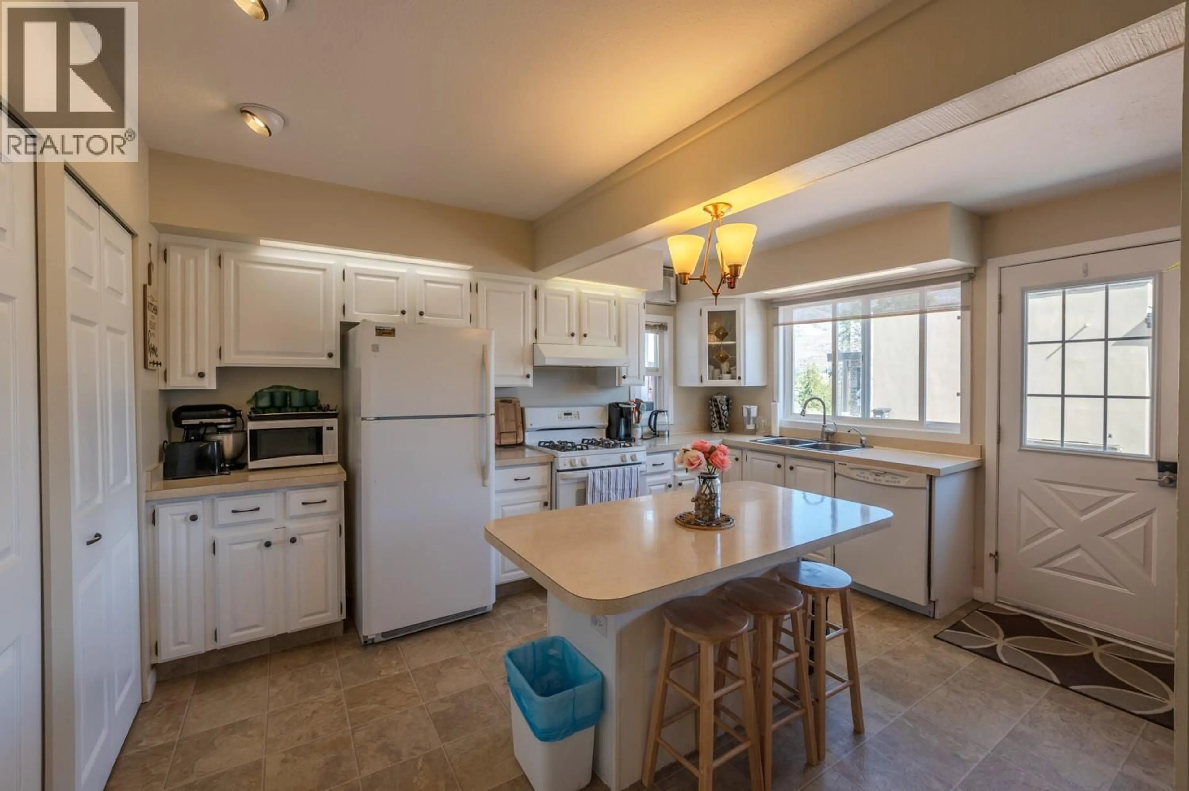6764 LAKESIDE DRIVE, Oliver, British Columbia V0H1T4
Contact us about this property
Highlights
Estimated valueThis is the price Wahi expects this property to sell for.
The calculation is powered by our Instant Home Value Estimate, which uses current market and property price trends to estimate your home’s value with a 90% accuracy rate.Not available
Price/Sqft$303/sqft
Monthly cost
Open Calculator
Description
Welcome to this beautifully maintained 5-bedroom, 3-bathroom home offering stunning mountain and lake views. Designed for family living, the upper level features 4 spacious bedrooms and a 4-piece bath—including a generous primary suite with dual closets, a 3-piece ensuite, and private sundeck. Downstairs, enjoy a bright and functional layout with a sunlit kitchen opening onto your private courtyard oasis—perfect for summer BBQs or relaxing with a glass of wine. The dining area with its rustic brick accent wall and the living room with a gas fireplace and large bay window create an inviting space for family and friends. The lower level also offers a guest bedroom, full bath, and plenty of storage with laundry, utility, and cold rooms ideal for wine or preserves. Set on a corner lot, there’s ample parking plus room for an RV, detached garage, or even a carriage home. Recent upgrades include a new heat pump for efficient year-round comfort and NEW ROOF in June 2025. Located in a prime neighbourhood, you’re just steps from Tuc-el-Nuit Lake and Elementary School, minutes to the hospital, downtown, and golf course. Don’t miss this rare opportunity to own a move-in-ready home in one of Oliver’s most desirable areas! *All measurements are approximate, if important buyer to verify* (id:39198)
Property Details
Interior
Features
Main level Floor
Living room
13'11'' x 16'9''Laundry room
14'6'' x 11'7''Kitchen
11'7'' x 14'7''Dining room
9'6'' x 19'11''Exterior
Parking
Garage spaces -
Garage type -
Total parking spaces 6
Property History
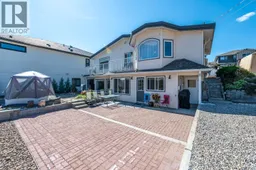 31
31
