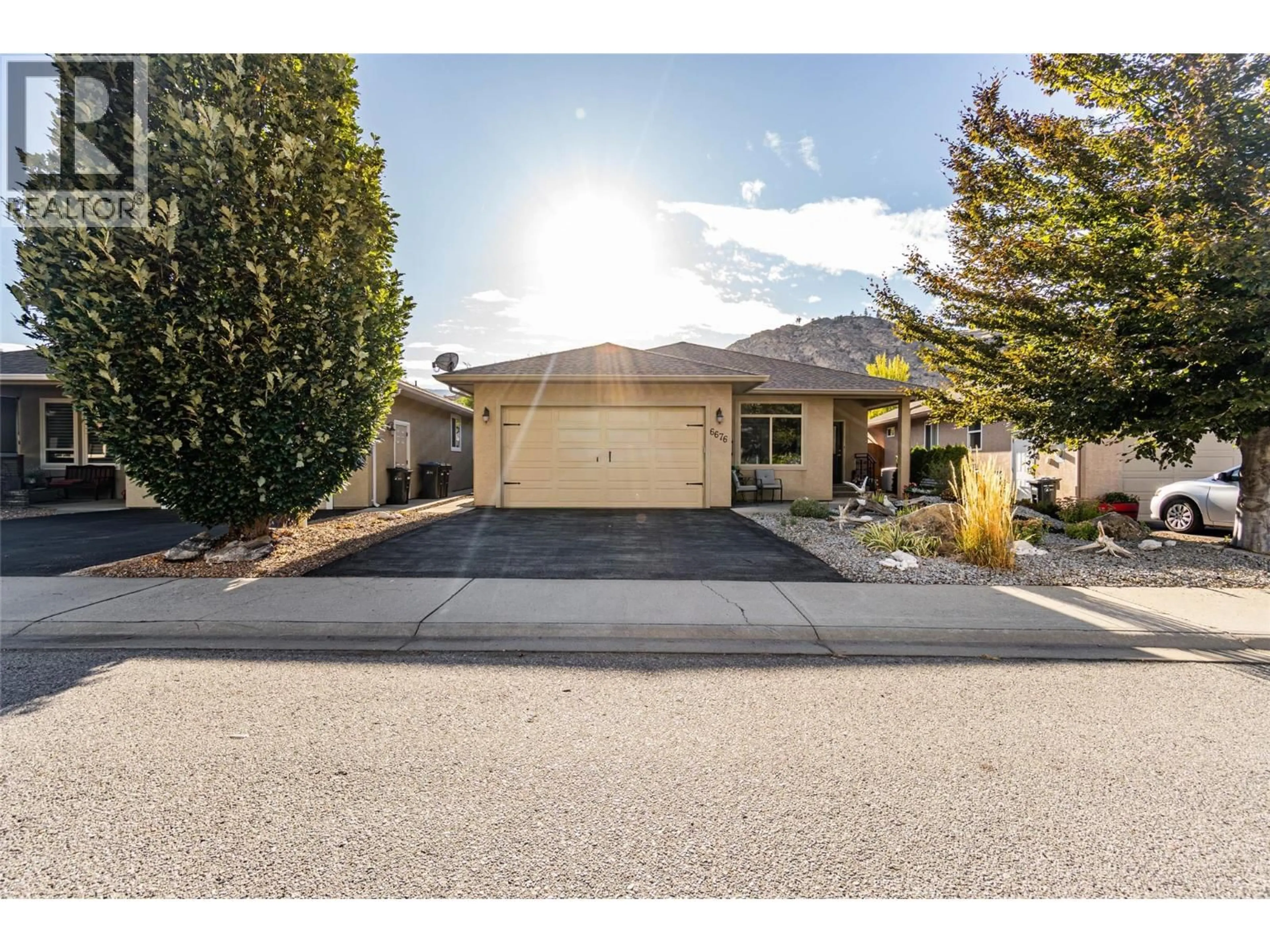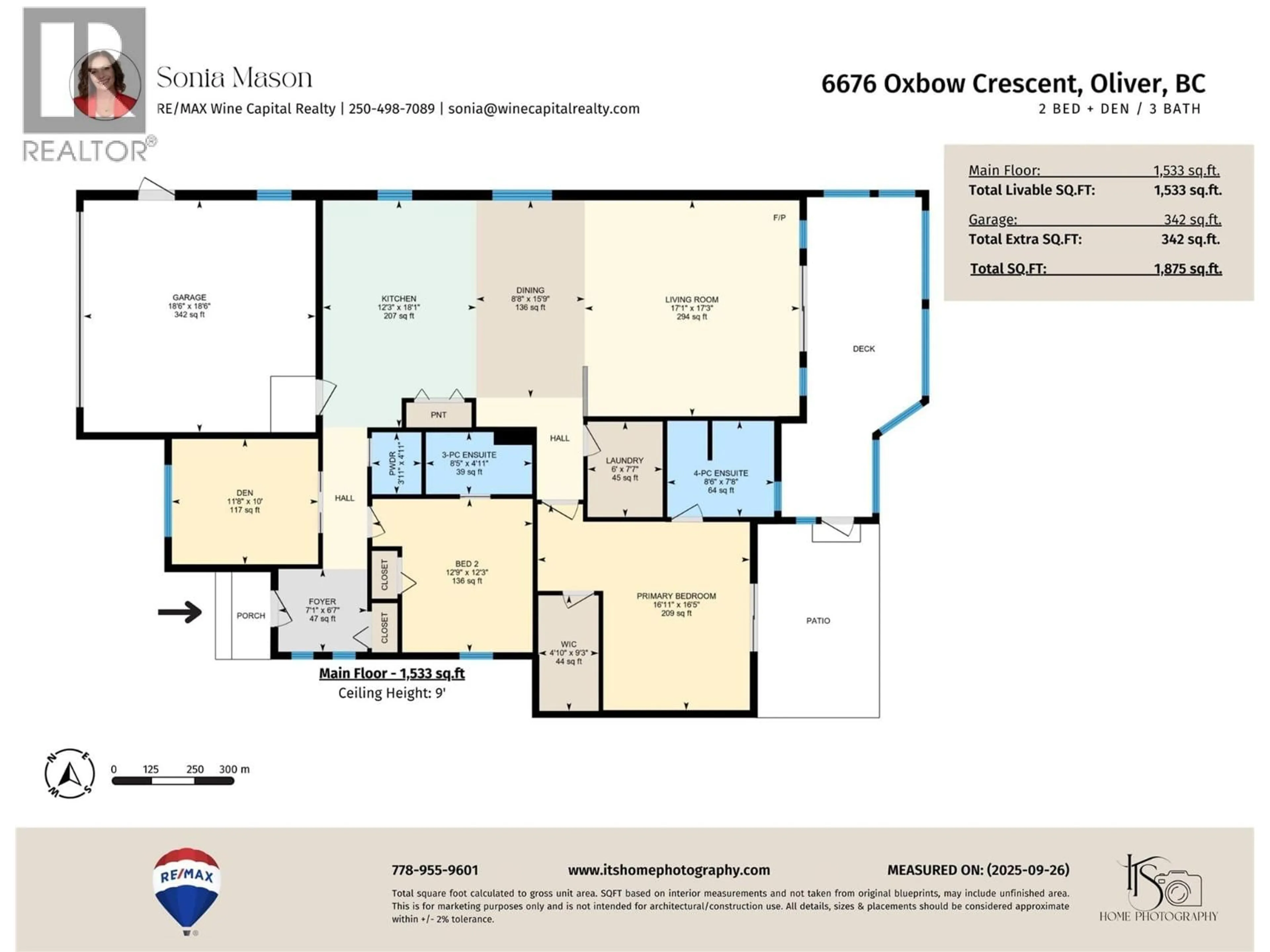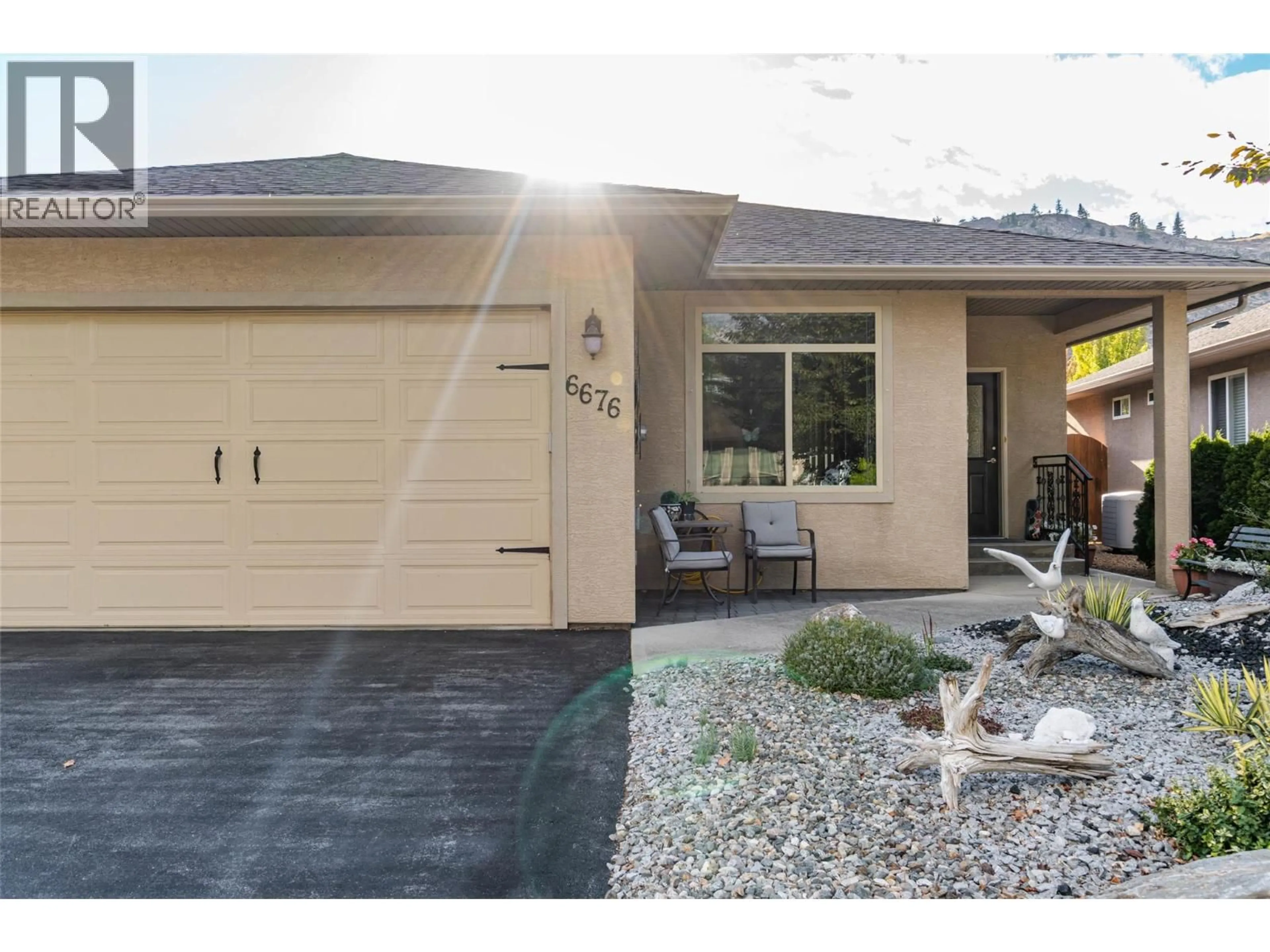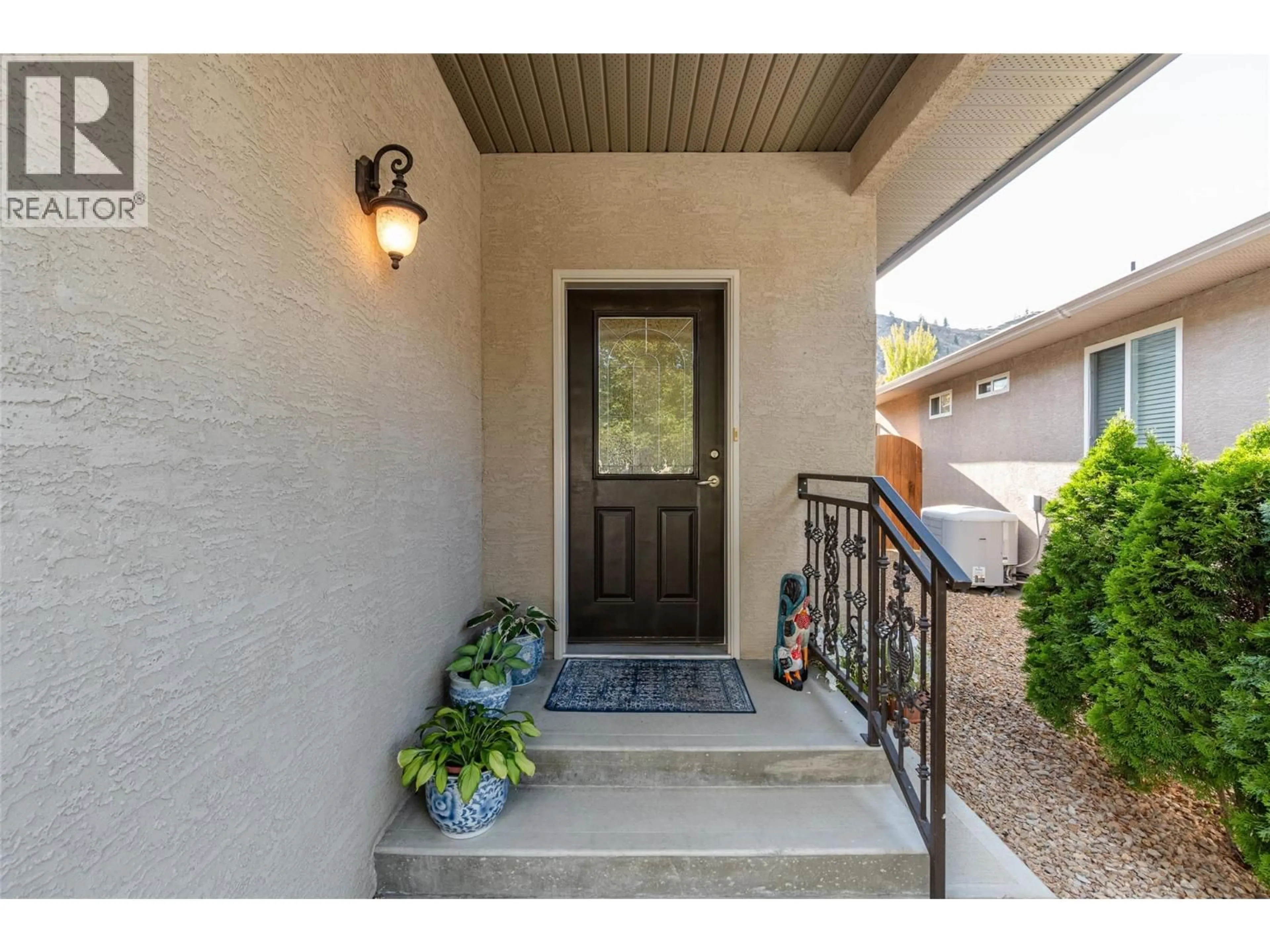6676 OXBOW CRESCENT, Oliver, British Columbia V0H1T4
Contact us about this property
Highlights
Estimated valueThis is the price Wahi expects this property to sell for.
The calculation is powered by our Instant Home Value Estimate, which uses current market and property price trends to estimate your home’s value with a 90% accuracy rate.Not available
Price/Sqft$429/sqft
Monthly cost
Open Calculator
Description
Welcome to Willowglen, a quiet, desirable neighbourhood with access to the hike & bike path along the Okanagan River. Beautiful, move-in ready rancher offers over 1600 sq ft with 2 bedrooms + den, 3 bathrooms including 2 ensuites, heated double garage & a private back yard. The front entry is private with a patio to take in the sunrise. Inside, the home offers 9 ft ceilings & a bright, open concept floor plan. The spacious kitchen has ample counter space & opens to the dining & living room, perfect for hosting family & friends. The living room contains a free-standing gas fireplace for cozy winter nights. Large primary suite has a walk-in closet with window, 4-piece ensuite & sliding doors out to a private patio. The 2nd bedroom has its own ensuite with walk-in shower. Cute 2-piece powder room for guests. Spacious flex room at the front of the home has sliding French doors & makes an ideal office, TV room or hobby room. Upgrades include a new N/G furnace & dishwasher, newer laminate flooring, stove & HWT, water softener, water filter system, central vac & tasteful blinds throughout. The highlight of this home is the beautiful outdoor living space overlooking the oxbow conservation area. Fully fenced, private backyard has a large, covered deck with 2 N/G hookups, sunshades, potting area, raised garden beds & storage space. Easy-care landscaping with U/G irrigation leaves more time for watching the deer, listening to the birds or taking in the stunning sunsets. Don’t miss out! (id:39198)
Property Details
Interior
Features
Main level Floor
2pc Bathroom
3'11'' x 4'11''4pc Ensuite bath
7'8'' x 8'6''3pc Ensuite bath
4'11'' x 8'5''Living room
17'1'' x 17'3''Exterior
Parking
Garage spaces -
Garage type -
Total parking spaces 4
Property History
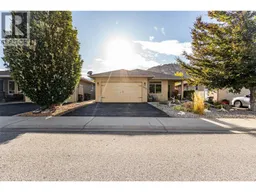 48
48
