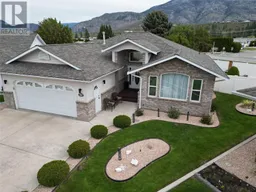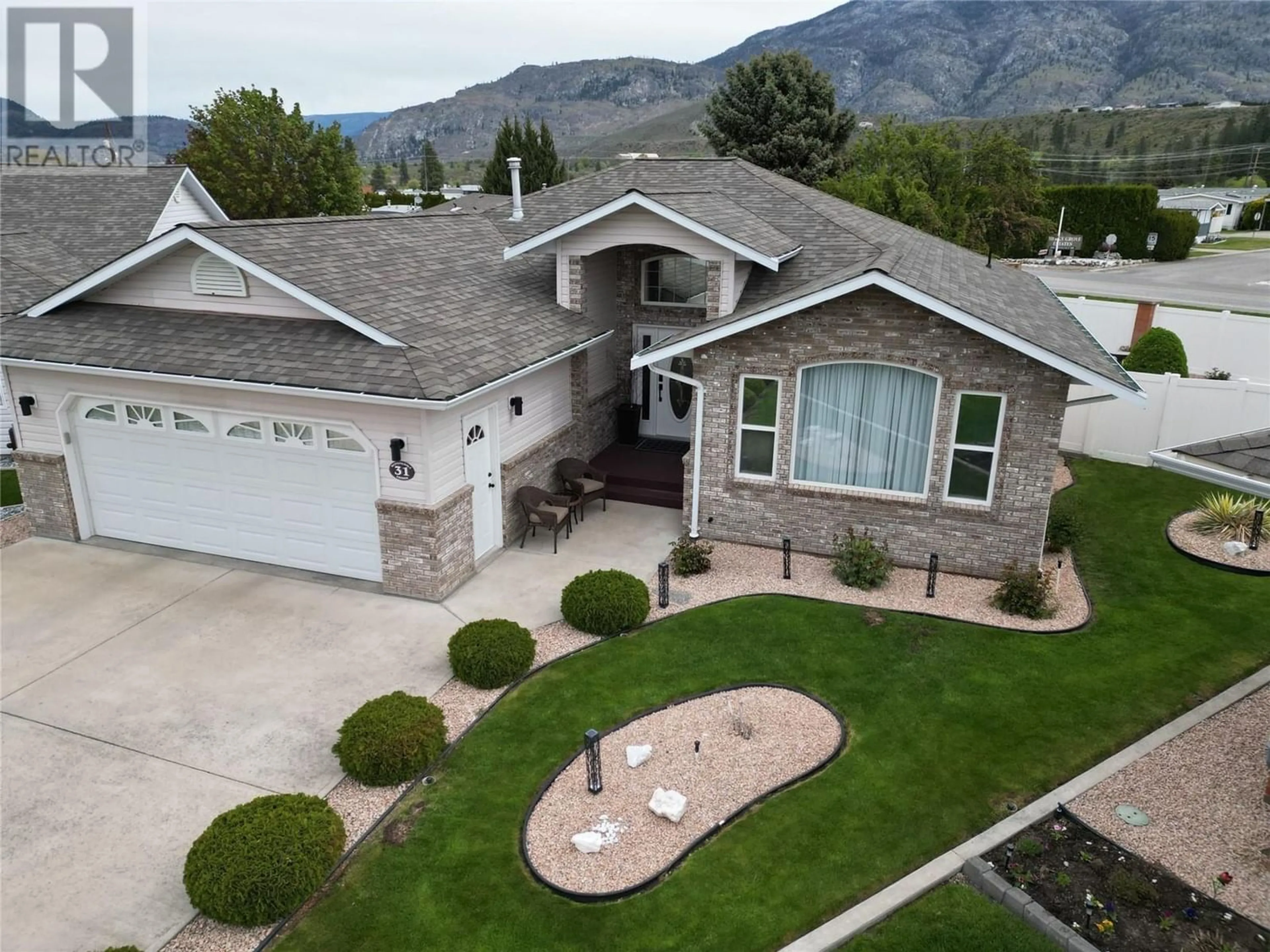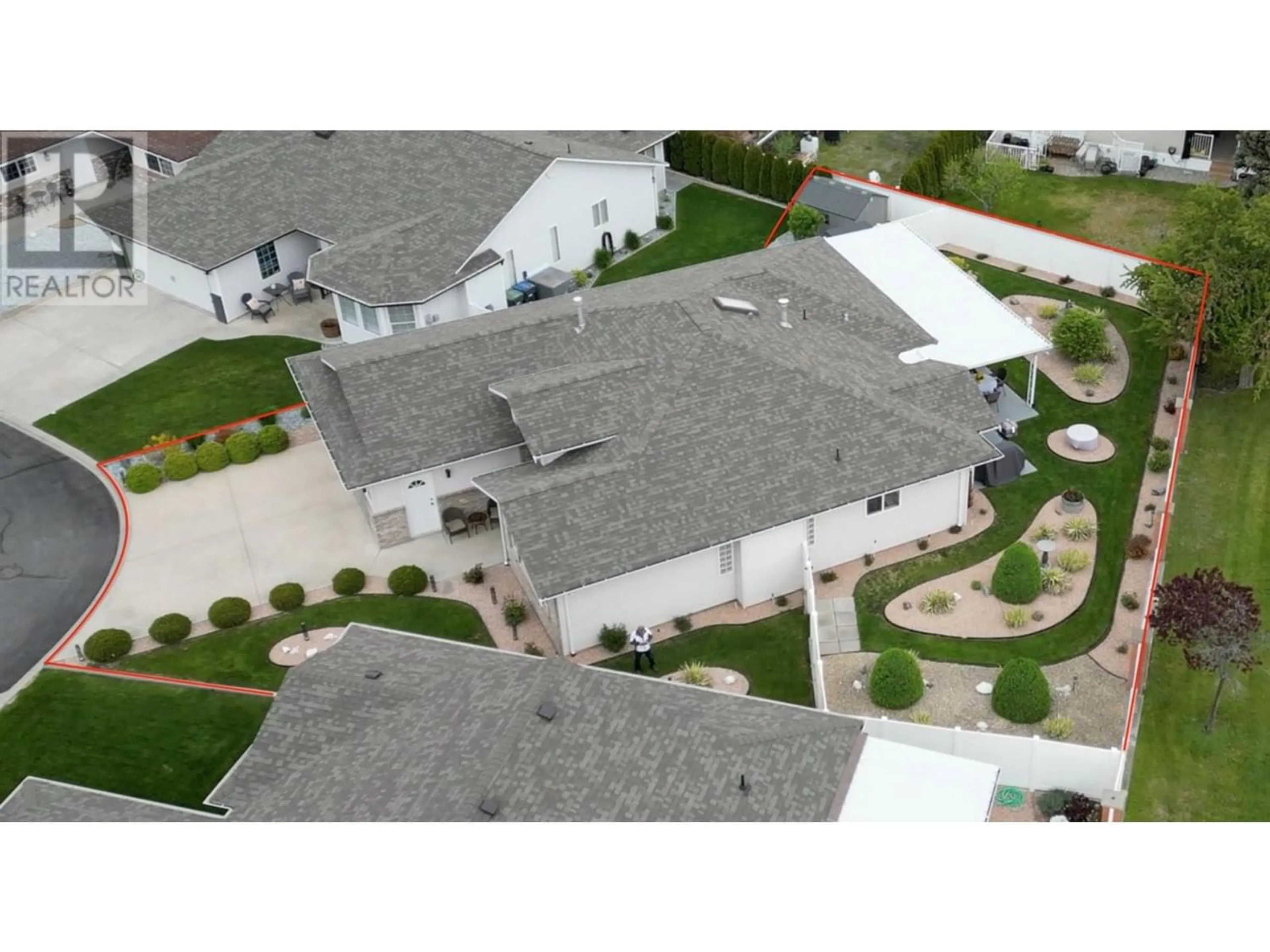6526 TUCELNUIT Drive Unit# 31, Oliver, British Columbia V0H1T3
Contact us about this property
Highlights
Estimated ValueThis is the price Wahi expects this property to sell for.
The calculation is powered by our Instant Home Value Estimate, which uses current market and property price trends to estimate your home’s value with a 90% accuracy rate.Not available
Price/Sqft$464/sqft
Days On Market15 days
Est. Mortgage$3,302/mth
Maintenance fees$35/mth
Tax Amount ()-
Description
Modern and updated rancher with 2 bedrooms, 2 bathrooms, a family room and an office in a fenced bare land strata community. Features include a large master bedroom with walk-in closet, ensuite and doors to the park-like back yard with covered patio area and mountain views. The open kitchen with island and eating nook is next to the cozy family room with a gas fireplace and doors to the private back yard. Large foyer at the front entrance greets you with 12’ cathedral ceilings and opens into the formal dining and living area. The attached double garage has a side man door, with access to the crawl space and an entrance into the laundry area. This home has been substantially updated in the past 2 years with a new furnace, air-conditioner, gas stove, engineered hardwood flooring, paint, window coverings, bathroom fixtures, new plumbing lines and more. Location is close to the community centre, the Rotary beach, hospital and the Nk’Mip Canyon Desert Golf Course with strata fees in this meticulously kept community @ just $35/month. (id:39198)
Property Details
Interior
Features
Main level Floor
Dining room
13'10'' x 9'0''Office
10'11'' x 7'0''Bedroom
10'5'' x 10'5''4pc Bathroom
Exterior
Features
Parking
Garage spaces 4
Garage type See Remarks
Other parking spaces 0
Total parking spaces 4
Condo Details
Inclusions
Property History
 28
28



