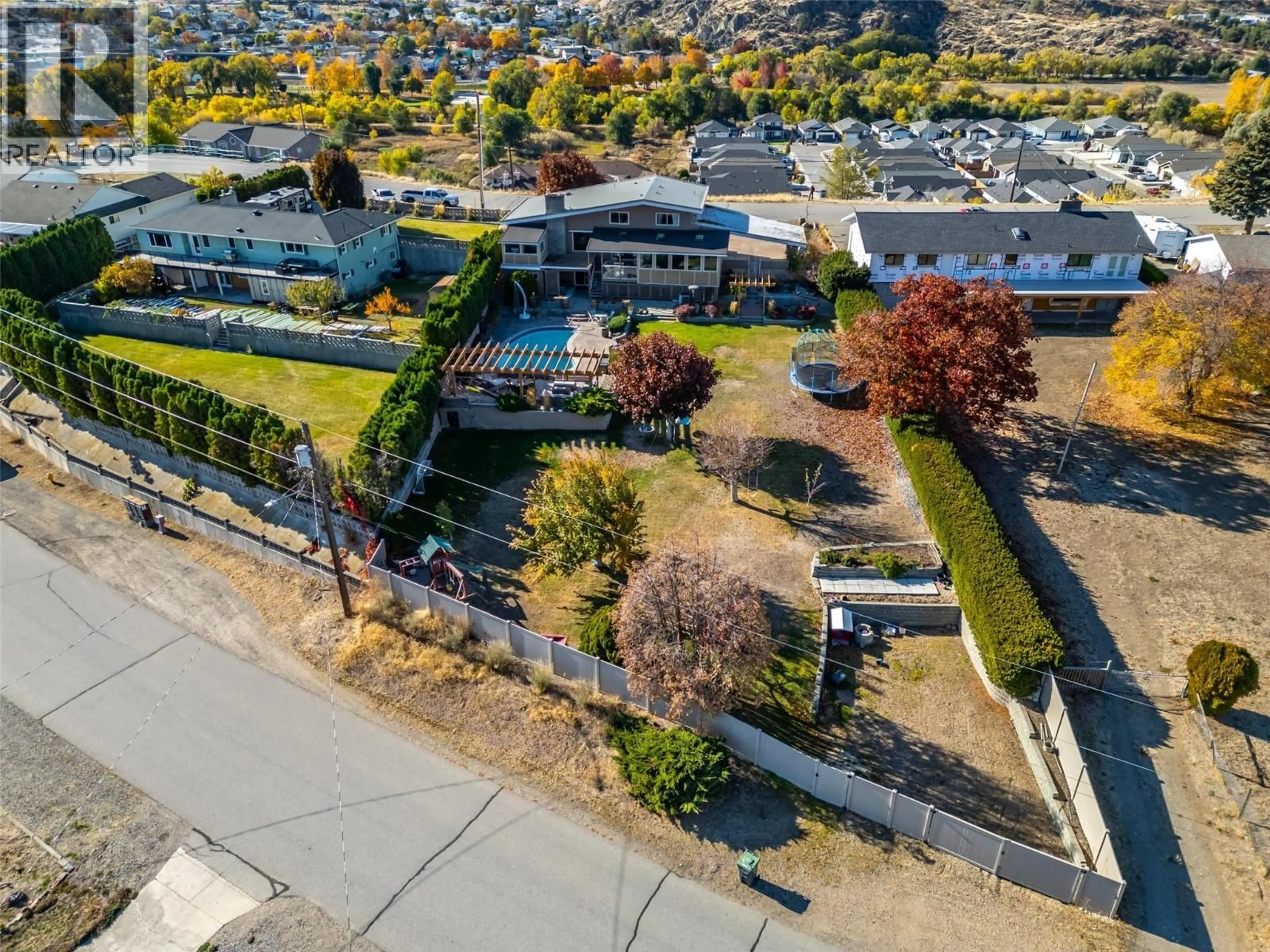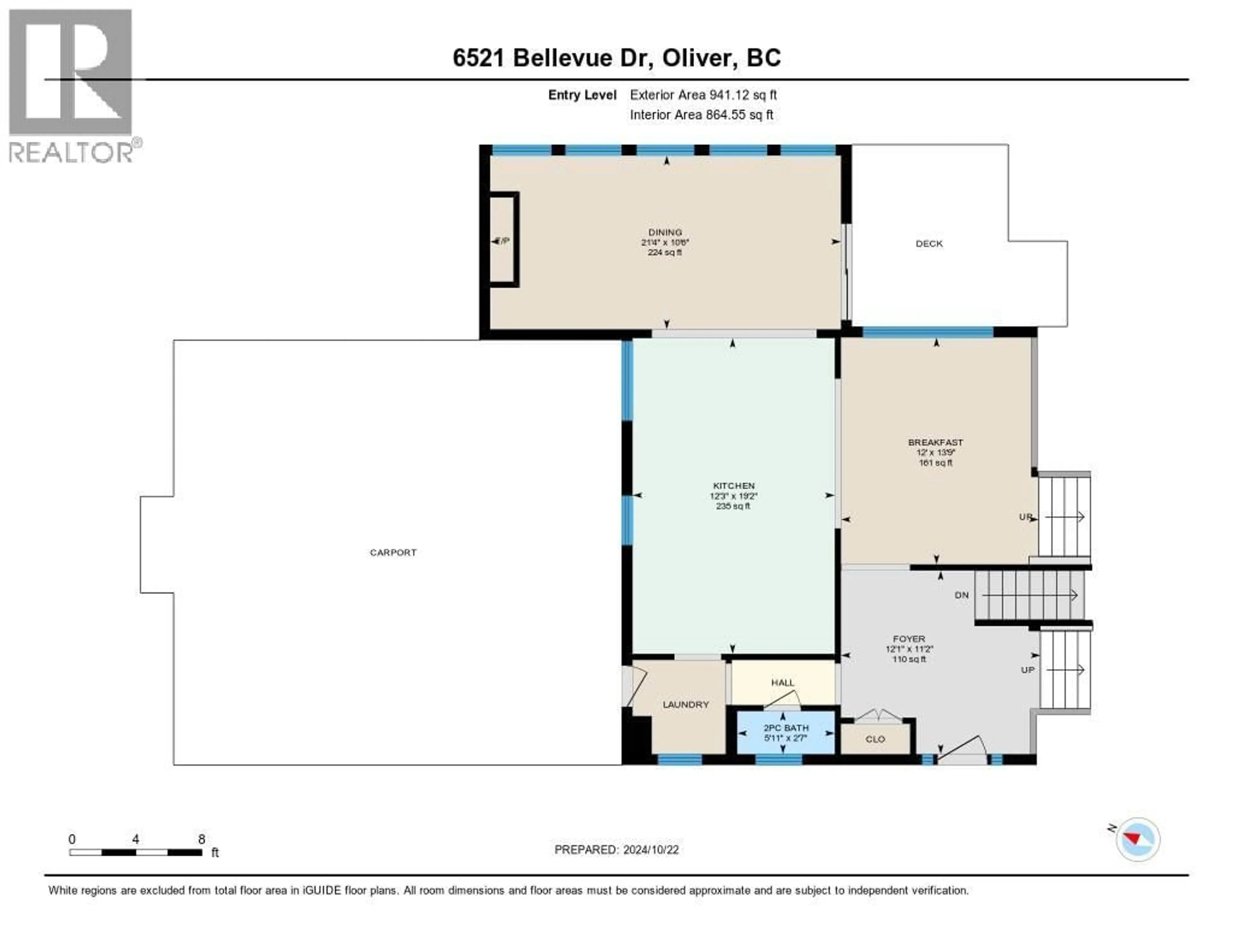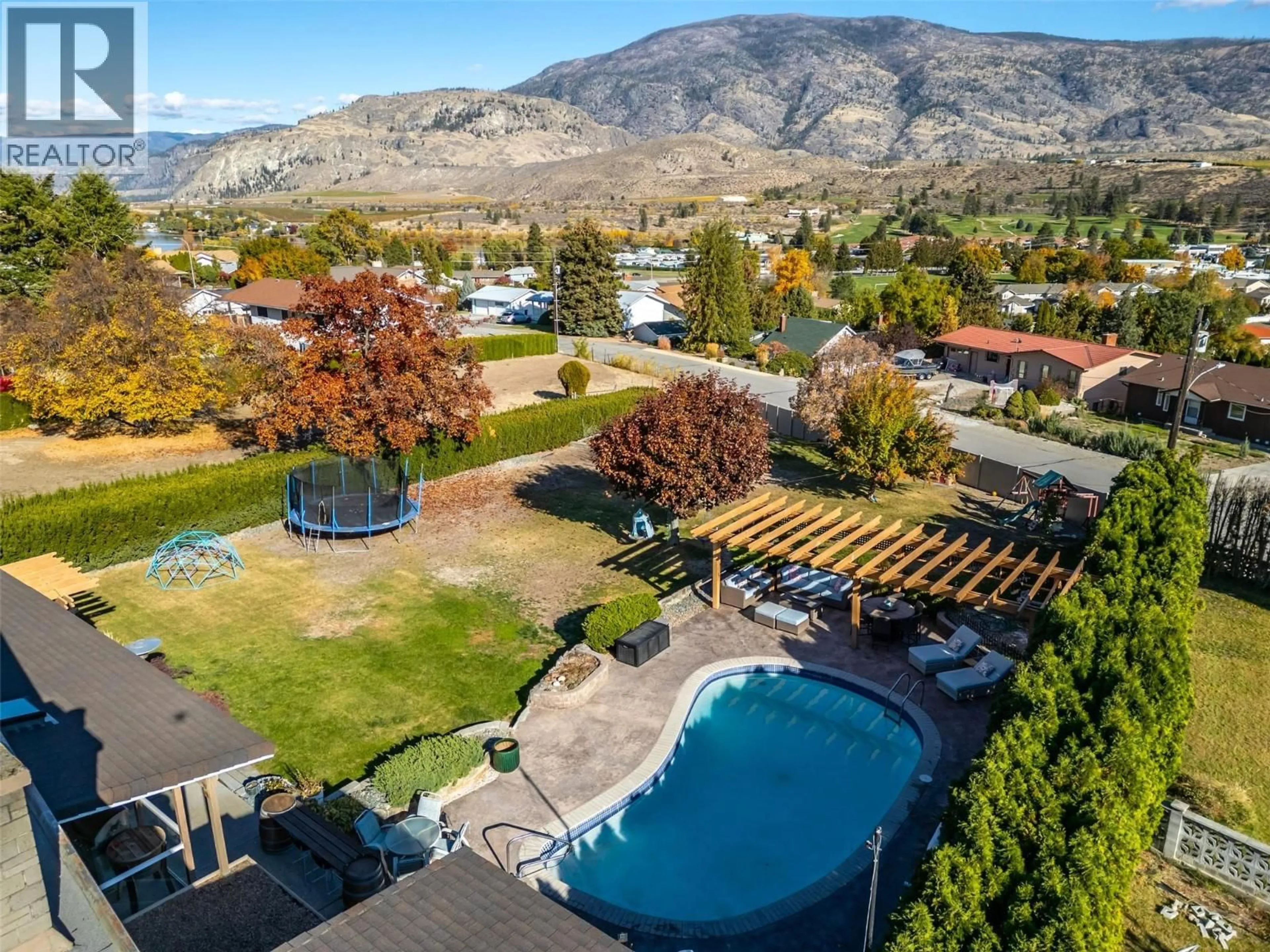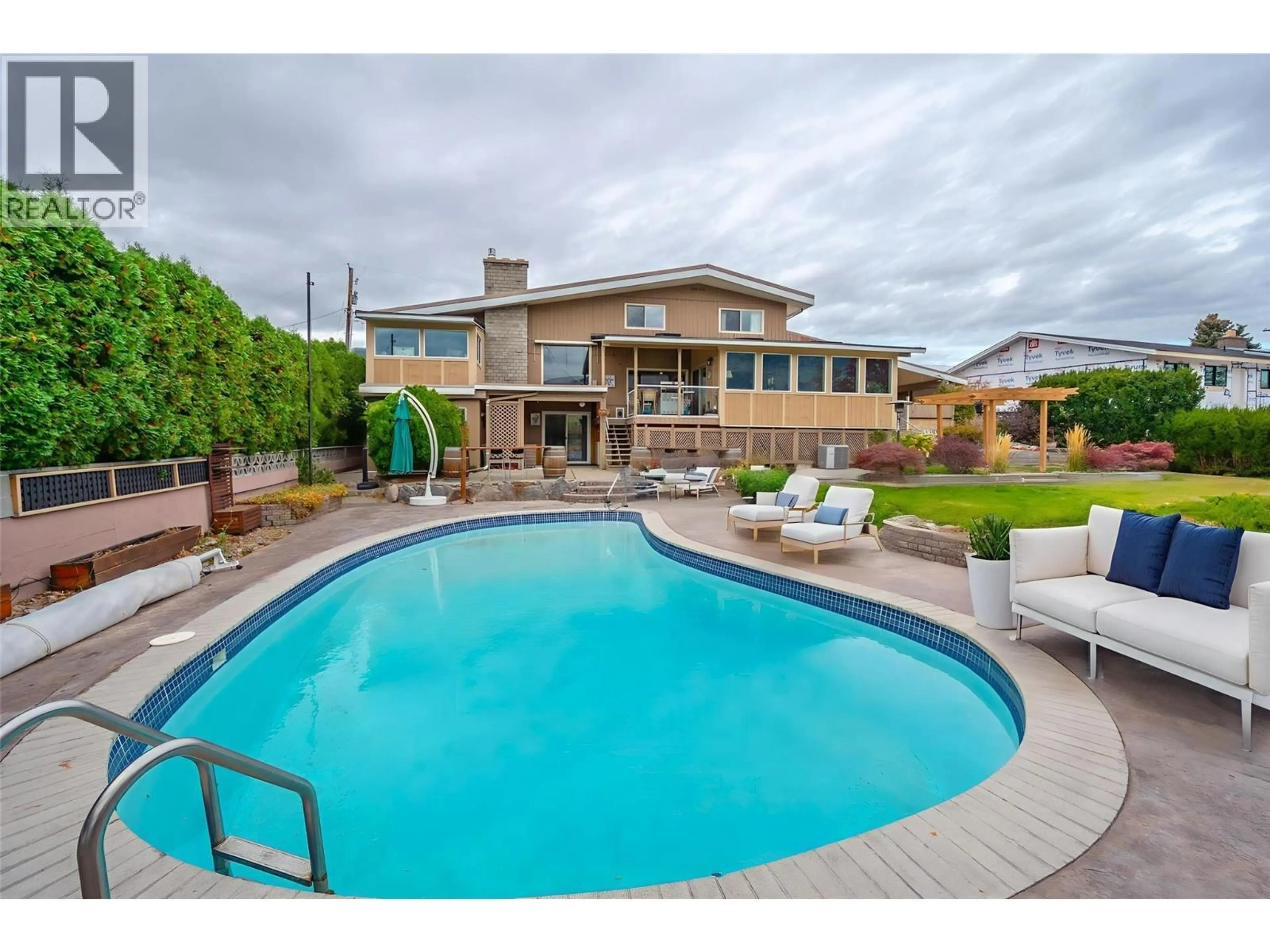6521 BELLEVUE DRIVE, Oliver, British Columbia V0H1T4
Contact us about this property
Highlights
Estimated valueThis is the price Wahi expects this property to sell for.
The calculation is powered by our Instant Home Value Estimate, which uses current market and property price trends to estimate your home’s value with a 90% accuracy rate.Not available
Price/Sqft$378/sqft
Monthly cost
Open Calculator
Description
Discover this stunning 0.50-acre retreat offering unmatched privacy and sweeping views of the town, surrounding mountains, and vineyards. Completely renovated and thoughtfully designed, this home blends modern style with exceptional functionality—making it truly move-in ready. The main floor welcomes you with a bright, open-concept layout where oversized windows frame the breathtaking scenery. A dramatic wood beam and custom rock fireplace add character to the living space, while the dining room— offers its own cozy fireplace and opens onto a covered deck—ideal for hosting family and friends. With four bedrooms in total, including a convenient main-floor bedroom, there’s plenty of room for family and guests. The spa-inspired main bathroom is a showstopper, with marble tile, dual sinks with quartz countertops, a heated towel rack, tile flooring, and a luxurious walk-in rain shower. Upstairs, three spacious bedrooms provide ample comfort for family or guests. The full daylight basement offers walk-out access to a covered patio, a beautifully tiled three-piece bathroom with a walk-in shower, a dedicated workshop, and abundant storage space—an ideal setup for hobbies or future finishing options. Step outside to your own private oasis, featuring a heated saltwater pool with stamped concrete surround and a landscaped patio with pergola—perfect for summer relaxation. The fully fenced backyard offers maximum privacy with vinyl fencing and mature cedars. Additional highlights include dual property access, RV parking with sani dump, and RS1 zoning, offering the potential for a secondary suite, carriage house, or vacation rental.*Some photos are virtually staged* (id:39198)
Property Details
Interior
Features
Second level Floor
Bedroom
9'4'' x 10'5''Living room
25'6'' x 25'4''Exterior
Features
Parking
Garage spaces -
Garage type -
Total parking spaces 6
Property History
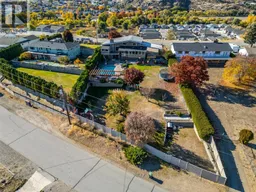 57
57
