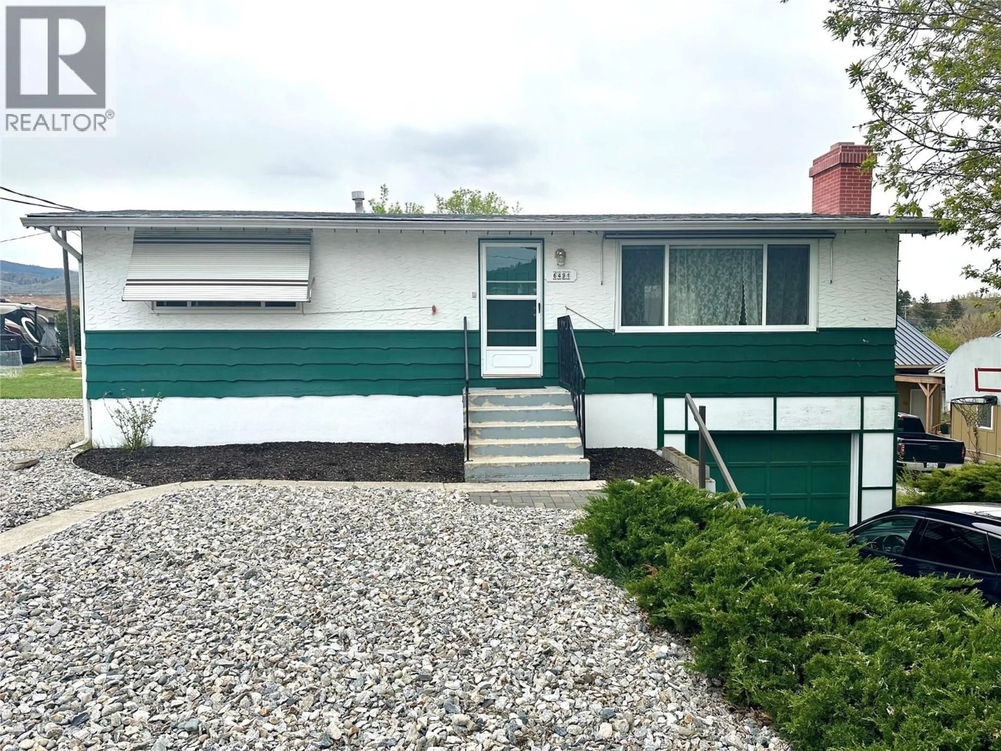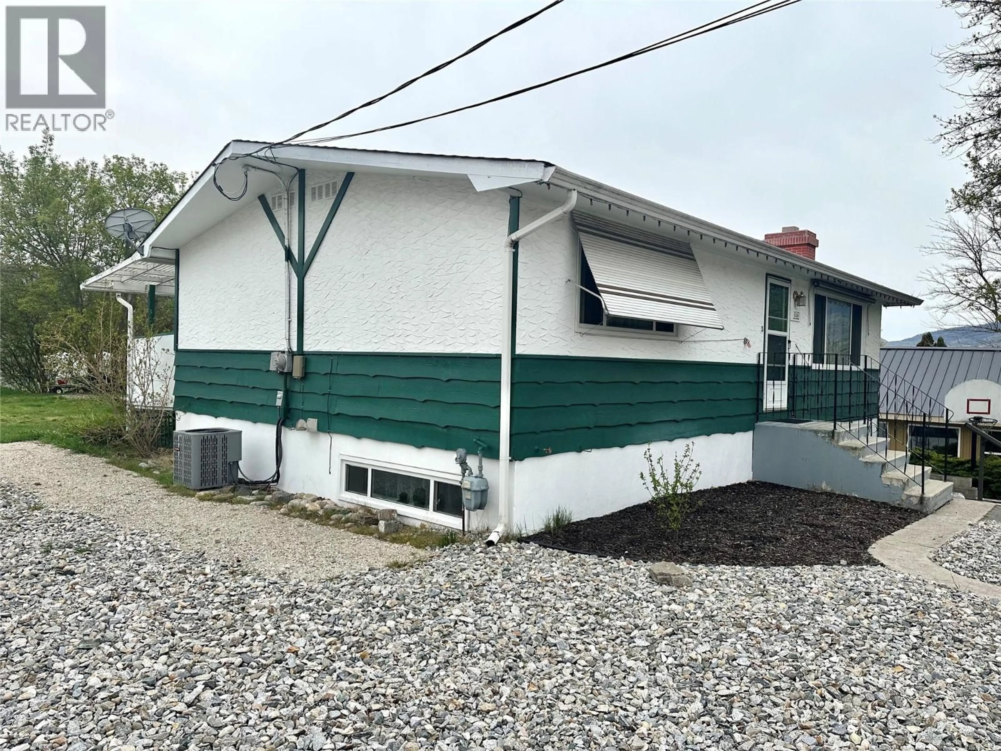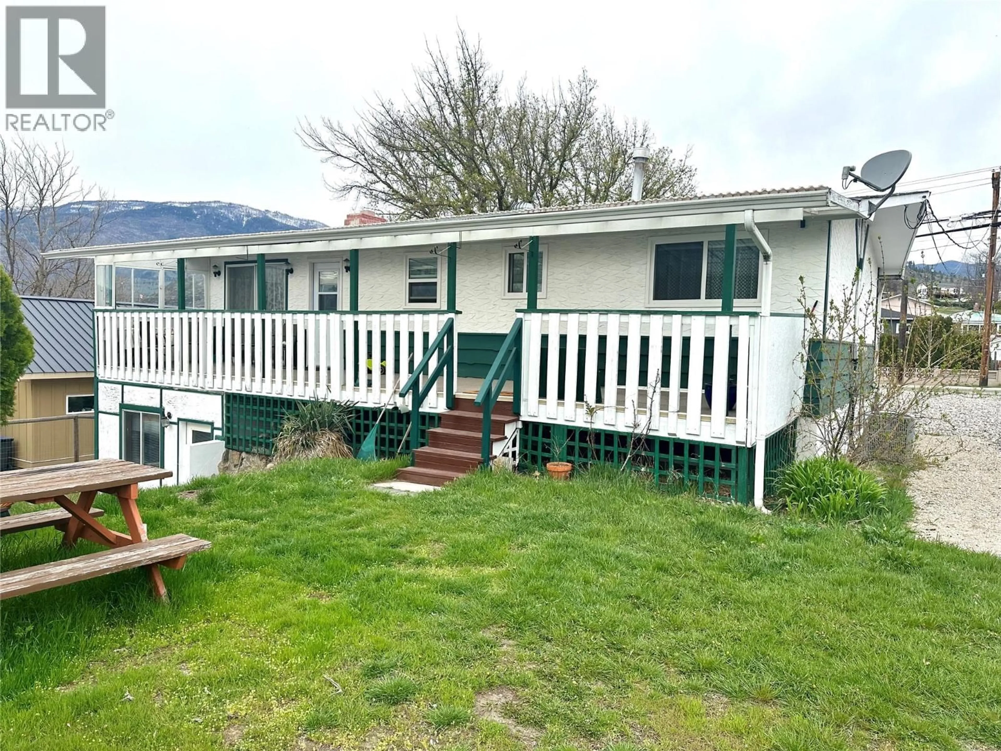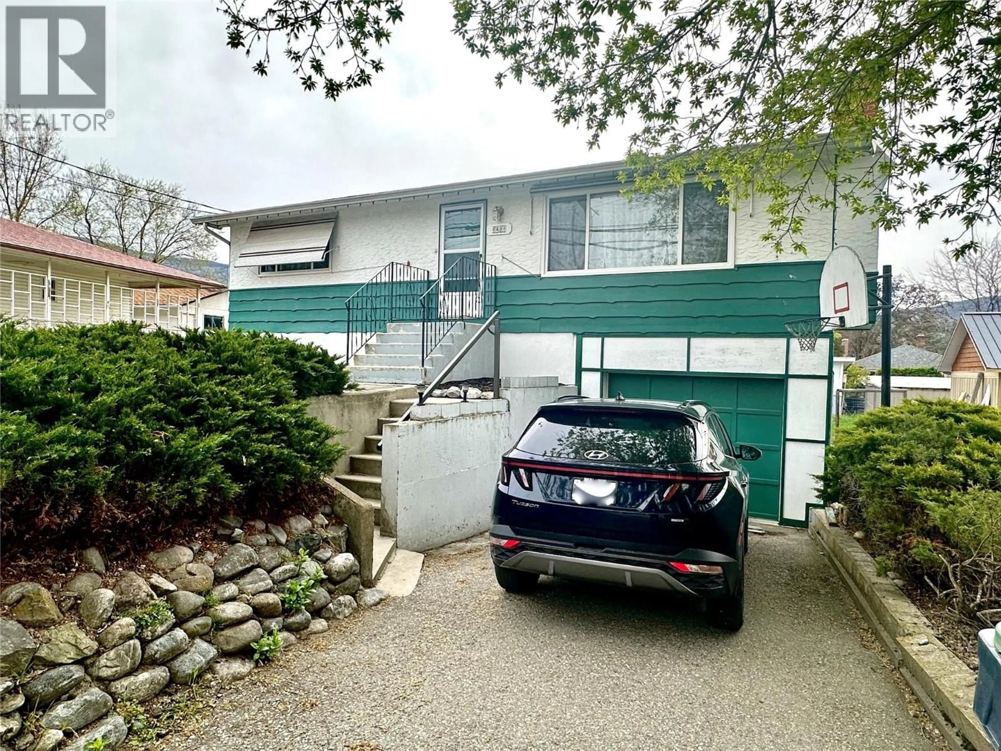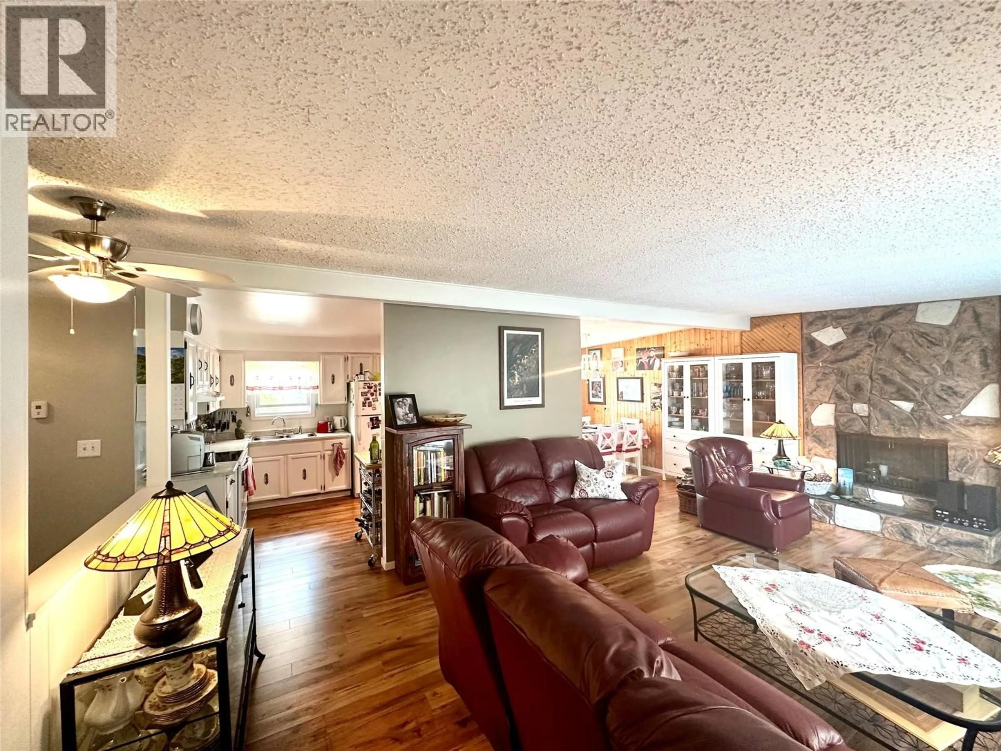6491 PARK DRIVE DRIVE, Oliver, British Columbia V0H1T4
Contact us about this property
Highlights
Estimated valueThis is the price Wahi expects this property to sell for.
The calculation is powered by our Instant Home Value Estimate, which uses current market and property price trends to estimate your home’s value with a 90% accuracy rate.Not available
Price/Sqft$318/sqft
Monthly cost
Open Calculator
Description
Welcome to the kind of home where memories are made, kids ride bikes until dinner, and neighbours still wave hello, perfectly located in a quiet, friendly neighbourhood in Oliver, BC, just an easy walk to schools, because morning drop offs are overrated. This charming 3 bed, 2 bath home sits on a generous .22 acre lot with handy back alley access, giving you space, park the toys, or finally start that project you’ve been talking about for years. Inside, the layout is warm, functional, with cozy bedrooms and a full bathroom on each level, meaning fewer morning lineups and happier households. The dining area features large sliding glass doors that open onto a covered deck, perfect for summer BBQs, weekend gatherings. Downstairs, the walk out basement delivers bonus space ideal for movie nights, teenagers who want their own hangout zone, guests, or future suite potential. Hello mortgage helper. The attached garage doubles as a workshop, making it the perfect space for hobbyists, DIY legends, or anyone who appreciates a place where tools mysteriously multiply. Outside, the low-maintenance yard leaves more time for enjoying life. Whether that’s gardening, hosting friends, letting the dogs roam, or soaking up those famous South Okanagan sunny days. Located close to schools, shopping, the hospital,Ski Hills and everyday amenities, this home offers the ultimate combination of comfort, convenience, and room to grow. Less commuting. More living. (id:39198)
Property Details
Interior
Features
Second level Floor
Dining nook
5'5'' x 9'Laundry room
9'5'' x 12'Recreation room
9' x 22'Bedroom
10' x 13'5''Exterior
Parking
Garage spaces -
Garage type -
Total parking spaces 4
Property History
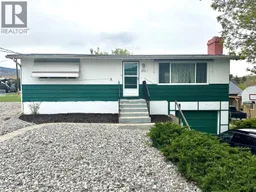 50
50
