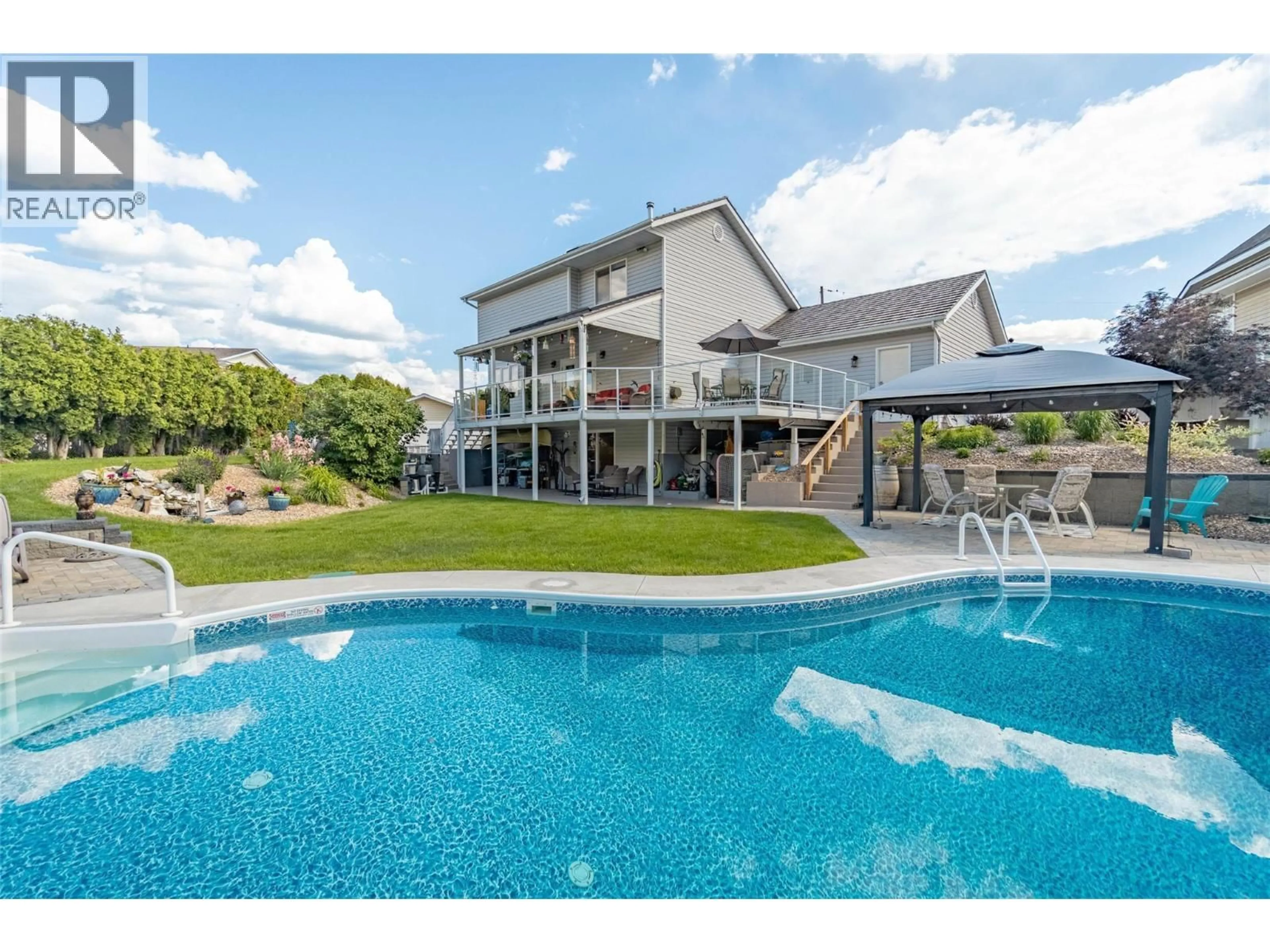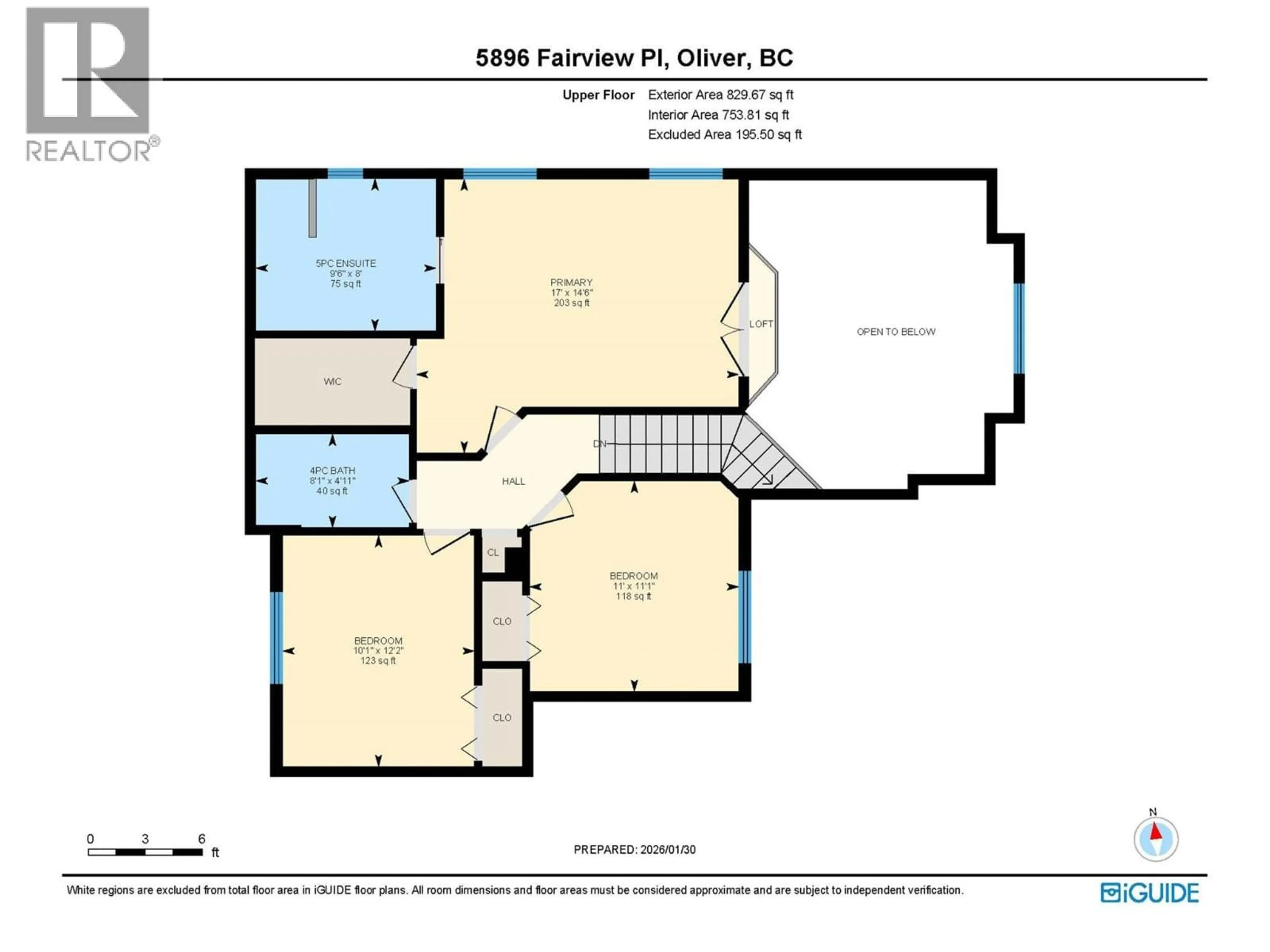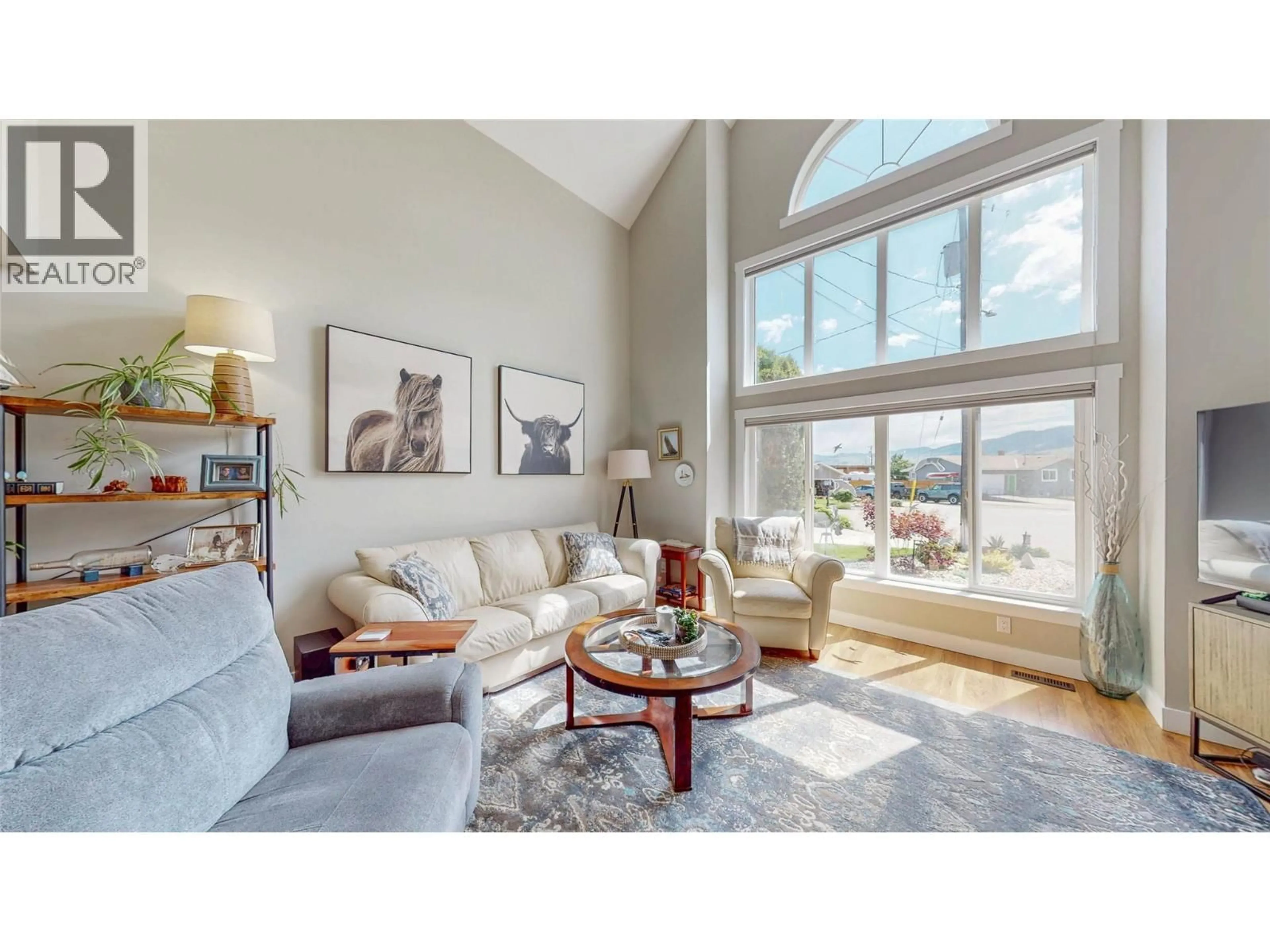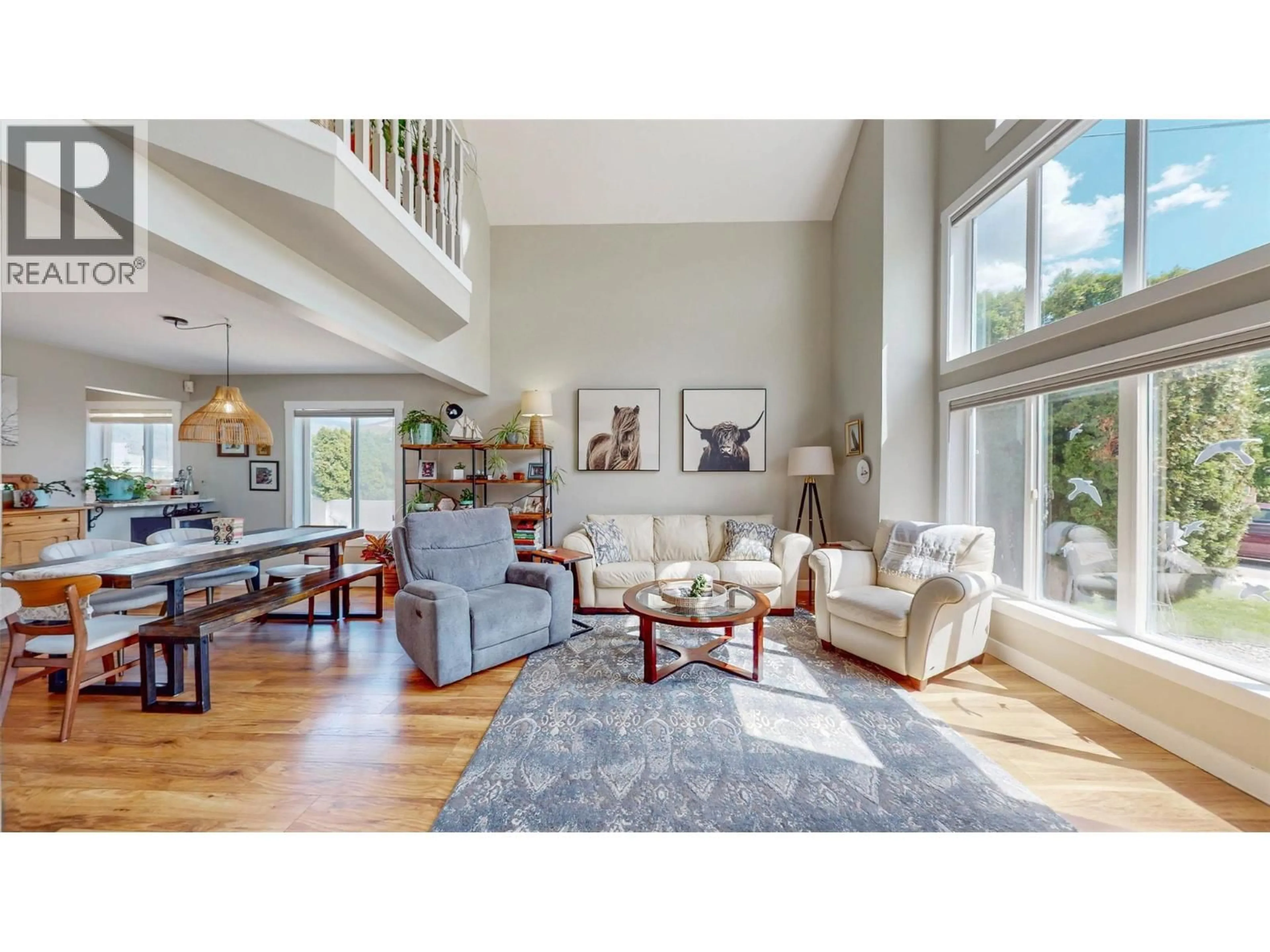5896 FAIRVIEW PLACE, Oliver, British Columbia V0H1T1
Contact us about this property
Highlights
Estimated valueThis is the price Wahi expects this property to sell for.
The calculation is powered by our Instant Home Value Estimate, which uses current market and property price trends to estimate your home’s value with a 90% accuracy rate.Not available
Price/Sqft$313/sqft
Monthly cost
Open Calculator
Description
YOUR PERSONAL OASIS - Lovingly maintained & updated complete 3+ level home has 3-4 bedrooms. Main level entry, 3 bedrooms upstairs, one guest room downstairs with no window. Great for those who need truly dark & cool sleeping conditions. Don't need an extra bedroom, use it for an office, a craft room, a catch-all. 3 generously sized bedrooms, 2 luxurious bathrooms (double sink) on top floor with unique loft situation overlooking living room from towering ceilings in on your own personal balcony from primary suite. Main floor presents well with a comfortable floor plan dedicated to lifestyle. Updated kitchen large island & eating nook with views to the back yard. Sunken family room, fireplace to keep cozy in winter, sliding glass doors to covered balcony, where you can enjoy peaceful private 1/4 AC backyard with a view over new UV water kidney shaped swimming pool on those summer days. Backyard fully fenced new vinyl with a view of a quiet landscape and local mountains. Basement hosts a large rec room, large storage, guest bedroom / hobby room, work out area full bathroom and access to a covered patio & all the back yard has to offer. Metal roofing , double garage for the biggest of vehicles. Room for RV. Upgrades between 2017-23 ; the pool, UV water purification, washer, dryer, hot water tank, front door, irrigation, landscaping & many new features. Close to schools, multiple golf courses hiking trails & of course the local wineries. Come view this amazing opportunity. (id:39198)
Property Details
Interior
Features
Main level Floor
2pc Bathroom
5'10'' x 5'1''Dining room
11'11'' x 10'4''Family room
19'4'' x 12'8''Foyer
9'0'' x 8'6''Exterior
Features
Parking
Garage spaces -
Garage type -
Total parking spaces 6
Property History
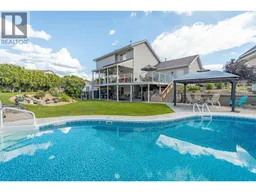 45
45
