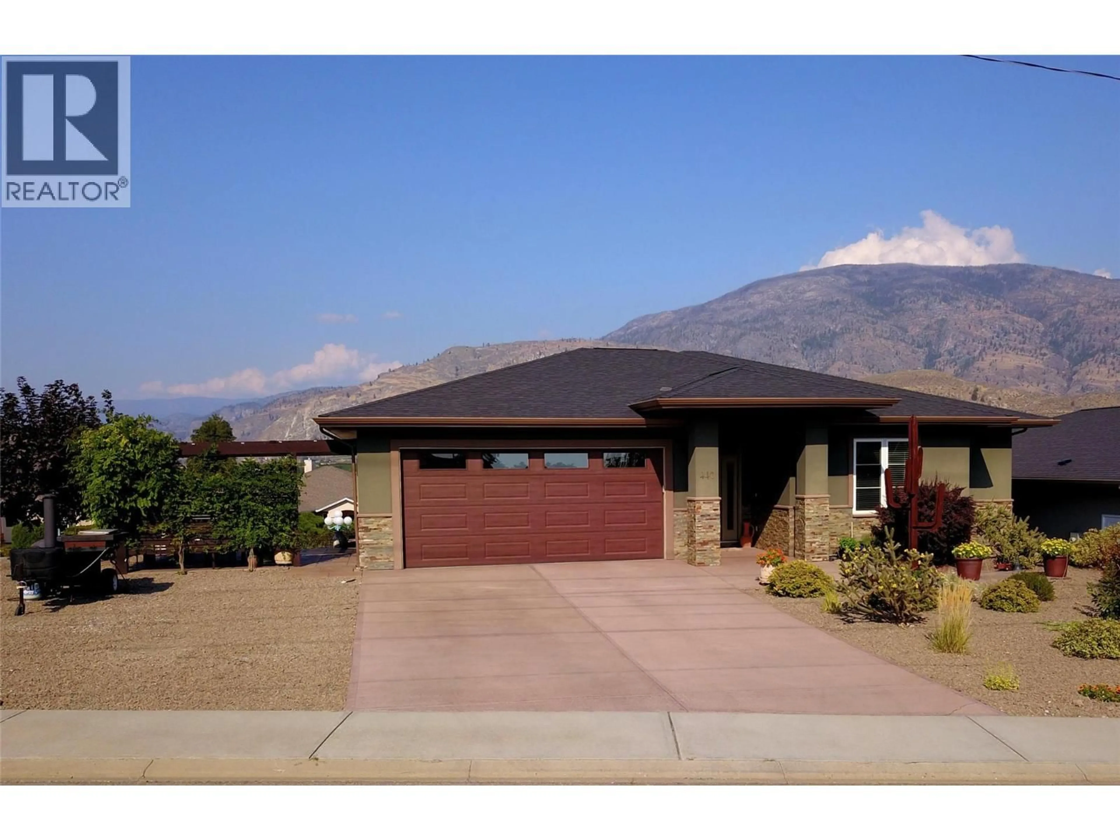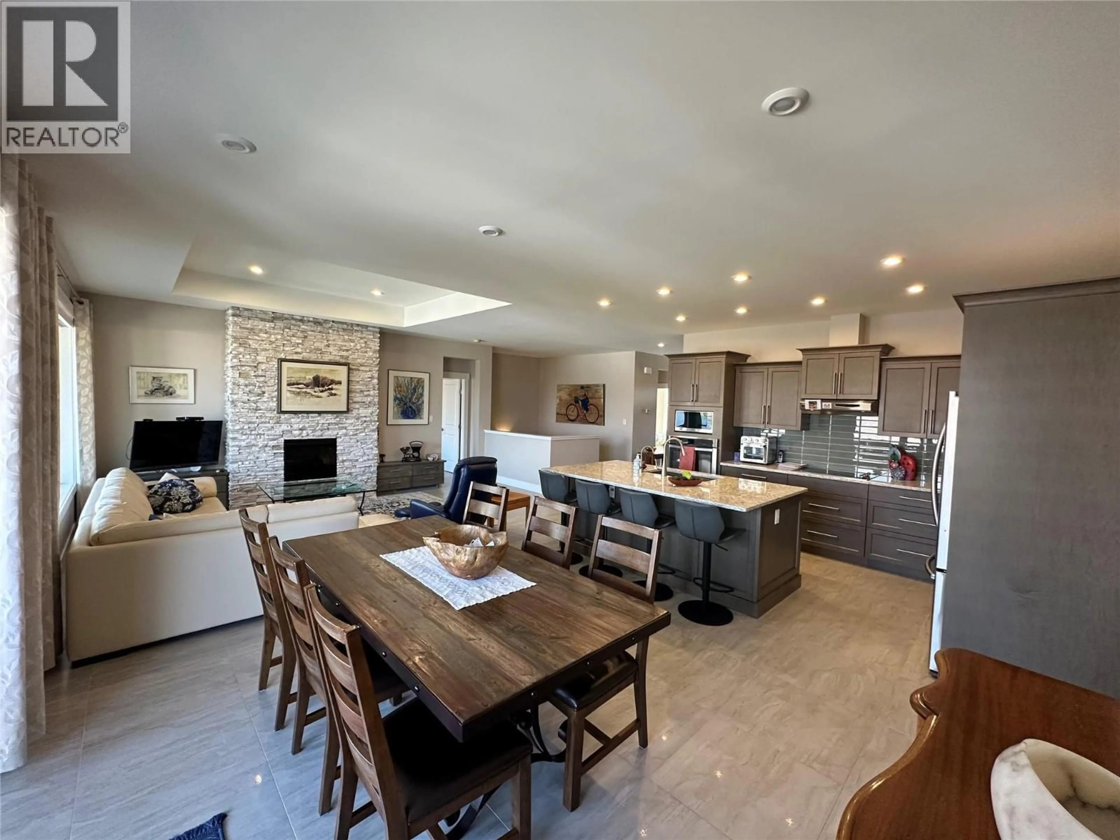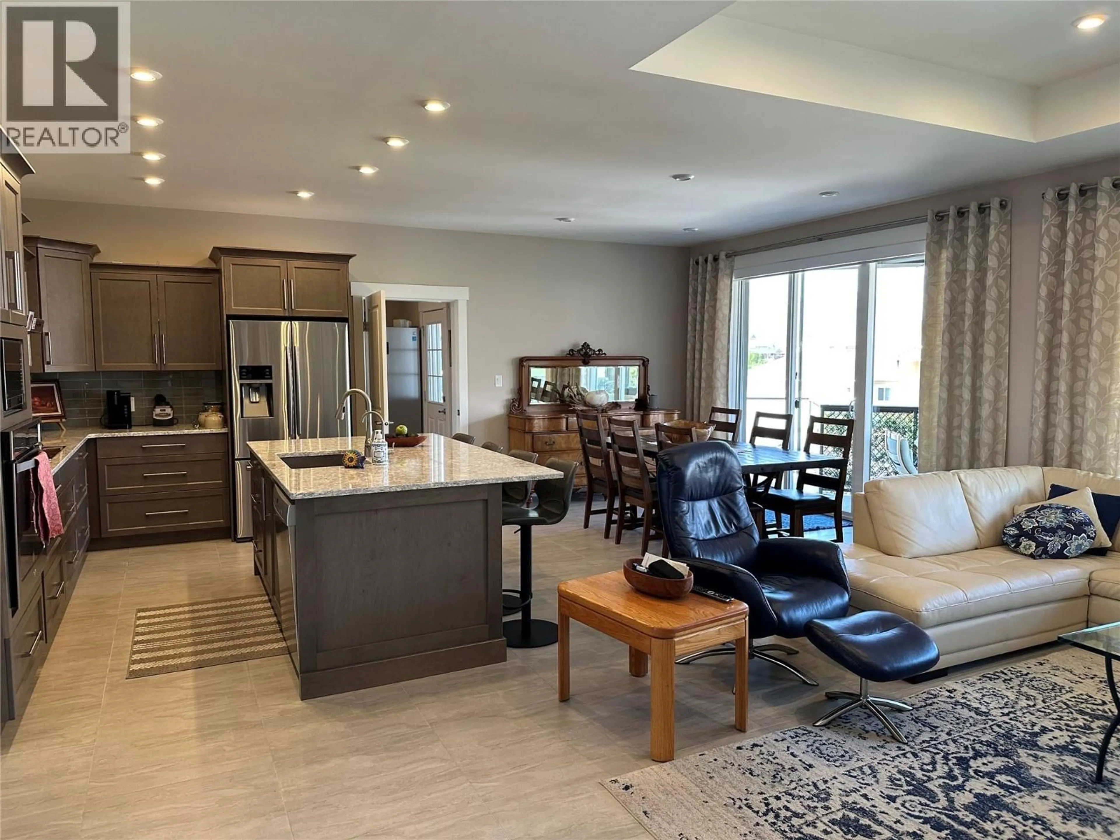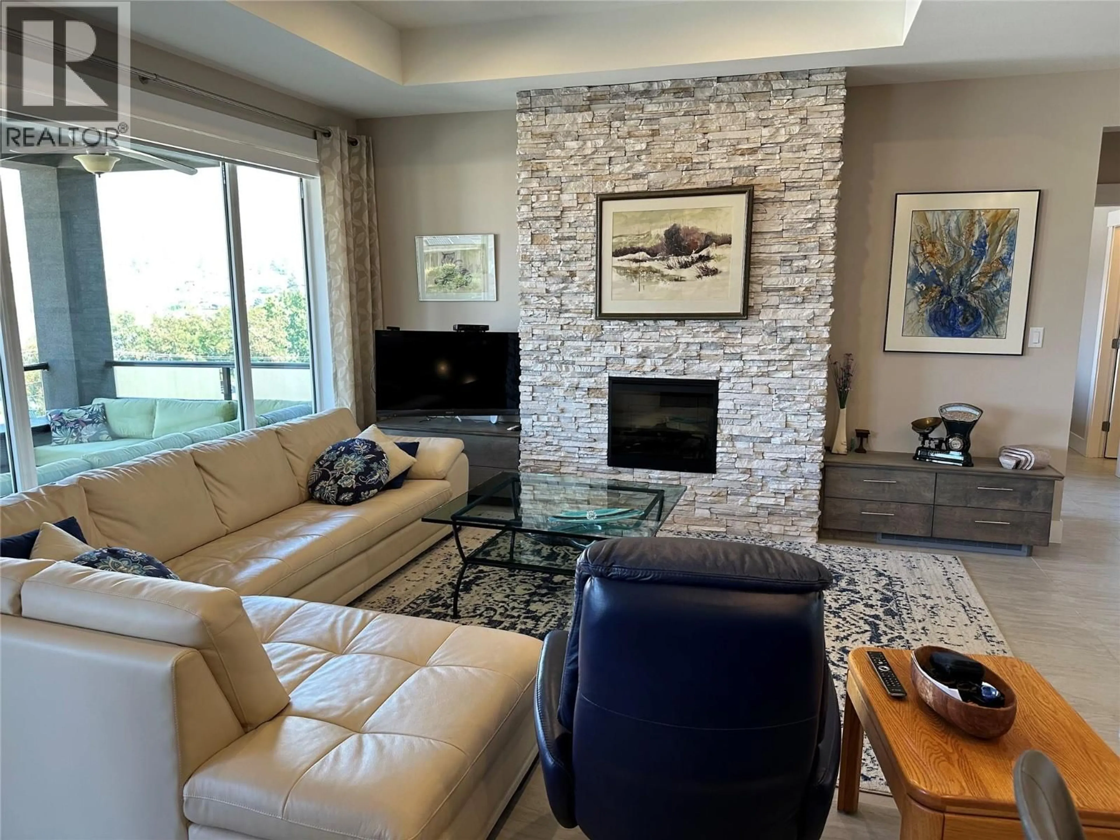440 MERLOT AVENUE, Oliver, British Columbia V0H1T4
Contact us about this property
Highlights
Estimated valueThis is the price Wahi expects this property to sell for.
The calculation is powered by our Instant Home Value Estimate, which uses current market and property price trends to estimate your home’s value with a 90% accuracy rate.Not available
Price/Sqft$338/sqft
Monthly cost
Open Calculator
Description
Experience the pinnacle of Okanagan living in this custom-built 2016 executive home, positioned to capture the majestic, sweeping presence of the lake, vineyards, and mountains from the comfort of your main living areas and primary suite. This home offers a blended luxury lifestyle, perfectly coupling small-town charm with unmatched recreational access. You are situated just one block from Tuc-el-Nuit Lake and steps away from the Oliver Community Park, which is a hub for activity featuring an outdoor pool, ball field, curling rink,4 pickleball courts, and 3 tennis courts. Inside, Attention to detail is evident through the high-end finishes, including durable tile floors, custom granite counters, soft-close cabinetry, and integrated technology like electric blinds and a beautiful fireplace that anchors the bright living room. The main floor is designed for serenity, featuring a large primary suite complete with a spa-like walk-through ensuite and generous walk-in closet, plus a second bedroom and bathroom. Adding to the home's exceptional value, the walk-out lower level provides a fully contained 2-bedroom in-law suite with its own private entrance, walk-out patio,separate cozy fireplace—creating the perfect private retreat for extended family, a dedicated caretaker, or a source of potential rental income. With Tuc-el-Nuit Elementary nearby and town conveniences nearby, this is more than just a place to live—it’s a sophisticated, amenity-rich legacy property ready to be loved. (id:39198)
Property Details
Interior
Features
Main level Floor
4pc Bathroom
Bedroom
10' x 12'Primary Bedroom
15' x 13'Foyer
6' x 11'Exterior
Parking
Garage spaces -
Garage type -
Total parking spaces 5
Property History
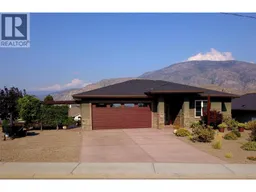 27
27
