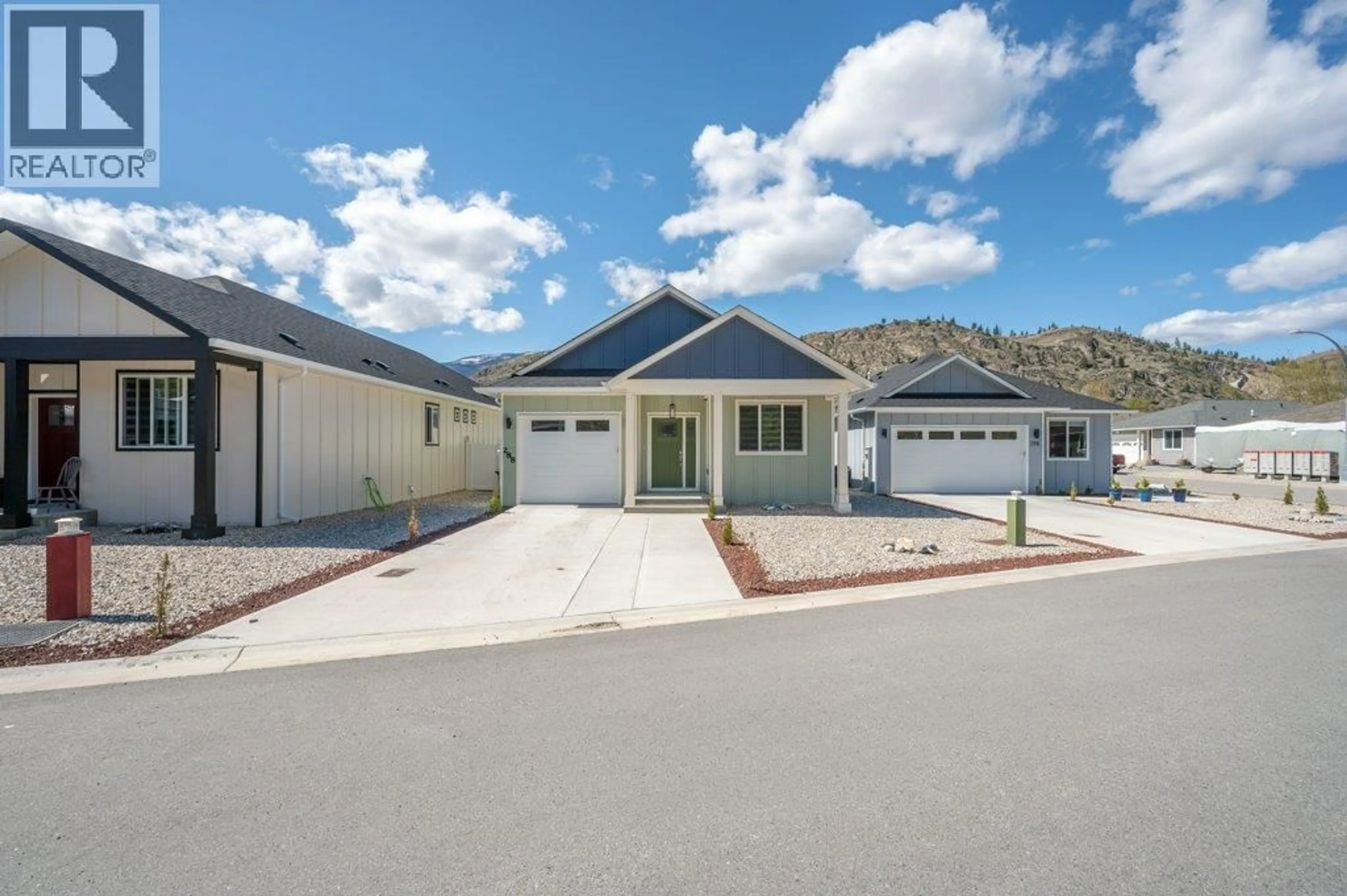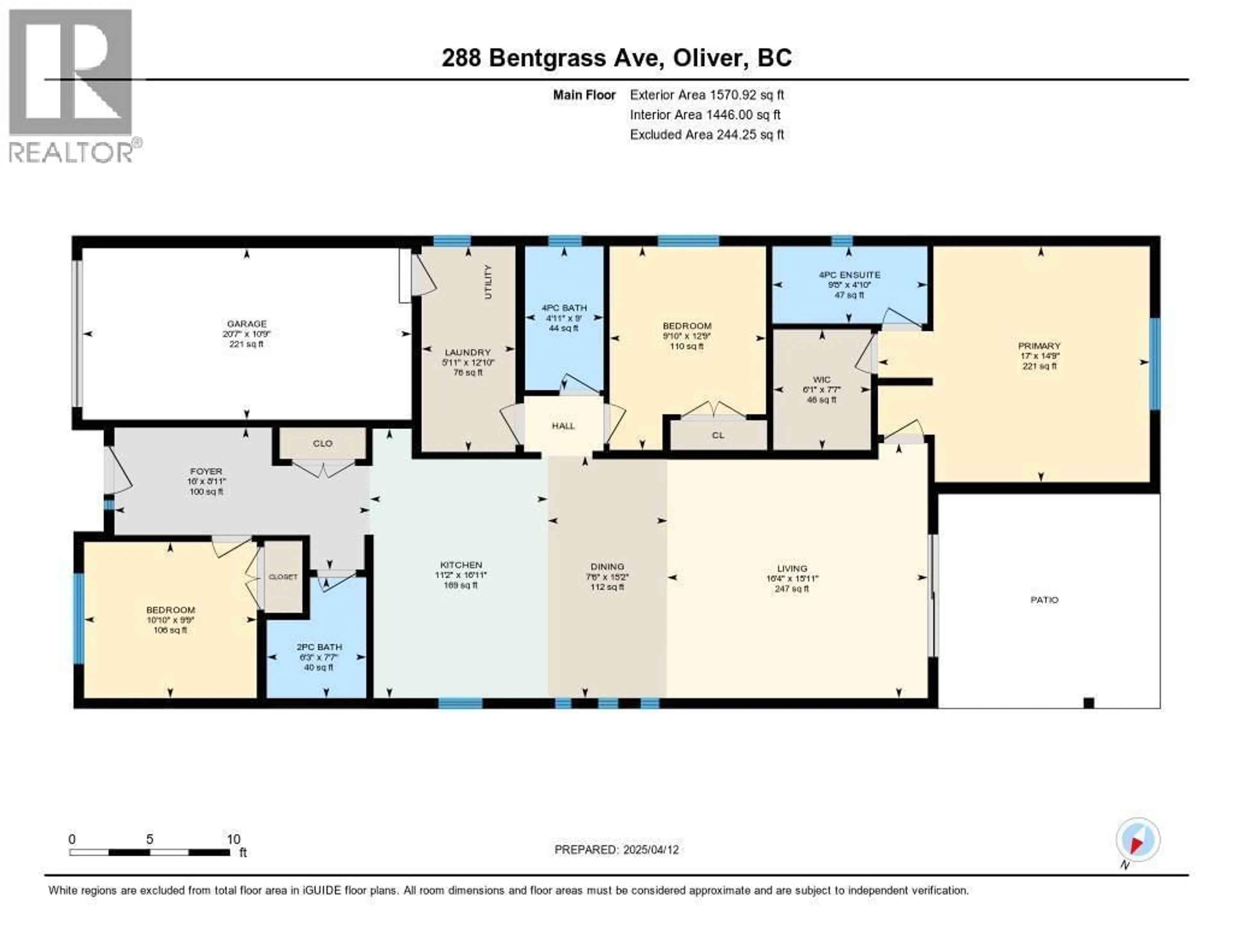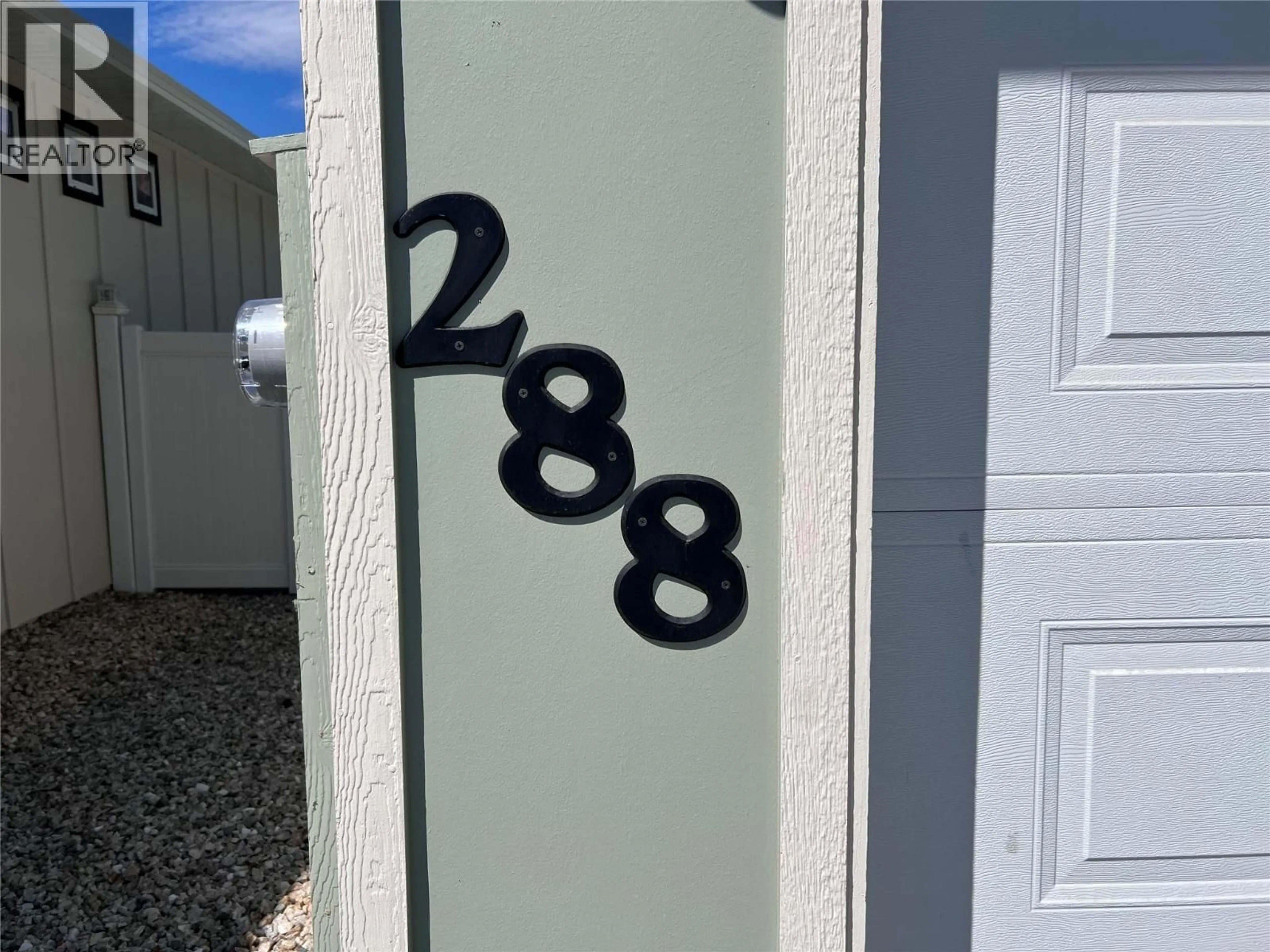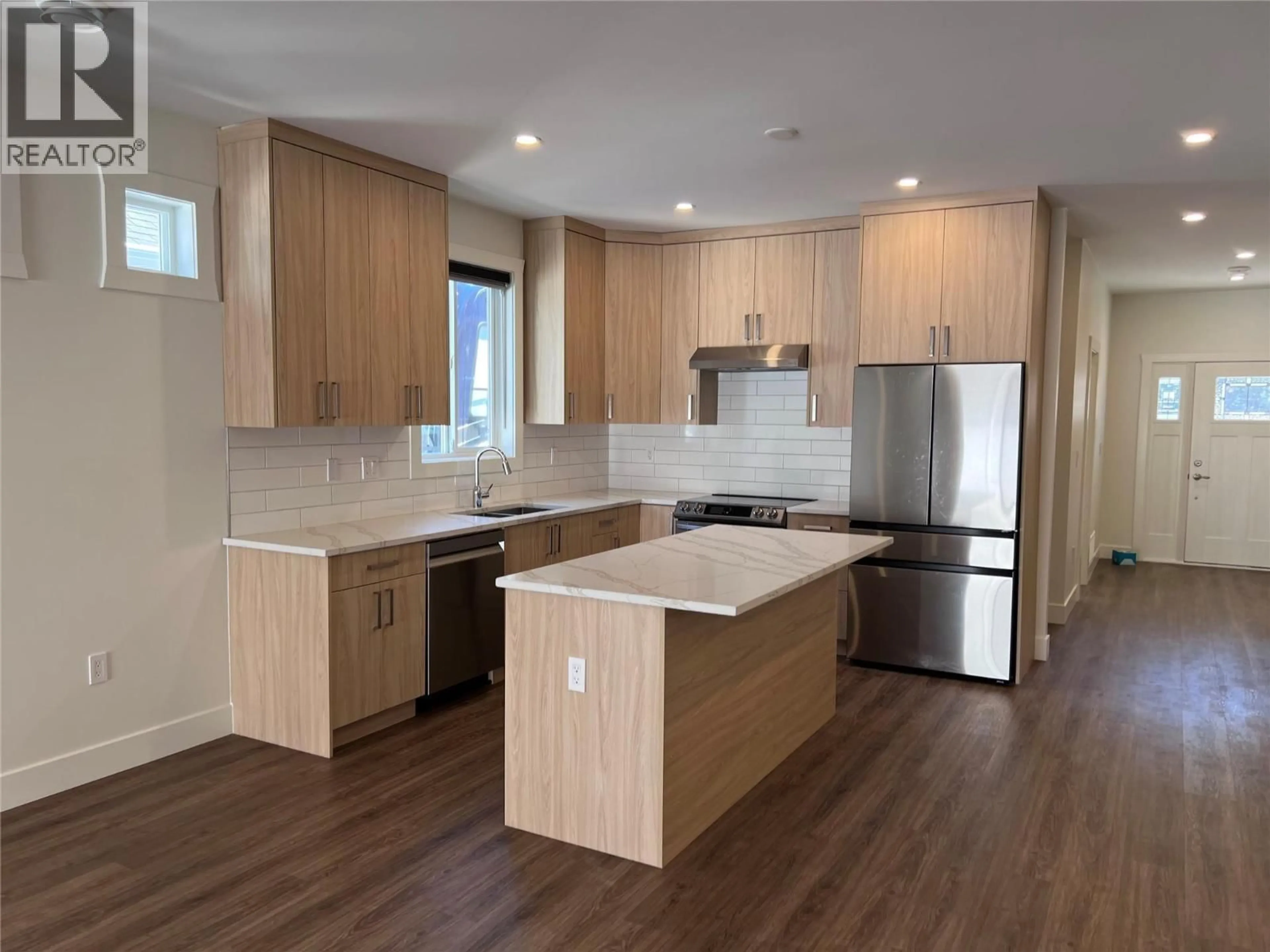288 BENTGRASS AVENUE, Oliver, British Columbia V0H1T3
Contact us about this property
Highlights
Estimated valueThis is the price Wahi expects this property to sell for.
The calculation is powered by our Instant Home Value Estimate, which uses current market and property price trends to estimate your home’s value with a 90% accuracy rate.Not available
Price/Sqft$449/sqft
Monthly cost
Open Calculator
Description
LIKE NEW, but no GST! This beautifully designed home features a spacious open-concept layout, showcasing a modern kitchen with quartz countertops and a large island—perfect for entertaining. A true rancher with 3 bedrooms and 3 baths offers room for family or guests to enjoy. Additional highlights include a single-car garage and a prime location close to renowned wineries, world-class golf, and endless outdoor adventures. Don’t miss this incredible opportunity to own a piece of paradise! Ready for quick possession. (id:39198)
Property Details
Interior
Features
Main level Floor
4pc Ensuite bath
Living room
15'11'' x 16'4''Kitchen
11'2'' x 16'11''Dining room
7'6'' x 15'2''Exterior
Parking
Garage spaces -
Garage type -
Total parking spaces 2
Property History
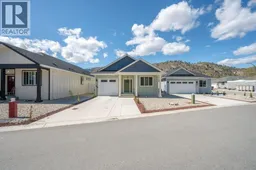 23
23
