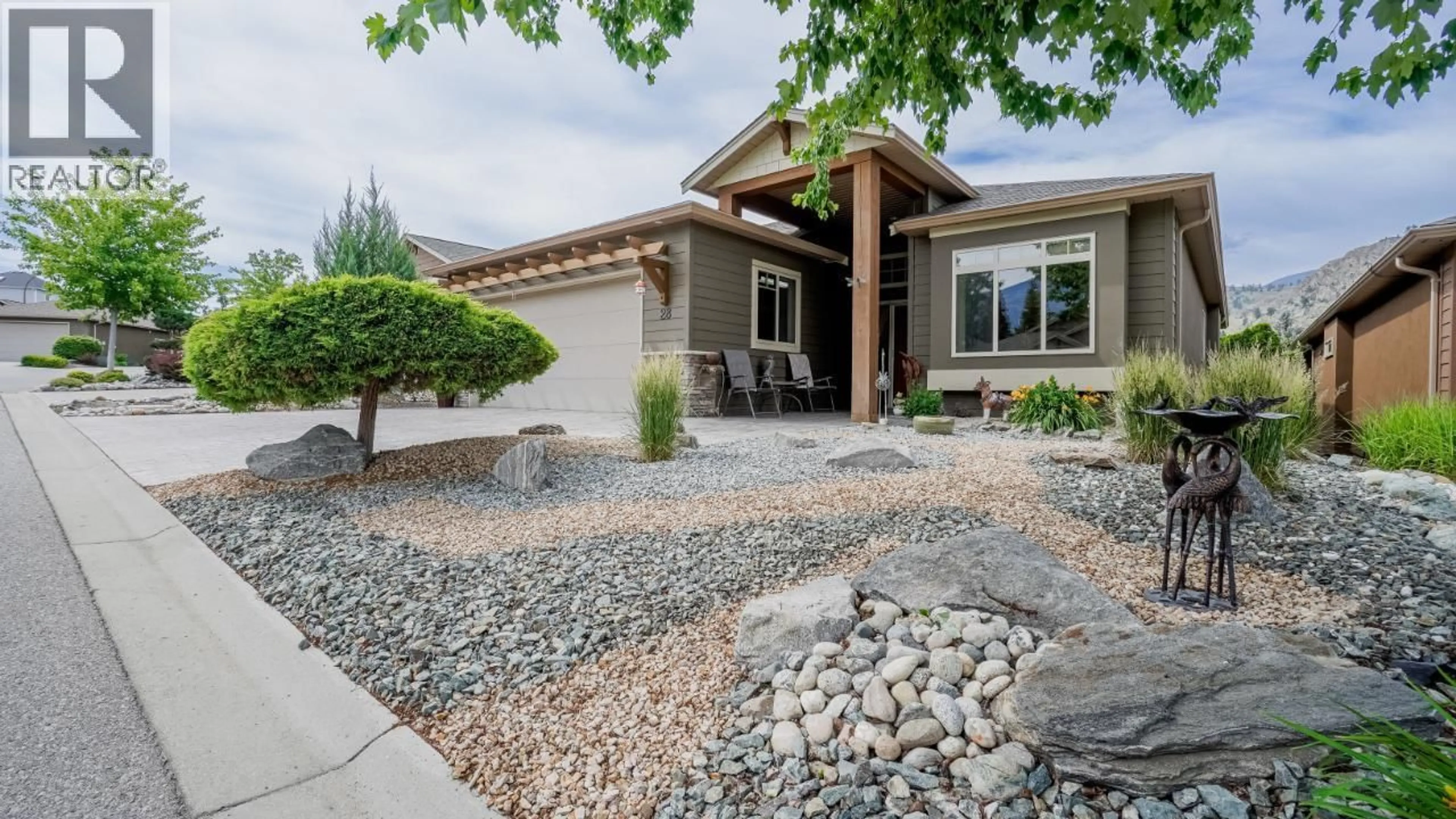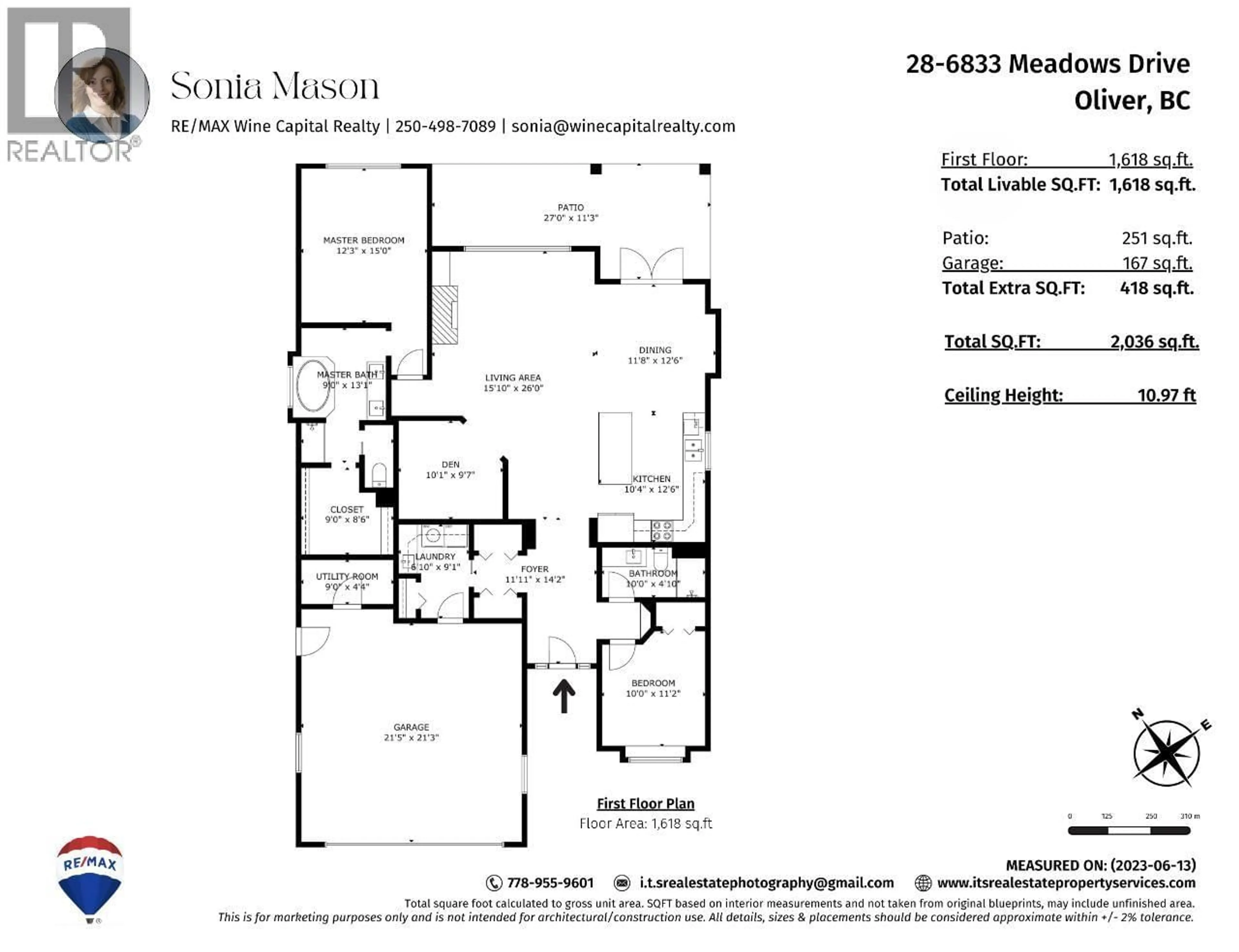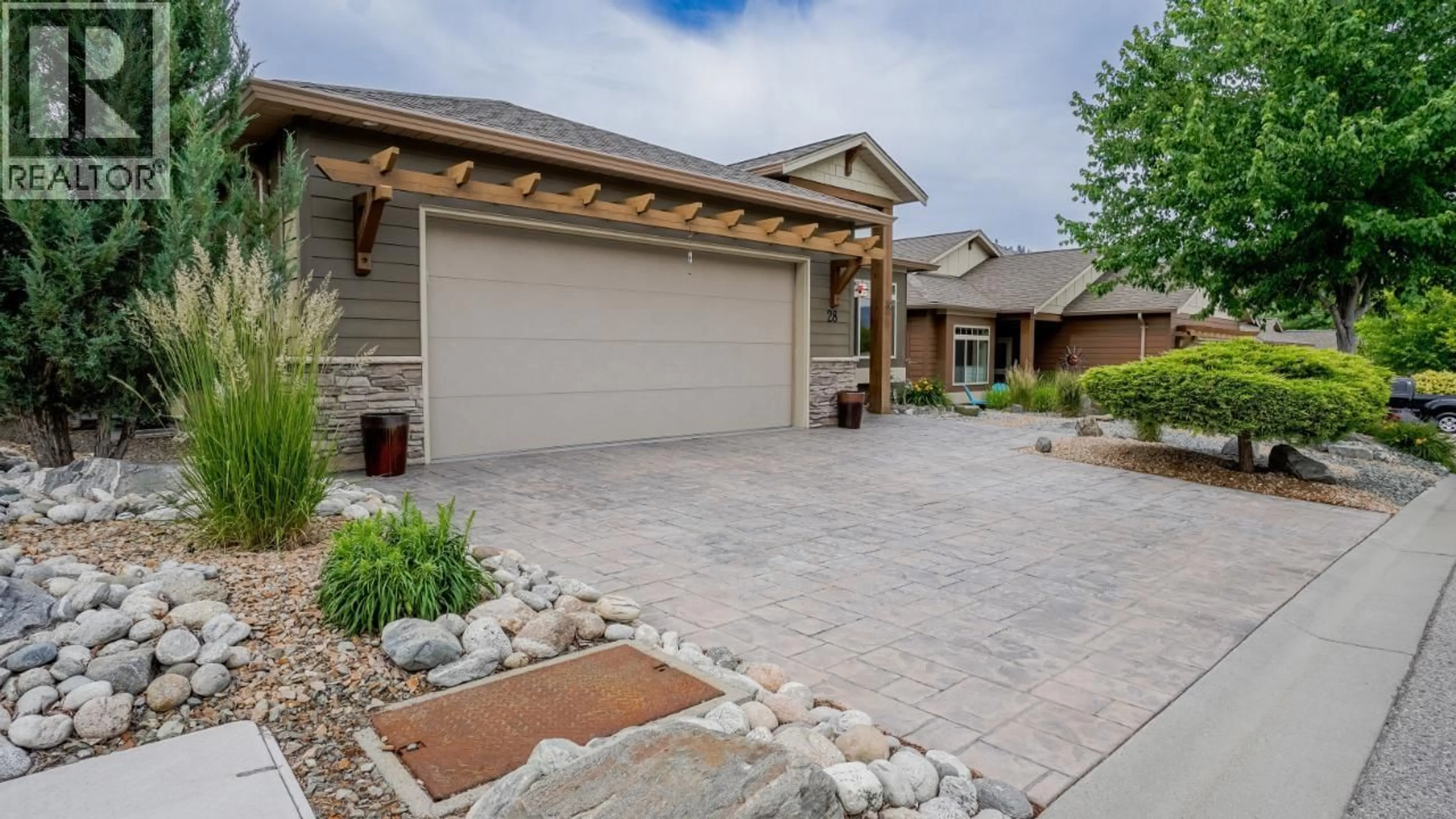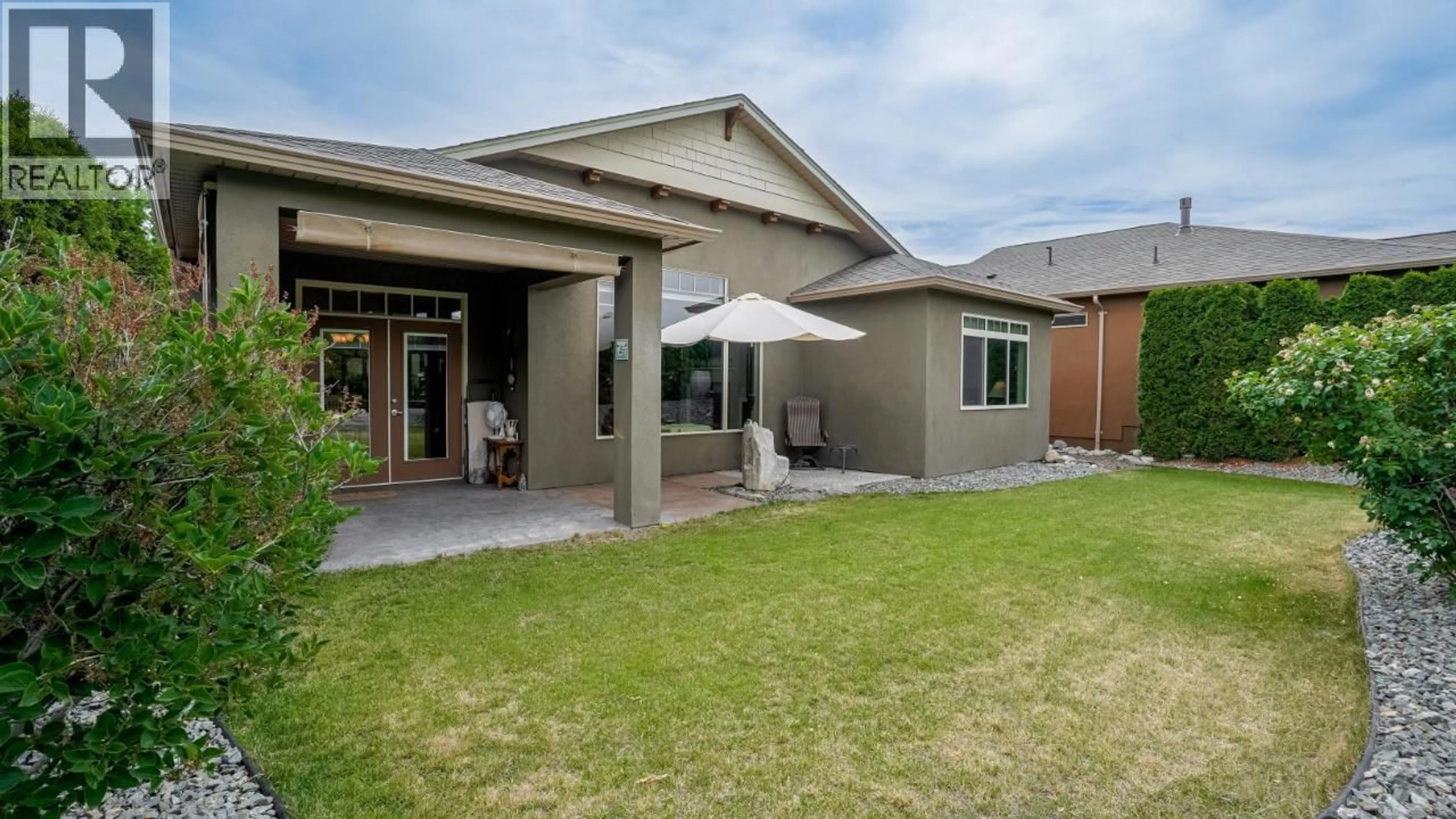28 - 6833 MEADOWS DRIVE, Oliver, British Columbia V0H1T4
Contact us about this property
Highlights
Estimated valueThis is the price Wahi expects this property to sell for.
The calculation is powered by our Instant Home Value Estimate, which uses current market and property price trends to estimate your home’s value with a 90% accuracy rate.Not available
Price/Sqft$463/sqft
Monthly cost
Open Calculator
Description
Welcome to Arbor Crest, a highly sought-after 55+ gated community! This beautiful 2 Bedroom + Den, 2 Bath Rancher offers over 1,600 sq ft of quality, custom finishes along with a double garage & private yard. Step inside the roomy foyer to a bright, open great room featuring vaulted ceilings, large windows, hardwood floors & a cozy gas fireplace. The stunning kitchen boasts gorgeous quartz counters, undermount sink, new fridge & stove, elegant taps & a large island perfect for entertaining. Enjoy custom blinds, including sunshades, and French doors with phantom screens leading to a tranquil backyard oasis. Relax on the covered, stamped concrete patio with gas BBQ hook-up, surrounded by privacy hedging & breathtaking sunsets. The back yard was refreshed with new soil & lush green lawn in 2024, along with a new retaining wall on the north side. Spacious primary suite includes an impressive 5-pce ensuite with quartz counters, dual sinks, soaker tub, shower, heated tile floors & walk-in closet. A bright second bedroom sits near a full 3-pce bath, while the French-doored den offers flexible living space. Additional features include a laundry/mudroom with sink, immaculate garage with storage & mounted TV, solar tubes, water softener, central vac & A/C. Beautifully landscaped with U/G irrigation. Low bare-land strata fee $175/mth. Pet-friendly (2 allowed), min. 3-month rentals. Ideally located near the riverfront trail, beach, golf & amenities. Book your private showing today! (id:39198)
Property Details
Interior
Features
Main level Floor
Utility room
4'4'' x 9'0''Primary Bedroom
12'3'' x 15'0''Living room
15'10'' x 26'0''Laundry room
6'10'' x 9'1''Exterior
Parking
Garage spaces -
Garage type -
Total parking spaces 4
Property History
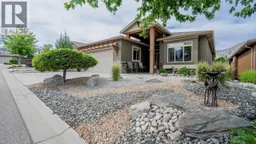 60
60
