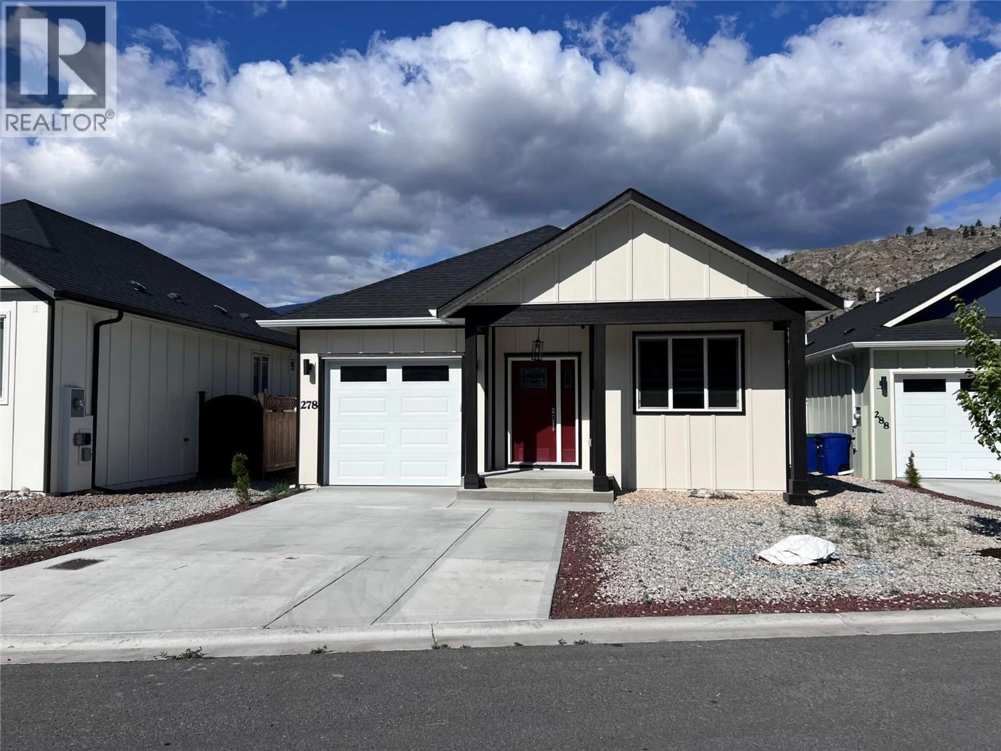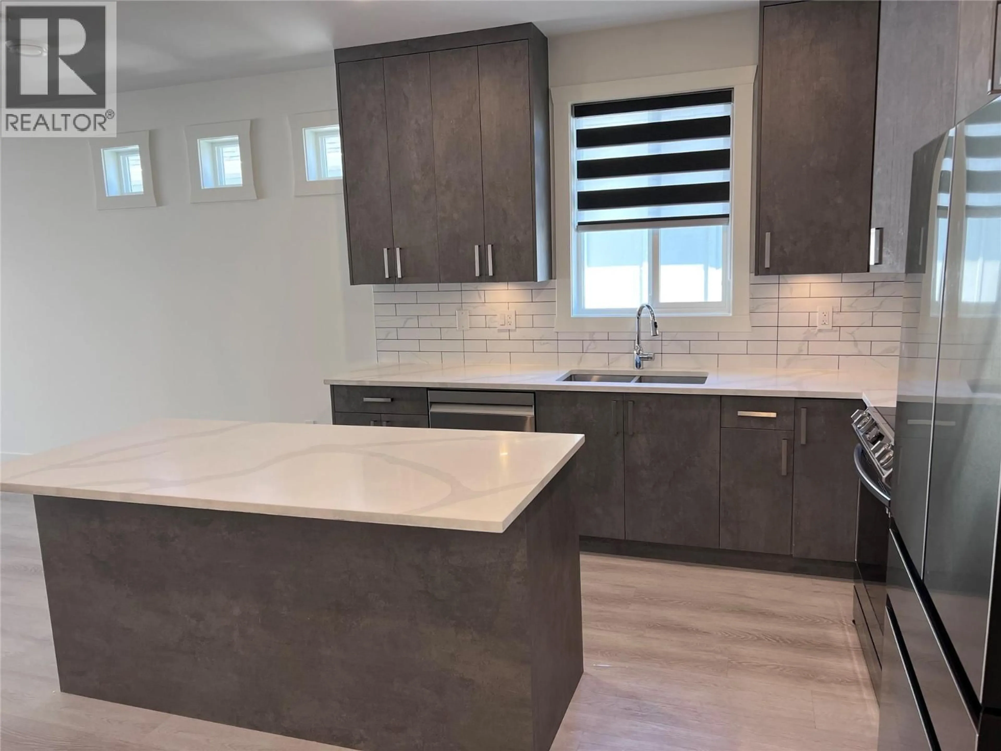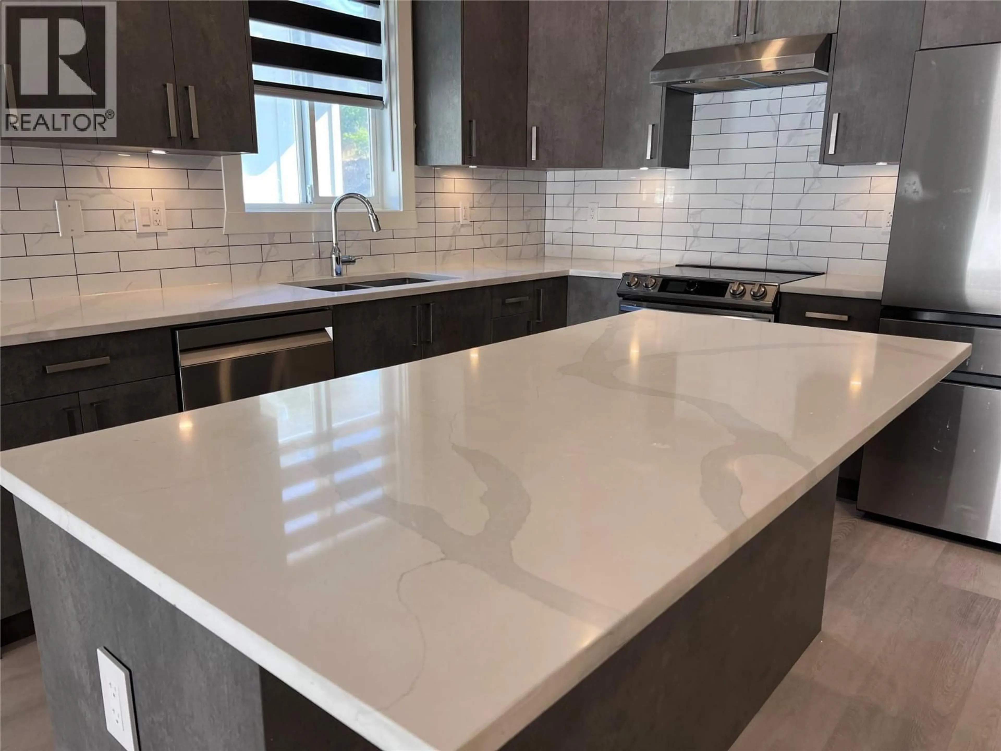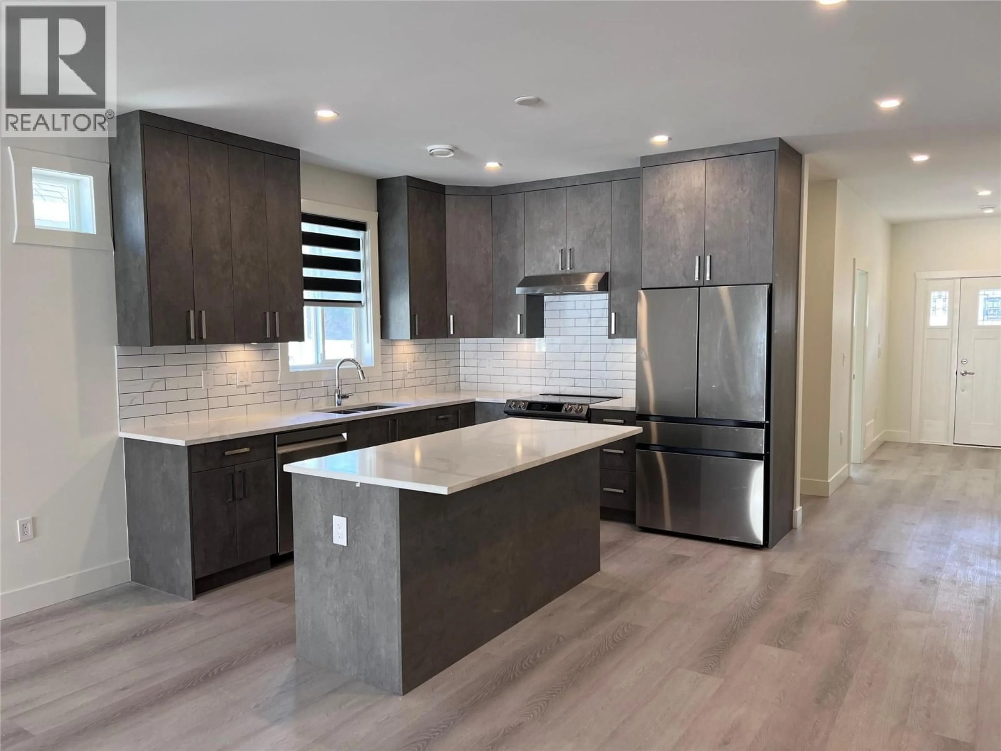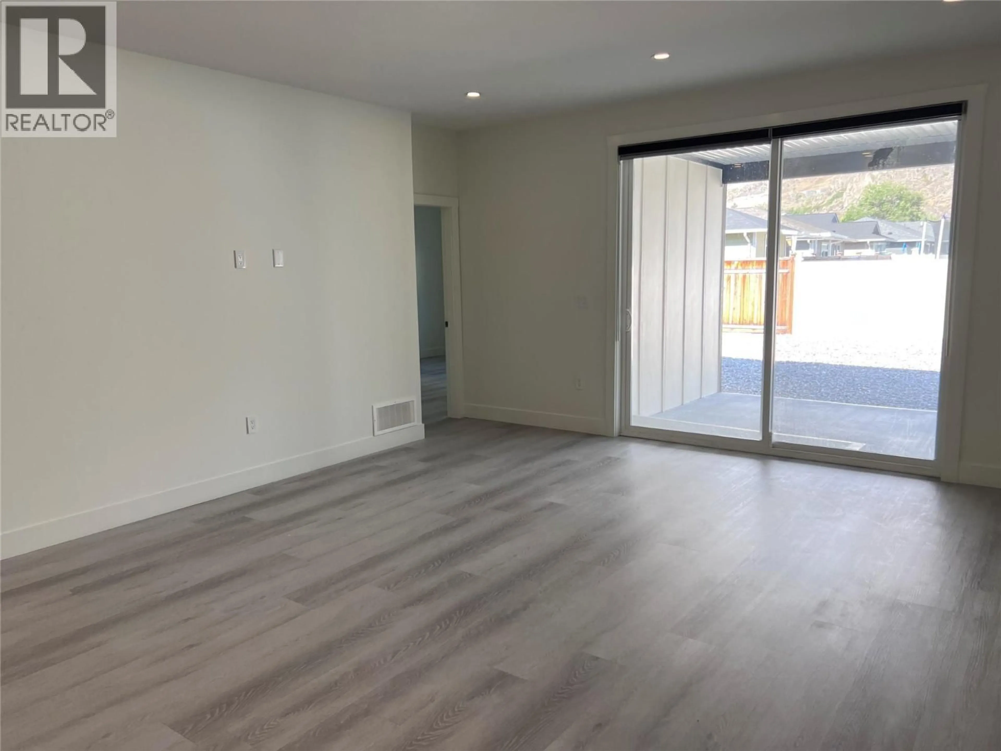278 BENTGRASS AVENUE, Oliver, British Columbia V0H1T3
Contact us about this property
Highlights
Estimated valueThis is the price Wahi expects this property to sell for.
The calculation is powered by our Instant Home Value Estimate, which uses current market and property price trends to estimate your home’s value with a 90% accuracy rate.Not available
Price/Sqft$453/sqft
Monthly cost
Open Calculator
Description
Large yard with mountain views, like new but no GST! Built in 2023, this beautifully designed home features a spacious open-concept layout, showcasing a modern kitchen with quartz countertops and a large island—perfect for entertaining. A true rancher with 3 bedrooms and 3 baths offers room for family or guests to enjoy. The standout feature is the expansive, fully fenced yard with breathtaking mountain views, offering both privacy and scenic charm. Additional highlights include a single-car garage and a prime location close to renowned wineries, world-class golf, and endless outdoor adventures. Don’t miss this incredible opportunity to own a piece of paradise! (id:39198)
Property Details
Interior
Features
Main level Floor
Living room
16'1'' x 16'4''Kitchen
11'0'' x 15'0''Dining room
7'3'' x 15'1''Primary Bedroom
14'10'' x 17'2''Exterior
Parking
Garage spaces -
Garage type -
Total parking spaces 2
Property History
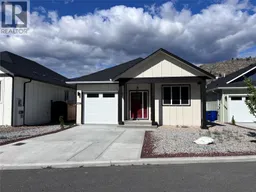 13
13
