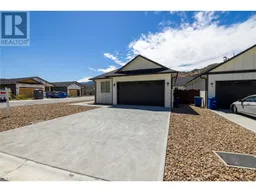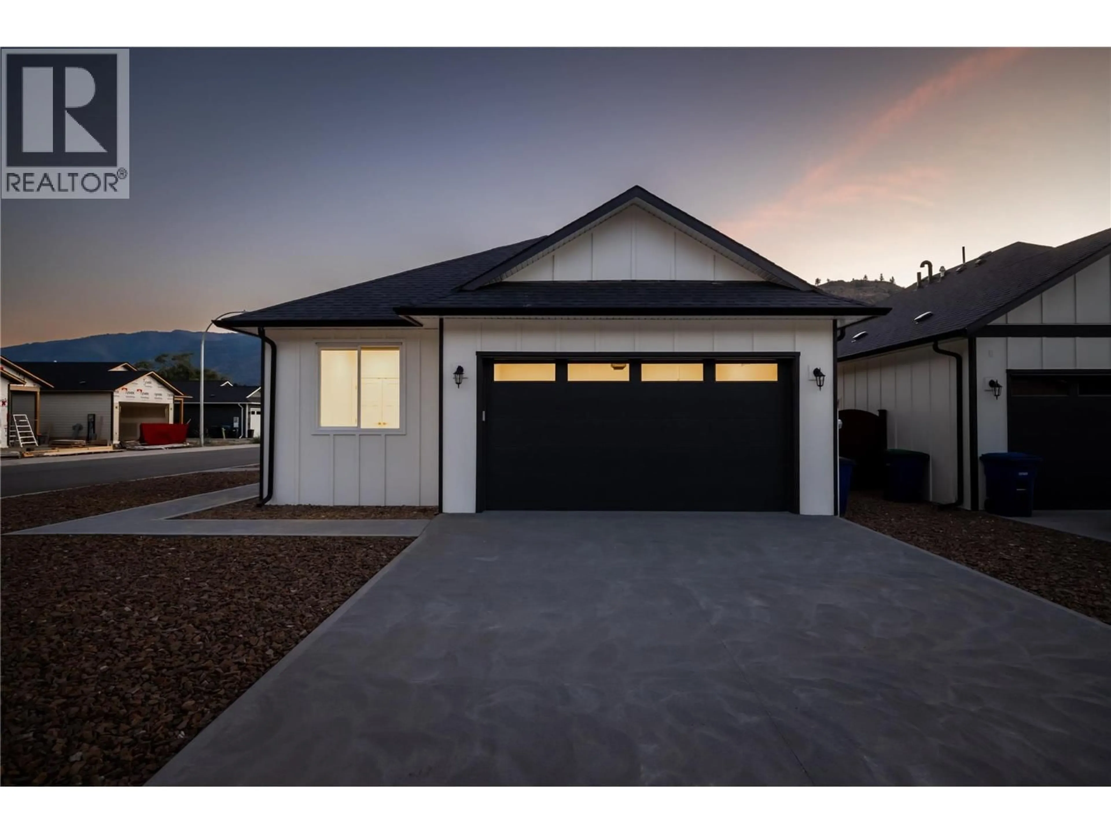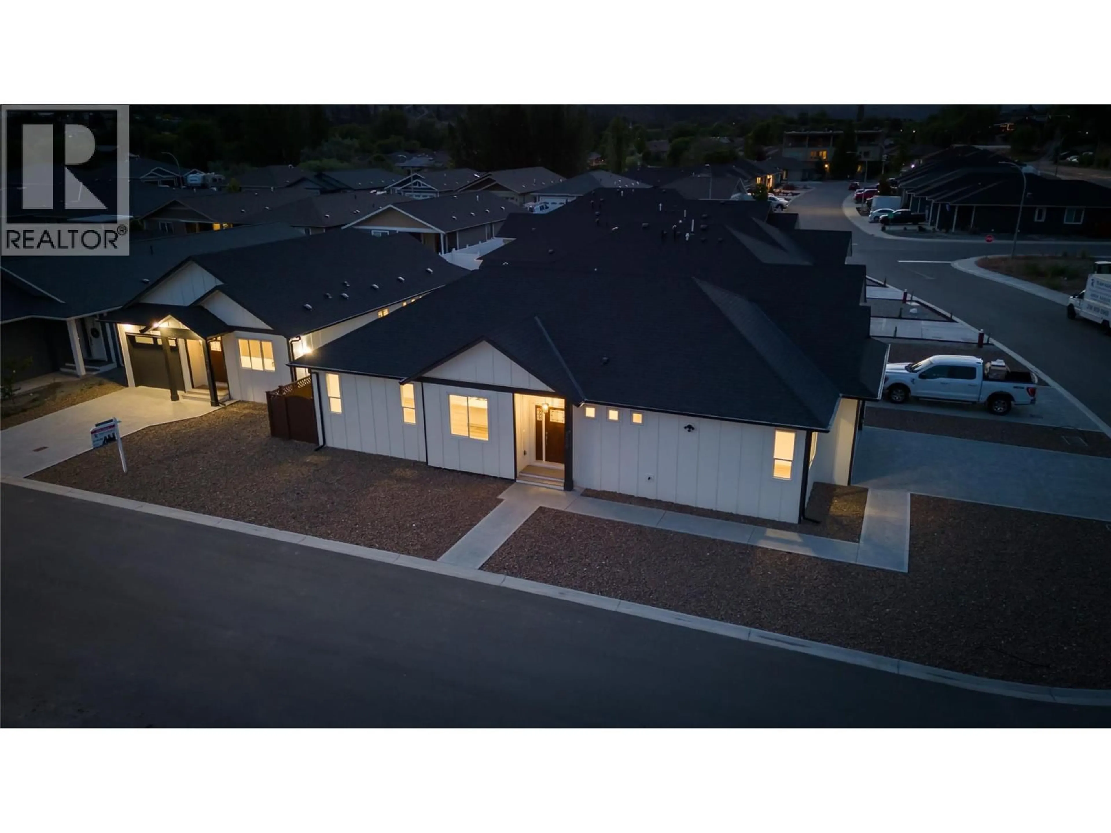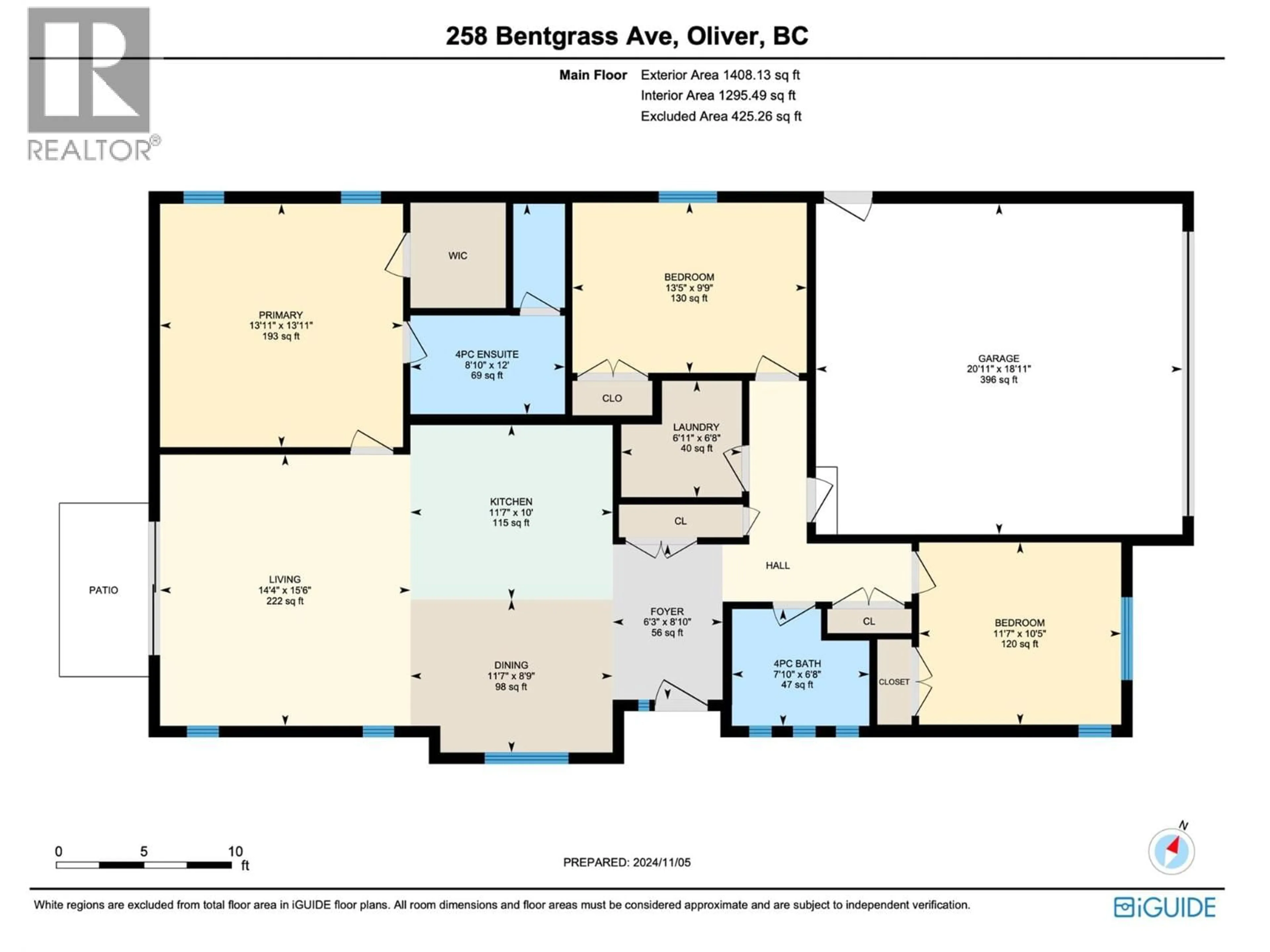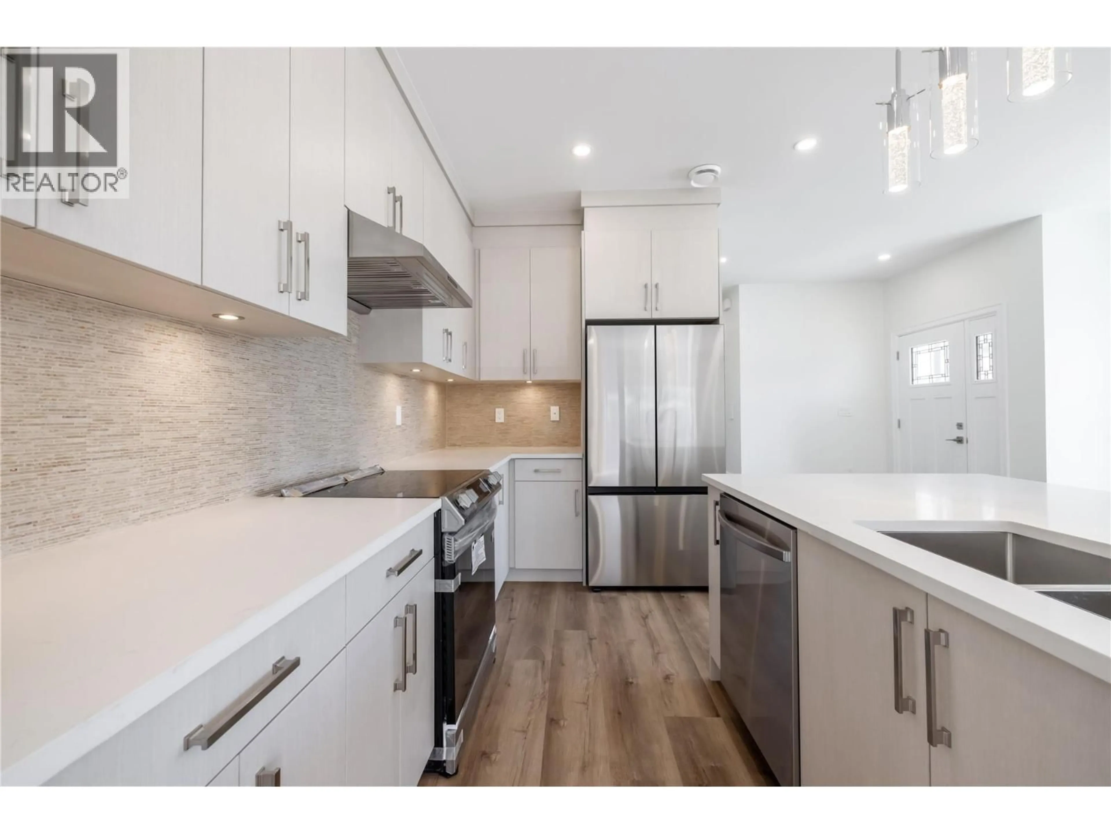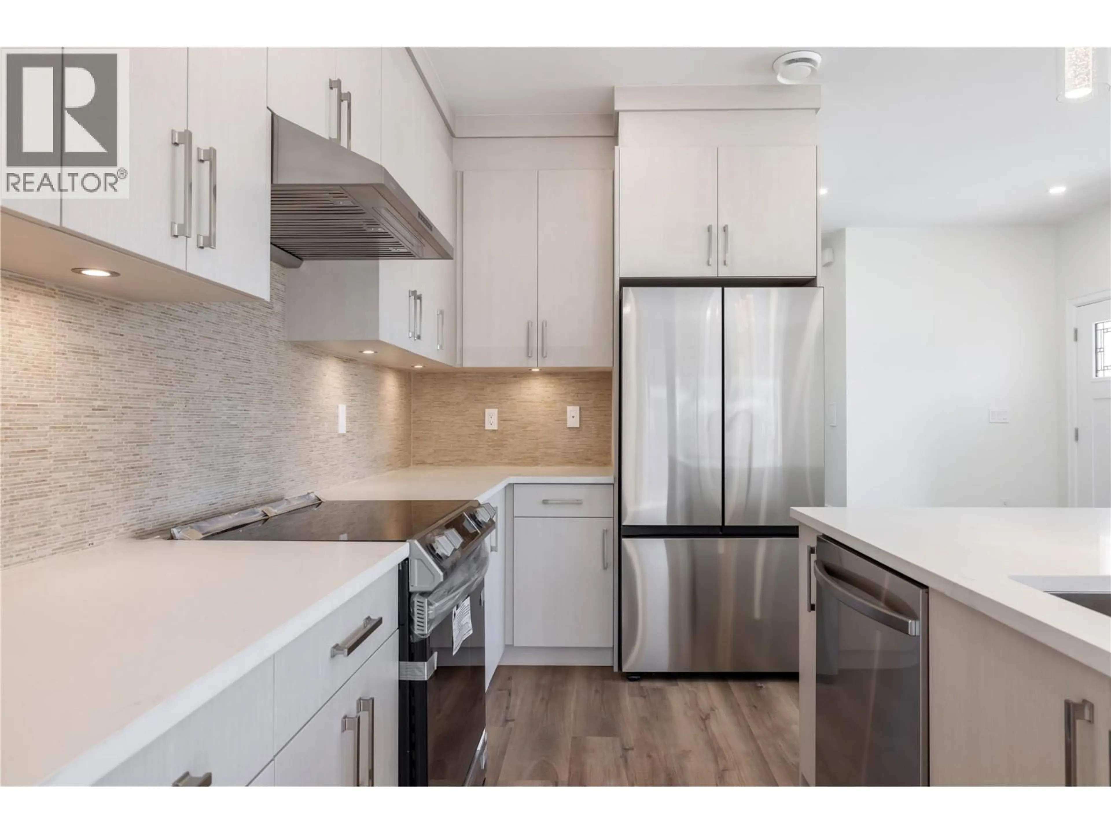258 BENTGRASS AVENUE, Oliver, British Columbia V0H1T3
Contact us about this property
Highlights
Estimated valueThis is the price Wahi expects this property to sell for.
The calculation is powered by our Instant Home Value Estimate, which uses current market and property price trends to estimate your home’s value with a 90% accuracy rate.Not available
Price/Sqft$433/sqft
Monthly cost
Open Calculator
Description
Desirable 3-bedroom, 2-bathroom Bungalow with 2 car garage, ideally positioned on a corner lot in The Meadows, one of Oliver’s newest and most convenient neighbourhoods. Located just steps from the Okanagan Hike & Bike Trail and within walking distance to town amenities, this home offers the perfect blend of lifestyle and location. Inside, you’ll find a bright, open-concept layout with 9’ ceilings, durable vinyl plank flooring, and abundant natural light throughout. The modern kitchen is both stylish and functional, featuring quartz countertops, a central island with seating area, tiled backsplash, perfect for everyday living and entertaining alike. Custom Cabinetry. Fully fenced, low-maintenance xeriscaped backyard, ideal for relaxing or hosting. The primary bedroom includes a walk-in closet with custom built-in shelving and drawers, along with a well-appointed 4-piece ensuite offering dual sinks and a tiled walk-in shower. Both bathrooms are finished with quartz countertops and tile flooring. Additional highlights include a dedicated laundry area with stackable washer/dryer and laundry sink/mud room, a 4’ crawl space providing excellent storage, hot water on demand, a high-efficiency natural gas furnace, and central AC. Built with an ICF foundation, this home offers enhanced energy efficiency and durability. An exceptional opportunity to purchase a move-in-ready home at an accessible price point.GST Applicable. *Contingency*: Schedule A must be attached to all offers. (id:39198)
Property Details
Interior
Features
Main level Floor
Living room
14'5'' x 15'8''Kitchen
11'7'' x 8'5''Dining room
11'8'' x 10'6''Bedroom
14'0'' x 14'0''Exterior
Parking
Garage spaces -
Garage type -
Total parking spaces 2
Property History
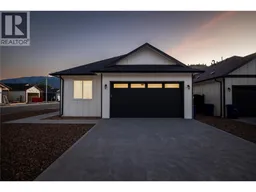 40
40