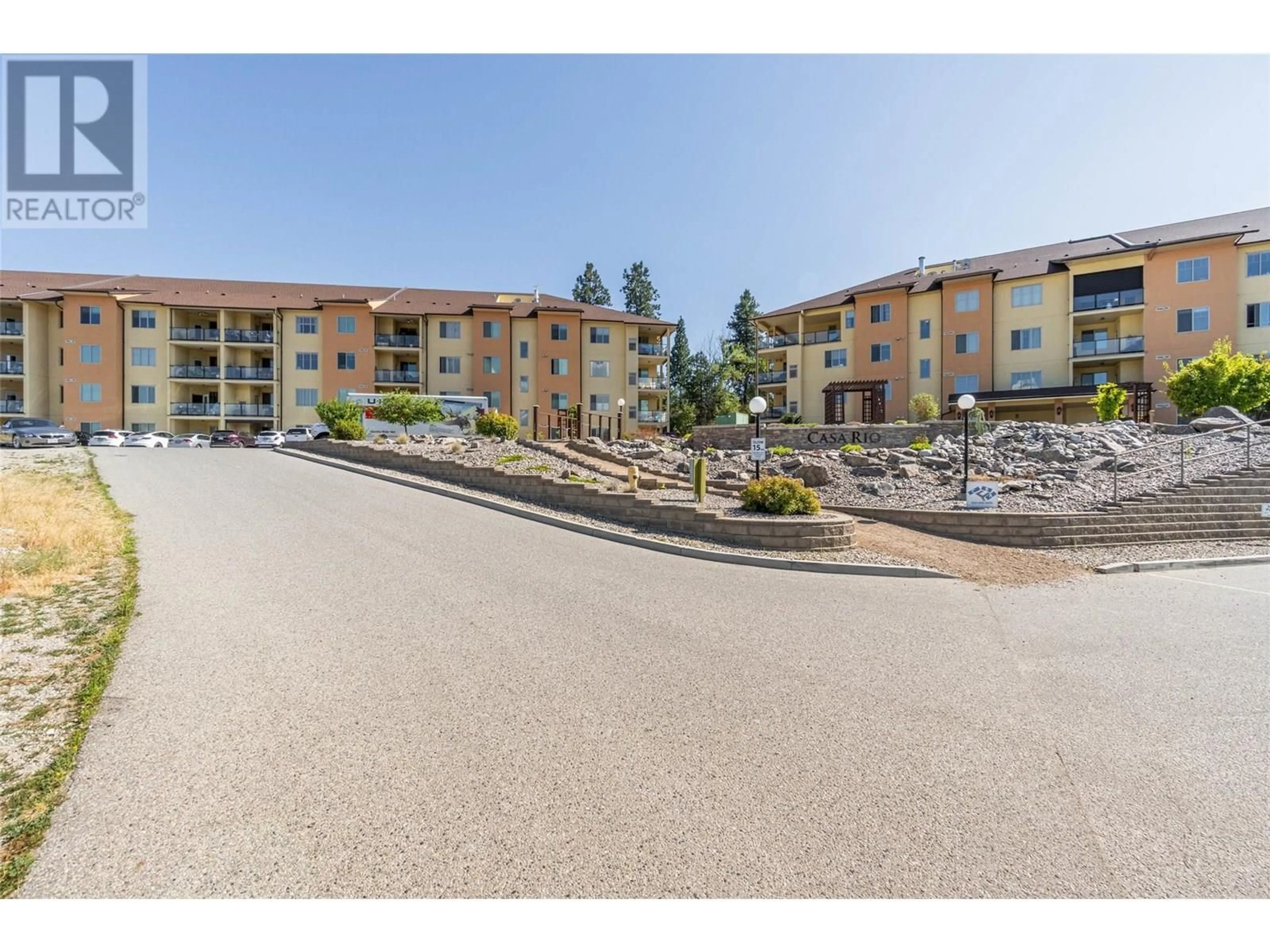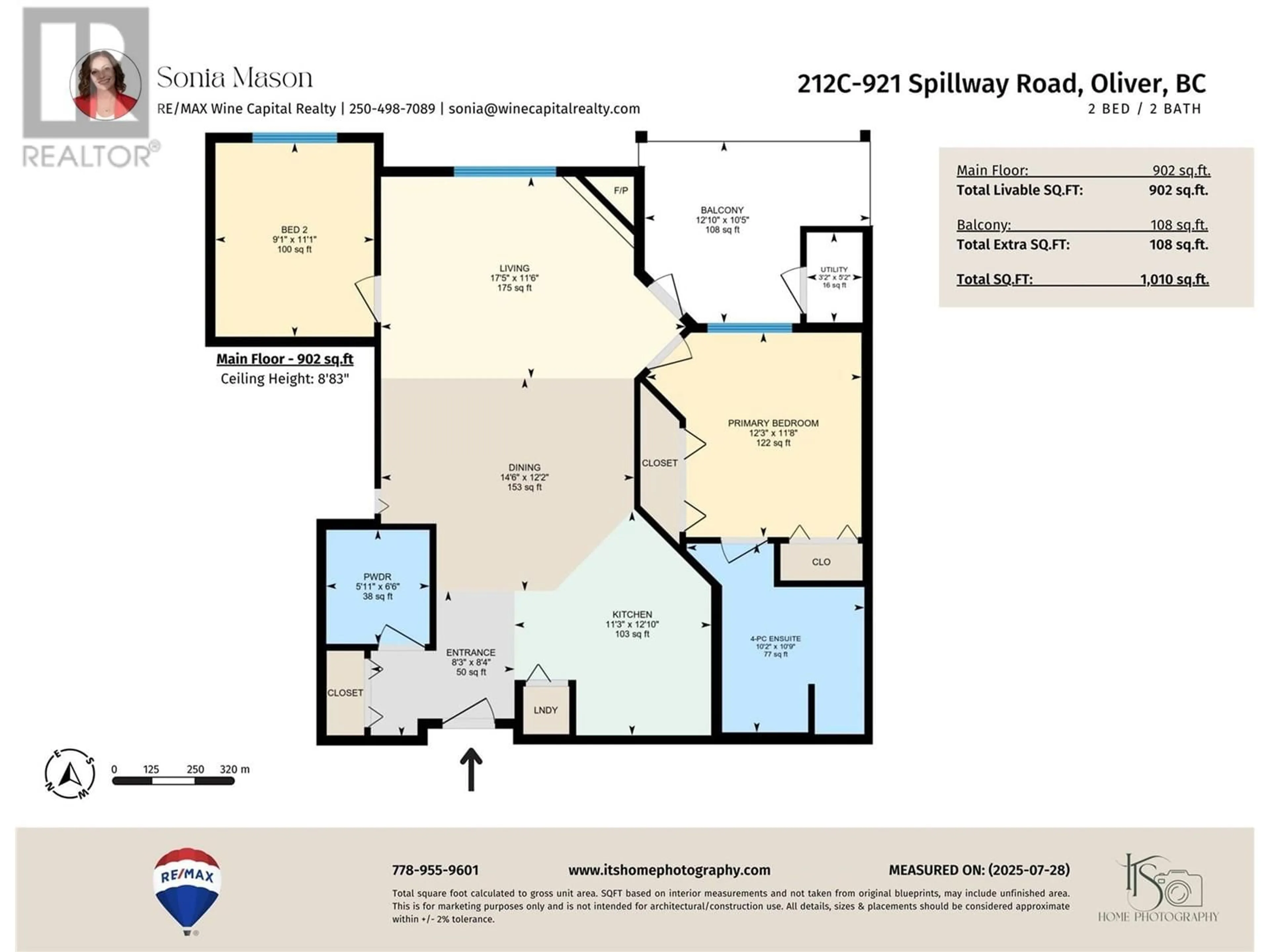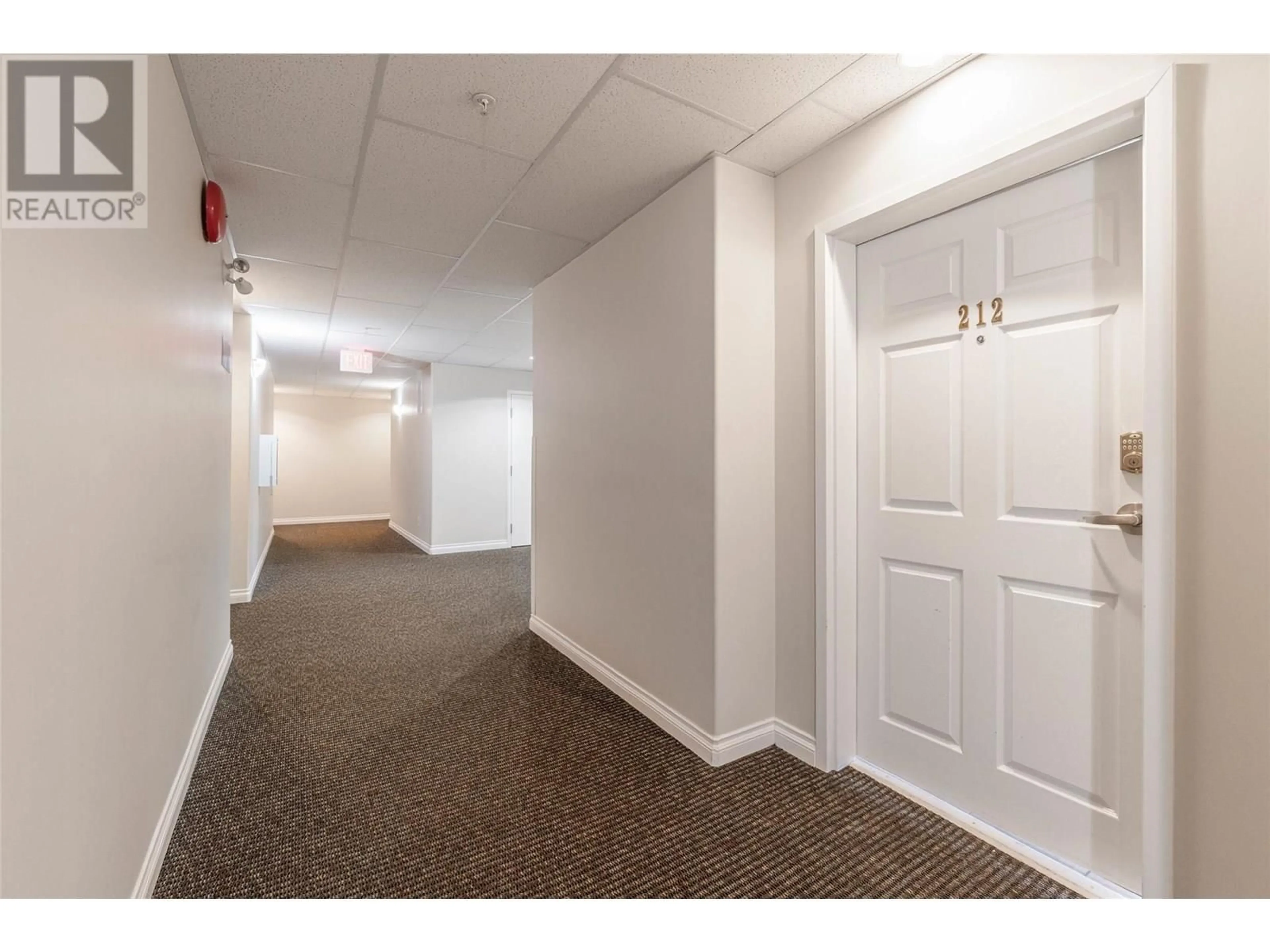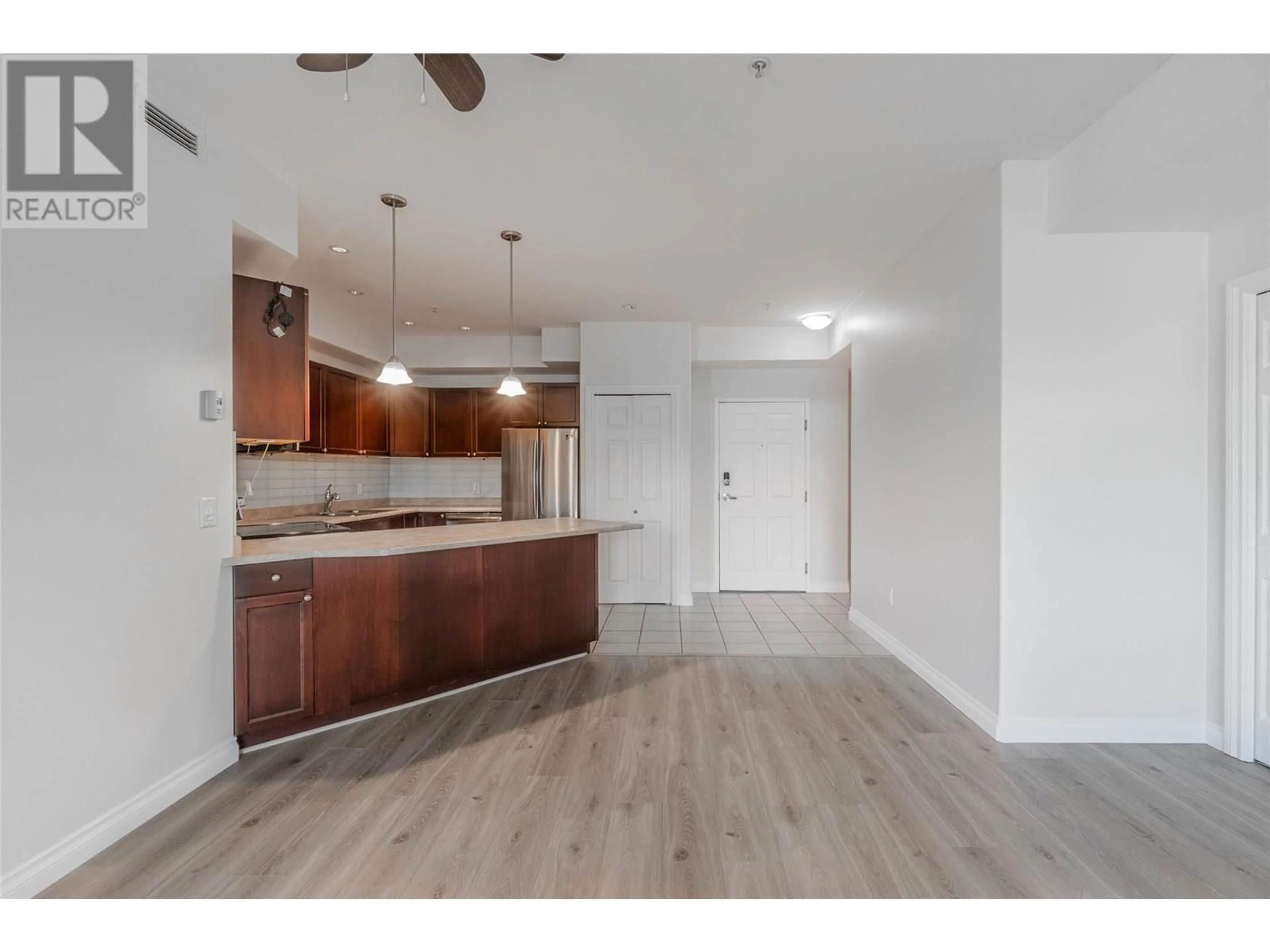212C - 921 SPILLWAY ROAD, Oliver, British Columbia V0H1T8
Contact us about this property
Highlights
Estimated valueThis is the price Wahi expects this property to sell for.
The calculation is powered by our Instant Home Value Estimate, which uses current market and property price trends to estimate your home’s value with a 90% accuracy rate.Not available
Price/Sqft$348/sqft
Monthly cost
Open Calculator
Description
Looking to downsize, invest, or find the perfect lock-and-leave home in the South Okanagan? This stylish and updated 2-bedroom, 1.5-bath condo in the sought-after Casa Rio complex offers it all. The spacious kitchen shines with newer stainless steel appliances, a fresh backsplash, and plenty of prep space for cooking or entertaining. Enjoy modern touches throughout, including BRAND NEW flooring and paint for a bright, fresh look. Just move in and start living! The primary bedroom has a convenient 4-pce ensuite and ample storage space. The 2nd bedroom(no closet) is ideal as a guest room, office or hobby room. Step out onto your private covered north-facing deck, an ideal spot for escaping the heat and relaxing while enjoying the beautiful mountain views. When it gets chilly, cozy up to your living room fireplace. Casa Rio residents enjoy a variety of amenities such as a gym, games room, library, indoor driving range and two workshops! You'll appreciate the secure underground parking, storage locker, and peace of mind that comes with one of the most well-run stratas in town. Casa Rio has no age restrictions, allows 1 small dog or cat, and rentals minimum 4 months. Centrally located and steps to walking trails, the community center, downtown Oliver and the best of outdoor South Okanagan living. Whether you're a snowbird, year-round resident, or investor, this home checks all the boxes. Quick possession possible, book your private viewing today! (id:39198)
Property Details
Interior
Features
Main level Floor
Foyer
8'3'' x 8'4''2pc Bathroom
5'11'' x 6'6''4pc Ensuite bath
10'2'' x 10'9''Bedroom
9'1'' x 11'1''Exterior
Parking
Garage spaces -
Garage type -
Total parking spaces 1
Condo Details
Inclusions
Property History
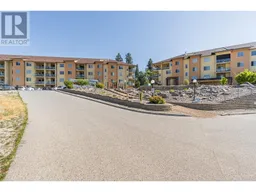 32
32
