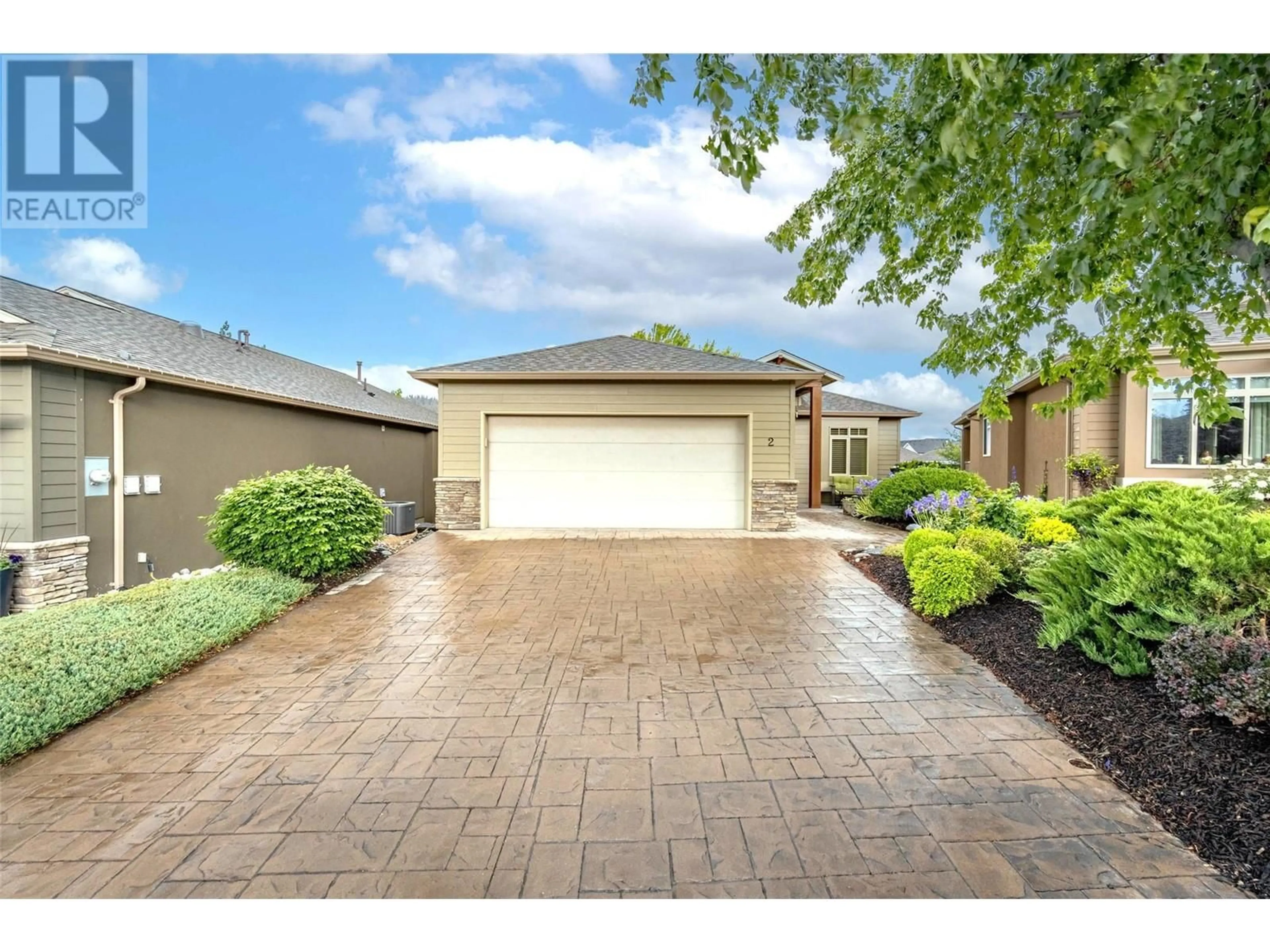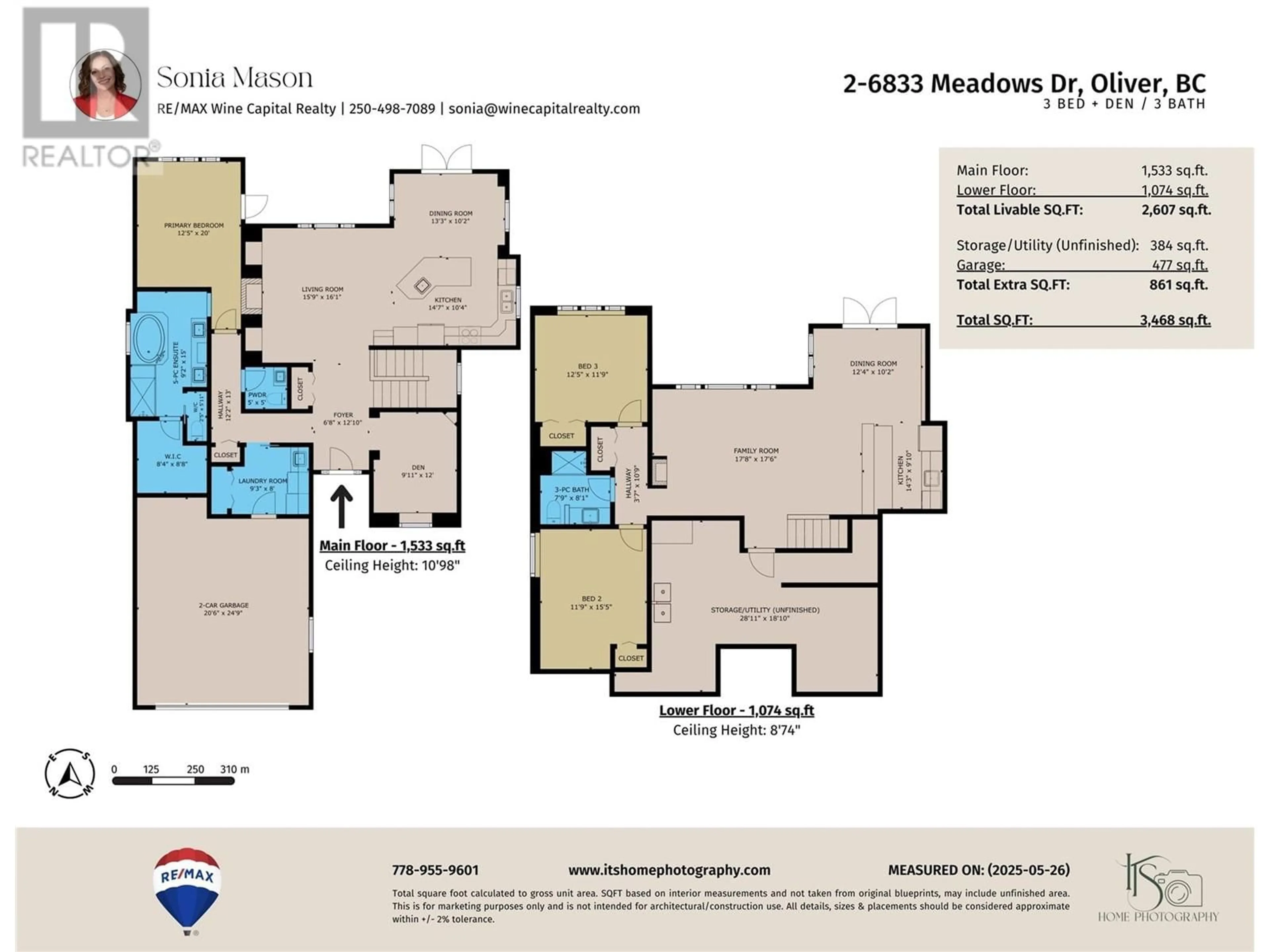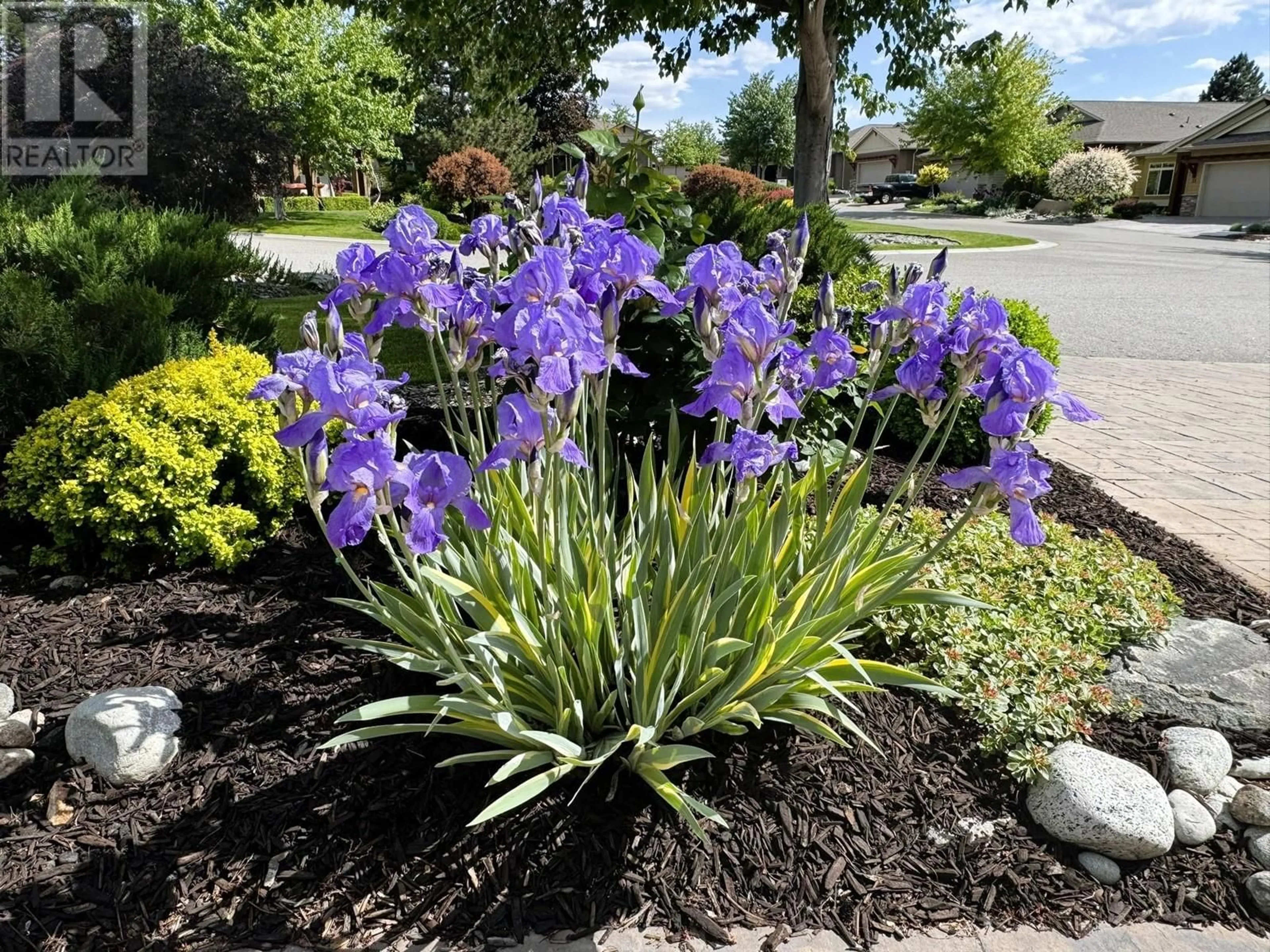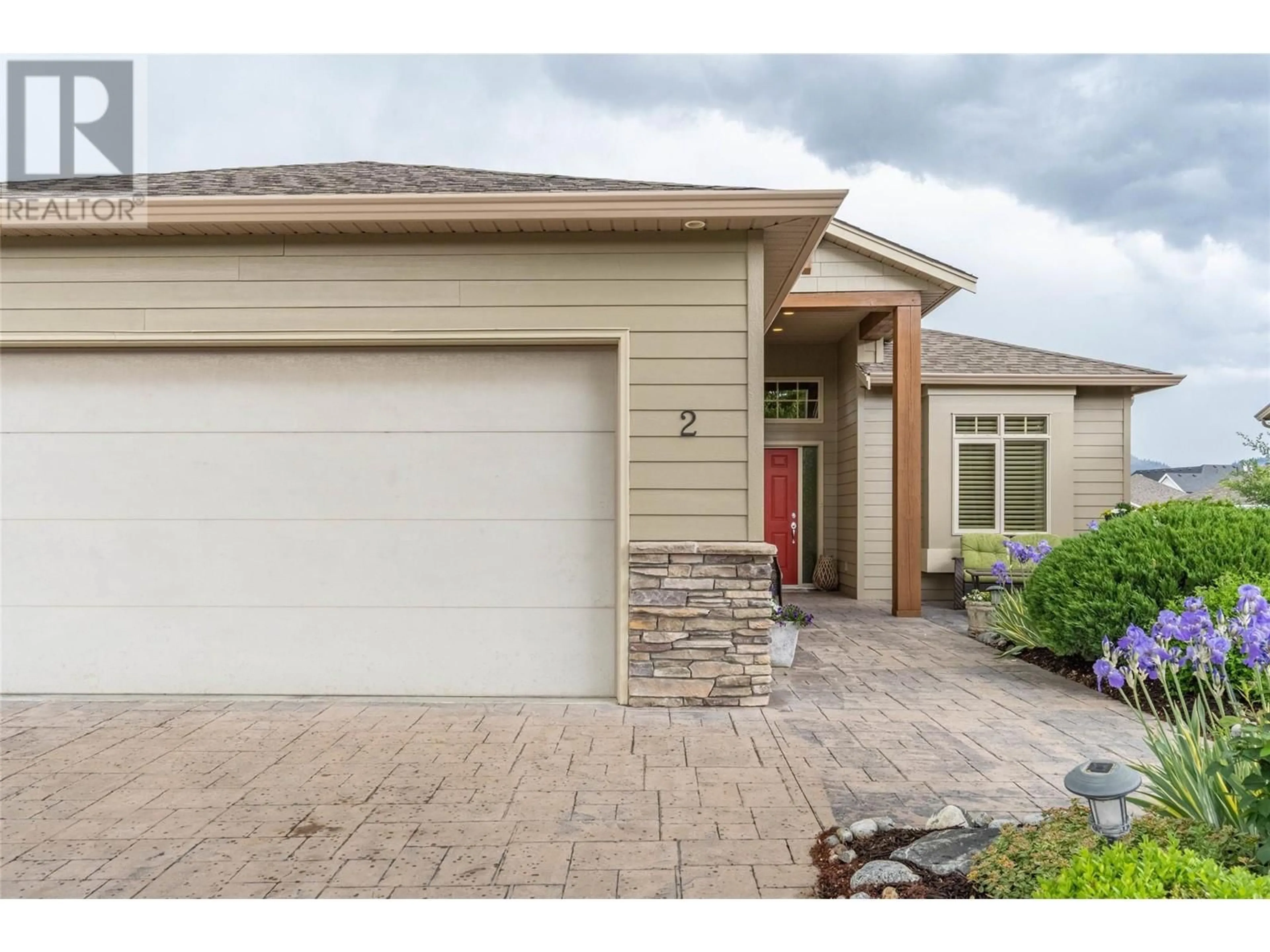2 - 6833 MEADOWS DRIVE, Oliver, British Columbia V0H1T4
Contact us about this property
Highlights
Estimated valueThis is the price Wahi expects this property to sell for.
The calculation is powered by our Instant Home Value Estimate, which uses current market and property price trends to estimate your home’s value with a 90% accuracy rate.Not available
Price/Sqft$296/sqft
Monthly cost
Open Calculator
Description
Stunning Rancher with Walk-Out Basement & Spectacular Pond Views! Welcome to this beautifully appointed 3-bedroom+den, 3-bathroom home located in Arbor Crest, one of Oliver’s most desirable communities. This home offers luxurious living with vaulted ceilings, rich hardwood floors & an open-concept layout that’s both elegant & functional. The chef’s kitchen is a culinary dream, featuring granite countertops, SS appliances, 2 sinks, a large island & convenient pull-outs in the pantry. Entertain with ease in the spacious dining area with access to a huge balcony overlooking the beautifully landscaped yard, perfect for relaxing or hosting guests. The luxurious primary suite offers a private haven with a walk-in closet, double vanity, tiled walk-in shower & separate soaker tub. Cozy up by the gas f/p on the main level or retreat downstairs to the walk-out basement, which features a second gas f/p & a kitchenette (no stove), ideal for extended family, guests, or entertaining. Large storage/utility room with laundry sink could be a small workshop. The backyard features a covered patio, vibrant flowers & established shrubs, creating an inviting outdoor oasis. This home boasts a larger front stamped concrete patio with the BEST VIEW of the complex, a tranquil pond with soothing waterfalls. Extras include a double garage, R/O system, water softener, heated bathroom floors. 55+ community, 2 pets permitted, rentals with restrictions. Don’t miss the chance to own this exceptional home! (id:39198)
Property Details
Interior
Features
Main level Floor
Dining room
10'2'' x 13'3''5pc Ensuite bath
9'2'' x 15'2pc Bathroom
5' x 5'Foyer
6'8'' x 12'10''Exterior
Parking
Garage spaces -
Garage type -
Total parking spaces 4
Condo Details
Inclusions
Property History
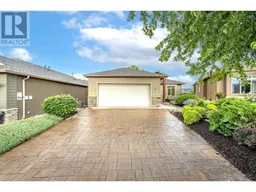 67
67
