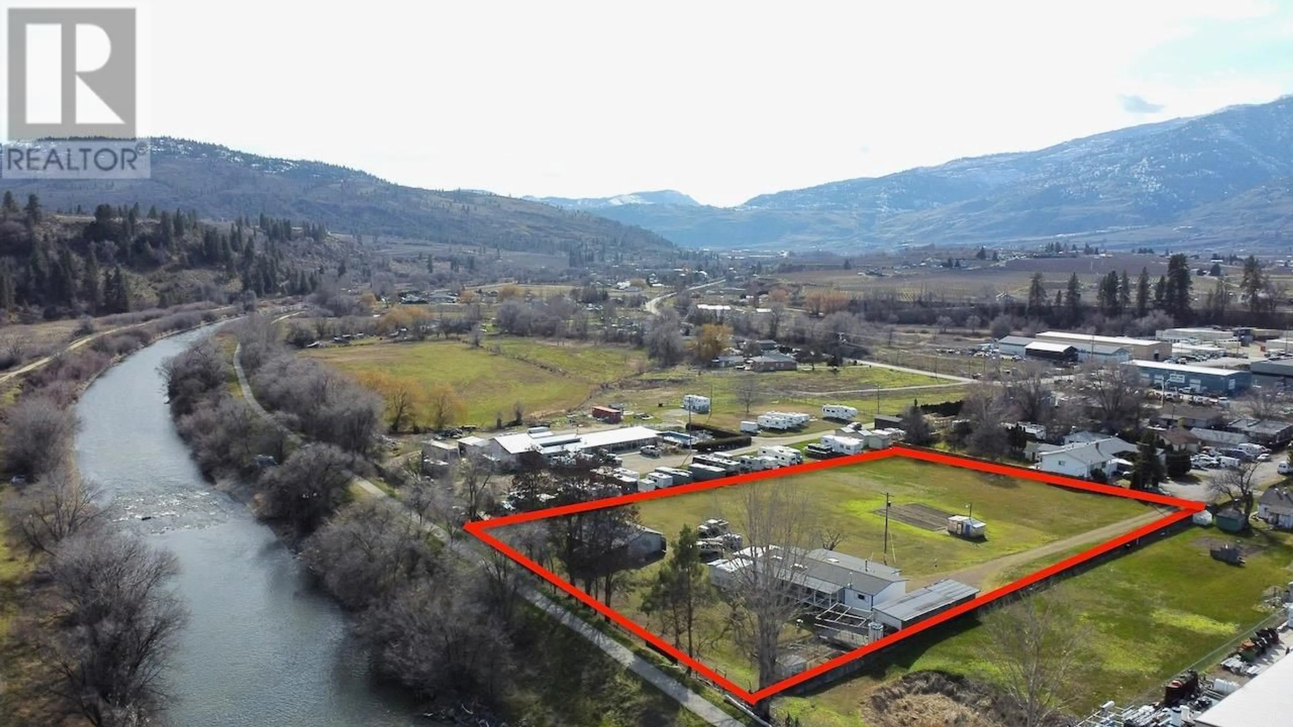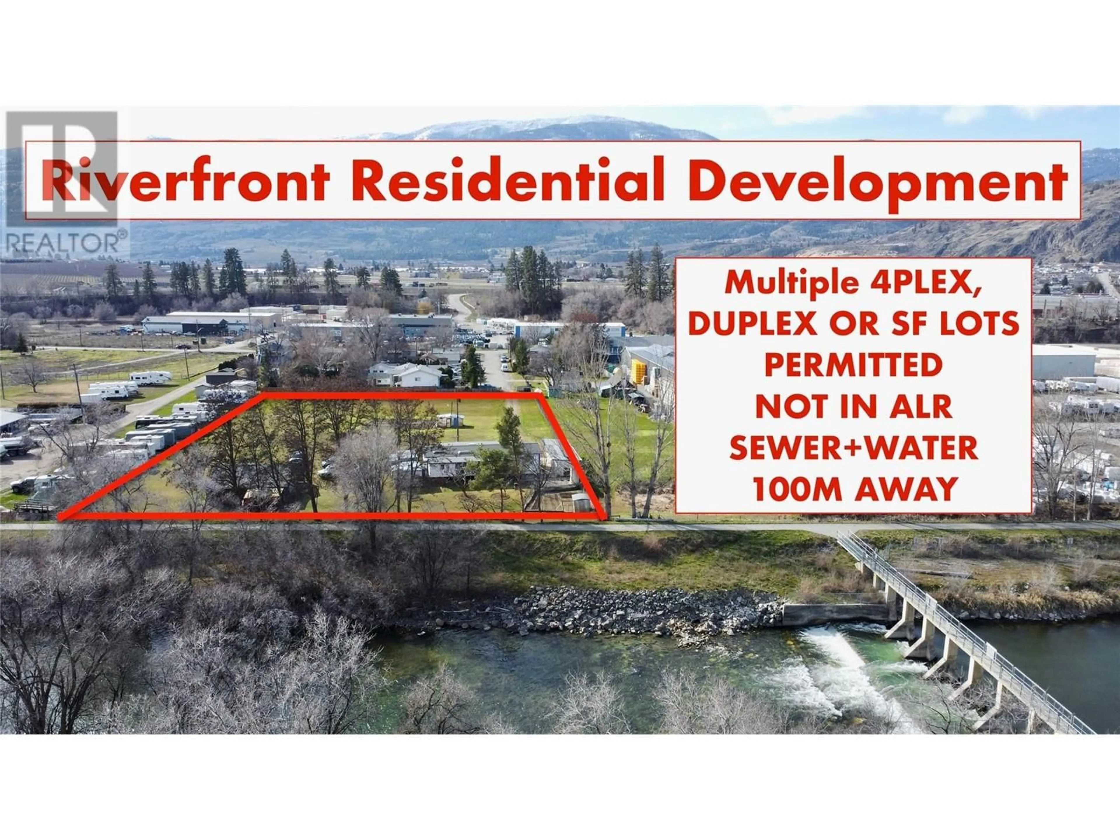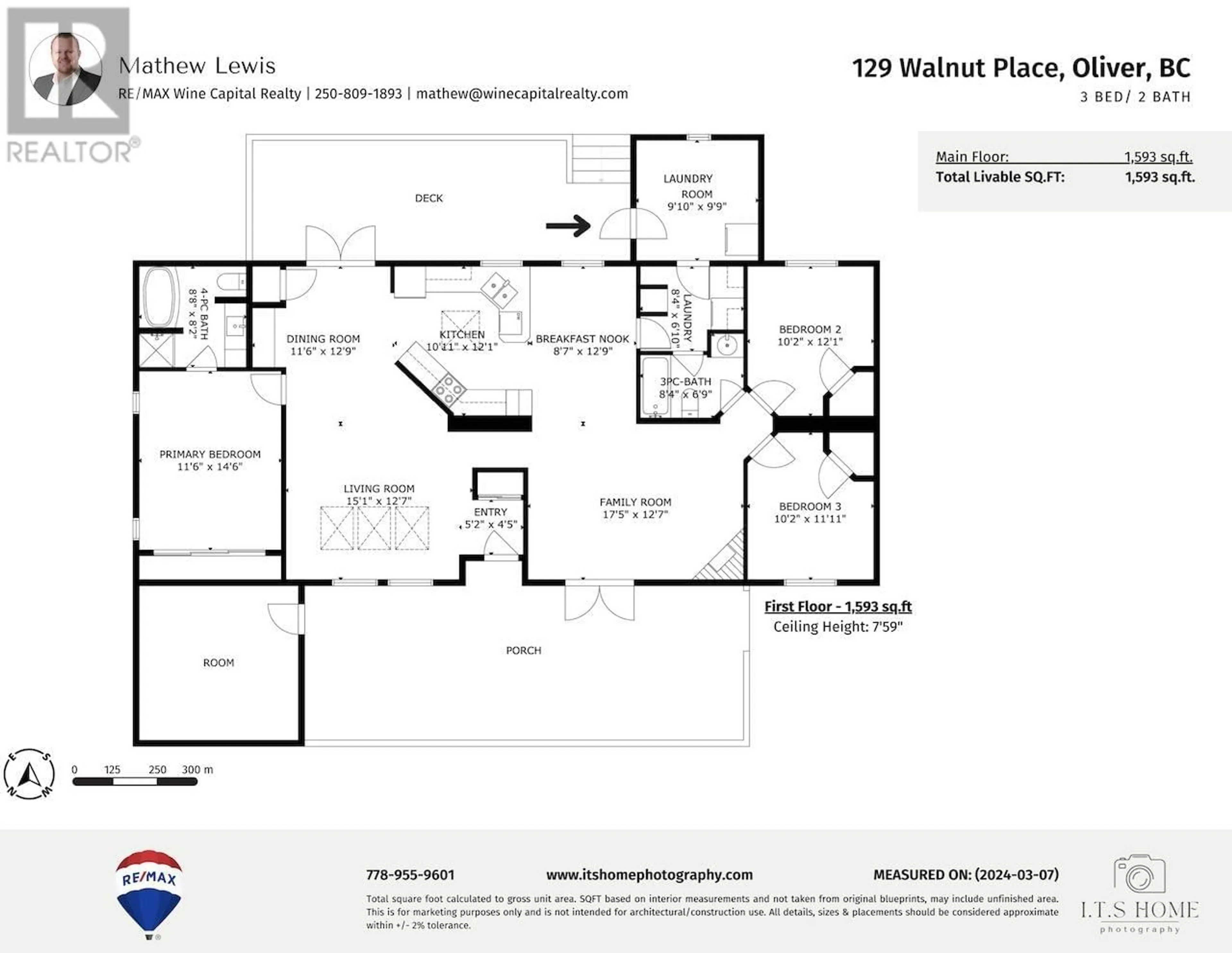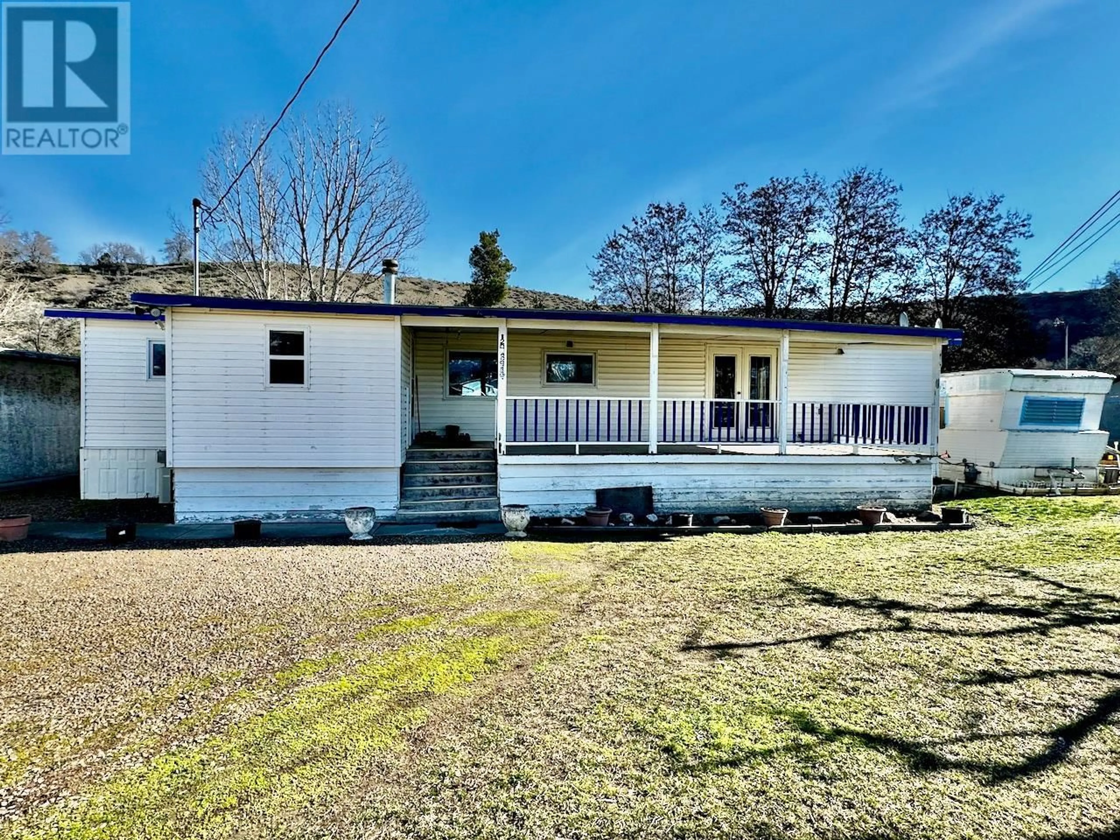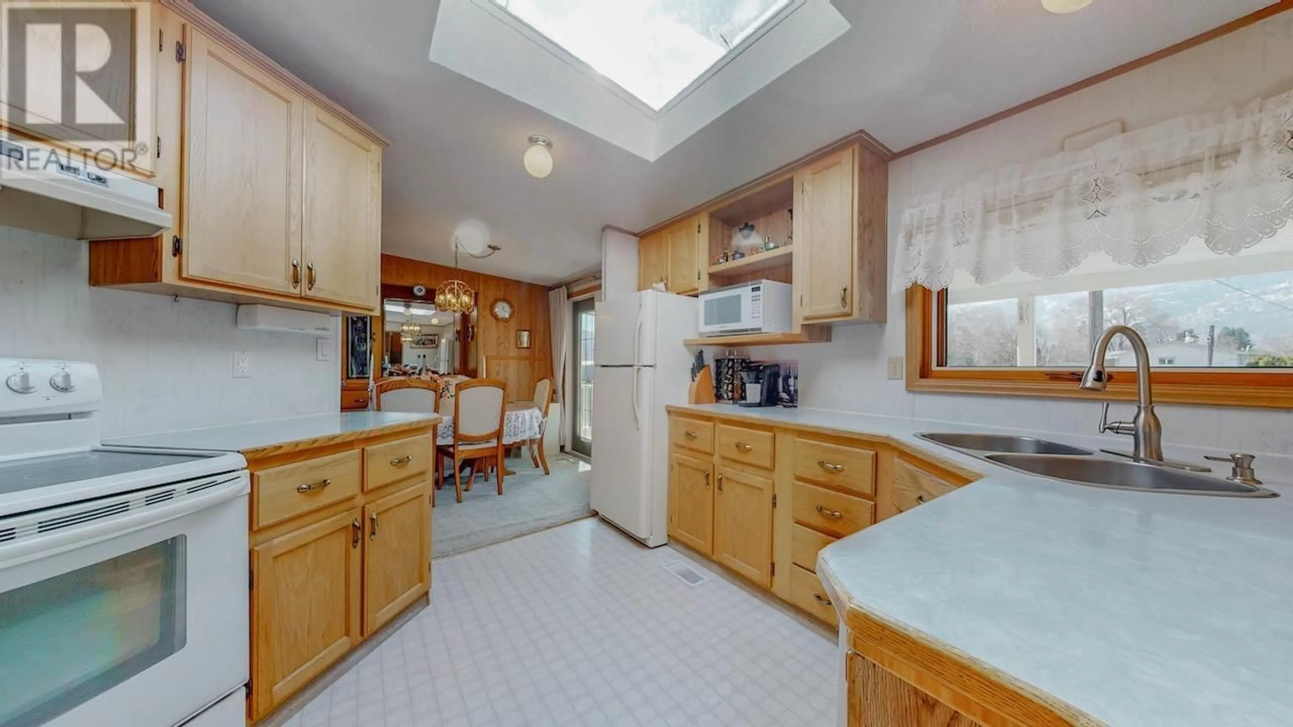129 WALNUT PLACE, Oliver, British Columbia V0H1T9
Contact us about this property
Highlights
Estimated valueThis is the price Wahi expects this property to sell for.
The calculation is powered by our Instant Home Value Estimate, which uses current market and property price trends to estimate your home’s value with a 90% accuracy rate.Not available
Price/Sqft$878/sqft
Monthly cost
Open Calculator
Description
Riverfront Residential. Zoned for Single Family, conducive for Duplexes, Townhouses or Condos Amazing Holding Property. Develop now, or in the future. Flat 1.96 acres with Sewer and Water Nearby. Not in ALR. 1986 De-registered 3 bedroom 2 bath manufactured home with 2 covered patios, featuring 2 living rooms, large kitchen, breakfast nook, and large dining room. Gas Forced Air Furnace and Air Conditioning. Dead End Road Property. Exceptional amount of Storage- 52' x 12' garage workshop and 36x35 garage workshop. All outbuildings have power. Updated Electrical System to home and all buildings, completed 2024. Shallow Well with Jet pump. Garden Shed, amazing fruit tree collection in yard. Walk out onto the Riverfront Hike and Bike Trail from your yard. This is your opportunity to take part in the development of the community of Oliver, the Wine Capital of Canada. Clear title, no easements or non-financial charges on title. Buyer should consult civil engineering firm for lot layouts and servicing plans for future development. Lot layouts flexible based on your future plans. New 4 plex developments under permit within 100 meters of property boundaries to the South and West. (id:39198)
Property Details
Interior
Features
Main level Floor
Kitchen
10'11'' x 12'1''Storage
13' x 12'Laundry room
9'9'' x 9'10''Laundry room
6'10'' x 8'4''Exterior
Parking
Garage spaces -
Garage type -
Total parking spaces 2
Property History
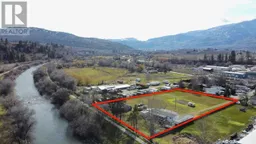 50
50
