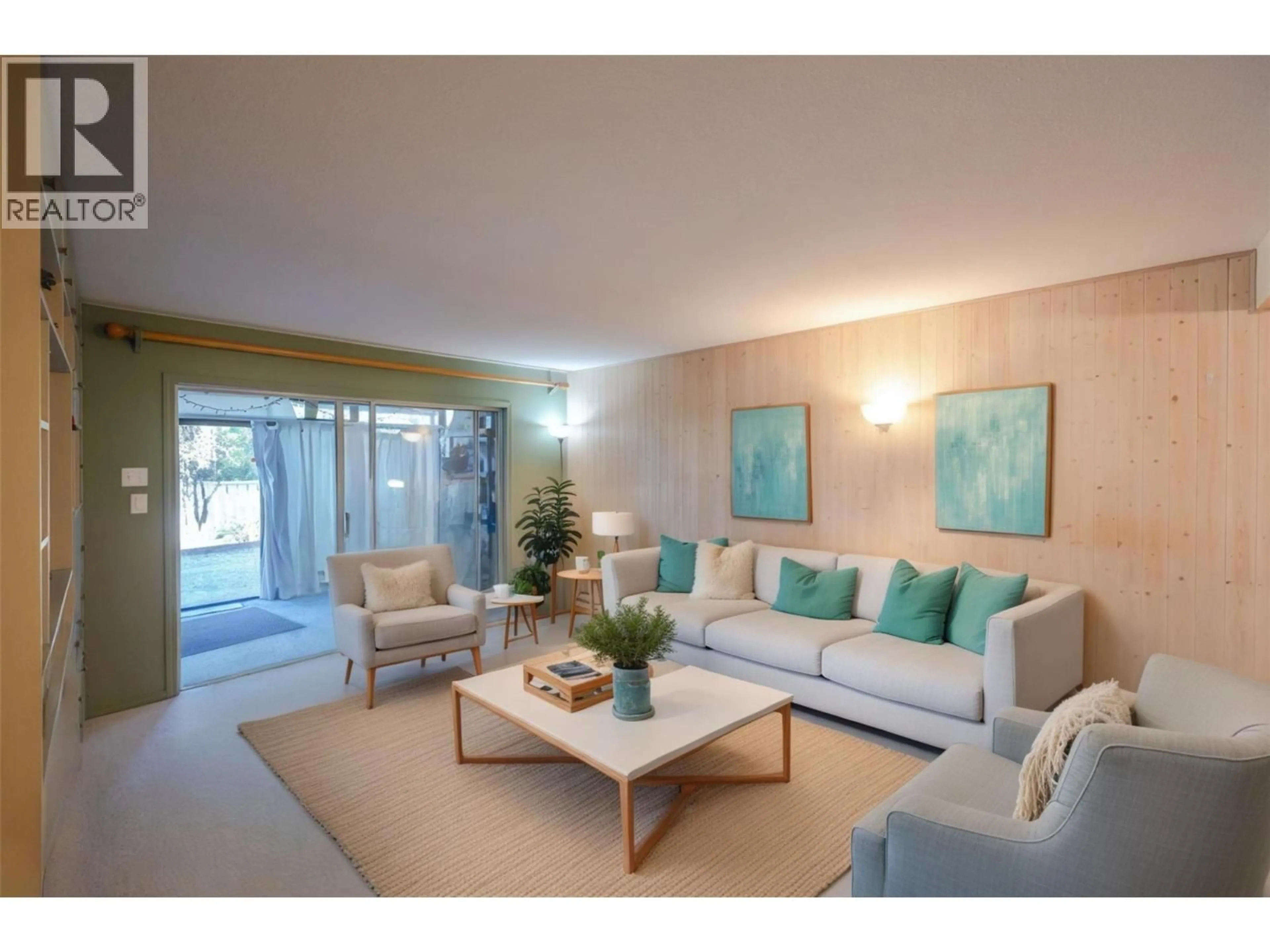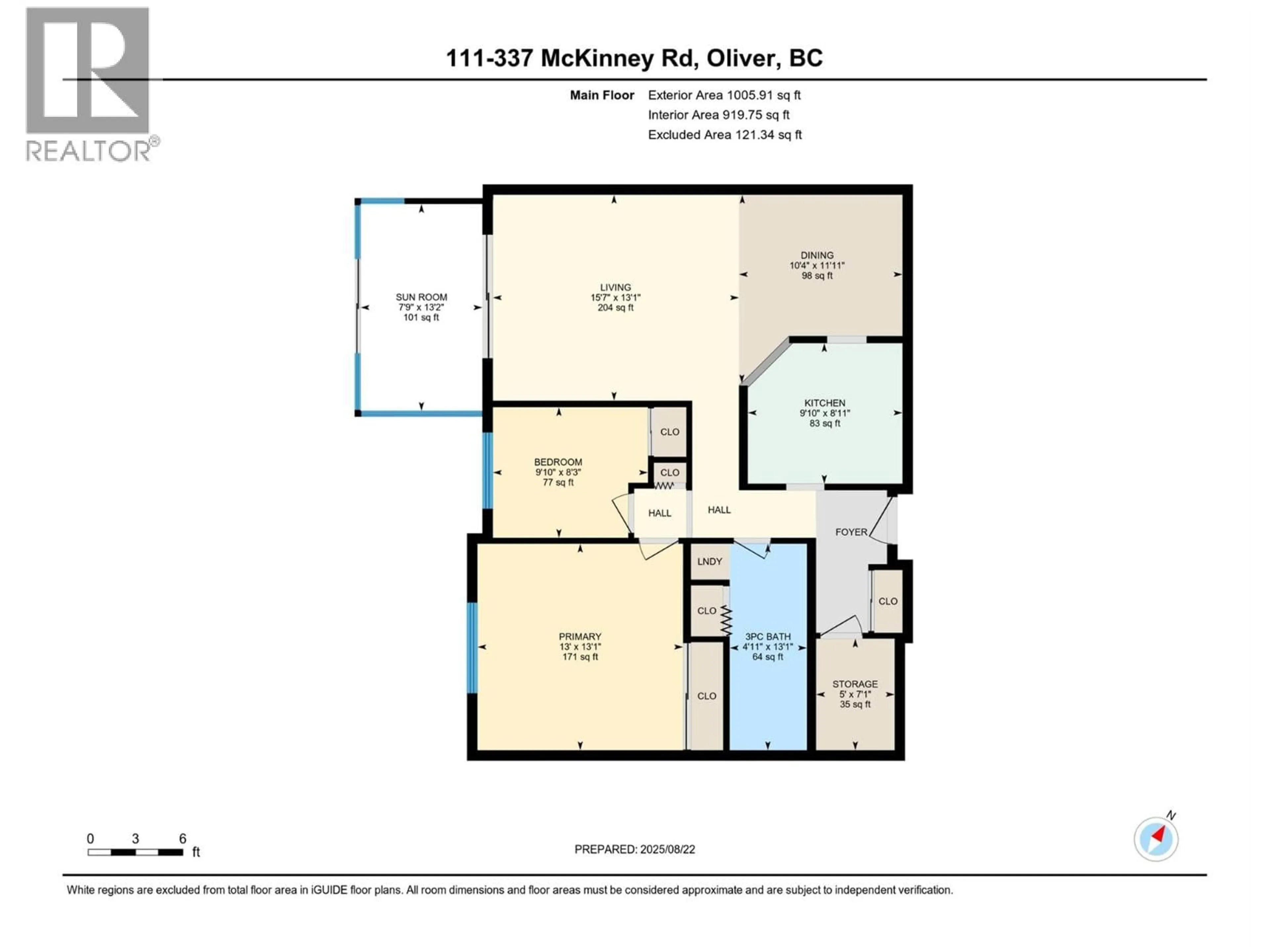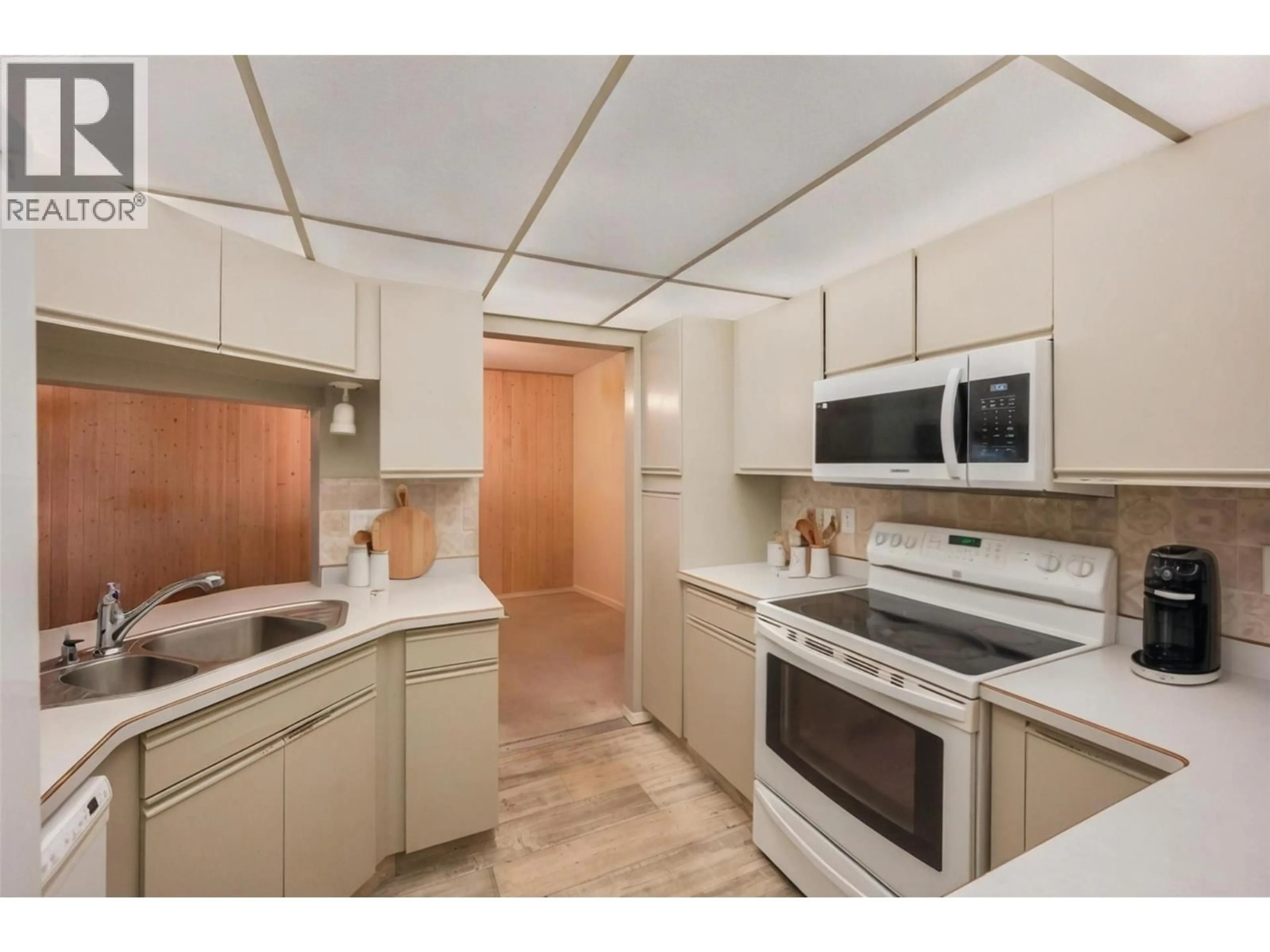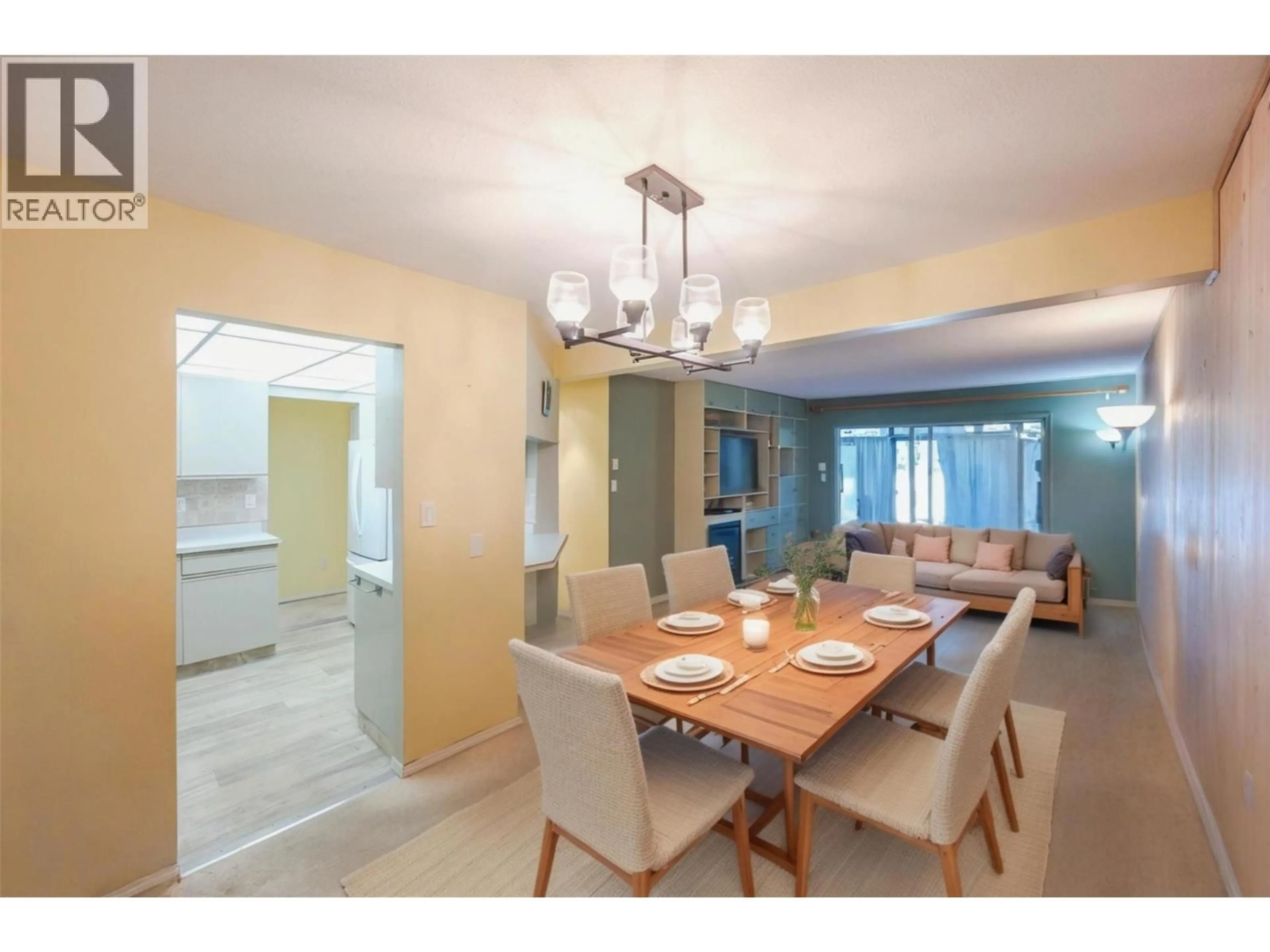111 - 337 MCKINNEY ROAD, Oliver, British Columbia V0H1T3
Contact us about this property
Highlights
Estimated valueThis is the price Wahi expects this property to sell for.
The calculation is powered by our Instant Home Value Estimate, which uses current market and property price trends to estimate your home’s value with a 90% accuracy rate.Not available
Price/Sqft$250/sqft
Monthly cost
Open Calculator
Description
Welcome to this bright corner-unit condo, offering a perfect blend of comfort, convenience, and vibrant community living. With level entry and easy access, this home is thoughtfully designed for effortless everyday living and full accessibility. A standout feature is the enclosed sun patio, where you can relax and enjoy throughout every season. Inside, the open floor plan creates an airy feel, highlighted by a spacious living room with a functional built-in wall unit and an inviting dining area perfect for entertaining. The kitchen provides ample cupboard and counter space, complemented by a charming pass-through window that keeps the space feeling connected. Bathed in natural light, the home includes a lovely 3-piece bathroom with a walk-in shower and is situated within a wheelchair-friendly complex. The location is unbeatable, placing you a short walk from downtown, the hospital, the recreation center, and shopping, while the scenic Okanagan River hike-and-bike path is only steps away. Residents enjoy access to fantastic amenities, including a common room, library, games room, fitness area, guest suite, commercial-style kitchen, and a dance floor for social gatherings. Additional conveniences include covered parking, plenty of visitor parking, and rental-friendly bylaws within a mature-living, pet-free community. If you are looking for a well-appointed home in a central location with outstanding community spirit, this condo is a must-see. *Some photos are digitally staged* (id:39198)
Property Details
Interior
Features
Main level Floor
Sunroom
13'2'' x 7'9''Storage
5'0'' x 7'1''Bedroom
9'10'' x 8'3''Living room
15'7'' x 13'1''Exterior
Parking
Garage spaces -
Garage type -
Total parking spaces 1
Condo Details
Amenities
Recreation Centre, Party Room
Inclusions
Property History
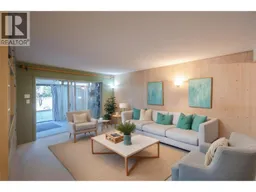 37
37
