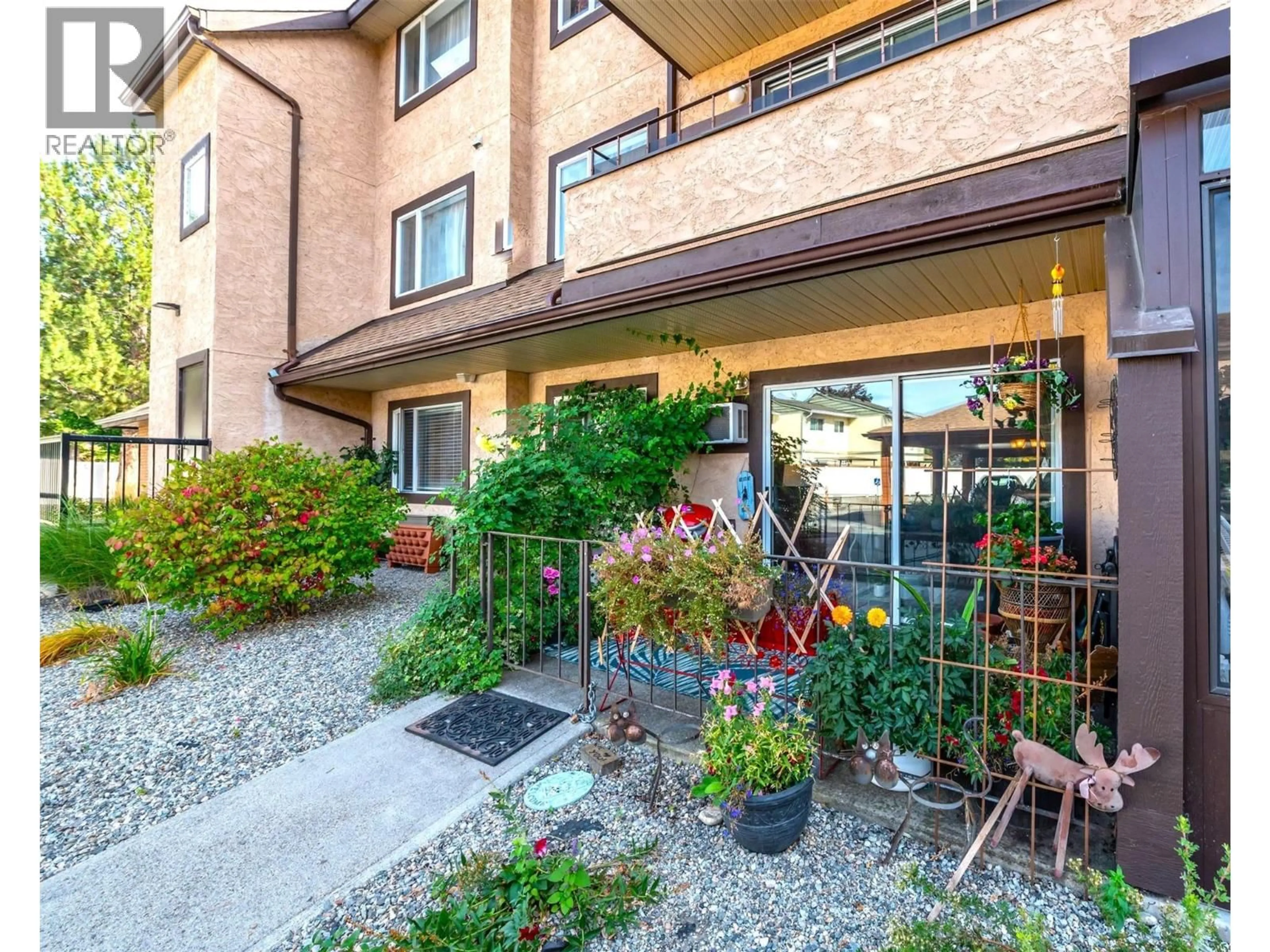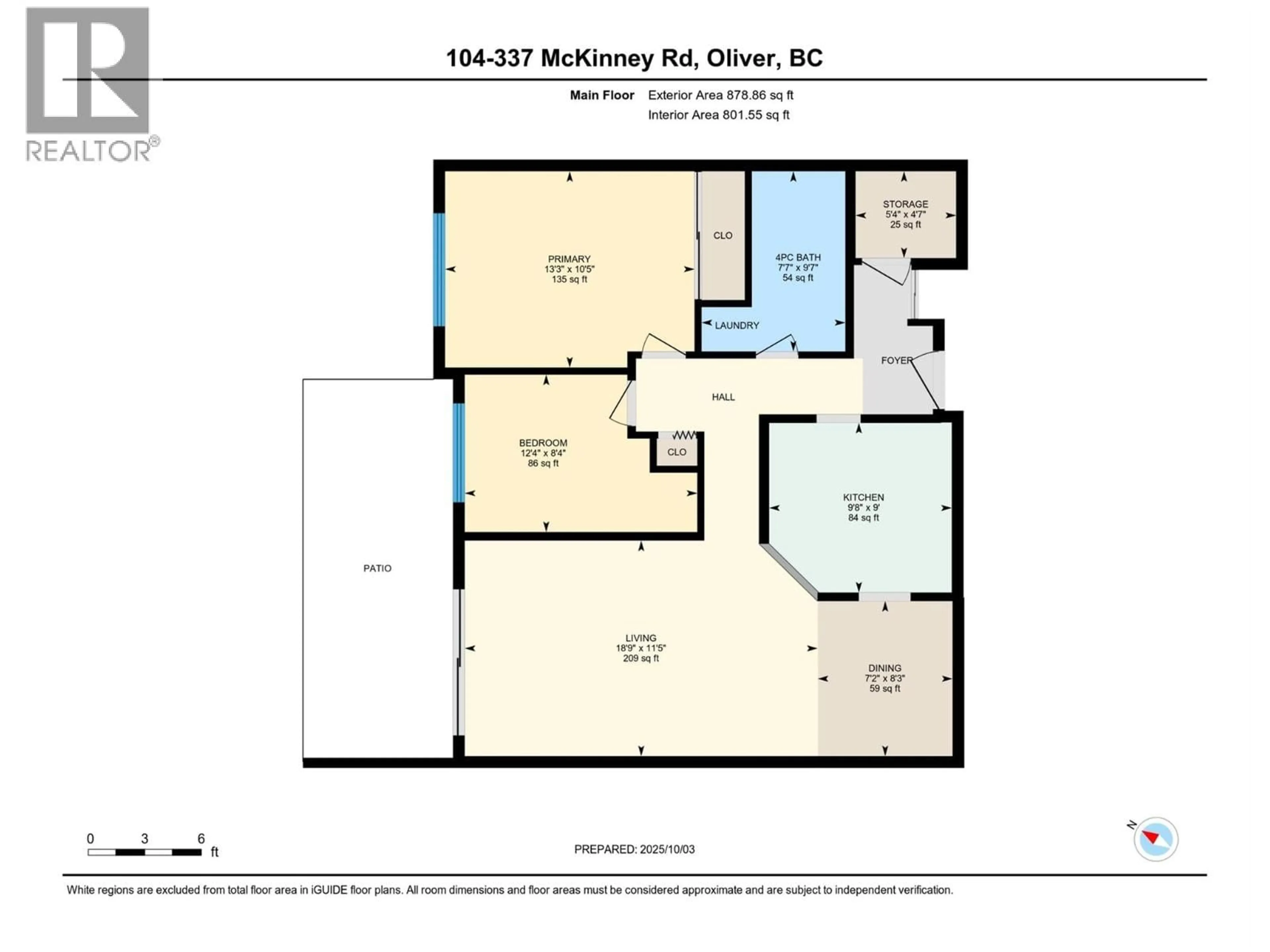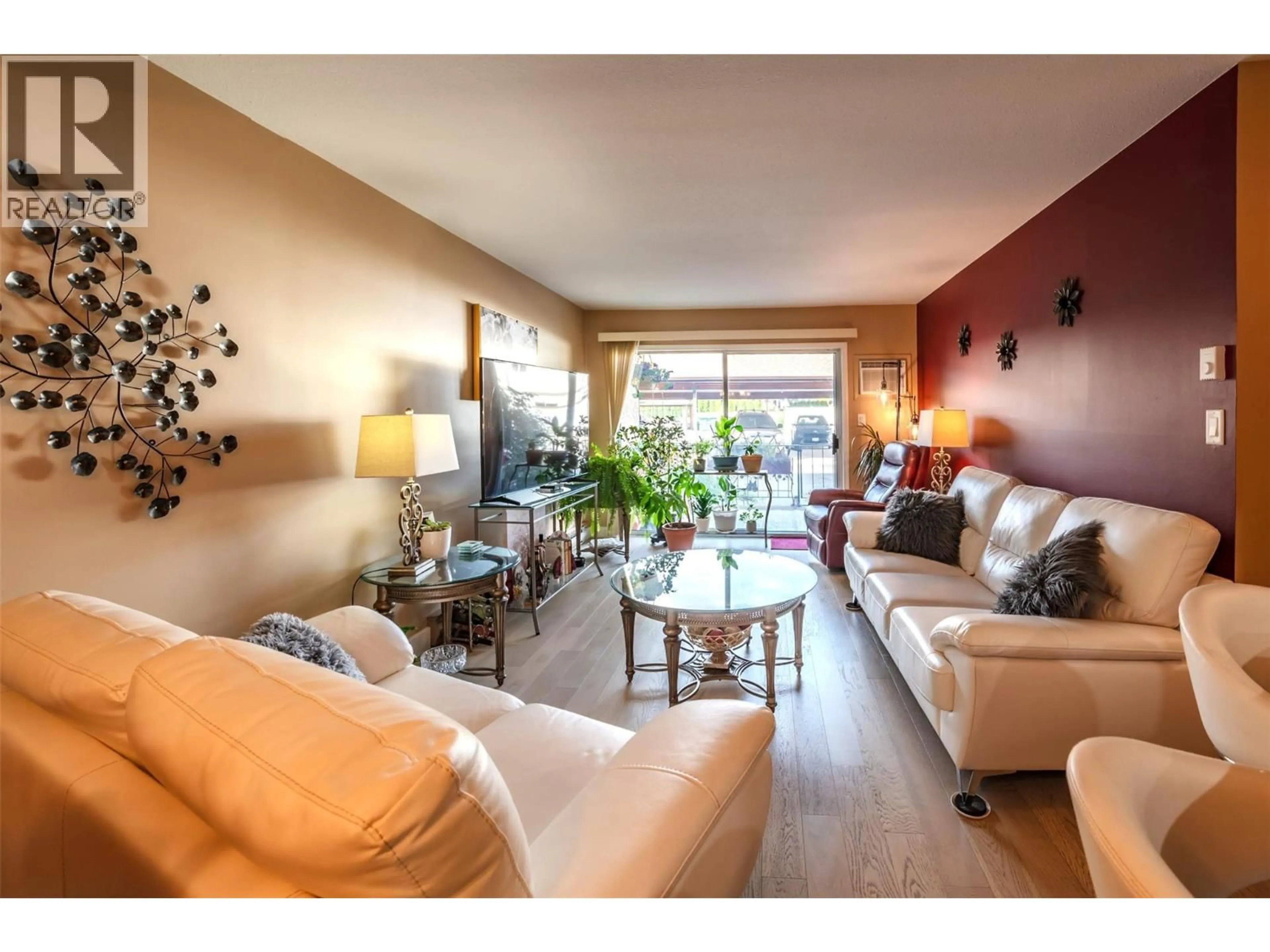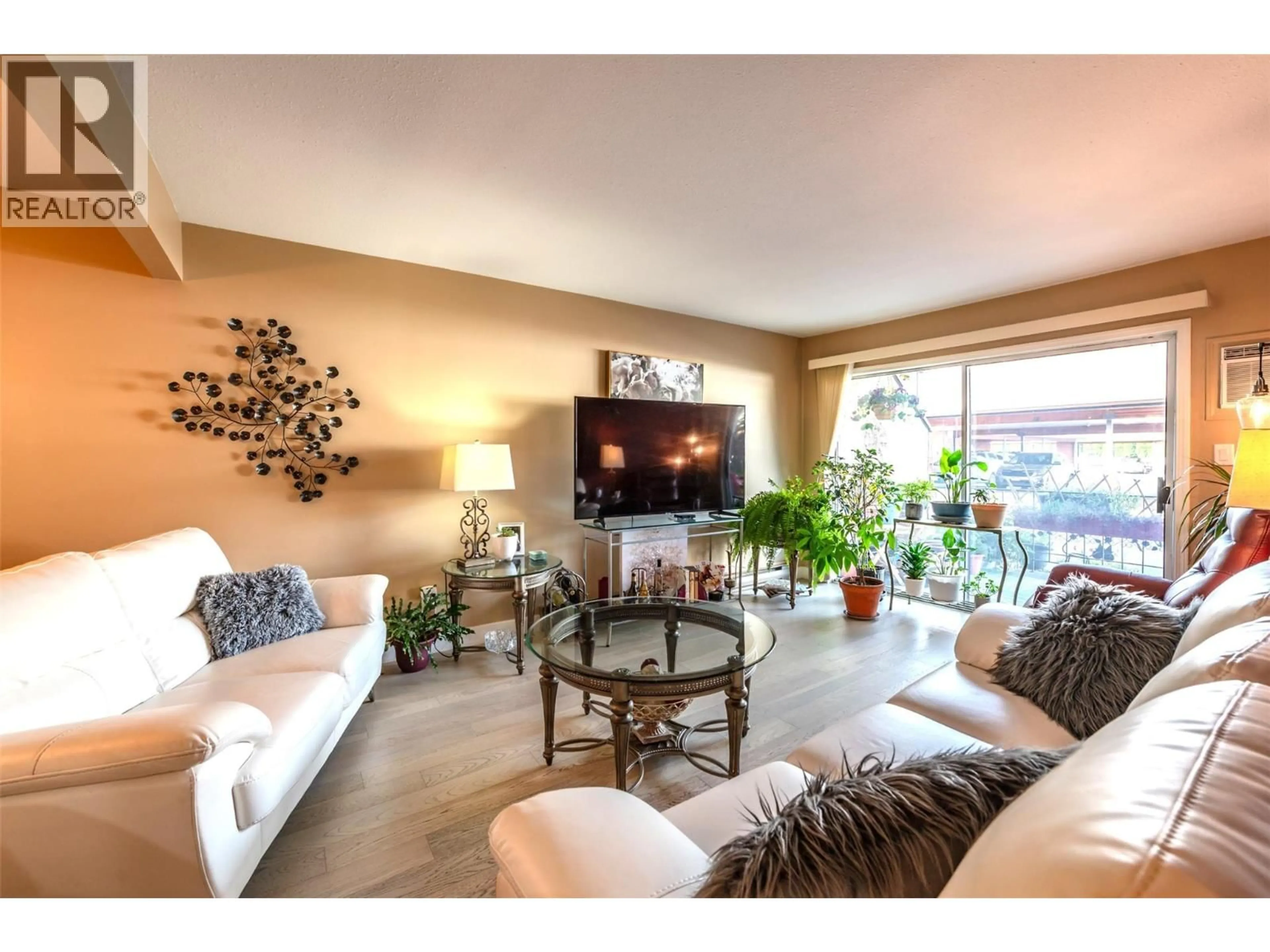104 - 337 MCKINNEY ROAD, Oliver, British Columbia V0H1T3
Contact us about this property
Highlights
Estimated valueThis is the price Wahi expects this property to sell for.
The calculation is powered by our Instant Home Value Estimate, which uses current market and property price trends to estimate your home’s value with a 90% accuracy rate.Not available
Price/Sqft$304/sqft
Monthly cost
Open Calculator
Description
This beautifully renovated ground-level corner unit is move-in ready and designed for comfort and convenience. Featuring a north-facing patio with direct outdoor access, it’s perfect for easy grocery runs, parking your bike or scooter, and enjoying relaxed mornings or evenings outside. Inside, fresh updates include new paint, flooring, pot lights, and a modernized kitchen and bathroom. The cozy living room is filled with natural light and flows seamlessly into the spacious dining area, ideal for entertaining. The stylish kitchen offers ample cupboard and counter space along with a charming seating nook, plus the bonus of a large storage/pantry to meet all your needs. The complex itself boasts a wide array of amenities, including a common room, library, full commercial-style kitchen, dance floor, games room, guest suite, and fitness area. Owners will appreciate covered parking, with abundant visitor parking. This mature-living, pet-free community also allows rentals, making it a versatile choice. The complex is perfectly situated next to the hike and bike path and river, and is just minutes from the rec center, hospital, and downtown Oliver. This condo offers both lifestyle and location in one! (id:39198)
Property Details
Interior
Features
Main level Floor
Living room
11'0'' x 18'9''Kitchen
9'0'' x 8'8''Dining room
8'3'' x 7'2''Bedroom
8'4'' x 12'4''Exterior
Parking
Garage spaces -
Garage type -
Total parking spaces 1
Condo Details
Amenities
Recreation Centre, Party Room
Inclusions
Property History
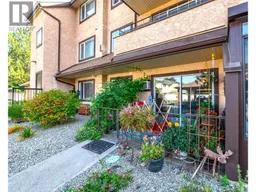 48
48
