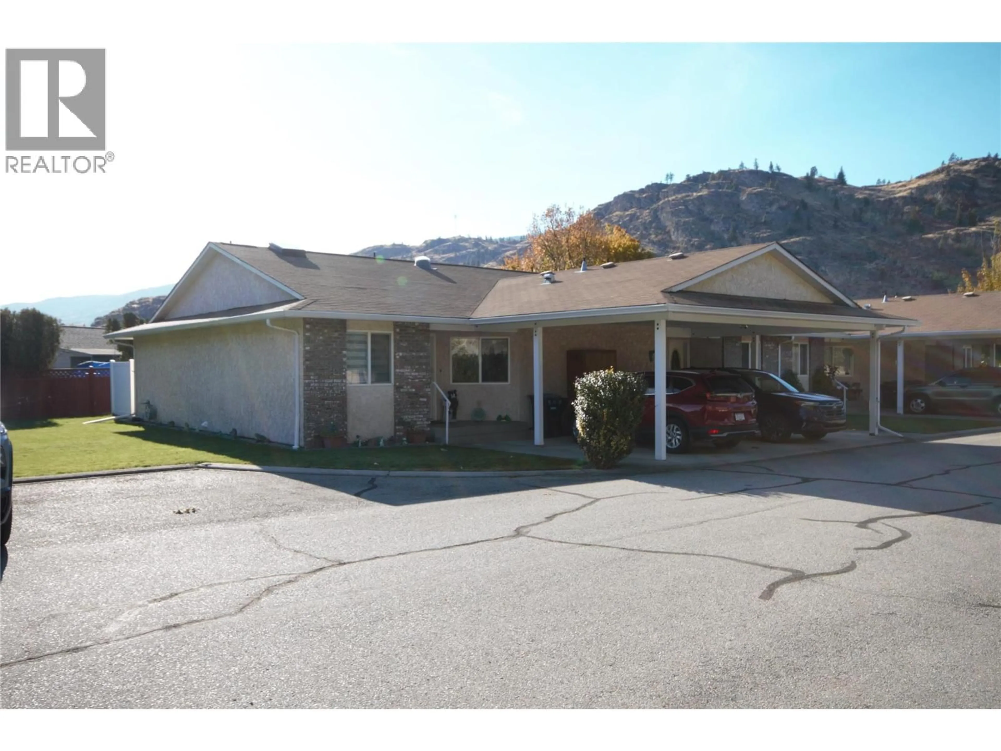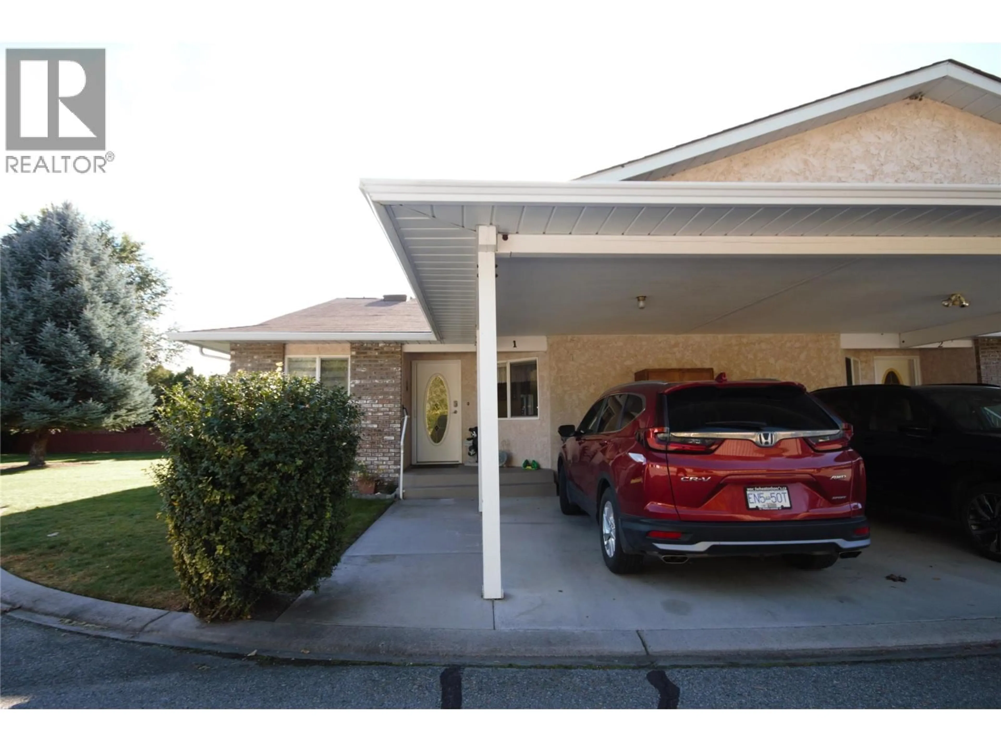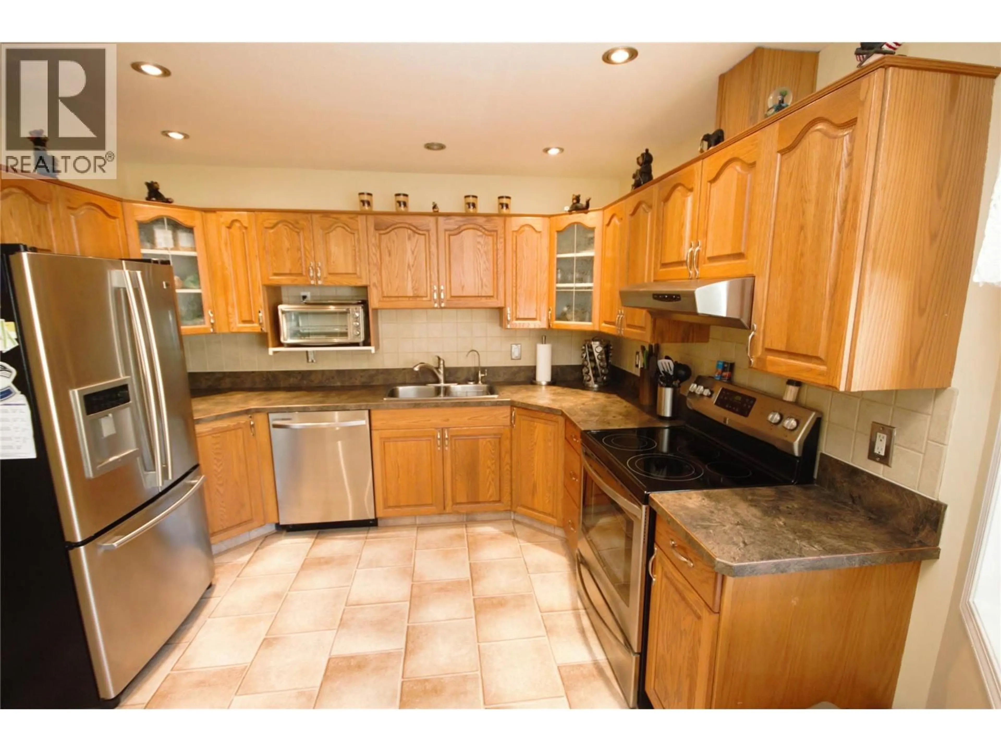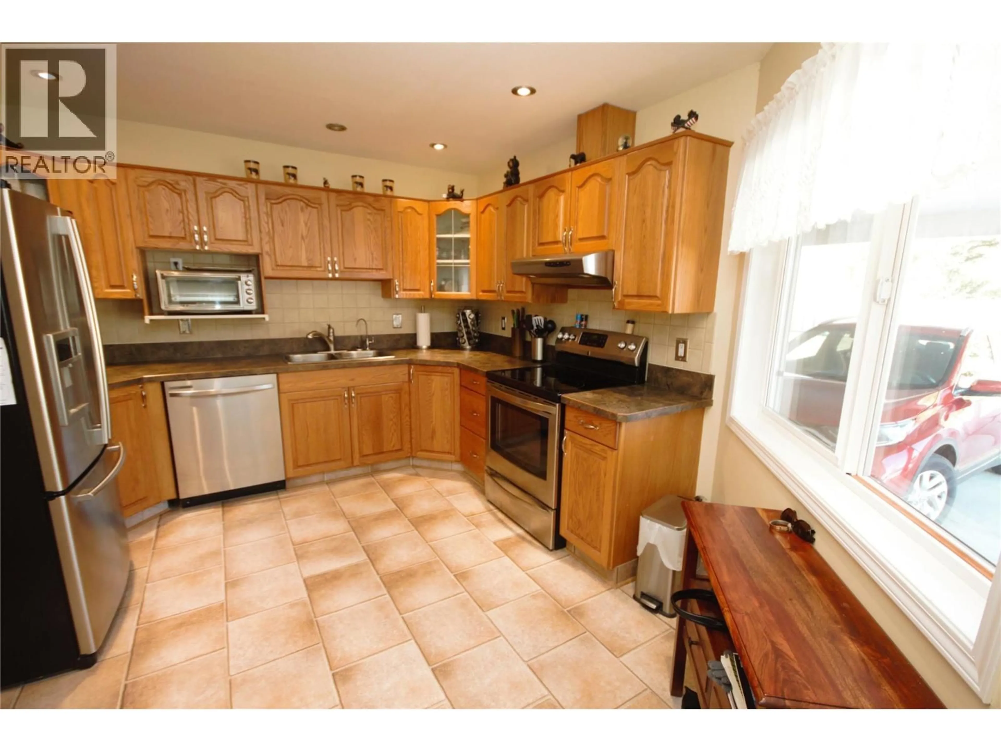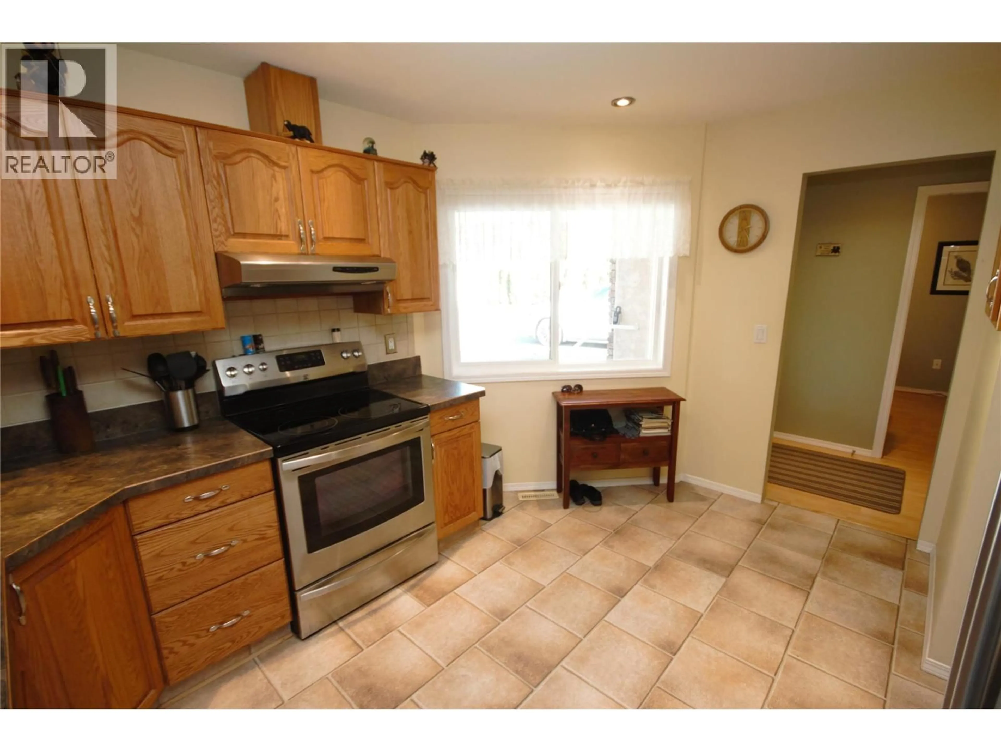1 - 115 REDWING PLACE, Oliver, British Columbia V0H1T4
Contact us about this property
Highlights
Estimated valueThis is the price Wahi expects this property to sell for.
The calculation is powered by our Instant Home Value Estimate, which uses current market and property price trends to estimate your home’s value with a 90% accuracy rate.Not available
Price/Sqft$357/sqft
Monthly cost
Open Calculator
Description
Discover the highly desirable Greenleaves Townhome Complex, a welcoming community with no age restrictions and a pet-friendly policy. This complex offers residents the perfect blend of convenience and natural beauty, being situated close to all essential amenities as well as scenic river walking trails. This corner unit townhome is ideally positioned within the complex, offering enhanced privacy and access to a large greenspace. The location is considered one of the best in the park. Featuring two comfortable bedrooms, two full bathrooms and a murphy bed, this home is designed for both functionality and comfort. The interior boasts updated flooring, a newer gas furnace and A/C unit to ensure year-round comfort. Notably, it is one of only four homes in the complex equipped with a gas fireplace, adding warmth and character to the living space. Recent updates include countertops and appliances, paint and doors, completely redone plumbing with copper piping, under sink water treatment system and all windows are fitted with new power blinds. This home is truly move-in ready, offering a modern and refreshed space that requires no additional work. It’s a must-see for anyone seeking comfort, privacy, and convenience in a friendly community. To book a private tour or for more information, please contact Cameron or John today. (id:39198)
Property Details
Interior
Features
Main level Floor
Storage
3'0'' x 4'0''Primary Bedroom
11'4'' x 12'0''Living room
9'9'' x 14'2''Kitchen
11'0'' x 11'4''Exterior
Parking
Garage spaces -
Garage type -
Total parking spaces 1
Condo Details
Inclusions
Property History
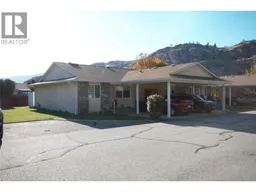 25
25
