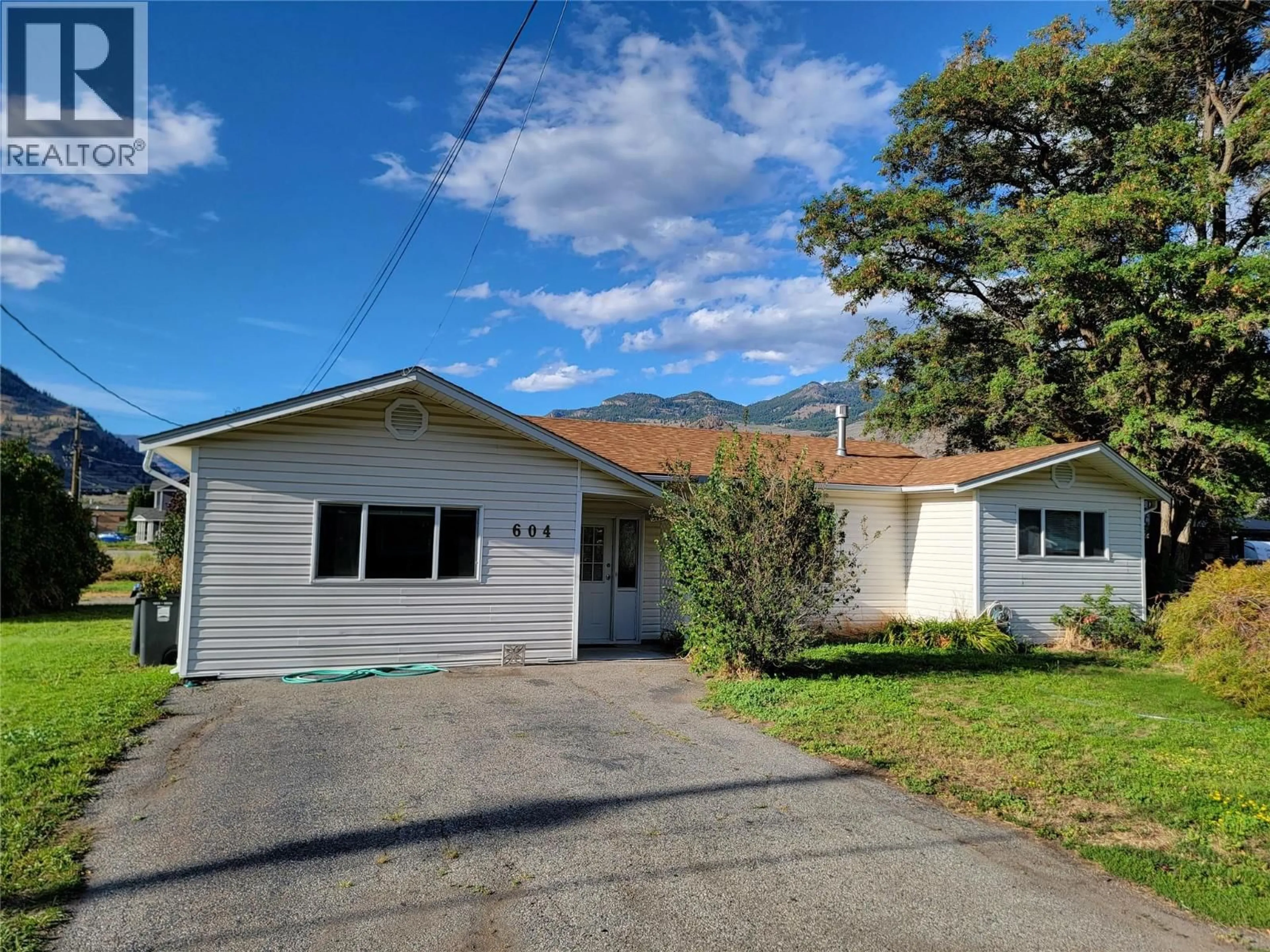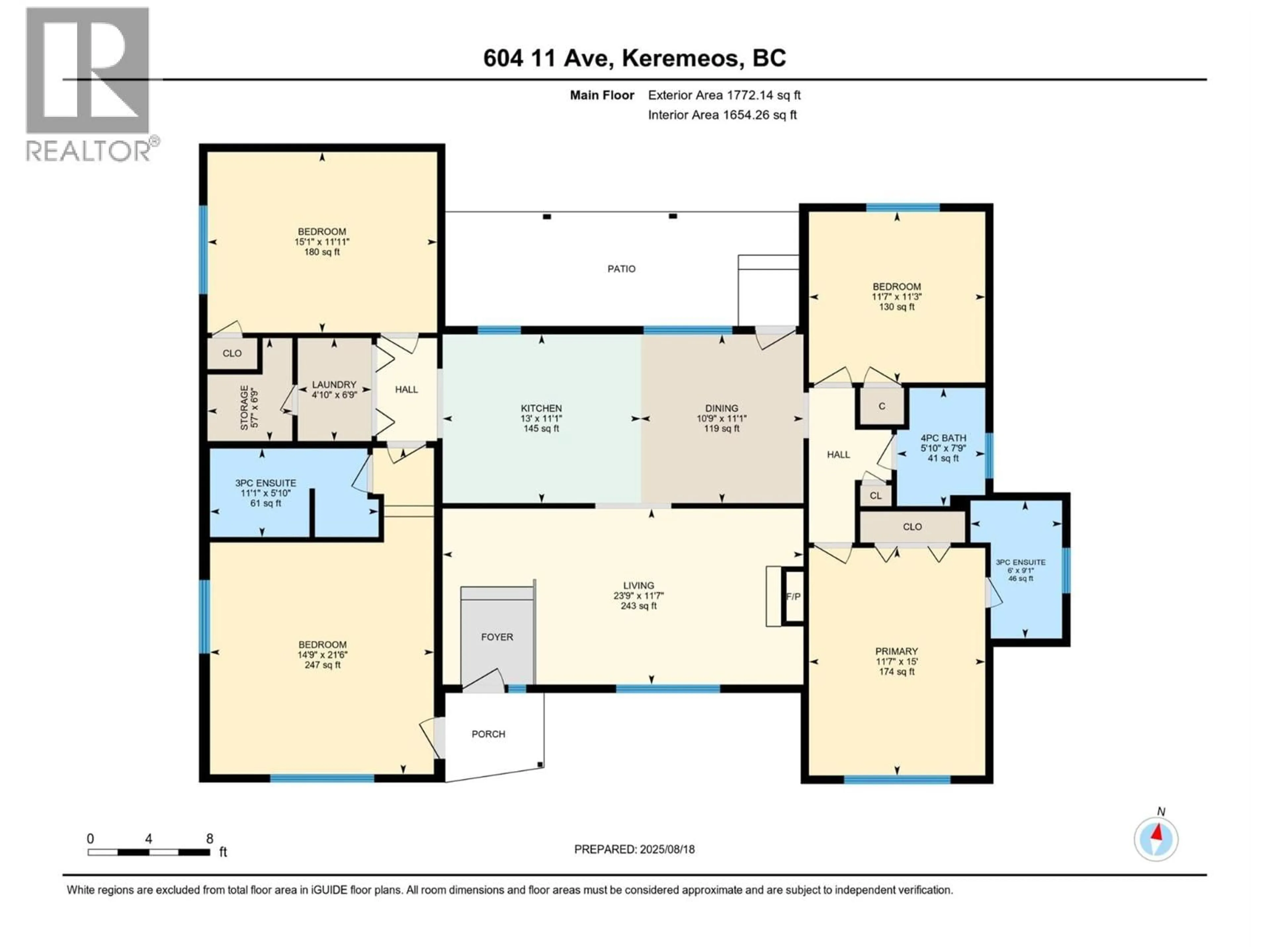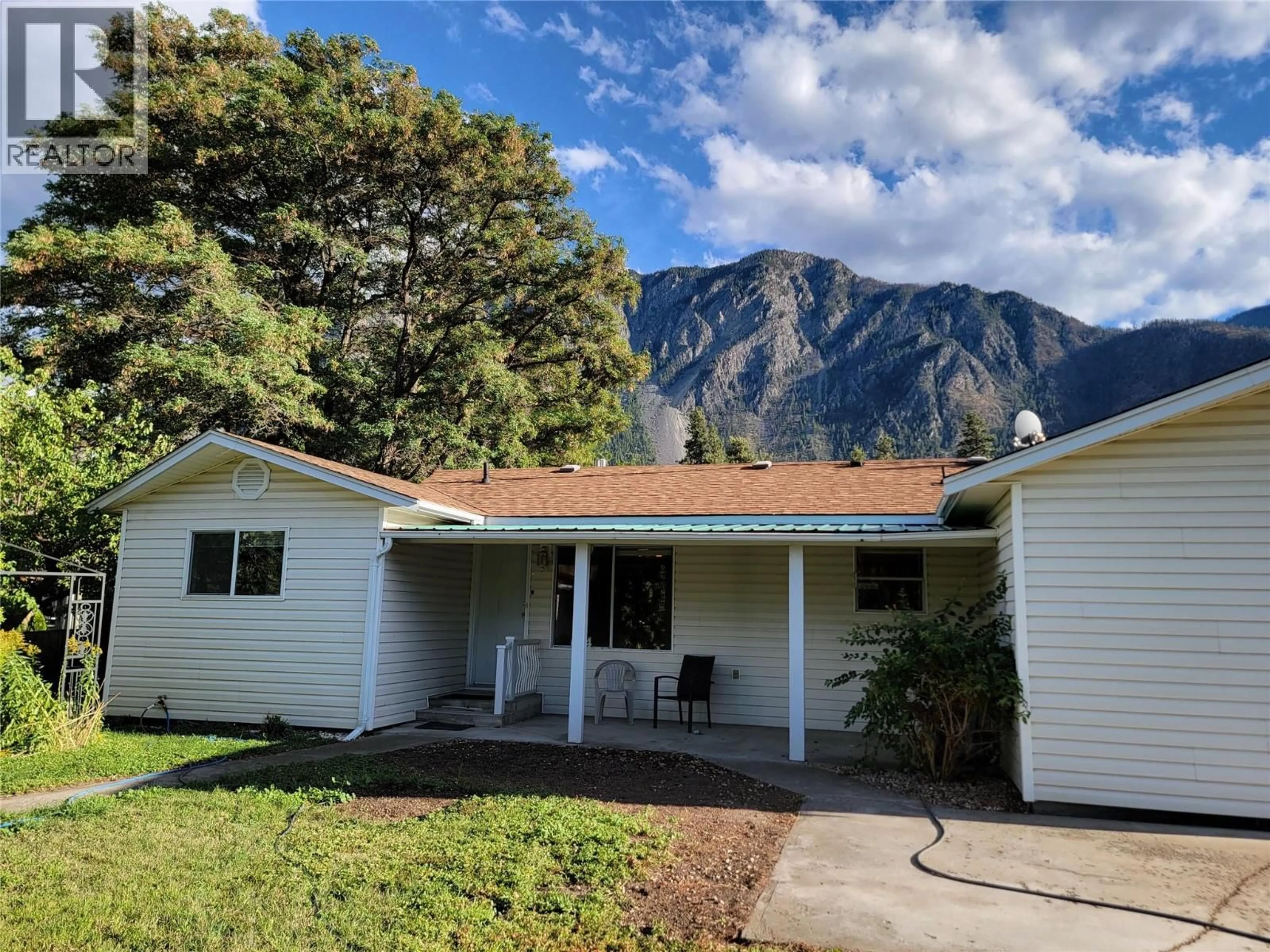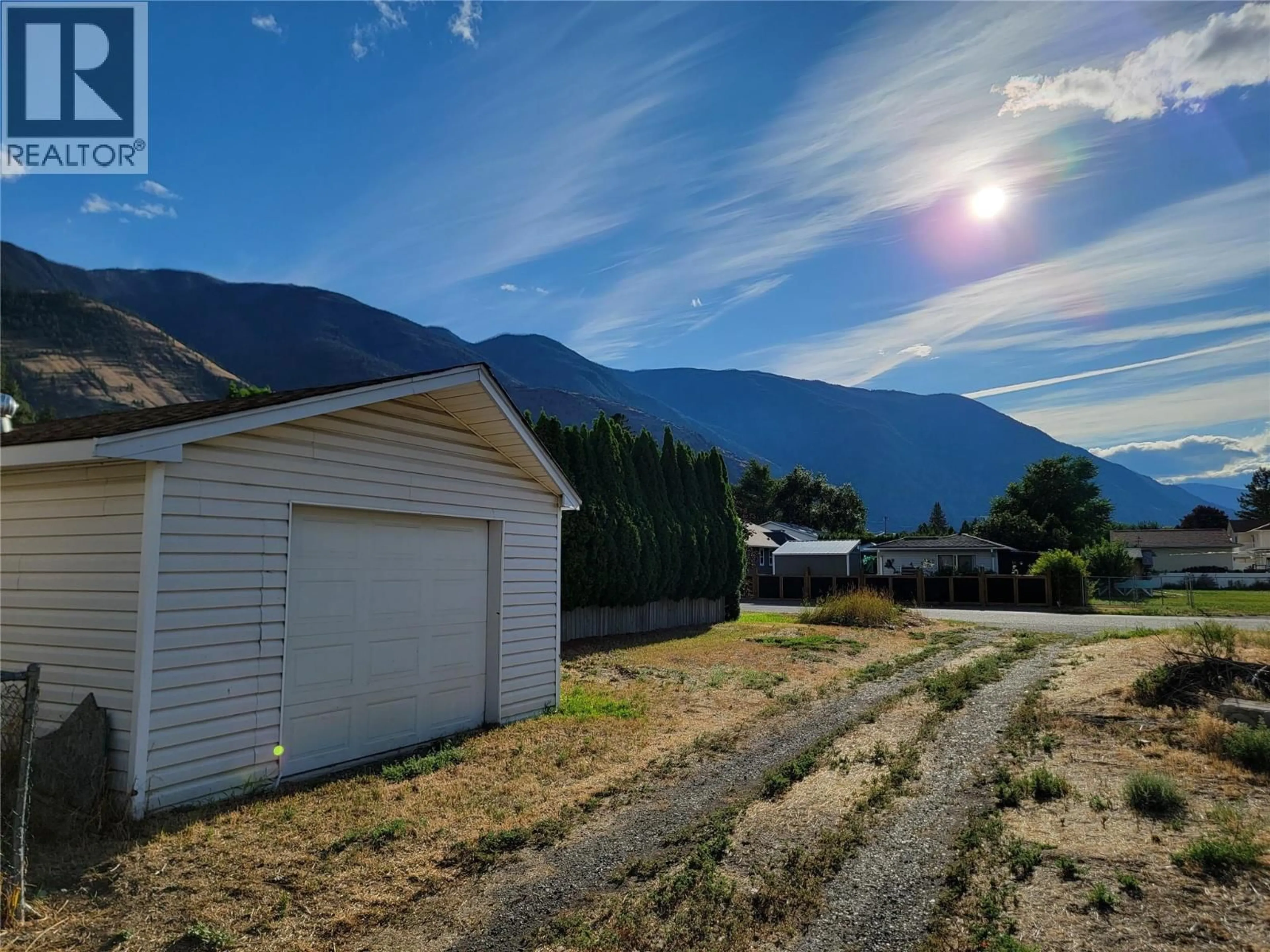604 11TH AVENUE, Keremeos, British Columbia V0X1N3
Contact us about this property
Highlights
Estimated valueThis is the price Wahi expects this property to sell for.
The calculation is powered by our Instant Home Value Estimate, which uses current market and property price trends to estimate your home’s value with a 90% accuracy rate.Not available
Price/Sqft$338/sqft
Monthly cost
Open Calculator
Description
4 bed 3 bath family home and detached shop on corner lot in downtown Keremeos. Nearly 1/4 acre lot with alley access to the 16'x31' shop. Rancher style home features a large kitchen with ample storage space & walk in pantry. Living room offers a cozy gas fireplace and views of majestic K Mountain. Years ago, the attached garage was converted into an additional bedroom and bathroom. It has a separate entrance and could be used as a mother-in-law suite. Covered back patio provides a great space to BBQ and enjoy the backyard. Lots of parking for your vehicles and RV. Walking distance to Similkameen River, parks, shopping and amenities. Call today for a showing! Measurements are approximate. (id:39198)
Property Details
Interior
Features
Main level Floor
3pc Ensuite bath
5'10'' x 11'1''Bedroom
21'6'' x 14'9''Storage
6'9'' x 5'7''Laundry room
6'9'' x 4'10''Exterior
Parking
Garage spaces -
Garage type -
Total parking spaces 5
Property History
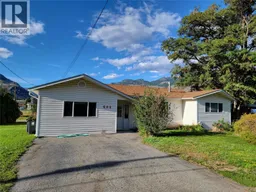 59
59
