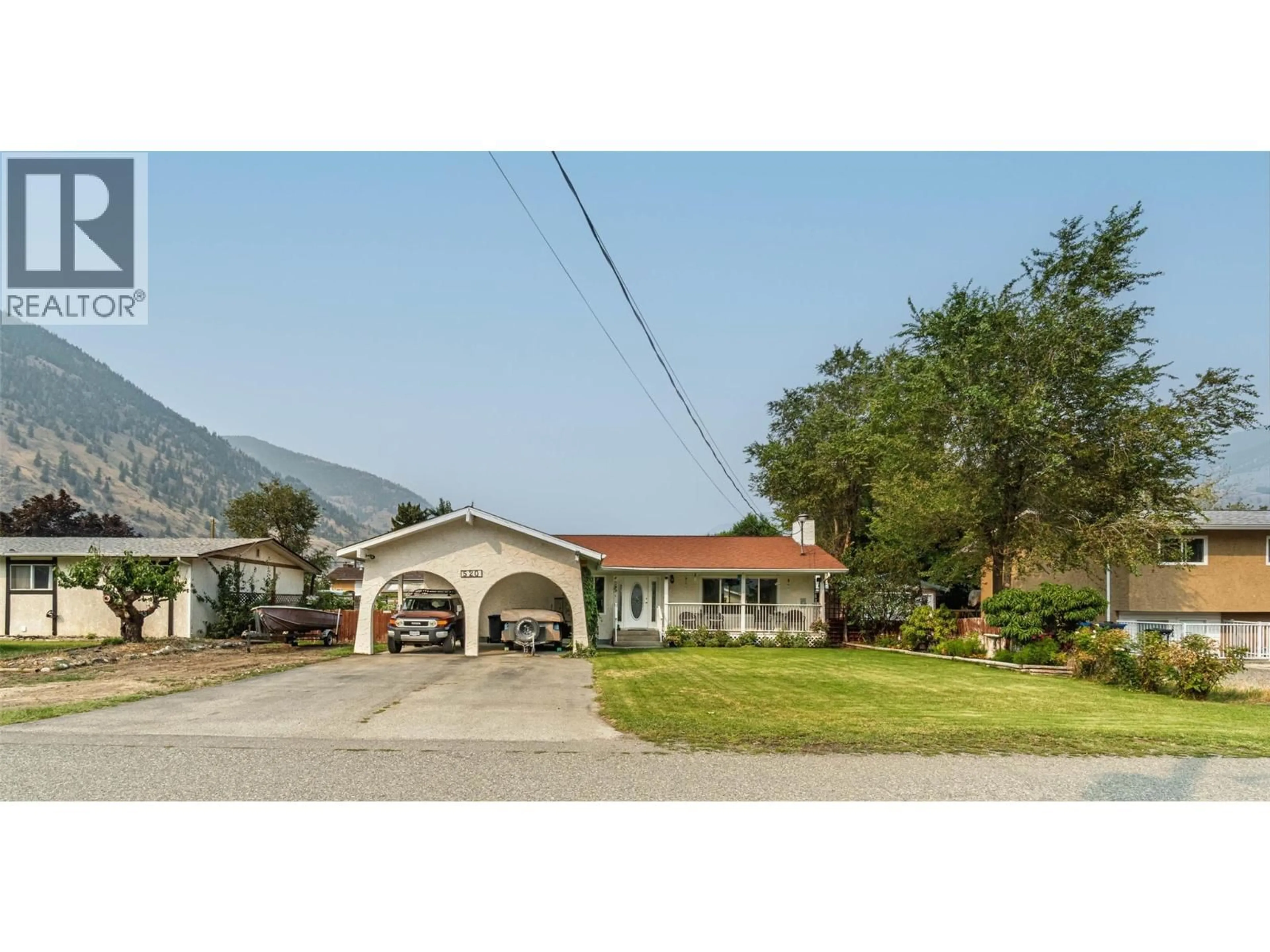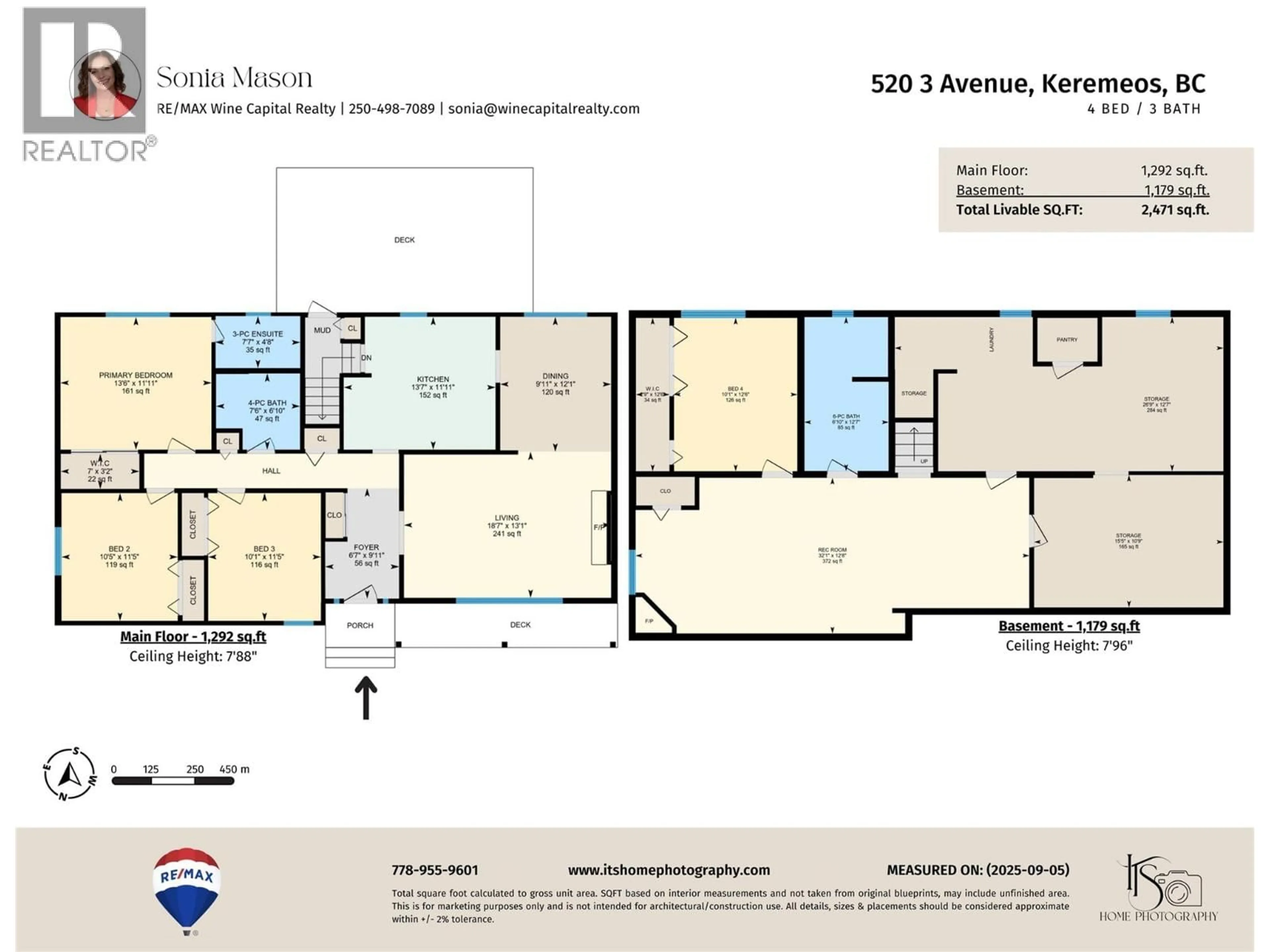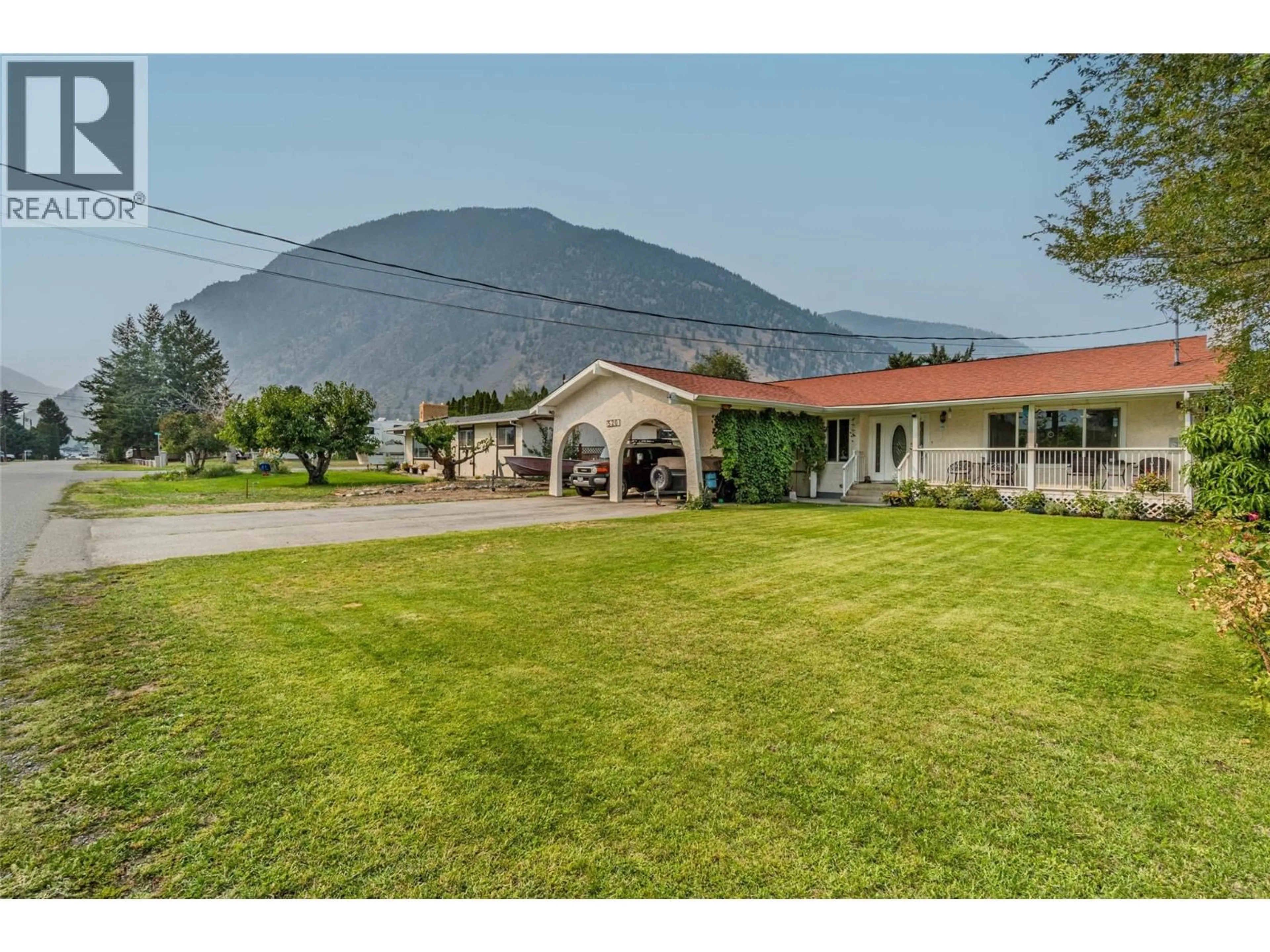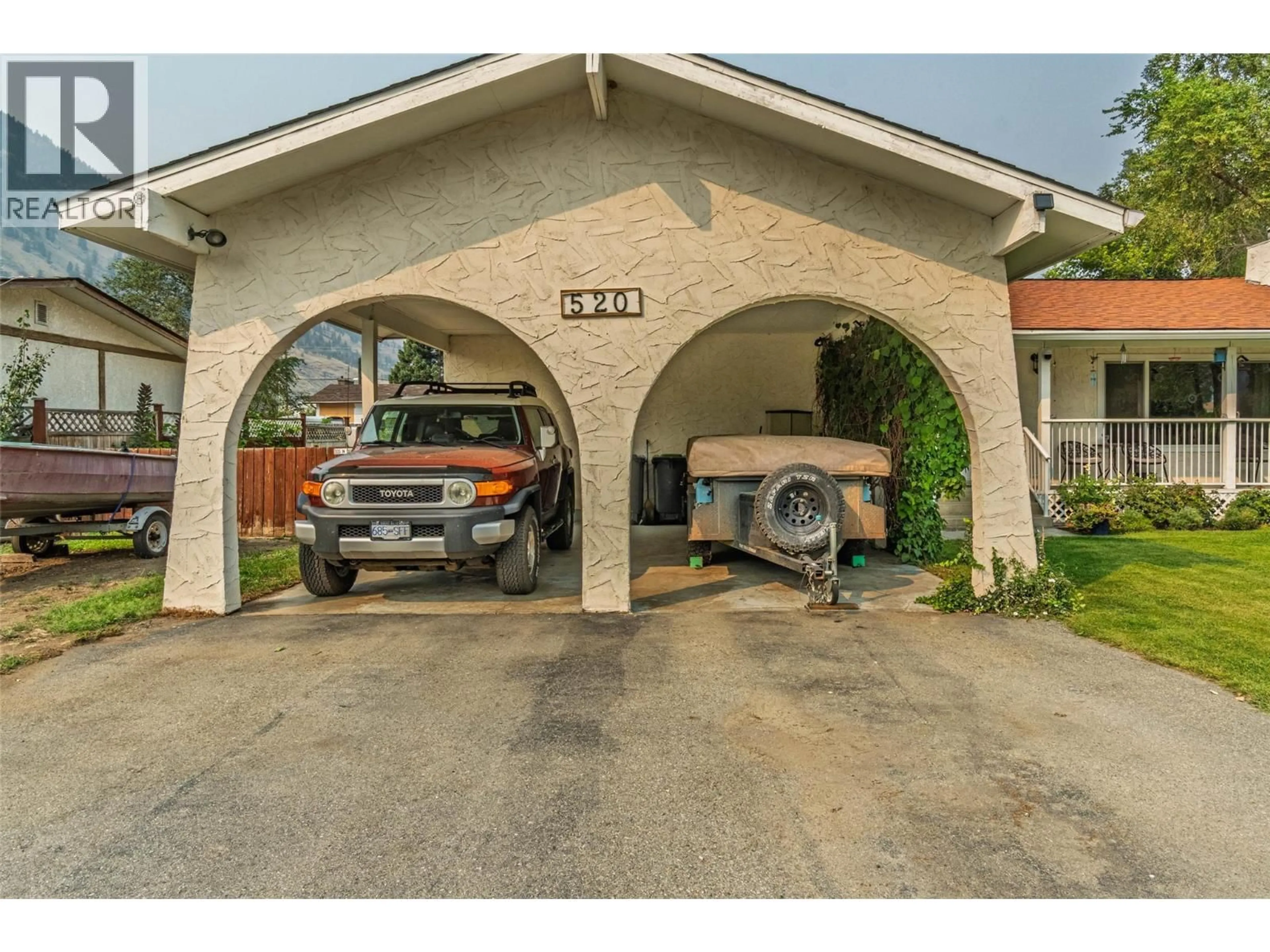520 3RD AVENUE, Keremeos, British Columbia V0X1N2
Contact us about this property
Highlights
Estimated valueThis is the price Wahi expects this property to sell for.
The calculation is powered by our Instant Home Value Estimate, which uses current market and property price trends to estimate your home’s value with a 90% accuracy rate.Not available
Price/Sqft$242/sqft
Monthly cost
Open Calculator
Description
Welcome to scenic Keremeos, where small-town charm meets modern comfort! This lovely mediterranean-style 4-bedroom, 3-bathroom entry-level rancher with a full basement is tucked away on the desirable upper bench, offering peace, privacy & spectacular mountain views. A lush, landscaped yard with a covered front porch greets you, the perfect place for morning coffee & views of majestic K mountain. On the main floor, discover a functional layout with 3 beds, 2 baths, living room with large picture window & cozy wood-burning fireplace, dining room & spacious kitchen with new stove & dishwasher. Primary suite offers a 3-pce ensuite & small walk-in closet. Step off the kitchen area to a large patio & backyard oasis, fully fenced with a wood-fired hot tub, detached heated workshop, fire pit, gas bbq hookup & garden beds, perfect for gardening, entertaining, hobbies or simply relaxing. The basement provides a 4th bedroom, 6-pce bath (2 urinals!), large family room with gas f/p, huge laundry room & generous storage areas. Separate entry for a possible suite. Numerous upgrades include a newer roof, furnace, central A/C, hot water tank, windows, plumbing, fixtures, faucets, some kitchen appliances & back deck. Attached double carport & plenty of paved parking including boat & RV parking. Located on a quiet street, this home is just minutes from schools, parks, shopping & the community center. Only 30 minutes from Penticton, with wineries, orchards & outdoor recreation at your doorstep. (id:39198)
Property Details
Interior
Features
Main level Floor
Primary Bedroom
11'11'' x 13'6''Kitchen
11'11'' x 13'7''Bedroom
10'1'' x 11'5''4pc Bathroom
6'10'' x 7'6''Exterior
Parking
Garage spaces -
Garage type -
Total parking spaces 6
Property History
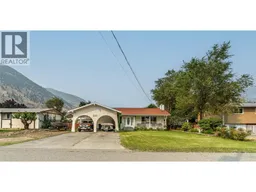 52
52
