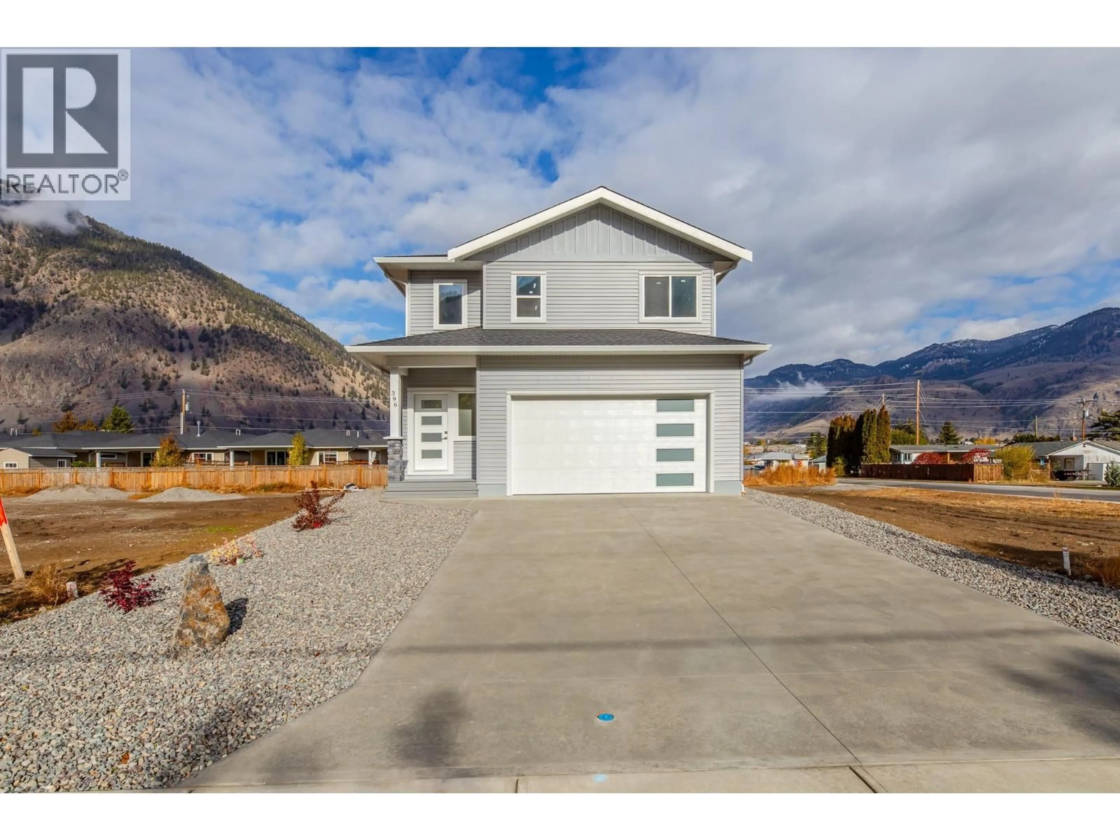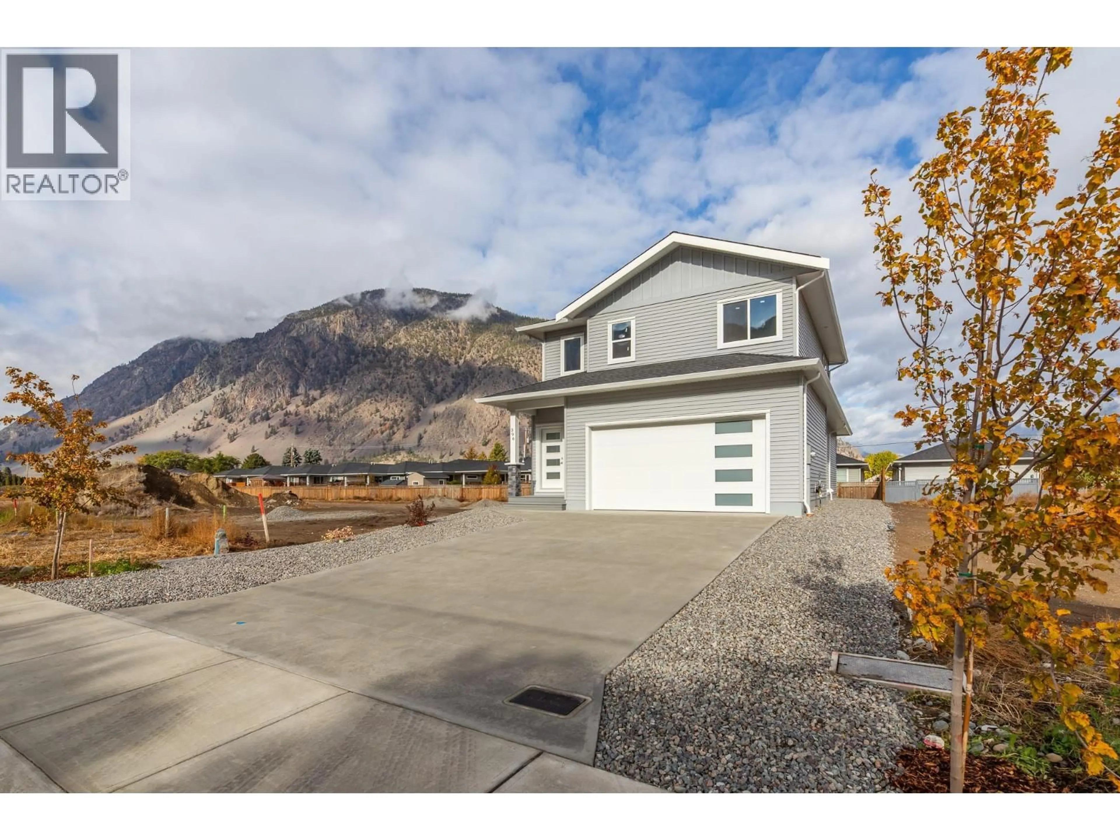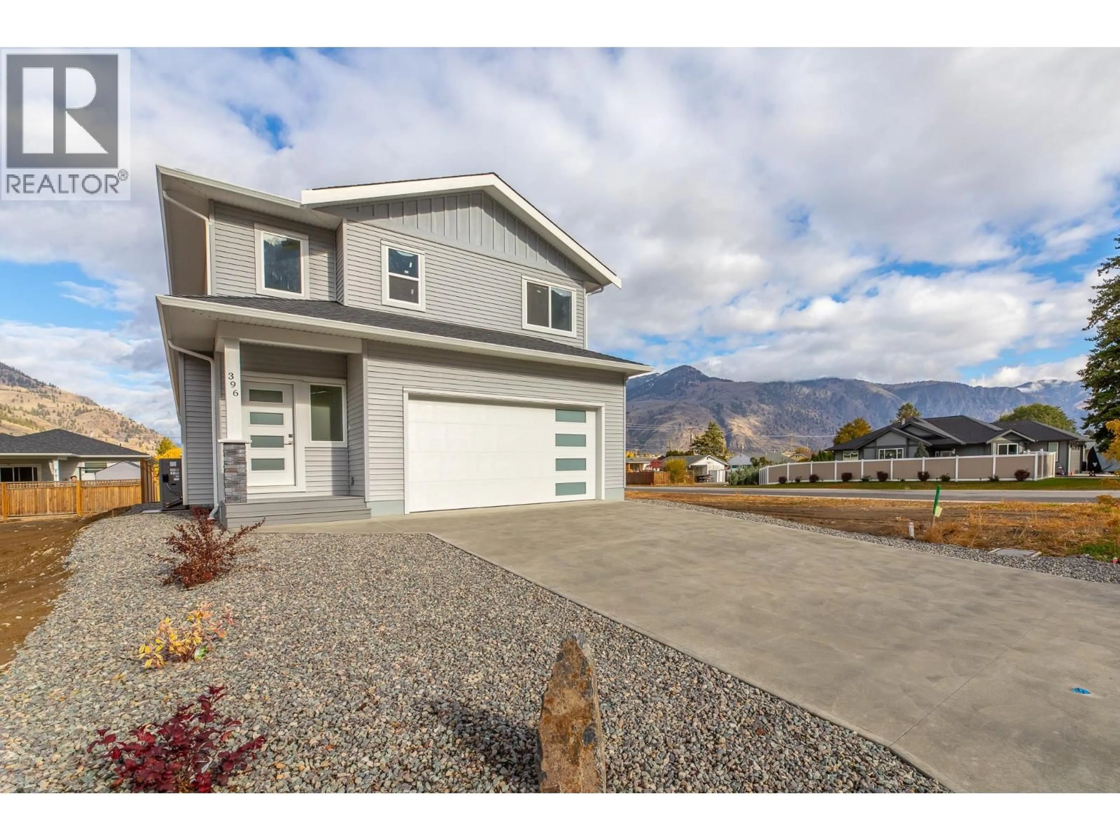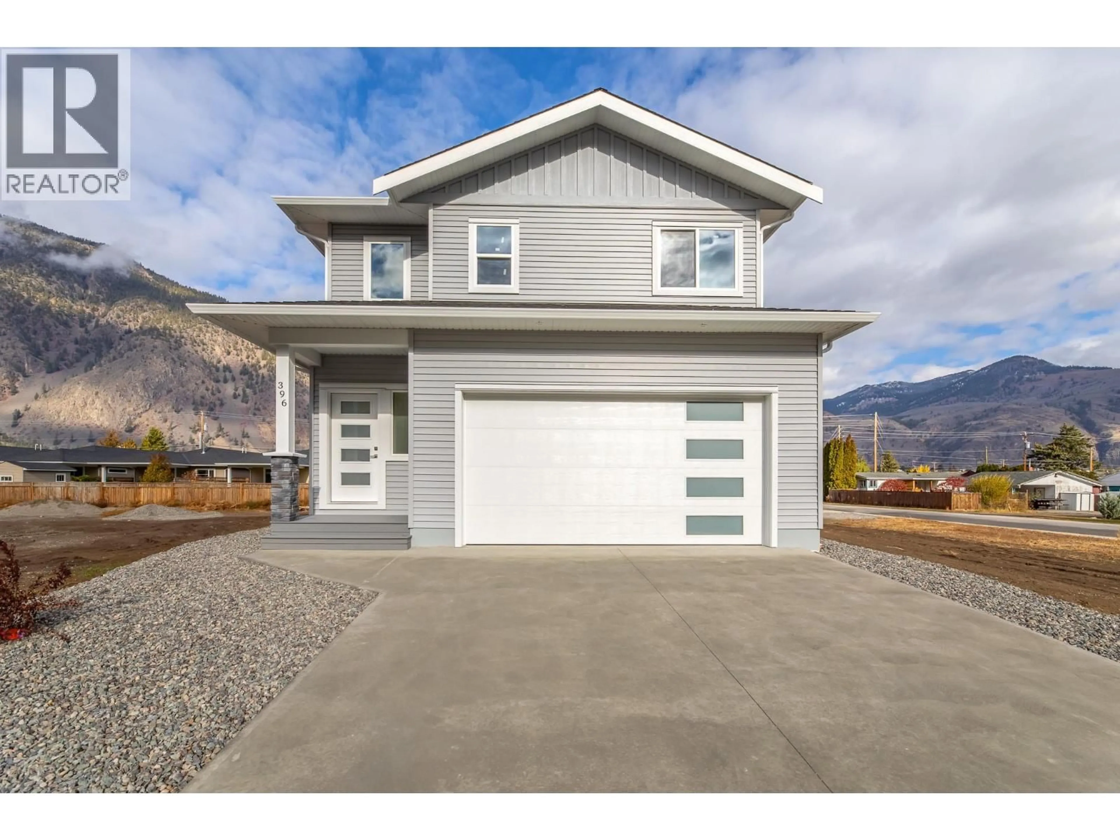396 11TH AVENUE, Keremeos, British Columbia V0X1N3
Contact us about this property
Highlights
Estimated valueThis is the price Wahi expects this property to sell for.
The calculation is powered by our Instant Home Value Estimate, which uses current market and property price trends to estimate your home’s value with a 90% accuracy rate.Not available
Price/Sqft$407/sqft
Monthly cost
Open Calculator
Description
BRAND NEW, beautifully crafted home in the heart of Keremeos! Combining modern style with functional living, this 1937sq ft home is sure to impress. As you walk into the grand foyer, you're greeted with an abundance of natural light & luxurious style. Boasting 4 bdrms + den, a sleek workspace area & 2.5 bths, there's plenty of living space for families of all sizes. The main floor has been thoughtfully designed to allow the flexibility of having one level living if desired. On this floor, you'll find a bright & cheerful kitchen w/quartz counter tops, a spacious living room w/large slider doors to a covered patio space, a serene primary bdrm with 3pc ensuite & walk-in closet, a streamlined laundry room & a stylish 2 piece bthrm. Upstairs you'll find 3 good sized bdrms + a den, a unique work/flex area that could be utilized as needed & a spacious 5pc bthrm. There are mesmerizing mountain views from nearly every window adding to this home's allure. This extremely energy efficient home has been completed to level 4 of the step code to keep you comfortable throughout the seasons & to help save you valuable $$$! Also included is a 4' crawl for extra storage, an oversized double heated garage w/long driveway for ample parking, a fully landscaped front & back yard and a covered patio space to sit back and enjoy some time outside. Conveniently located within walking distance to restaurants, shopping, health centre & more. This stunning home is an absolute must see! Come view today! (id:39198)
Property Details
Interior
Features
Second level Floor
Den
8'1'' x 7'1''Bedroom
16'3'' x 10'10''Bedroom
12'1'' x 10'10''Bedroom
10'9'' x 14'5''Exterior
Parking
Garage spaces -
Garage type -
Total parking spaces 2
Property History
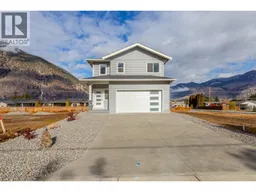 44
44
