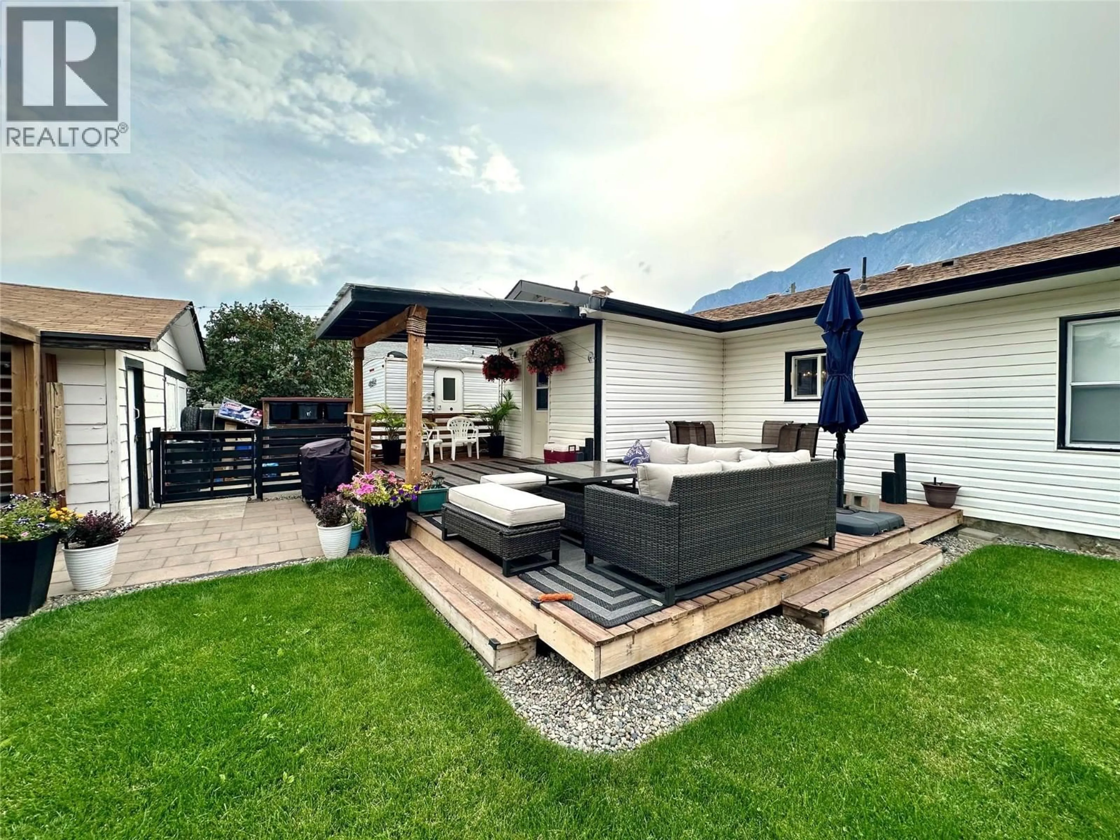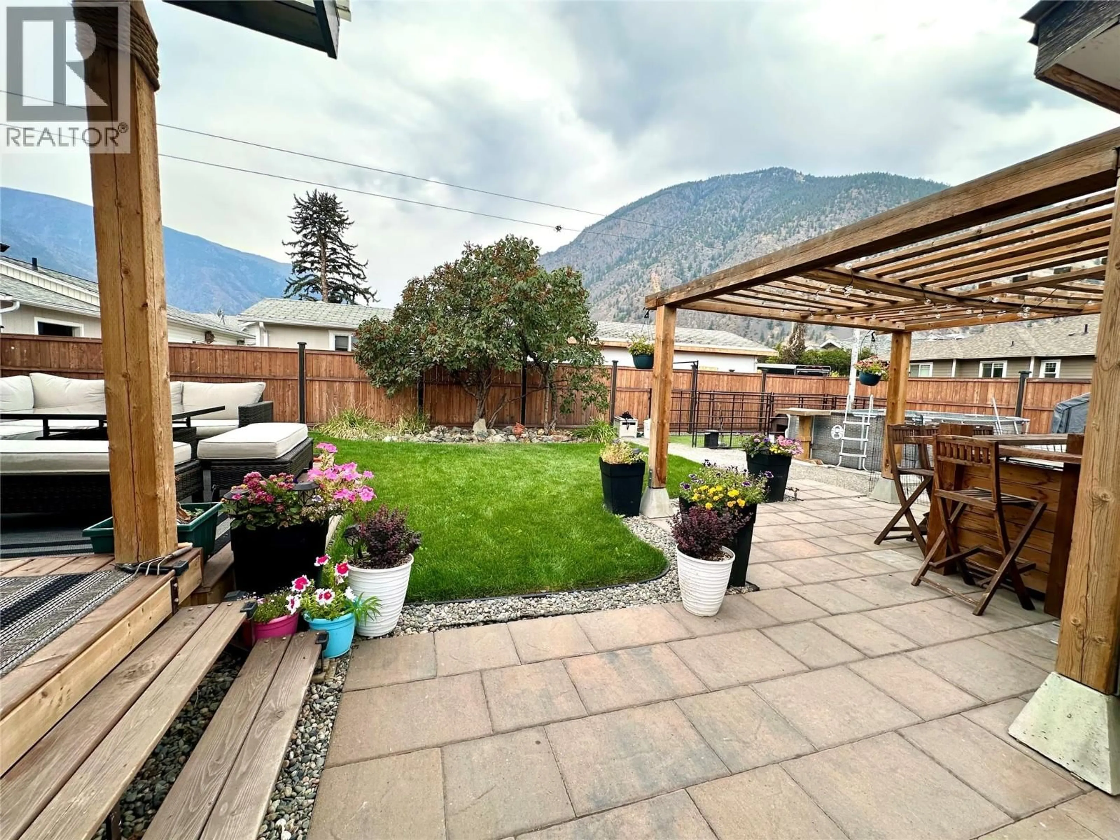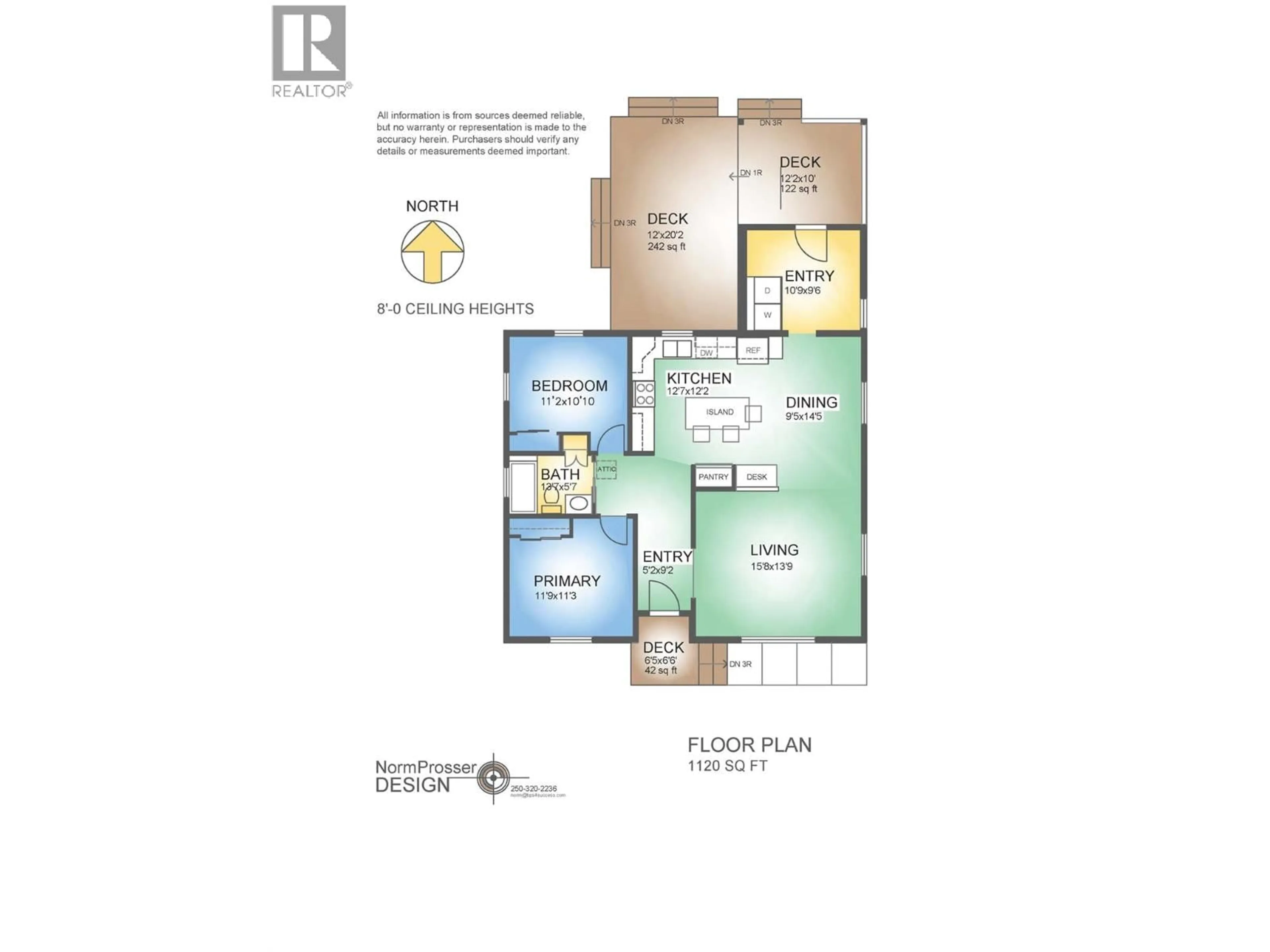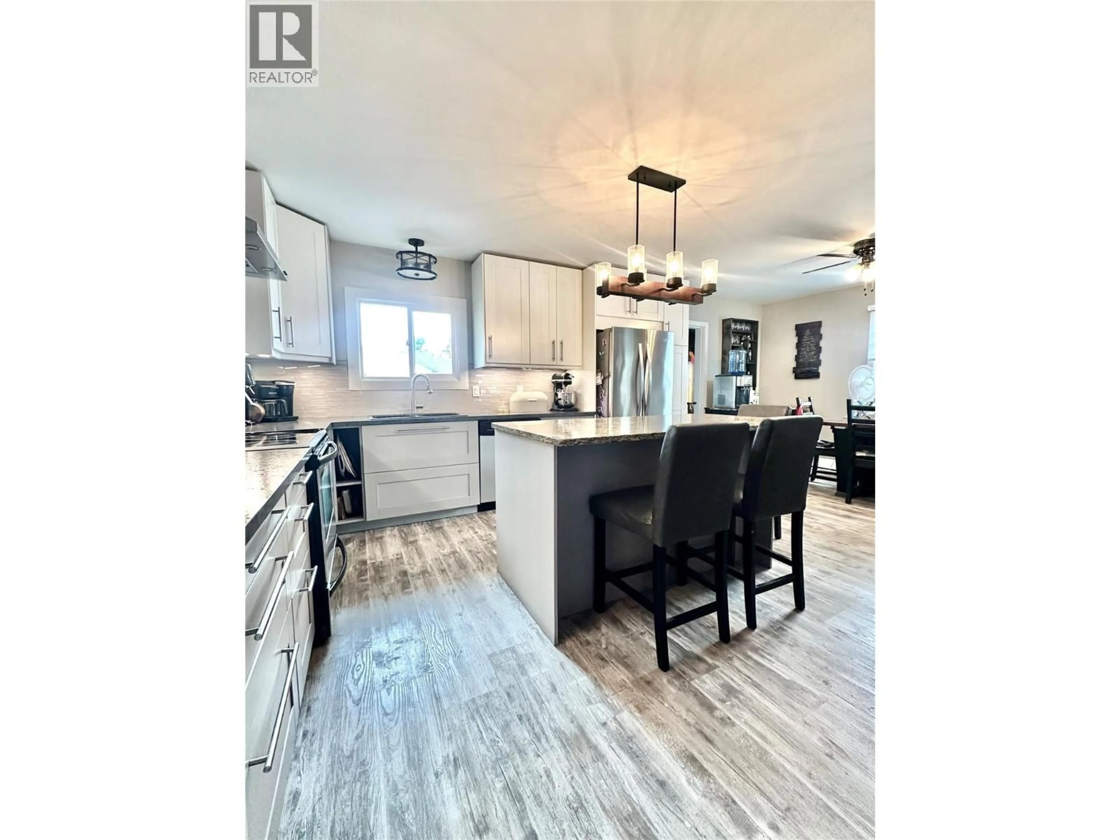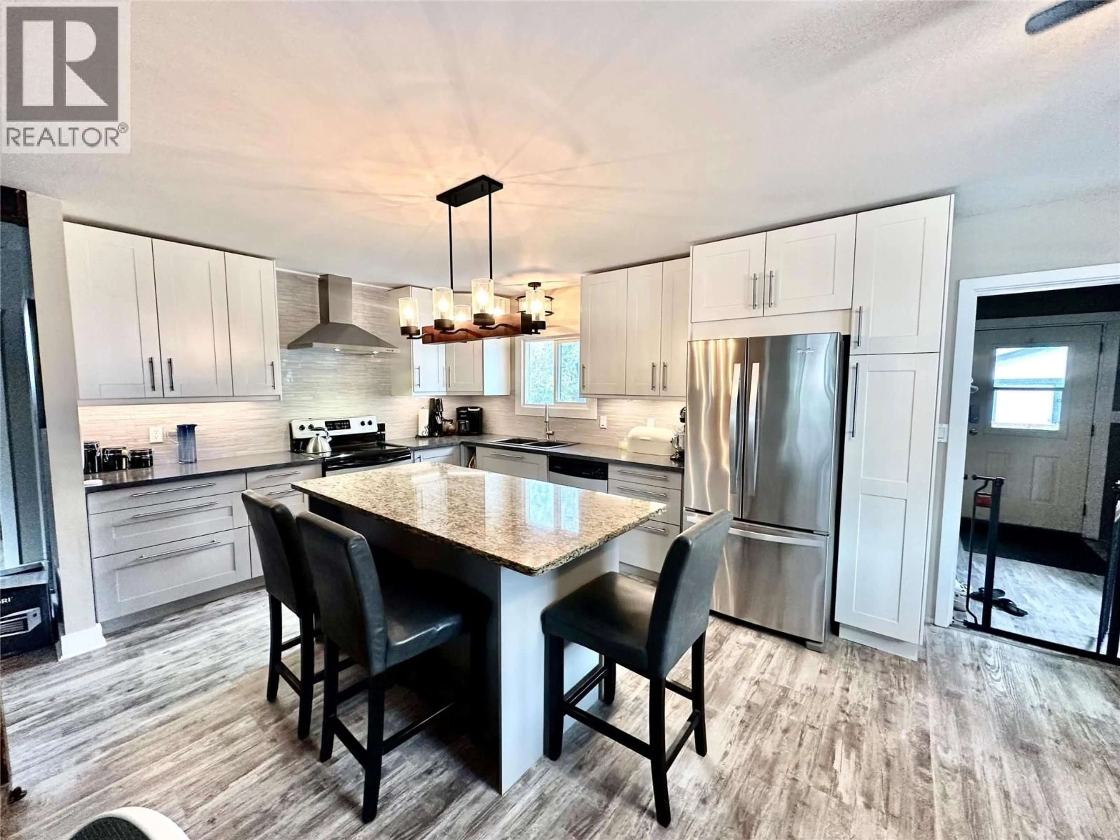310 6TH AVENUE, Keremeos, British Columbia V0X1N3
Contact us about this property
Highlights
Estimated valueThis is the price Wahi expects this property to sell for.
The calculation is powered by our Instant Home Value Estimate, which uses current market and property price trends to estimate your home’s value with a 90% accuracy rate.Not available
Price/Sqft$436/sqft
Monthly cost
Open Calculator
Description
Tucked away on a quiet street with convenient back alley access, this beautifully updated 2-bedroom, 1-bathroom home offers the perfect blend of comfort, function, and outdoor living. From the moment you walk in, you'll love the bright, open-concept layout and modern upgrades throughout. At the heart of the home is a stunning custom kitchen, complete with soft-close cabinetry, sleek finishes, and a 6-ft granite-topped island, ideal for entertaining family and friends. The open design allows natural light to flow throughout the space, creating a warm and welcoming vibe. Step outside to your backyard oasis thoughtfully landscaped and fully fenced with 6-ft cedar privacy fencing. Enjoy the 10x12 covered patio, relax on the 20x12 sundeck, or cool off in the above-ground pool. The outdoor kitchen and gazebo with bar-top seating make this space perfect for summer evenings and weekend gatherings. Garden boxes and underground irrigation add functionality and ease to your green thumb dreams. A detached garage with an adjoining workshop provides space for hobbies or extra storage. The paved driveway offers RV parking for two, complete with a 30-amp hook-up. The low-maintenance, xeriscaped front yard means less work and more time to enjoy the spectacular views of K Mountain. Whether you're looking to downsize, start fresh, or invest in a turnkey home with outdoor appeal this. Keremeos property is a must see! 35 minute drive to Penticton or a 20 minute drive to Osoyoos Lake! (id:39198)
Property Details
Interior
Features
Main level Floor
Foyer
11' x 10'0''Primary Bedroom
11'0'' x 11'0''Living room
15'0'' x 16'Laundry room
10'11'' x 9'Exterior
Parking
Garage spaces -
Garage type -
Total parking spaces 4
Property History
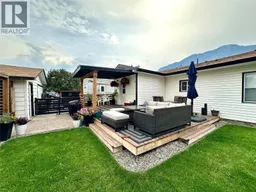 28
28
