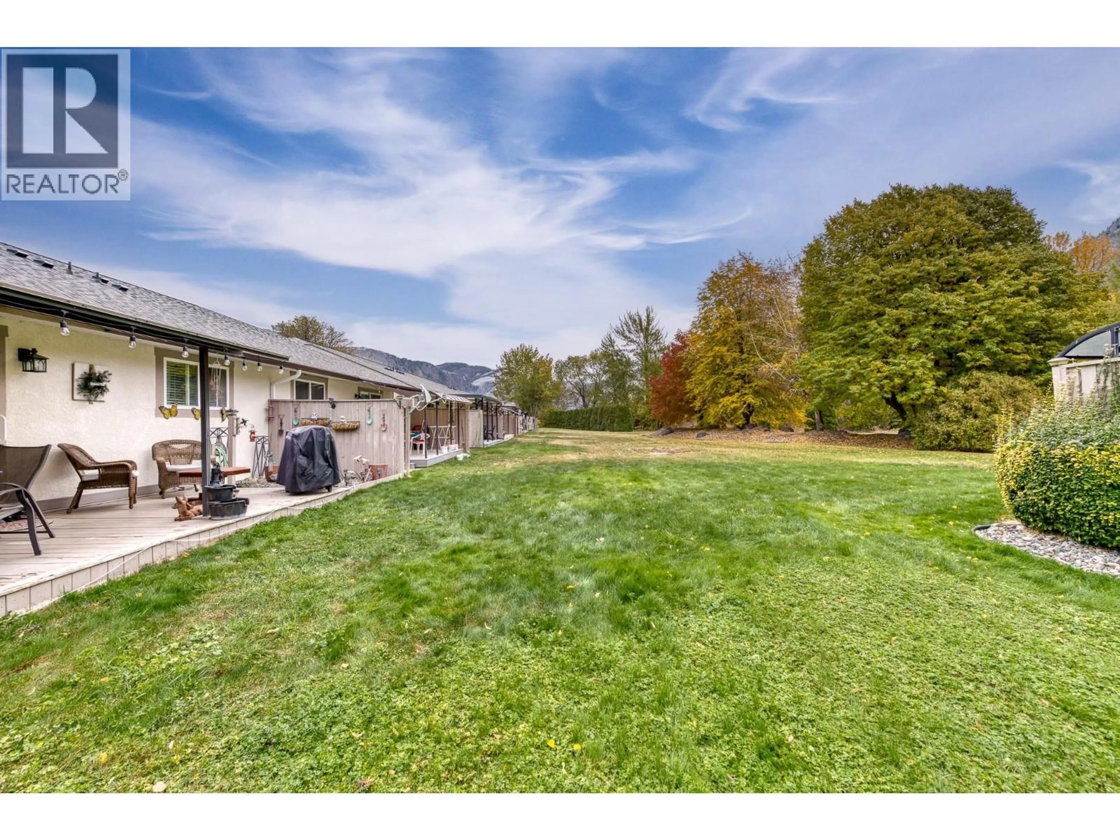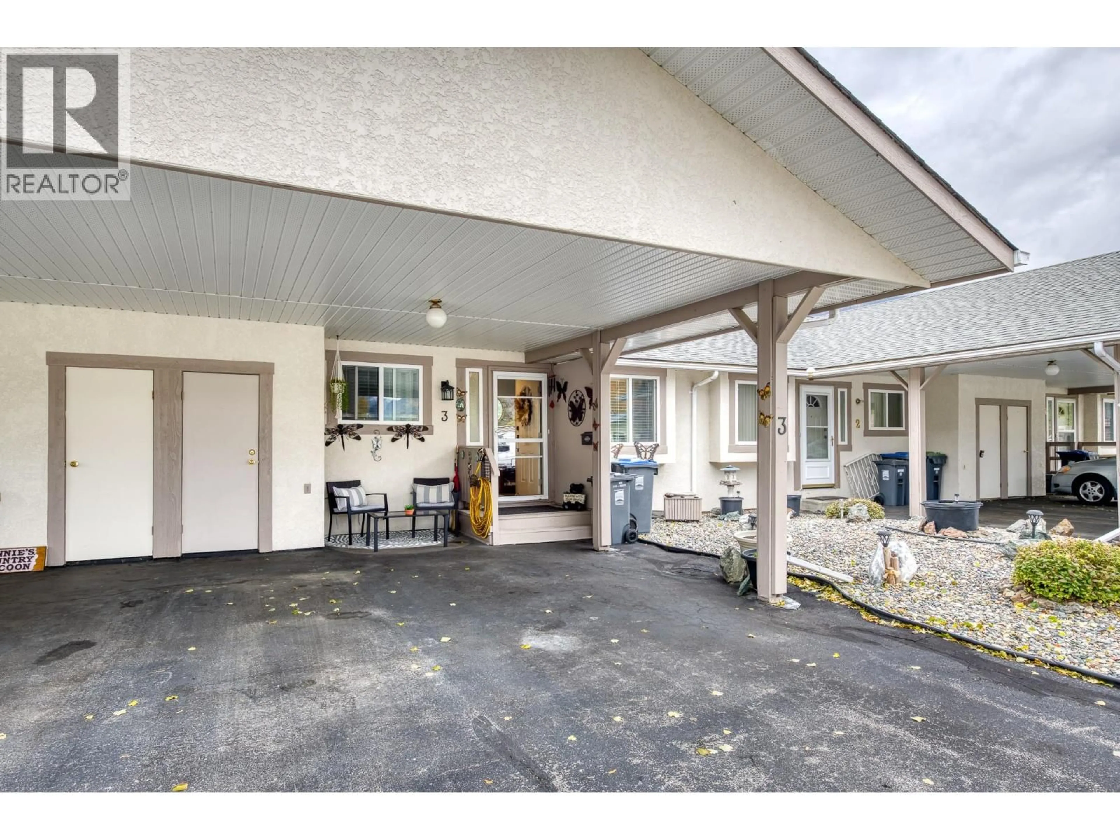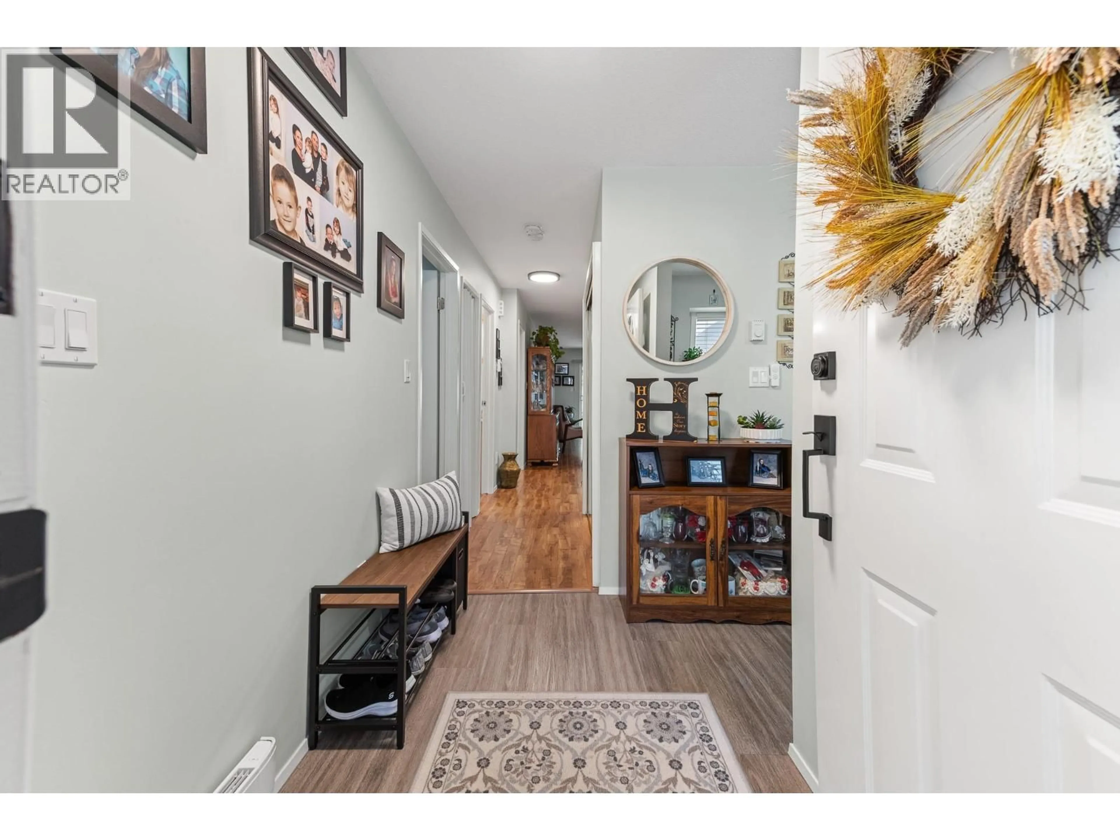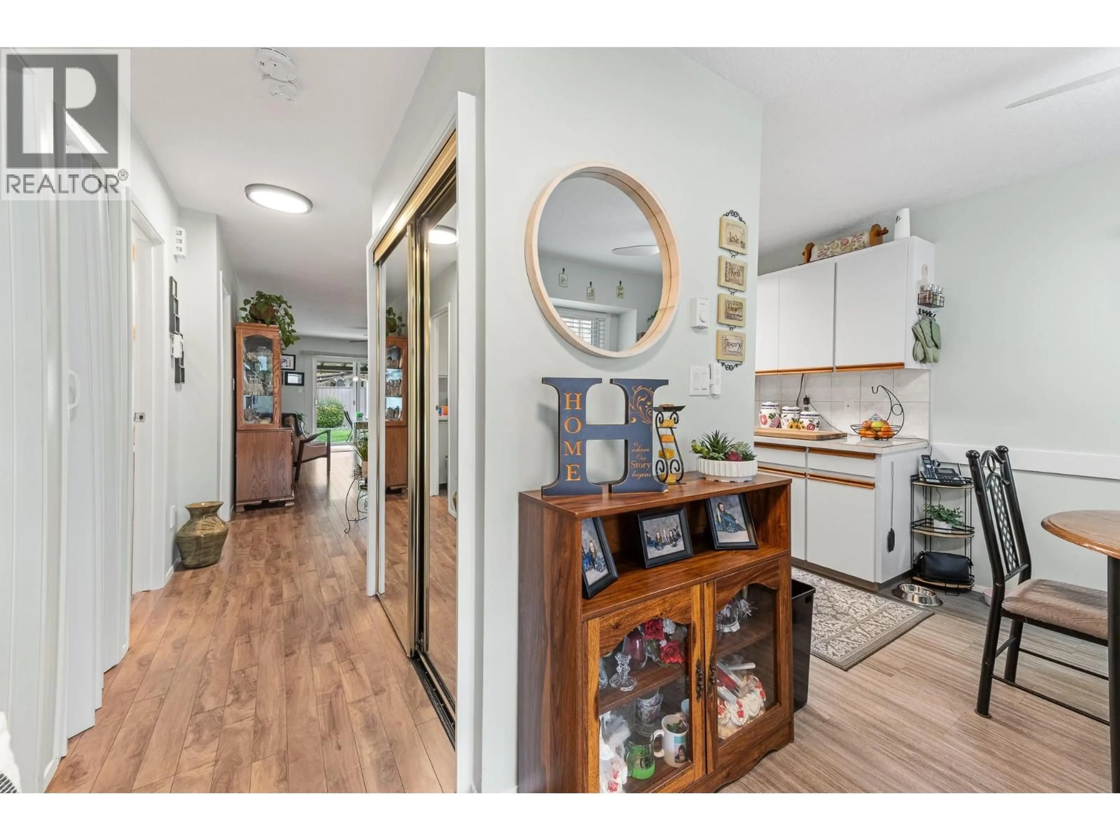3 - 815 11TH AVENUE, Keremeos, British Columbia V0X1N3
Contact us about this property
Highlights
Estimated valueThis is the price Wahi expects this property to sell for.
The calculation is powered by our Instant Home Value Estimate, which uses current market and property price trends to estimate your home’s value with a 90% accuracy rate.Not available
Price/Sqft$337/sqft
Monthly cost
Open Calculator
Description
Welcome to Similkameen River Estates– a peaceful 55+ community nestled along the banks of the beautiful Similkameen River in the heart of Keremeos. This charming 2-bedroom, 2-bath home offers comfort, convenience, and a serene lifestyle surrounded by nature. Step inside to discover a bright, open-concept living space that’s been tastefully updated throughout. Recent upgrades include new flooring throughout, fresh paint, upgraded lighting and fixtures, new ceiling fans, and a renovated bathrooms. The kitchen features refreshed countertops and backsplash, stainless steel appliances, creating a clean, modern look that complements the home’s inviting atmosphere. Enjoy the spacious laundry and storage room, plus a covered carport with parking for two vehicles and an attached storage room—perfect for keeping tools, bikes, or seasonal items organized. Step out back to your private patio space, ideal for morning coffee or quiet afternoons surrounded by the beautifully maintained gardens and stunning mountain views. This home has a true sense of community in a tranquil, nature-filled setting—just minutes from downtown Keremeos and local amenities. 40 minutes to Penticton,30 minutes to the beaches of Osoyoos! (id:39198)
Property Details
Interior
Features
Main level Floor
Storage
4'4'' x 10'9''Primary Bedroom
12'2'' x 11'9''Living room
12'3'' x 13'Laundry room
5'9'' x 7'3''Exterior
Parking
Garage spaces -
Garage type -
Total parking spaces 4
Property History
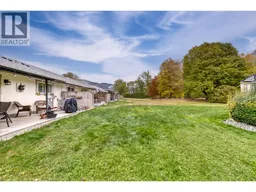 28
28
