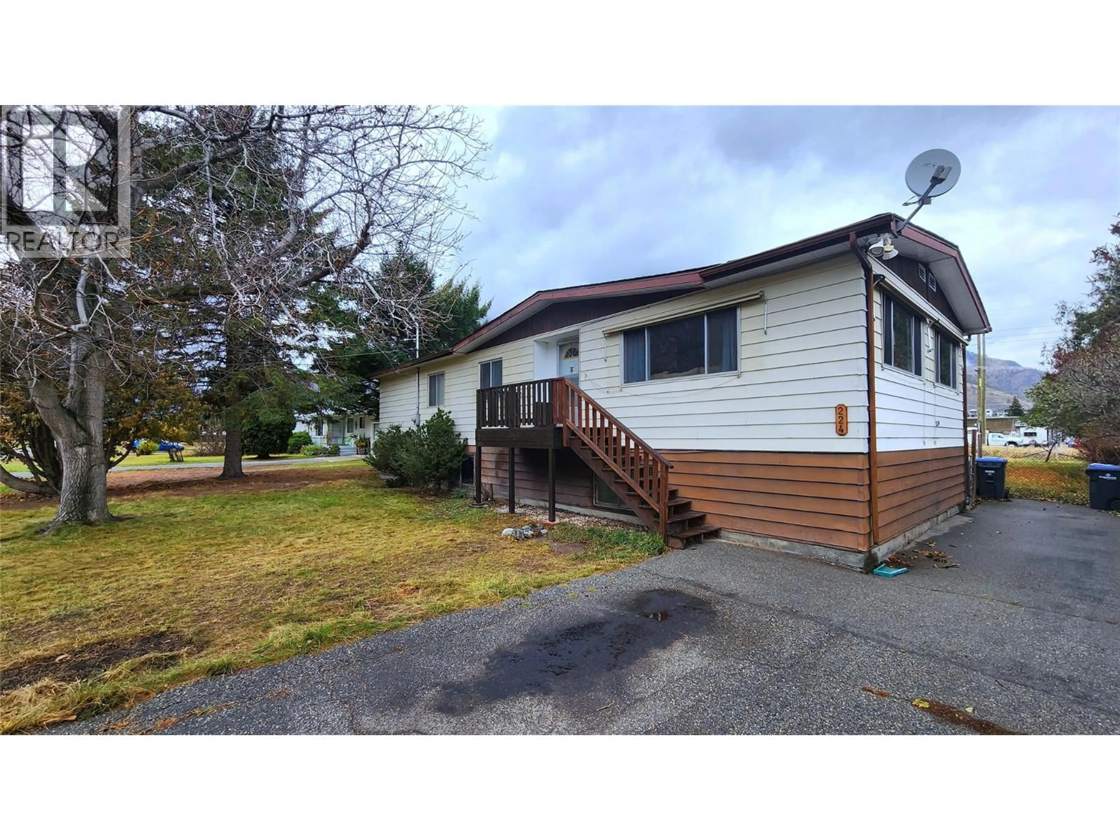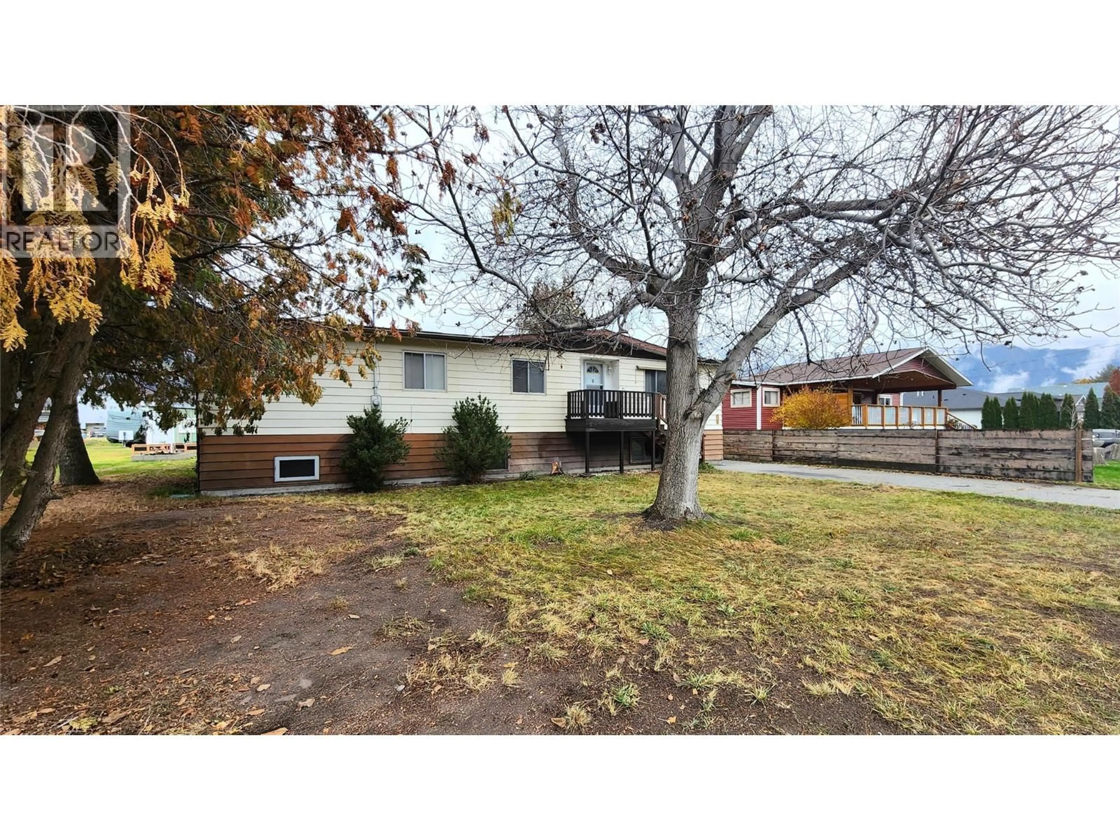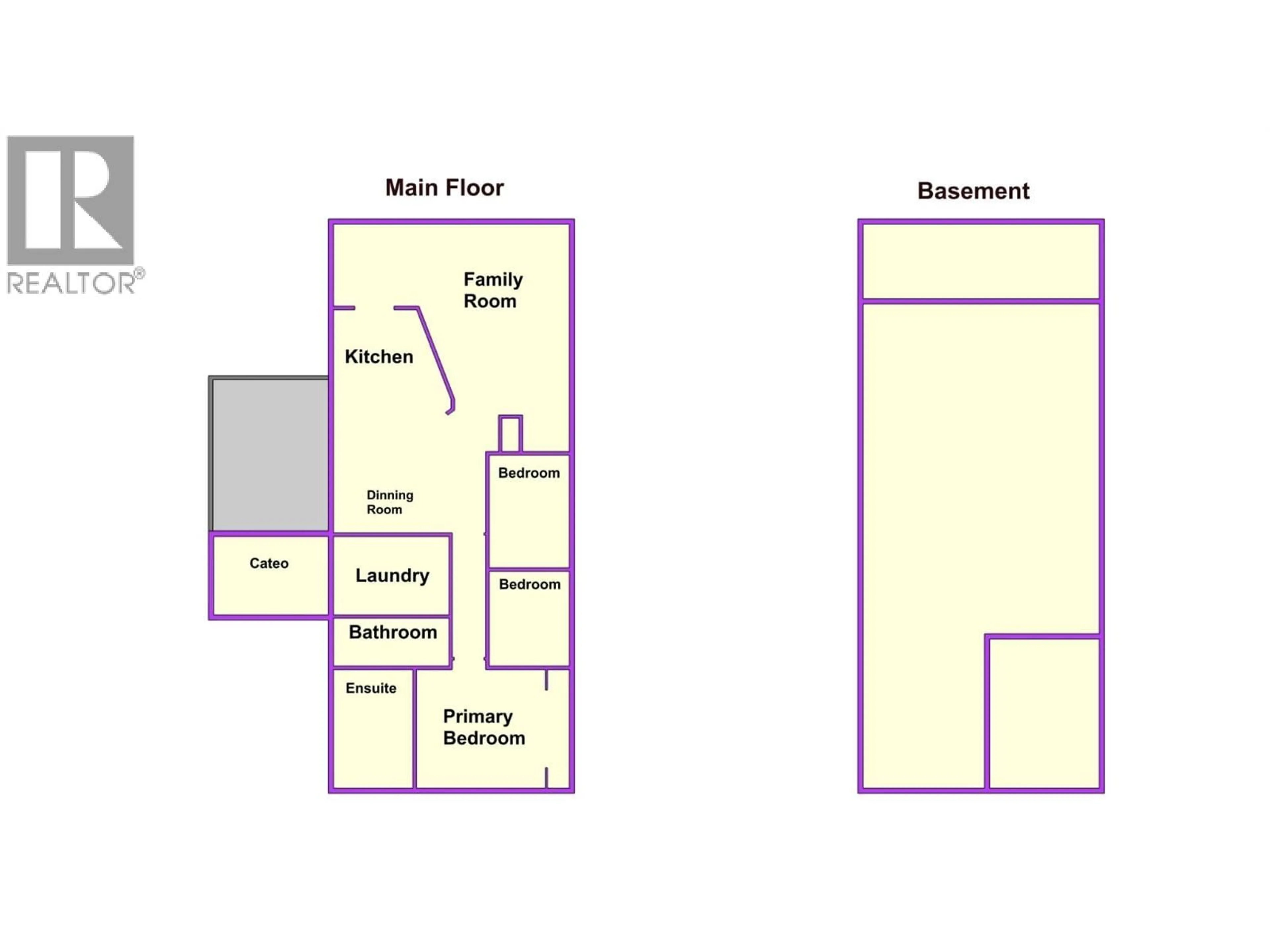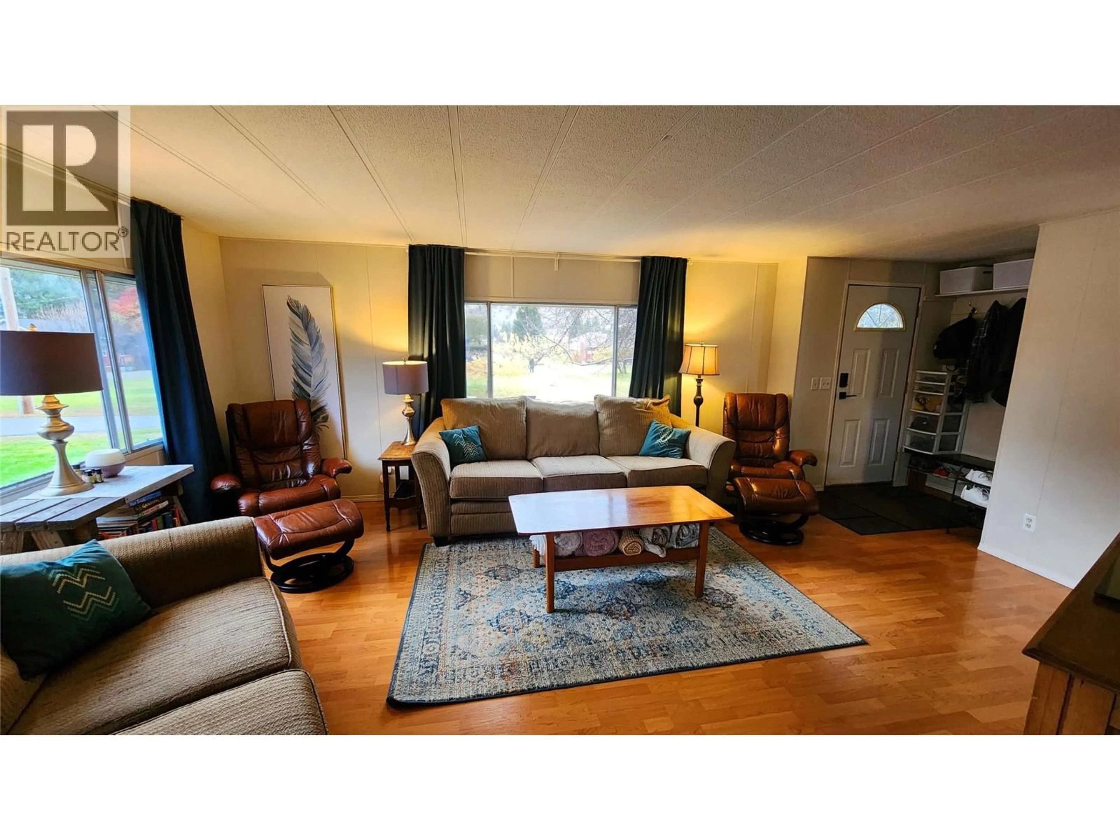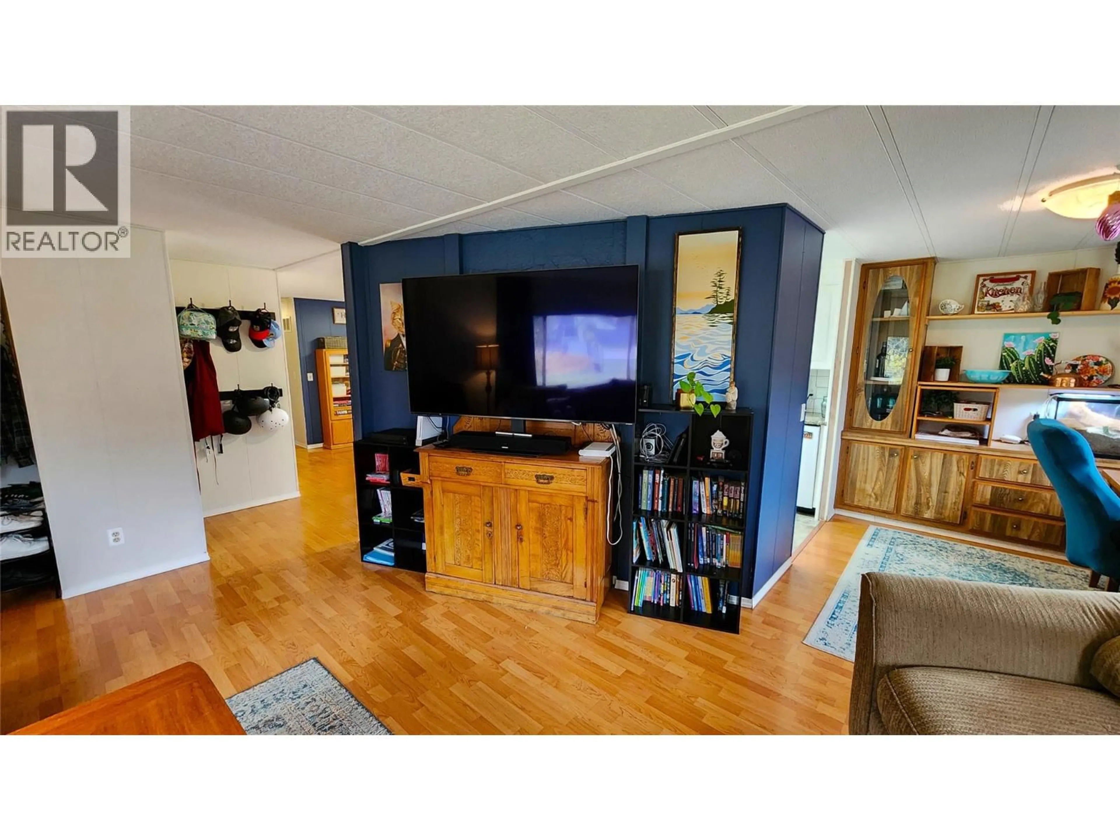224 9TH AVENUE, Keremeos, British Columbia V0X1N3
Contact us about this property
Highlights
Estimated valueThis is the price Wahi expects this property to sell for.
The calculation is powered by our Instant Home Value Estimate, which uses current market and property price trends to estimate your home’s value with a 90% accuracy rate.Not available
Price/Sqft$297/sqft
Monthly cost
Open Calculator
Description
This home welcomes you with warmth that makes you picture your life unfolding inside it. The main level offers 1344 square feet with three comfortable bedrooms and two bathrooms, including a primary bedroom with its own private 4 piece ensuite. It’s a layout that feels natural for a family wanting space and ease. Built in 1981, the home has already had the major upgrades completed(2020), roof, hot water tank, furnace and Poly B removal. Now you can move in without worry and focus on the parts that make a house feel like yours. The quiet Keremeos street adds its own sense of calm, a place where mornings start gently and evenings feel settled. It’s easy to imagine kids growing up here, celebrations filling the rooms and the home becoming a part of your family’s story. Below, another 1344 square feet of unfinished basement offers real opportunity. Whether you envision a separate suite, extra living space or a creative retreat, the blank canvas is ready for someone with imagination. With the heavy lifting done and so much possibility ahead, this home invites you to step in, feel the potential and make it your own. (id:39198)
Property Details
Interior
Features
Basement Floor
Unfinished Room
22'11'' x 55'0''Exterior
Parking
Garage spaces -
Garage type -
Total parking spaces 3
Property History
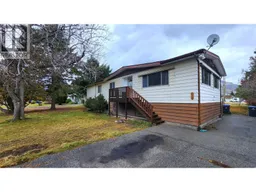 32
32
