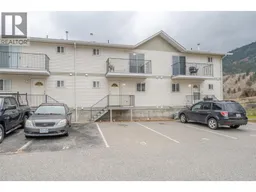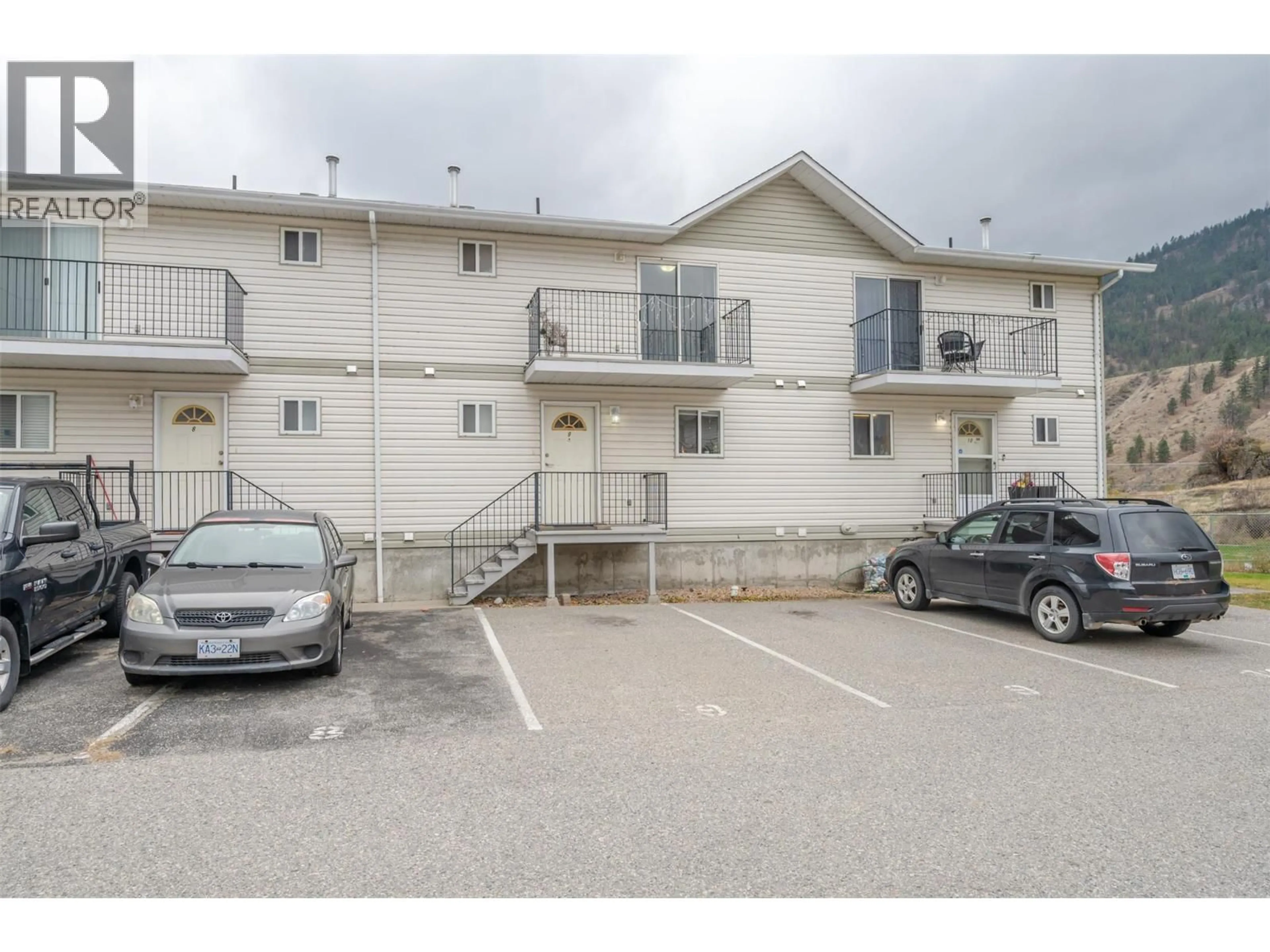9 - 1020 CEDAR STREET, Okanagan Falls, British Columbia V0H1R4
Contact us about this property
Highlights
Estimated valueThis is the price Wahi expects this property to sell for.
The calculation is powered by our Instant Home Value Estimate, which uses current market and property price trends to estimate your home’s value with a 90% accuracy rate.Not available
Price/Sqft$216/sqft
Monthly cost
Open Calculator
Description
This inviting 2-storey townhome in quiet Okanagan Falls offers a bright open-concept main level with a remodeled kitchen featuring stainless steel appliances, a 2pc bath, and dining room access to a porch that leads to your private fenced yard. Upstairs you’ll find three comfortable bedrooms, a 4pc bath, and a charming balcony off one room to enjoy the mountain views. The fully finished basement adds great versatility with a spacious rec room, storage, and a utility room with laundry. With new flooring throughout, two parking spaces right out front, and a family-friendly location close to parks, schools, recreation, and shopping—plus no age restrictions and pet-friendly (with restrictions)—this home offers comfort, convenience, and excellent value. Contact the listing agent to view! (id:39198)
Property Details
Interior
Features
Basement Floor
Utility room
5'5'' x 22'3''Recreation room
11' x 22'2''Exterior
Parking
Garage spaces -
Garage type -
Total parking spaces 2
Condo Details
Inclusions
Property History
 35
35




