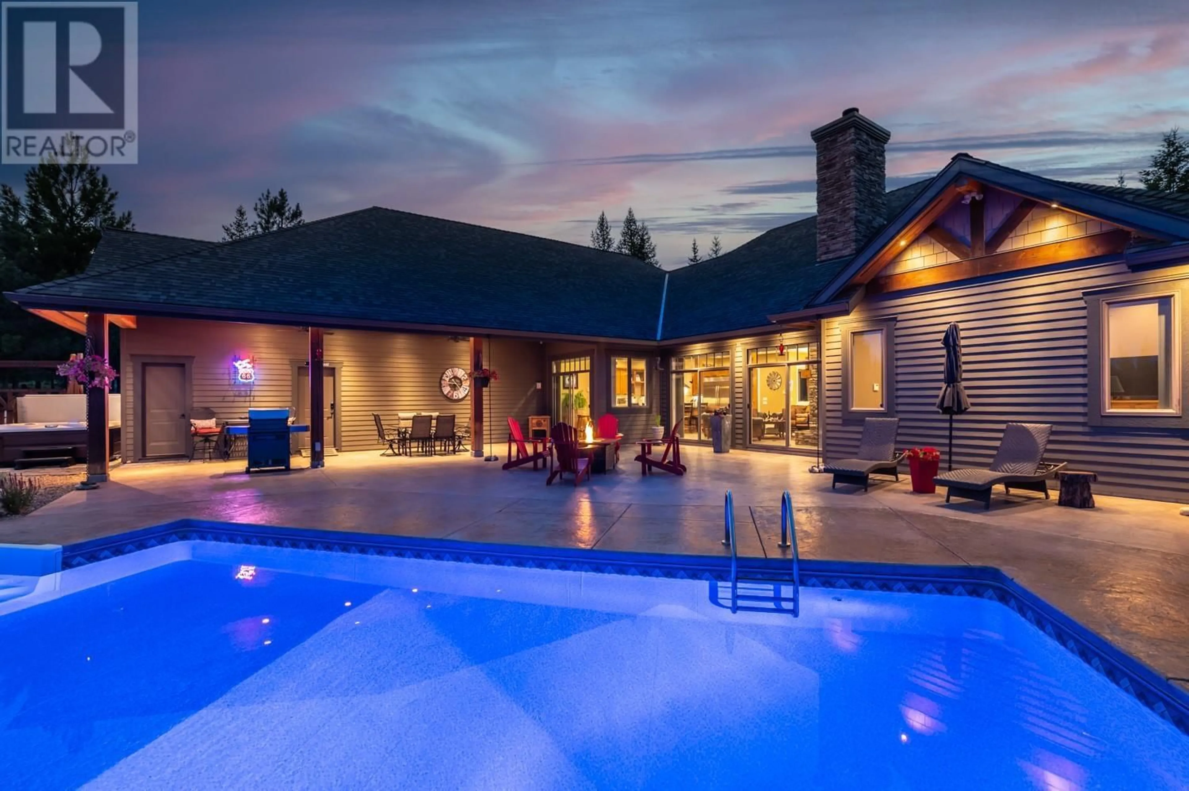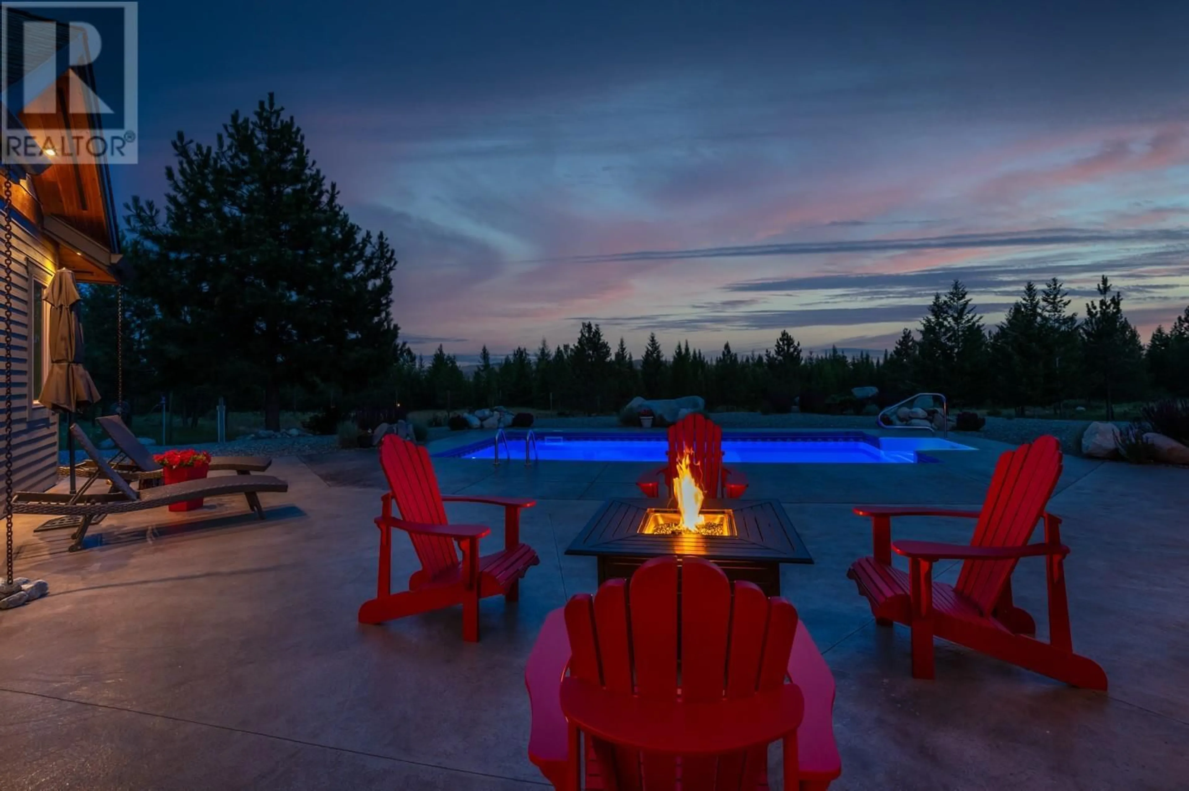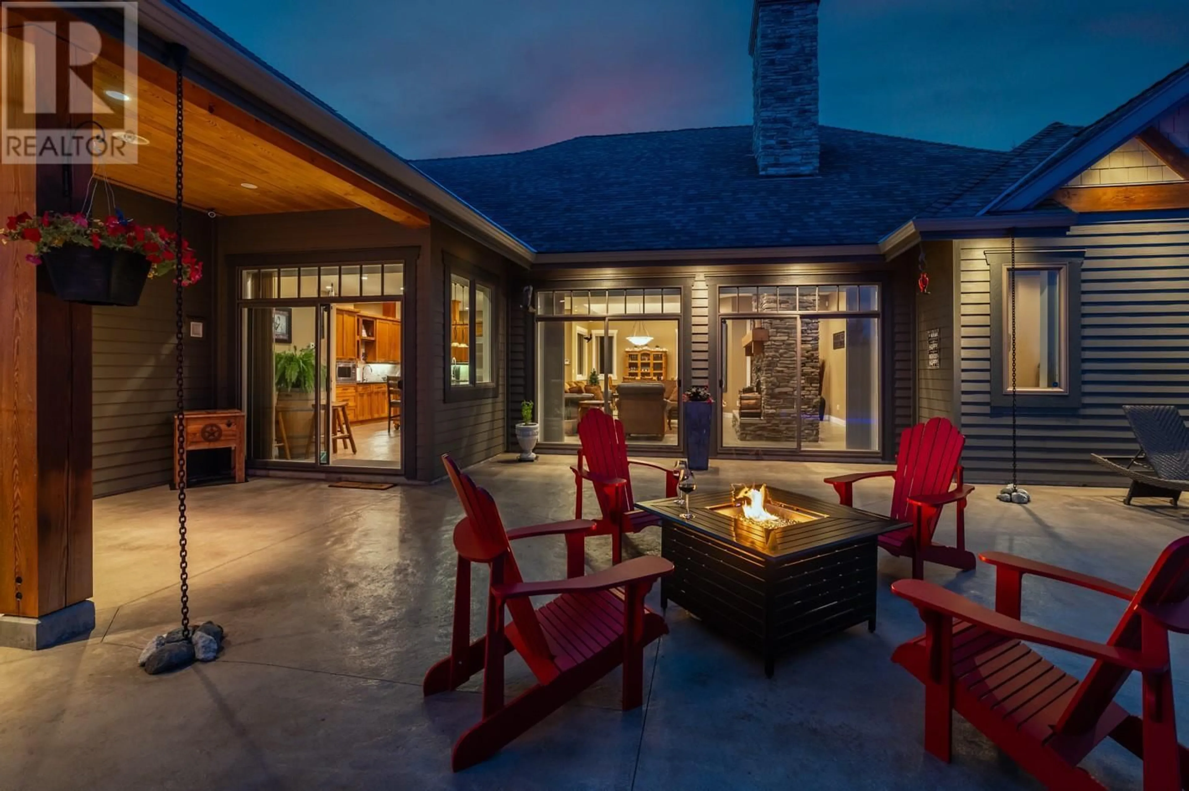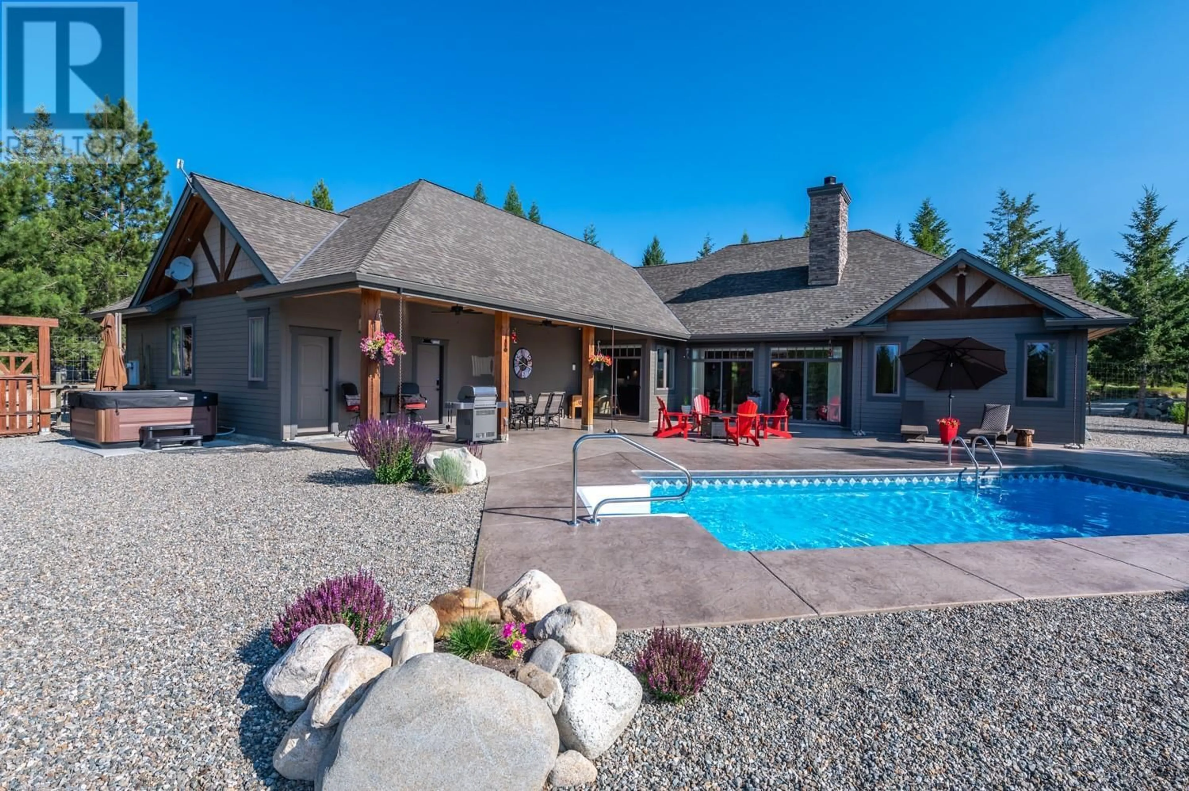896 RAVEN HILL ROAD, Osoyoos, British Columbia V0H1V6
Contact us about this property
Highlights
Estimated valueThis is the price Wahi expects this property to sell for.
The calculation is powered by our Instant Home Value Estimate, which uses current market and property price trends to estimate your home’s value with a 90% accuracy rate.Not available
Price/Sqft$506/sqft
Monthly cost
Open Calculator
Description
PRIVATE 10-ACRE ESTATE WITH EXCEPTIONAL CUSTOM HOME, SWIMMING POOL & BUSINESS POTENTIAL. Work from home, entertain in style, and live the dream at this extraordinary 10.18-acre hillside retreat—a rare find perched above Osoyoos in a peaceful, private scenic setting. This custom-built 3 Bdrm+ Den/Office, 5 Bath, all on one level, was designed with purpose and built to impress. The home features beautiful stamped concrete floors with radiant heat throughout, a bright country-style kitchen with granite countertops and commercial grade appliances, a spacious living room with a cozy wood-burning fireplace, and a generous dining area for family gatherings. Each bedroom offers its own private ensuite, ensuring comfort and privacy for all. Step outside into your private courtyard oasis, complete with a gorgeous in-ground swimming pool, hot tub, and outdoor 4-piece bathroom—perfect for relaxing or entertaining. The attached triple garage with workshop, 400-amp service, and dedicated utility room offer incredible storage and workspace. There's ample room for horses, equipment, RVs, or home-based business operations—this property truly has it all. Whether you're enjoying the tranquil natural landscaping, soaking in the sunsets, or exploring the nearby town of Osoyoos, famous for its warm climate and vibrant wine region—this is country living at its finest. If you are looking for privacy, luxury, and functionality, this is IT— wrapped into one exceptional Okanagan package. Must see!!! (id:39198)
Property Details
Interior
Features
Main level Floor
6pc Ensuite bath
Den
9'10'' x 10'0''Media
15'6'' x 16'6''Bedroom
12'1'' x 15'11''Exterior
Features
Property History
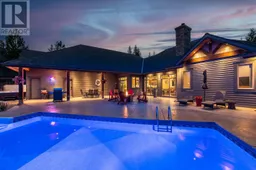 43
43
