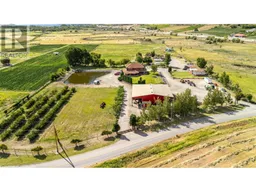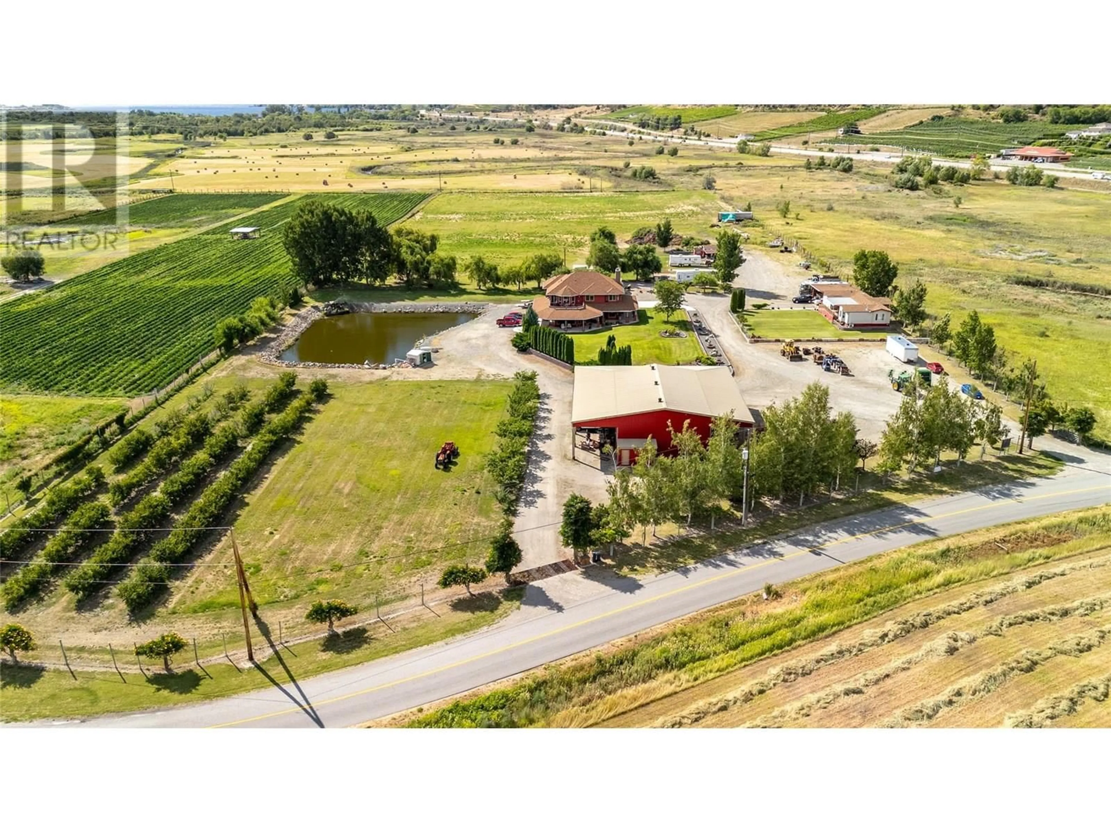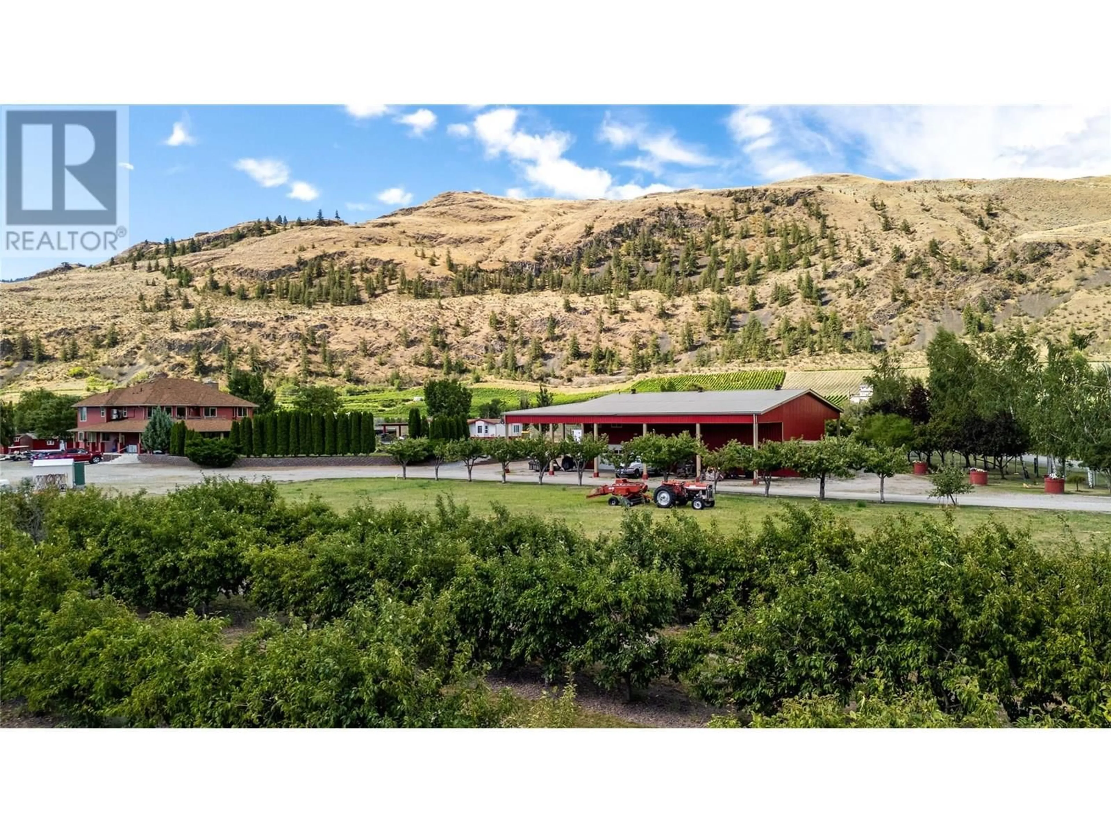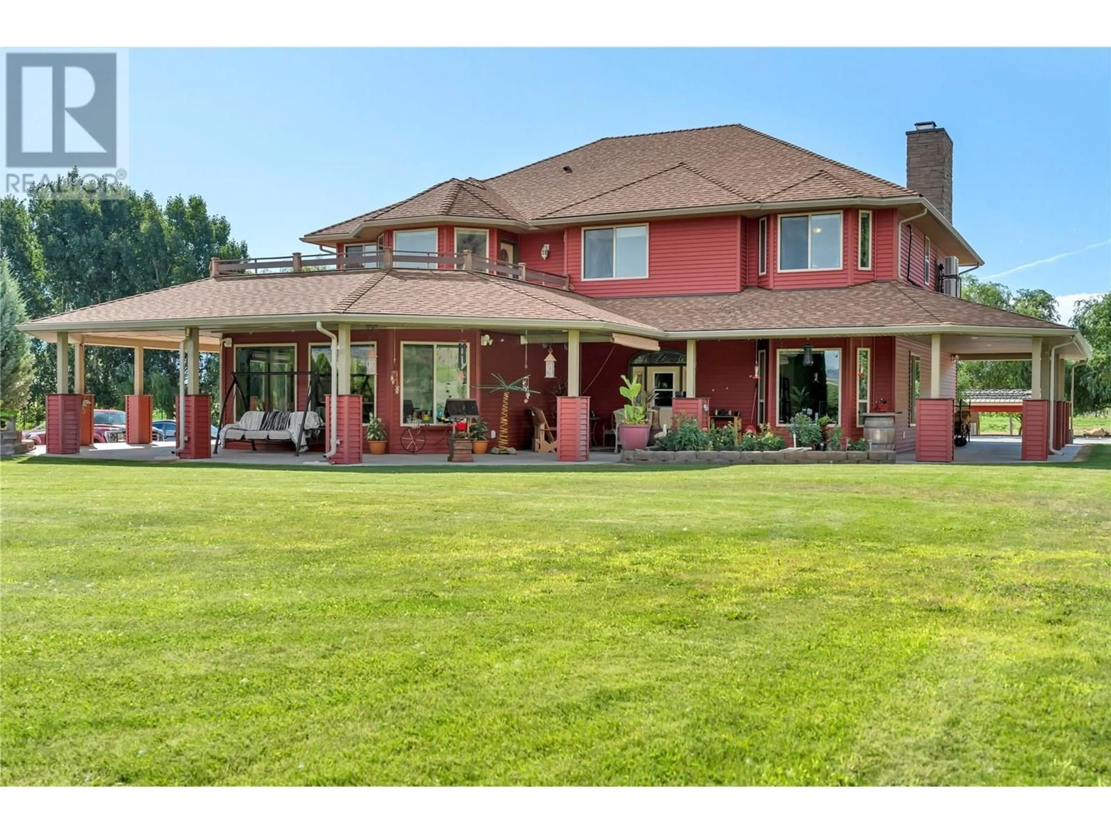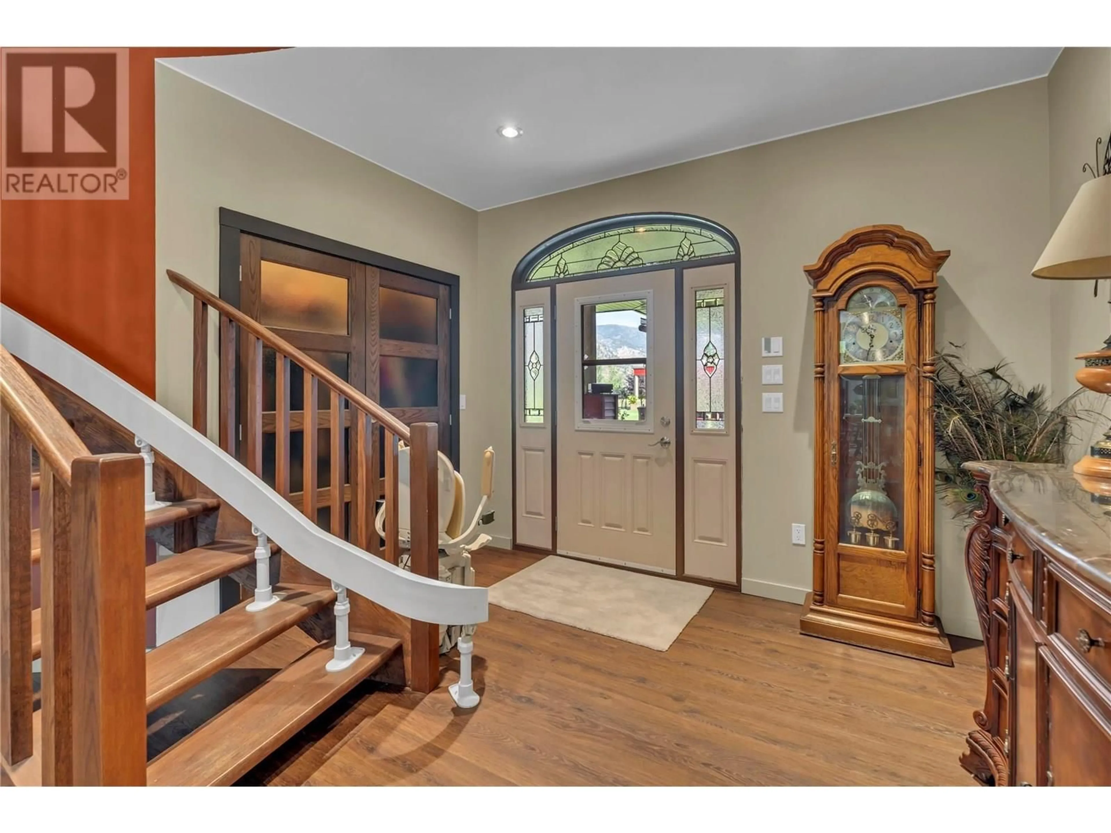8705 ROAD 22 ROAD, Oliver, British Columbia V0H1T1
Contact us about this property
Highlights
Estimated valueThis is the price Wahi expects this property to sell for.
The calculation is powered by our Instant Home Value Estimate, which uses current market and property price trends to estimate your home’s value with a 90% accuracy rate.Not available
Price/Sqft$1,190/sqft
Monthly cost
Open Calculator
Description
Welcome to this scenic 12 acre property nestled in the heart of Wine Country, offering a rare combination of comfortable country living and flexible income potential. Whether you're looking for a hobby farm, multi-family homestead, or a property to support a small agri-tourism business, this unique offering is packed with opportunity. The main home is a spacious 4 bedroom, 4.5-bath residence, measuring nearly 5,000 sqft. thoughtfully built for large family living, with generous room sizes and a practical layout that could easily transition into guest accommodations or a bed-and-breakfast. Also on the property is a second 2 bedroom, 2 bath home, perfect for extended family, staff accommodations or a rental. A large 40x65x18-foot shop provides ample room for equipment storage, projects, or a potential home-based business, and includes a self-contained 1 bedroom suite above. For those interested in hosting guest or operating an agri-tourism business, the property is well-equipped with 6 full service RV sites & a dedicated shower house with 3 private stalls, ideal for accommodating visitors, workers, or small events. The land itself is as functional as it is beautiful, featuring a pond used for irrigation, a small orchard with an assortment of fruit trees, & a field currently used for hay production. This property offers the best of country life and is truly a one of a kind property that really needs to be seen in person to truly appreciate its beauty and all it has to offer. (id:39198)
Property Details
Interior
Features
Main level Floor
2pc Bathroom
7'0'' x 6'1''Other
23'1'' x 23'0''Kitchen
26'11'' x 25'7''Laundry room
8'10'' x 16'4''Exterior
Parking
Garage spaces -
Garage type -
Total parking spaces 1
Property History
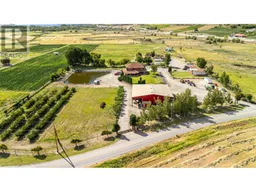 99
99