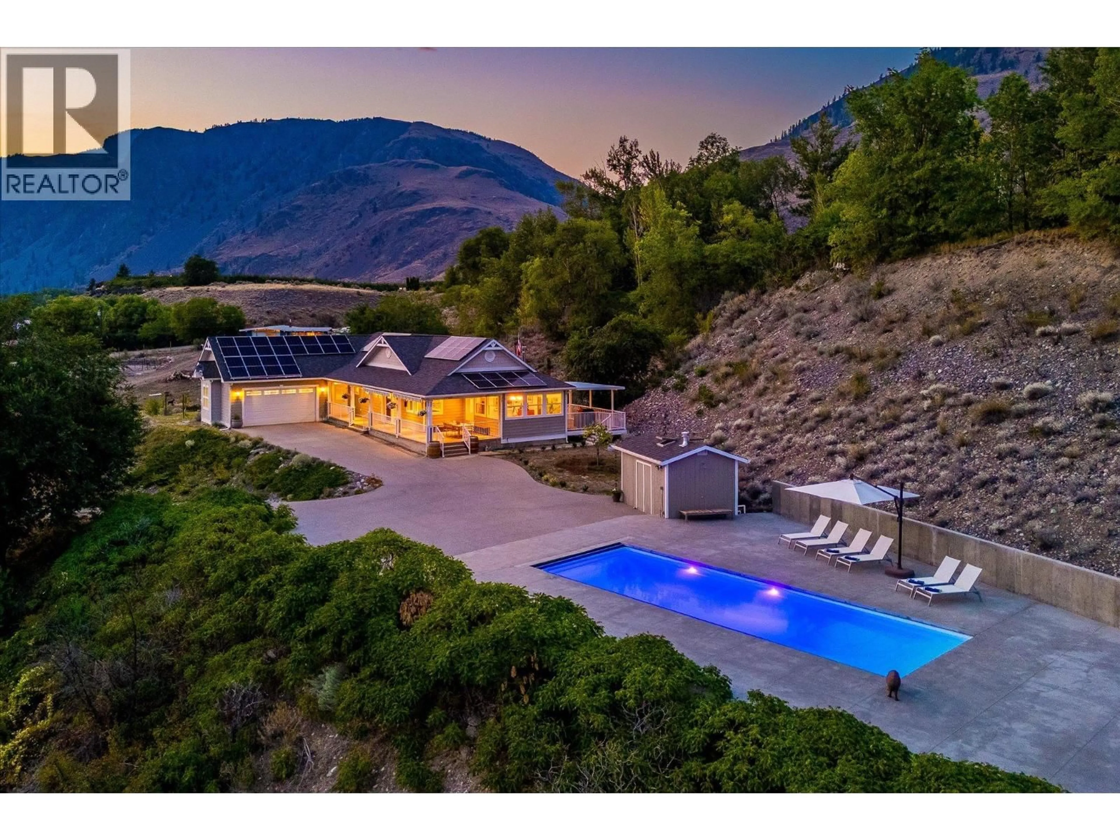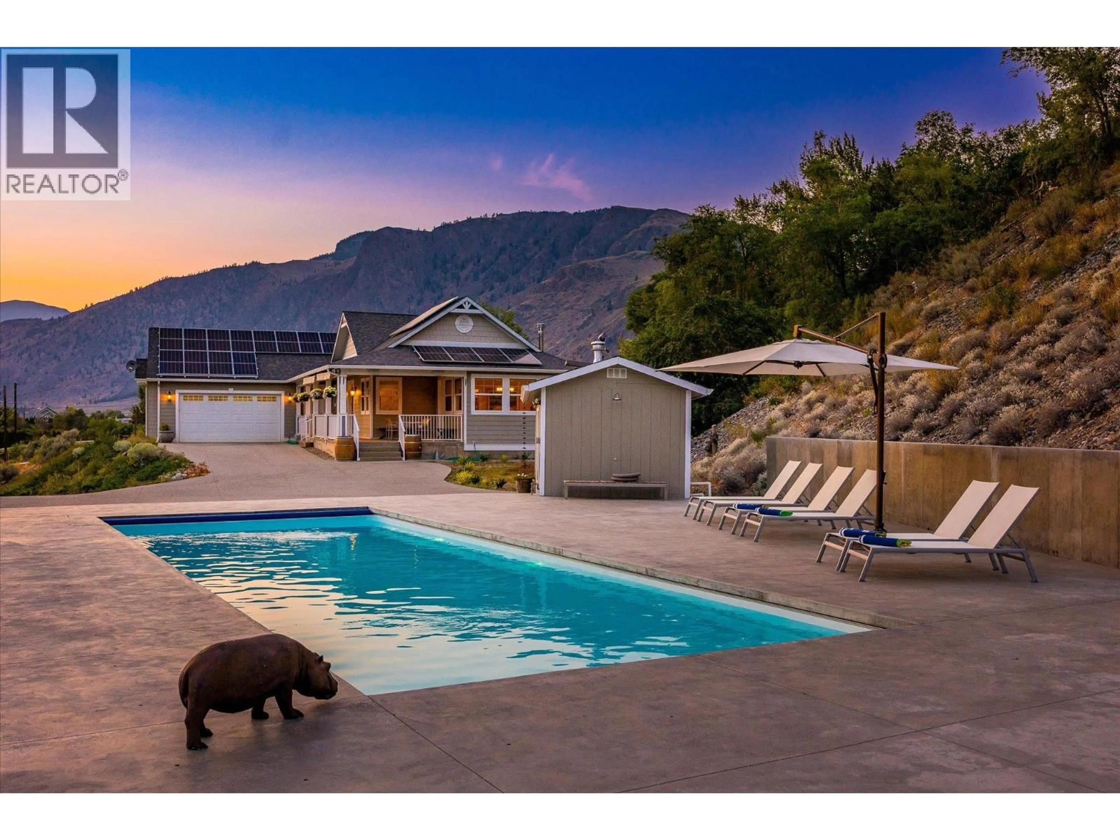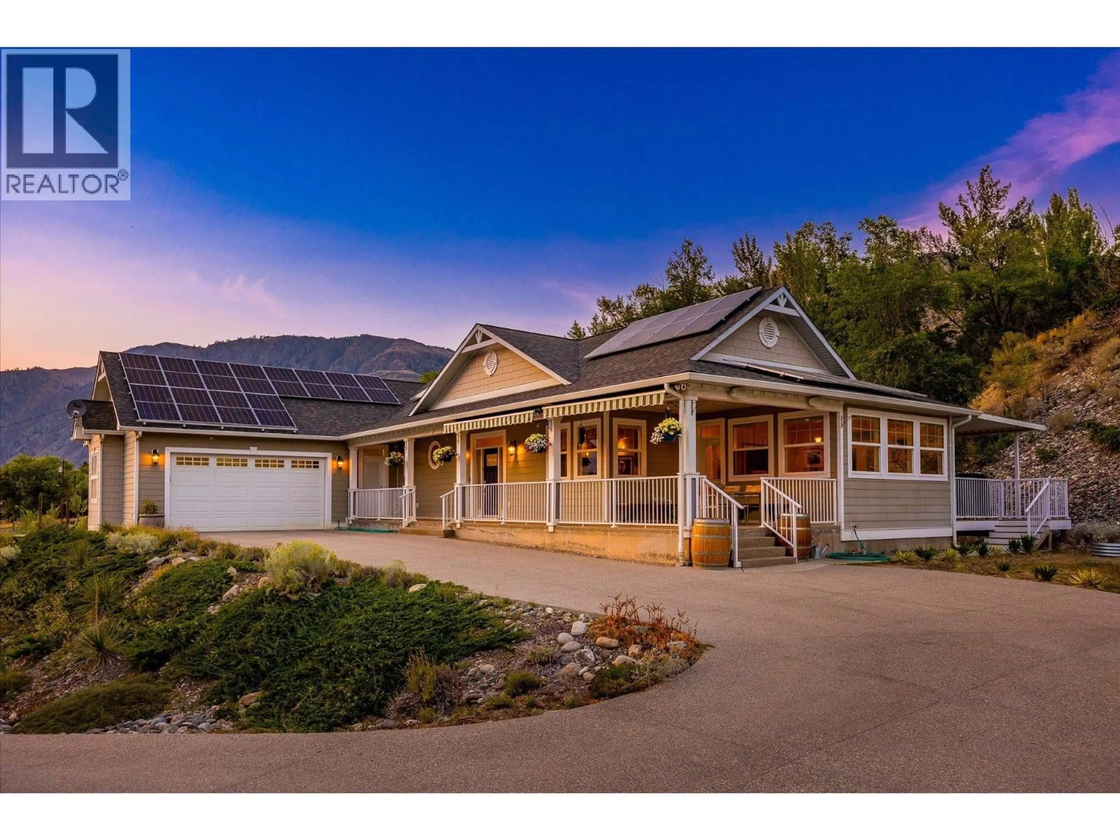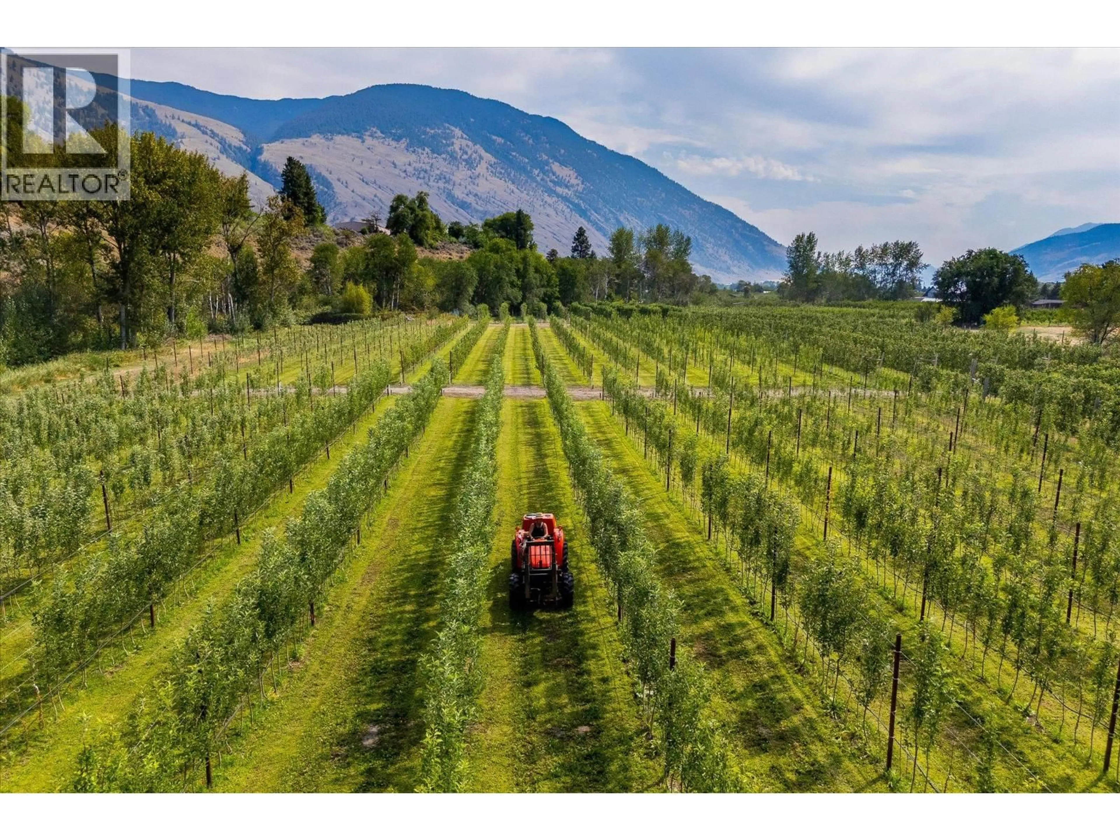802 COULTHARD ROAD, Cawston, British Columbia V0X1C2
Contact us about this property
Highlights
Estimated valueThis is the price Wahi expects this property to sell for.
The calculation is powered by our Instant Home Value Estimate, which uses current market and property price trends to estimate your home’s value with a 90% accuracy rate.Not available
Price/Sqft$495/sqft
Monthly cost
Open Calculator
Description
PANORAMIC. SANCTUARY. HOMEGROWN. | Perched above the Similkameen Valley, this rare offering blends modern comfort, sustainable features, and a one-of-a-kind setting. Built in 2009 and meticulously maintained, the custom 4-bedroom RANCHER sits on nearly 7 acres with sweeping valley views. Inside, 9-foot and cathedral ceilings, crown mouldings, hardwood floors, and an open-concept layout showcase quality craftsmanship. The kitchen features quartz counters, stainless steel appliances including gas stove, and ample workspace, while the spacious primary suite offers a walk-in closet and spa-like ensuite. This property shines outdoors: a SALTWATER POOL, private YOGA platform, and expansive decks invite you to relax, entertain, and take in the scenery. Approximately 4 acres of CERTIFIED ORGANIC ORCHARD (Ambrosia, Salish, Gala & Granny Smith) meticulously farmed, included is a full fleet of Kabota farm equipment. Thoughtful upgrades include solar panels, tankless hot water, water purification, and radon mitigation. Located in Cawston, Canada’s organic farming capital, you’re minutes from wineries, markets, and outdoor recreation, with Penticton and Osoyoos an easy drive away. A rare opportunity to embrace a new lifestyle in a home that truly has it all. (id:39198)
Property Details
Interior
Features
Main level Floor
Kitchen
14'4'' x 11'1''Dining room
10'2'' x 13'1''Bedroom
9'11'' x 12'9''4pc Bathroom
Exterior
Features
Parking
Garage spaces -
Garage type -
Total parking spaces 8
Property History
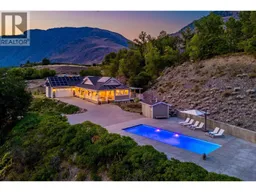 54
54
