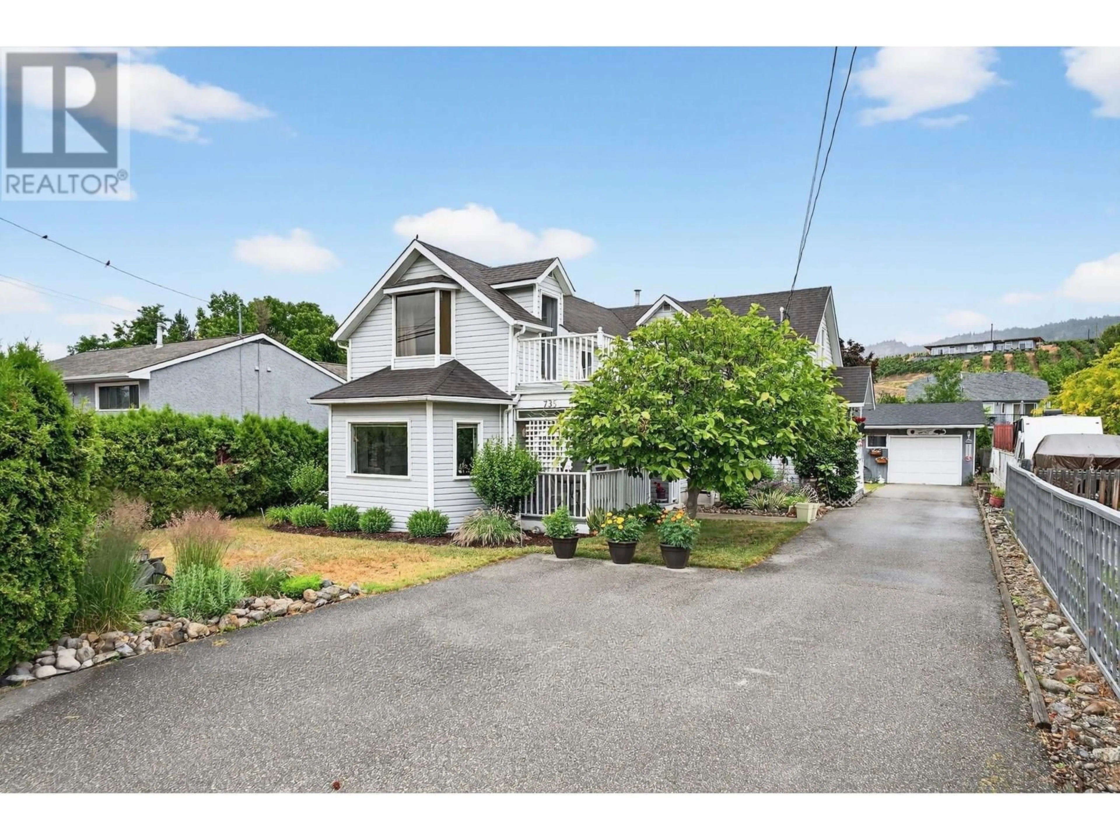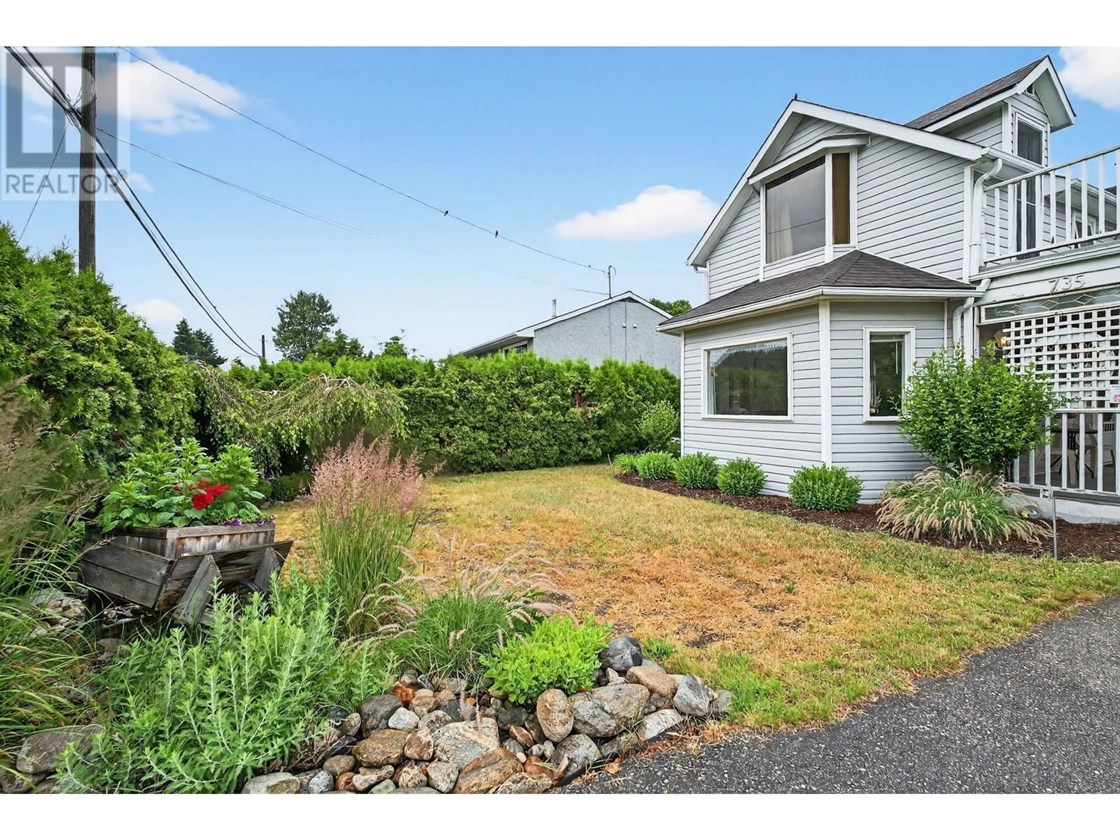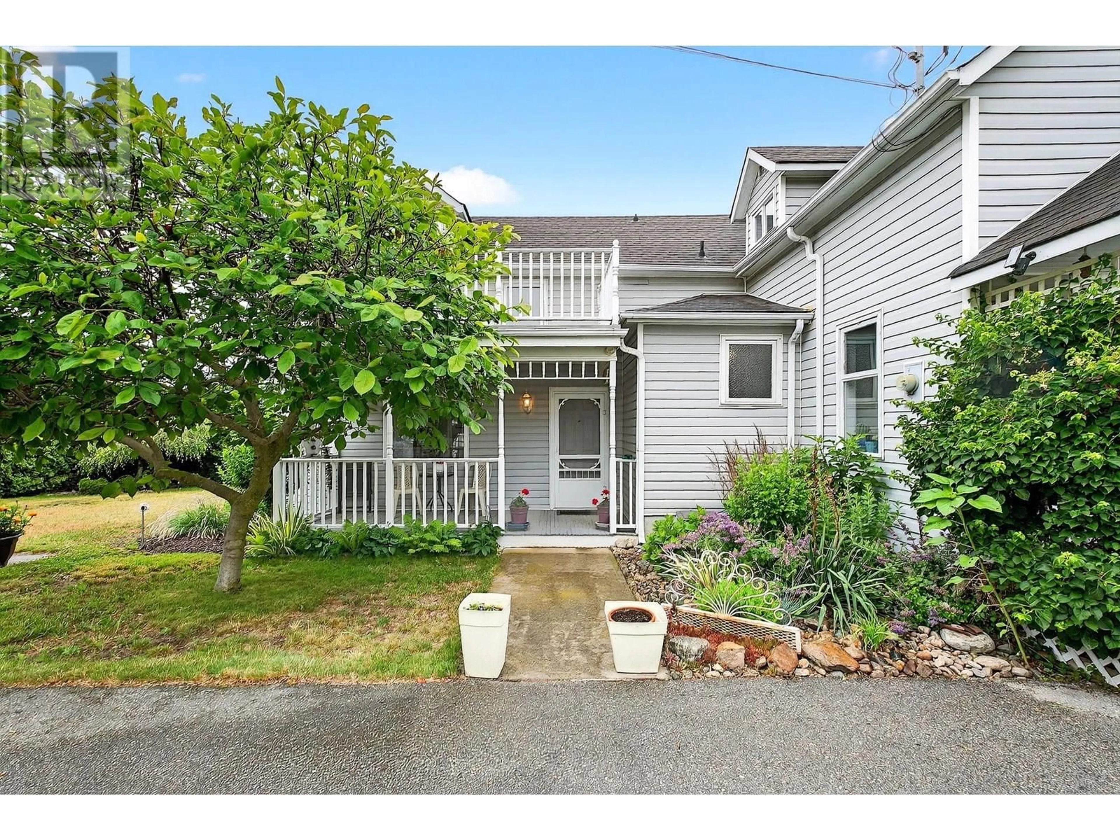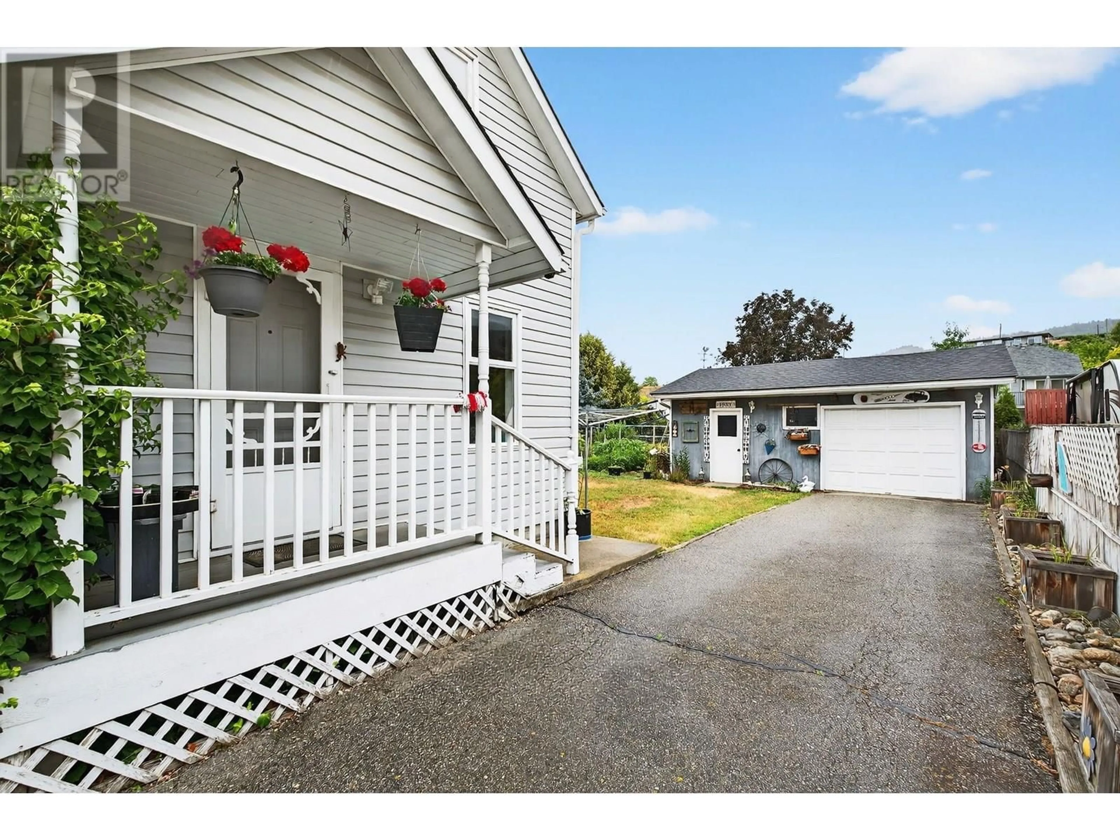735 ROBINSON AVENUE, Naramata, British Columbia V0H1N0
Contact us about this property
Highlights
Estimated valueThis is the price Wahi expects this property to sell for.
The calculation is powered by our Instant Home Value Estimate, which uses current market and property price trends to estimate your home’s value with a 90% accuracy rate.Not available
Price/Sqft$430/sqft
Monthly cost
Open Calculator
Description
Welcome to a truly special offering in the heart of Naramata Village—a beautifully maintained 3-bedroom, 3-bathroom heritage-style home that blends timeless character with thoughtful updates, all within walking distance to the school, cafés, beaches, and a short ride to the scenic KVR Trail. This charming two-storey residence is filled with warmth and natural light, featuring warm toned laminate floors and an inviting layout ideal for family living or quiet retreat. The main level boasts a spacious living room, formal dining area, and a well-equipped kitchen with a touch of vintage charm. Step directly from the dining room onto a covered deck—perfect for morning coffee, al fresco dinners, or relaxing in the shade. Upstairs, the primary suite offers a private sanctuary with a walk-in closet, ensuite bath, and a private balcony with morning sunshine views. Two additional bedrooms and a full bath complete the upper level. Outdoors, the abundant garden is a peaceful oasis with mature plantings, ample beds, and space to unwind or entertain. The larger single-car garage includes extensive workshop space and offers conversion potential to a full double garage. Whether you’re looking for a family home, a weekend retreat, or a place to enjoy the simple beauty of Naramata living, this heritage gem offers comfort, character, and a lifestyle to match. All measurements are from floor plans. Contact your favourite agent to request a private tour. (id:39198)
Property Details
Interior
Features
Second level Floor
4pc Ensuite bath
7'7'' x 10'1''Bedroom
12'0'' x 12'3''Primary Bedroom
16'0'' x 17'3''4pc Bathroom
5'6'' x 8'7''Exterior
Parking
Garage spaces -
Garage type -
Total parking spaces 1
Property History
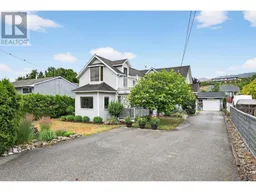 52
52
