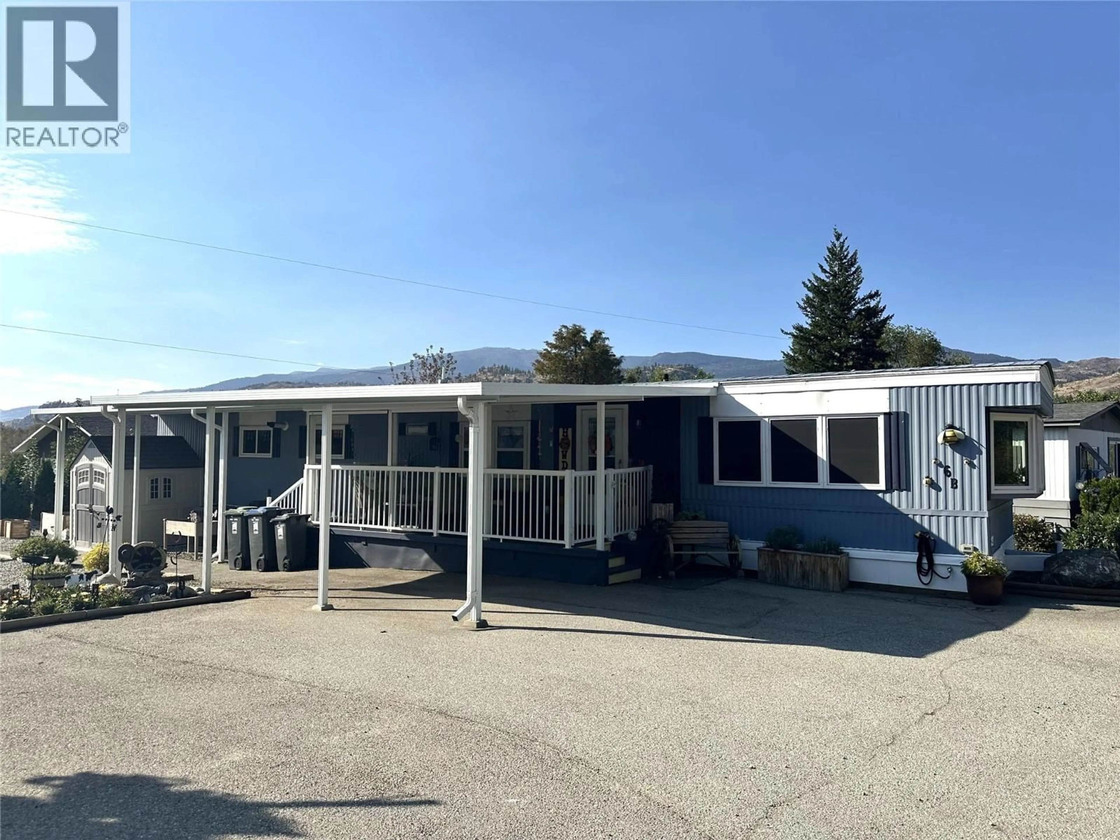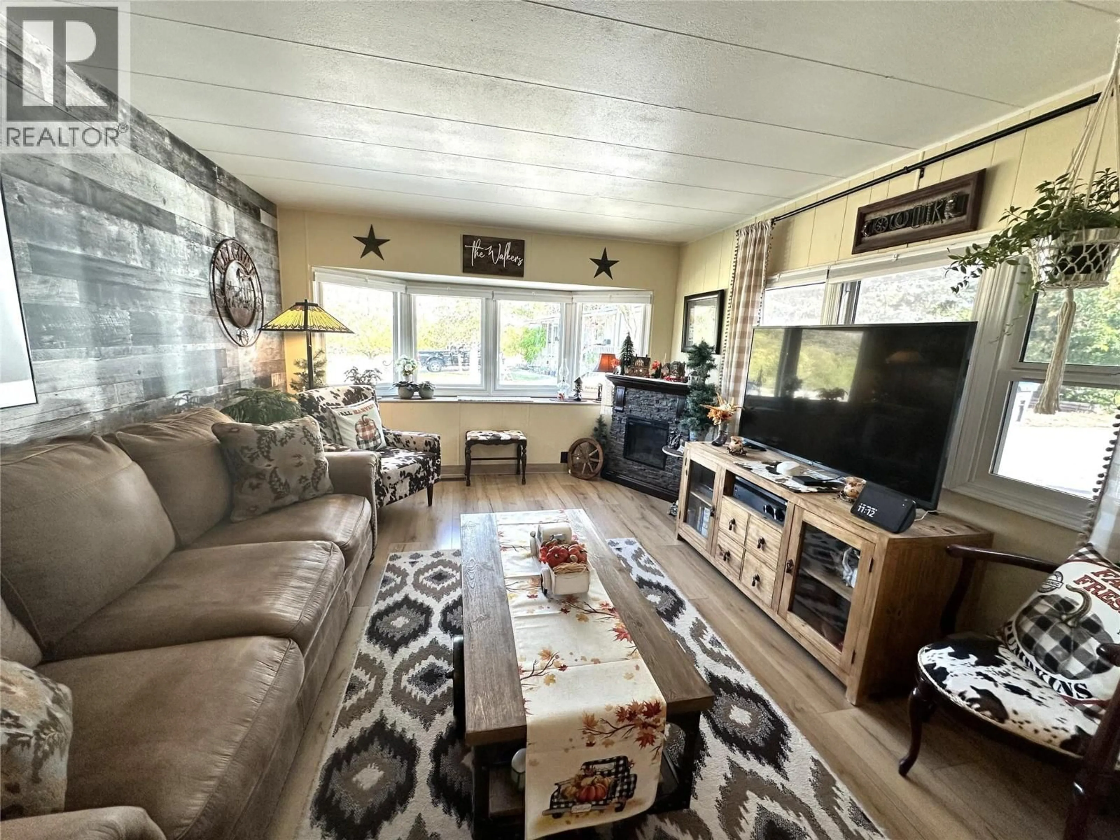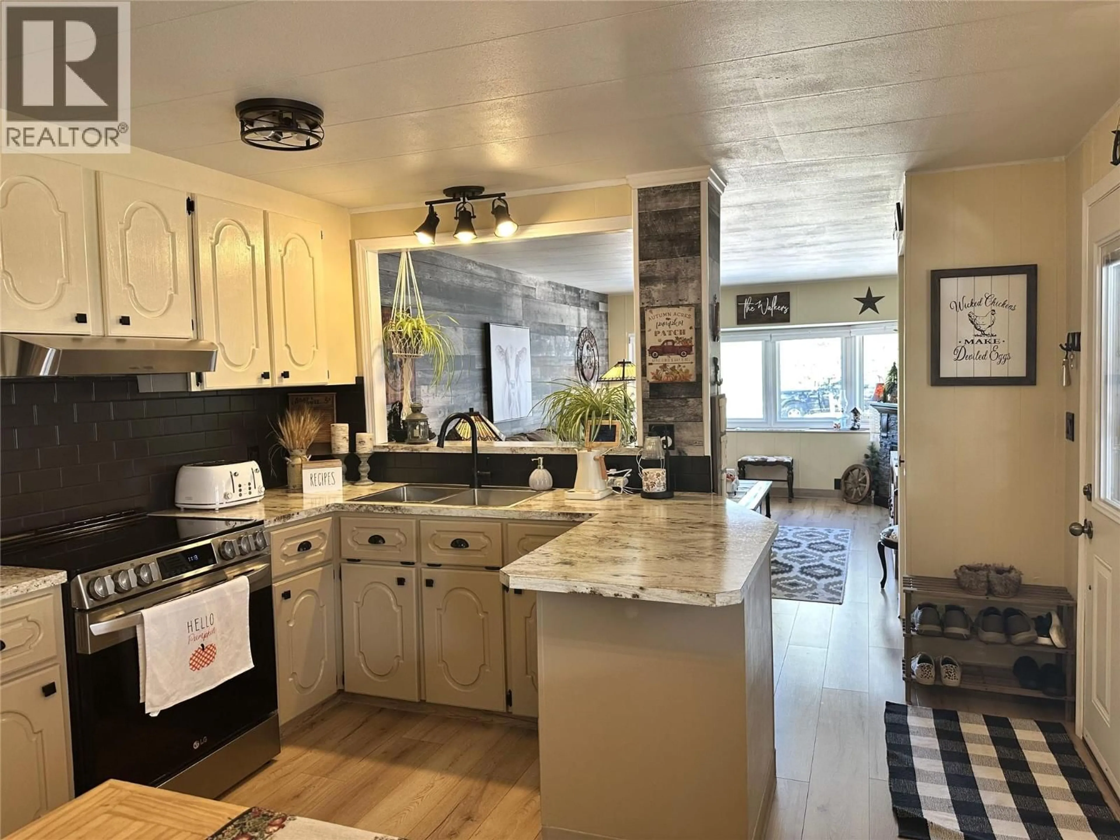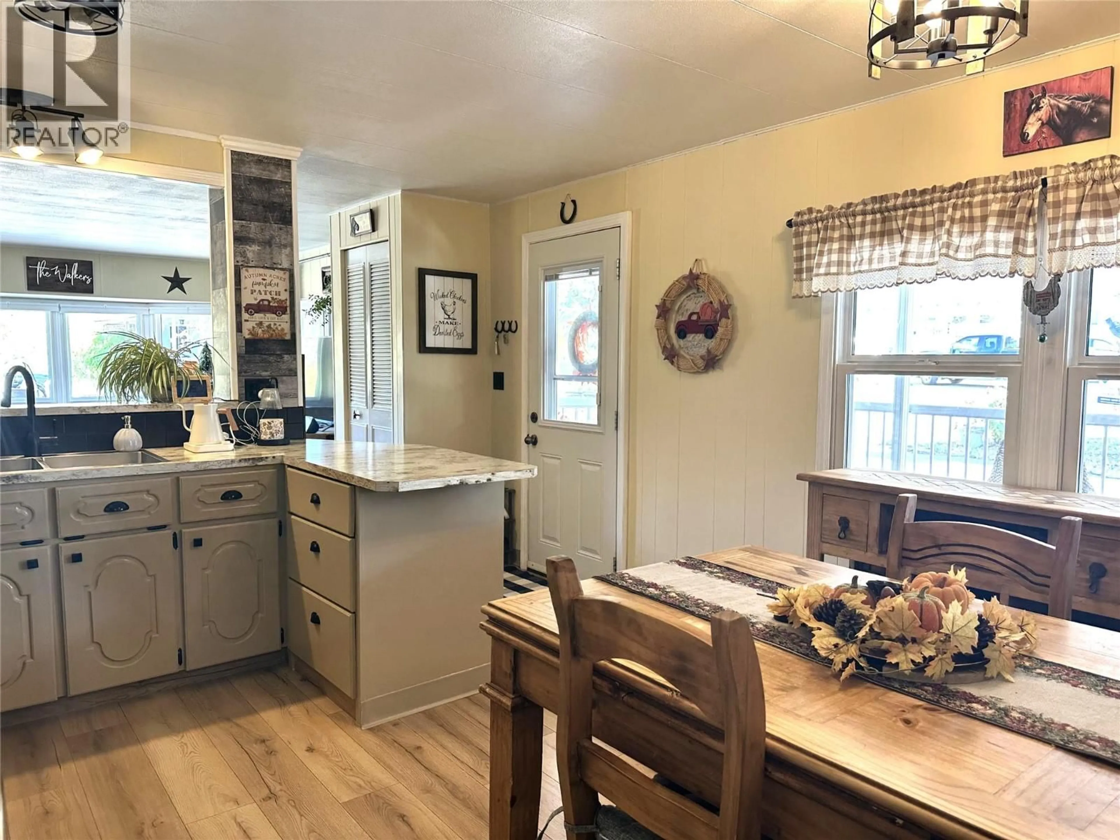6B - 146 WILLOW COURT, Oliver, British Columbia V0H1T2
Contact us about this property
Highlights
Estimated valueThis is the price Wahi expects this property to sell for.
The calculation is powered by our Instant Home Value Estimate, which uses current market and property price trends to estimate your home’s value with a 90% accuracy rate.Not available
Price/Sqft$210/sqft
Monthly cost
Open Calculator
Description
Move-In Ready 1-Bedroom + DEN in a 55+ Community – Enjoy the Okanagan Lifestyle! Don’t miss this well-maintained home located in a quiet and friendly 55+ community. This home is truly move-in ready and features a large, covered patio and a low-maintenance yard—perfect for enjoying the beautiful Okanagan sunshine. Step inside to a bright, open-concept layout with a spacious living room surrounded by windows that let in plenty of natural light. The U-shaped kitchen offers great functionality and opens seamlessly to the main living space, creating an inviting atmosphere for everyday living or entertaining. Recent updates include a newer furnace & air conditioner, hot water on demand system ,water softener, updated windows & flooring, extended awning and deck, newer storage shed, landscaping, refrigerator & stove, backsplash and more! This home offers exceptional value and comfort in one of the most desirable regions in the province. Whether you're looking to downsize or retire in a peaceful setting, this is the total package. Some restrictions do apply: No dogs allowed, 1 cat allowed upon approval, 55+, no rentals. Meas approx only - buyer to verify. Contact listing agent for the complete update list! (id:39198)
Property Details
Interior
Features
Main level Floor
Den
7'8'' x 11'5''Living room
11'6'' x 17'4''Primary Bedroom
11'6'' x 15'10''Kitchen
11'6'' x 12'8''Exterior
Parking
Garage spaces -
Garage type -
Total parking spaces 2
Property History
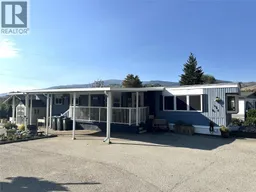 27
27
