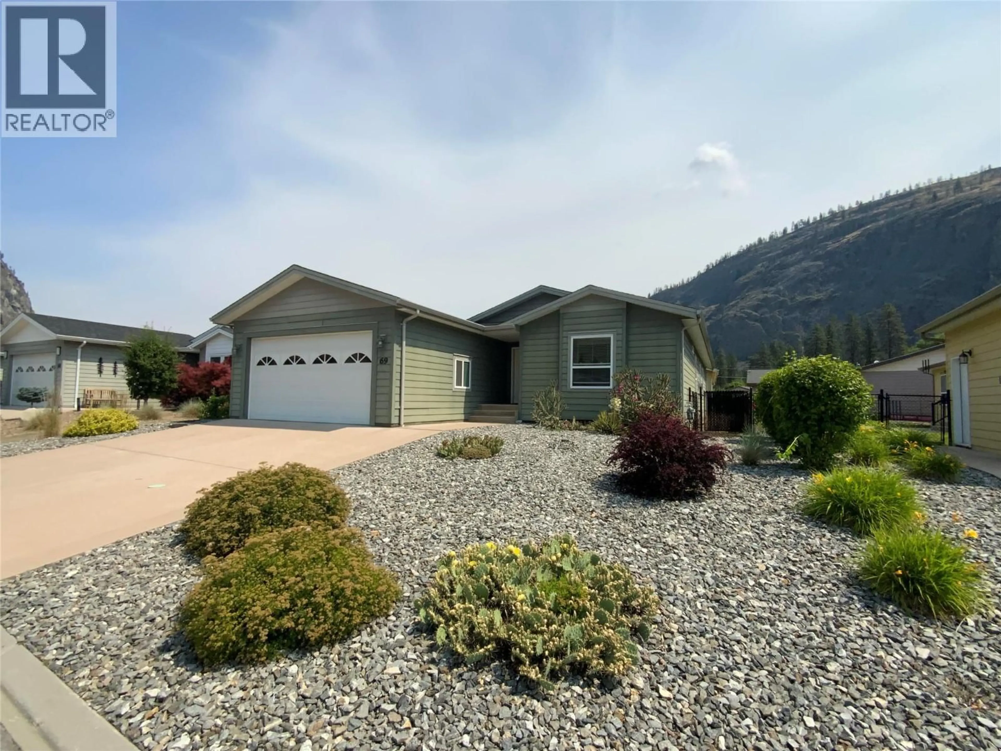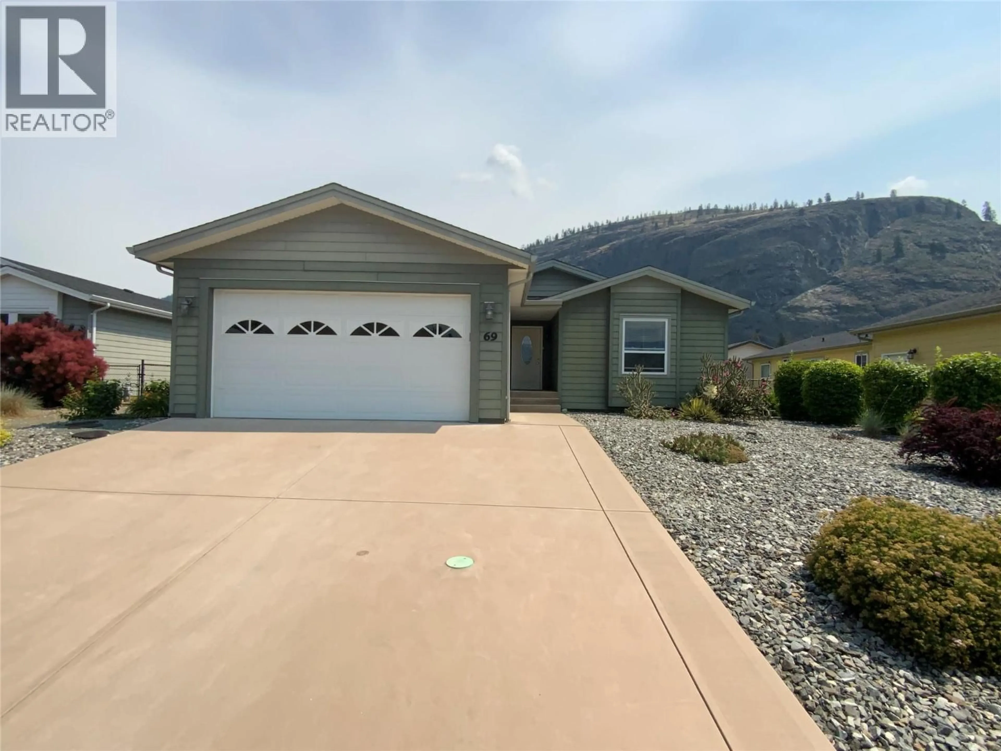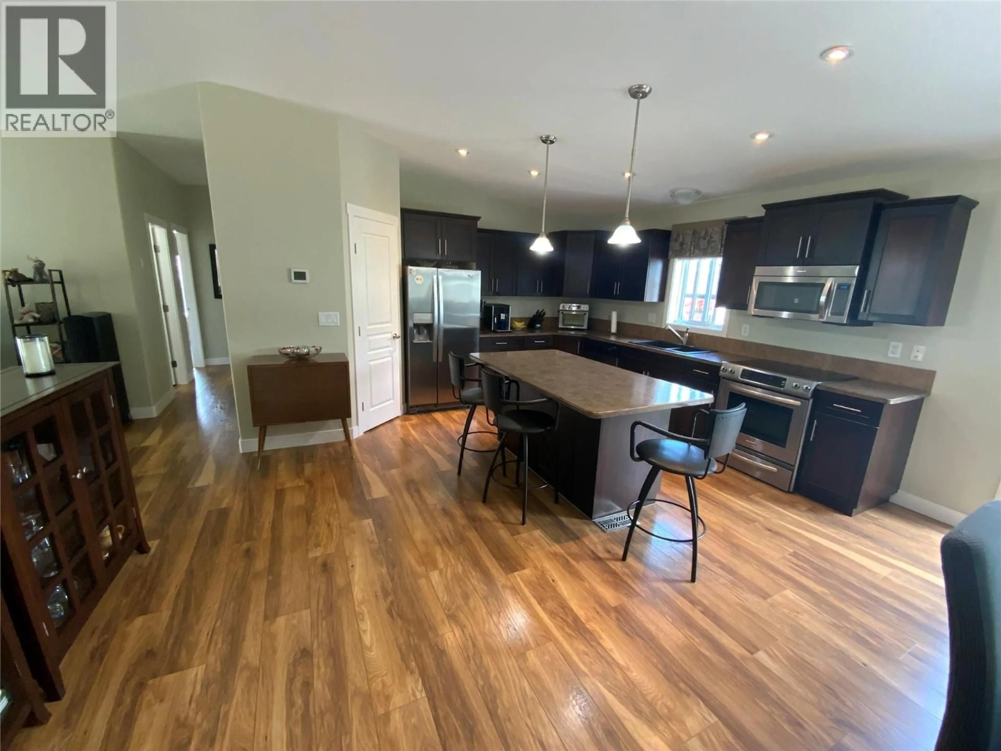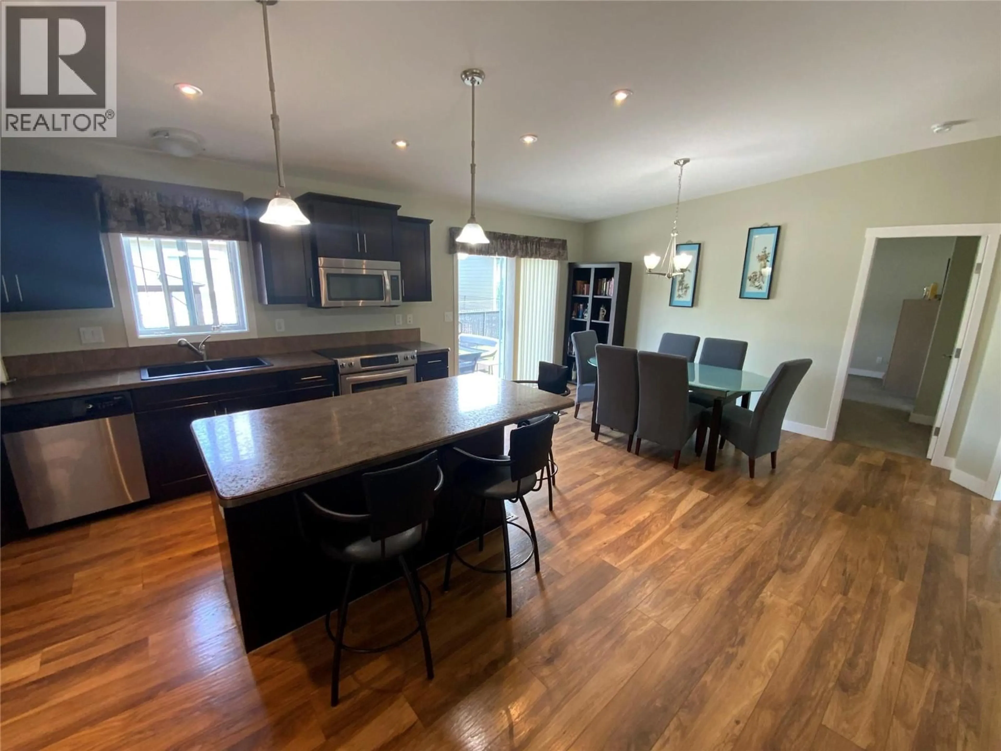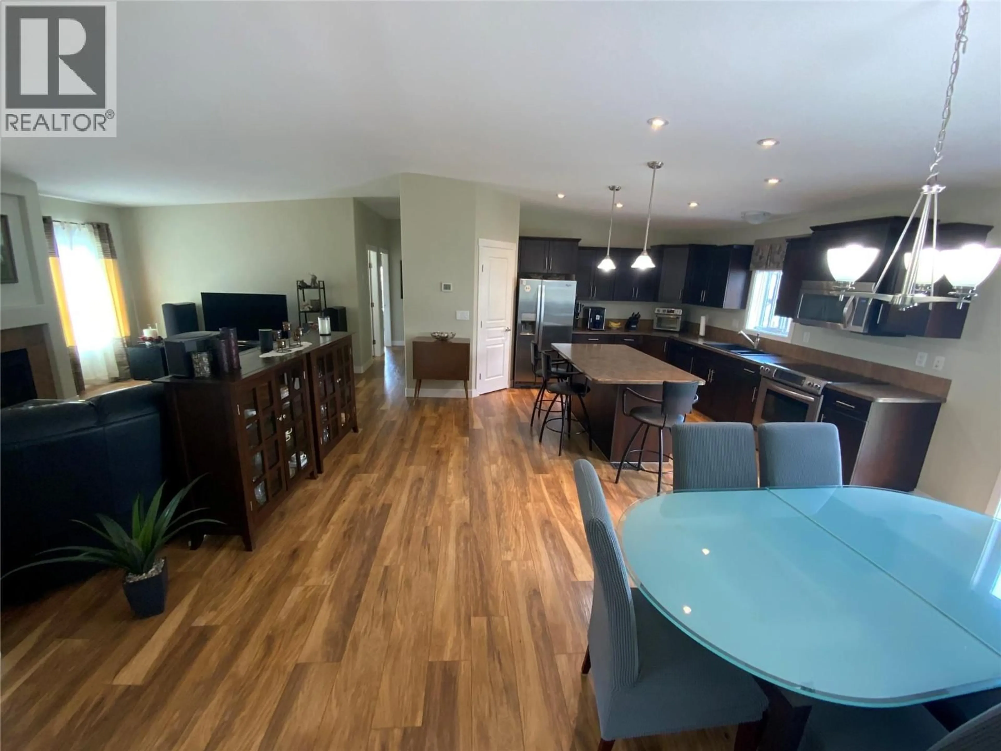69 - 8300 GALLAGHER LAKE FRONTAGE ROAD, Oliver, British Columbia V0H1T2
Contact us about this property
Highlights
Estimated valueThis is the price Wahi expects this property to sell for.
The calculation is powered by our Instant Home Value Estimate, which uses current market and property price trends to estimate your home’s value with a 90% accuracy rate.Not available
Price/Sqft$333/sqft
Monthly cost
Open Calculator
Description
Welcome to Your Oasis in Gallagher Lake Village Park! Step into this beautifully updated 3-bedroom, 2-bathroom rancher nestled in the heart of Gallagher Lake Village Park. Warm and inviting, this home features a spacious open-concept layout that flows effortlessly into a sun-drenched patio—perfect for soaking up the Okanagan sunshine. Enjoy your own private retreat with a fully fenced side and backyard, ideal for entertaining with a natural gas BBQ hookup, or simply relaxing in peace. The outdoor space includes a 16' x 30' stamped concrete patio and a 15' x 20' green-space, perfect for putting practice or a playful dog space. Inside, the bright living area connects seamlessly to a modern kitchen with a large island, ample cabinetry, and stainless-steel appliances. The primary suite offers a walk-through closet and a luxurious 5-piece ensuite, creating a true sanctuary. A double attached garage provides plenty of space for parking and workshop needs, while xeriscape landscaping with underground irrigation, ensures low-maintenance beauty year-round. You have a fully heated and cooled concrete crawl space which spans the 1605 sq ft of your home. Hot water on demand, air conditioning & central air, gas furnace. Community features include scenic walking paths, a fully fenced dog park, secure RV parking. Pets with Park Approval, there are no age restrictions, and no rentals. Pad fee is $534.02/month includes sewer, water, garbage, recycling and common area maintenance. There is a $5000. buyers agent bonus for the sale of this property (id:39198)
Property Details
Interior
Features
Main level Floor
Dining room
9'3'' x 14'Full bathroom
Full ensuite bathroom
Utility room
5'9'' x 14'Exterior
Parking
Garage spaces -
Garage type -
Total parking spaces 3
Property History
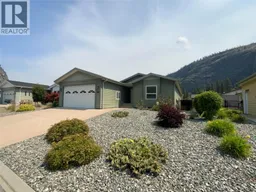 18
18
