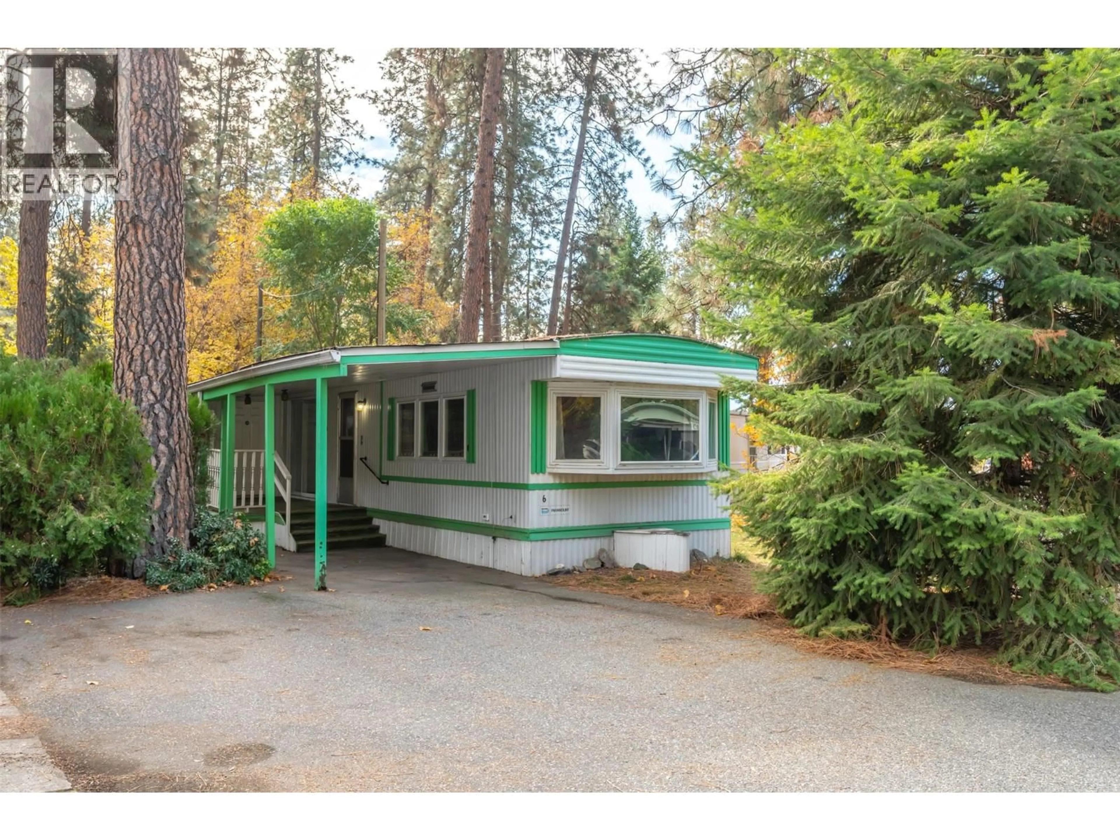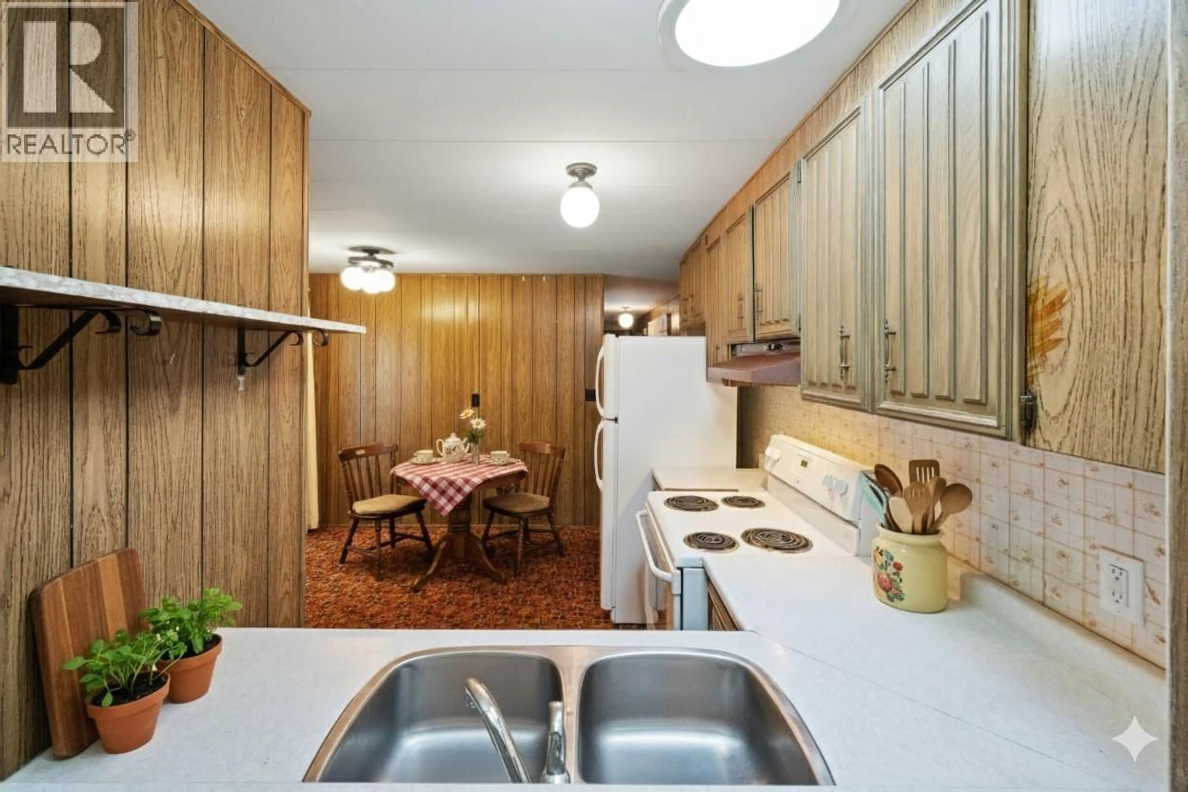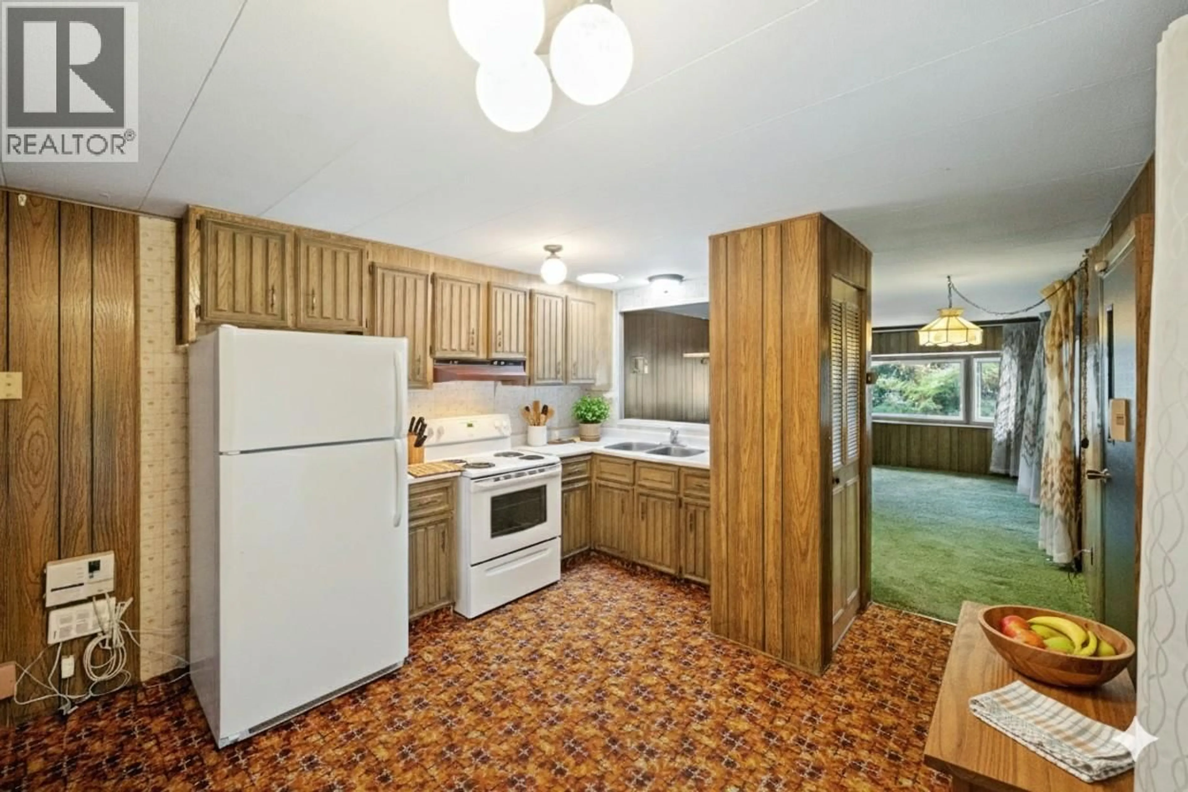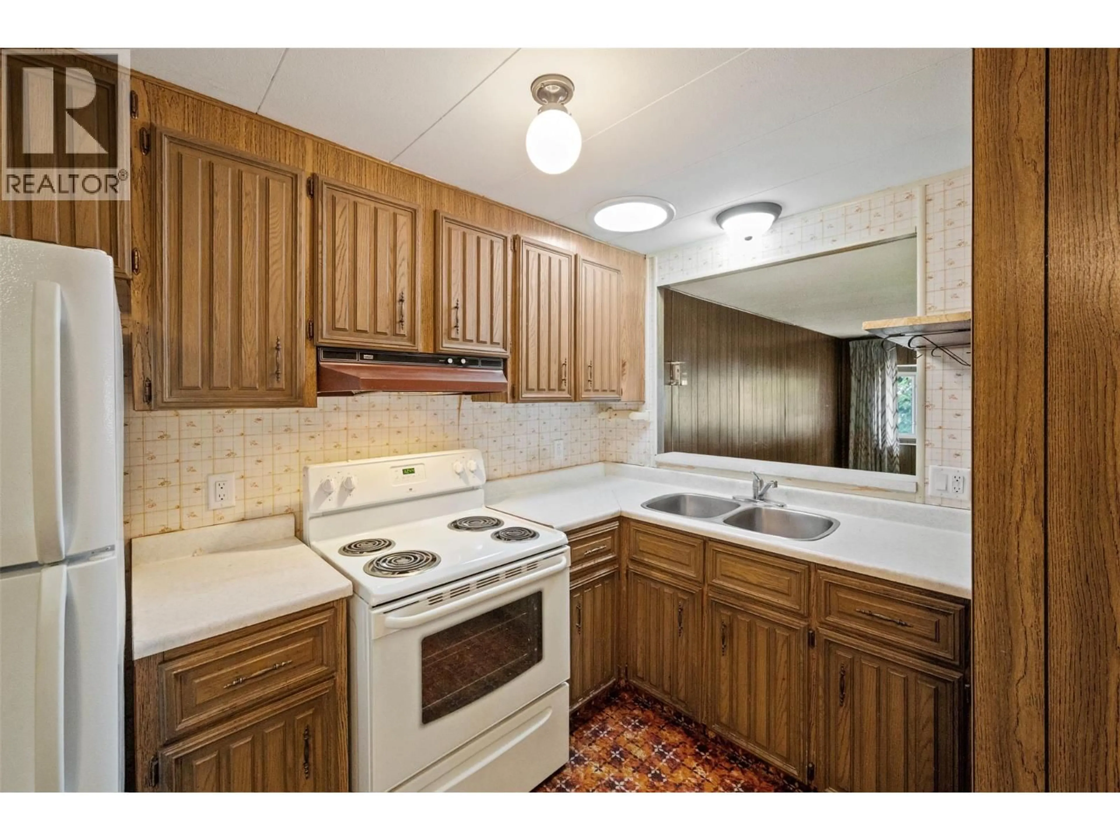6 - 8487 HIGHWAY 97 HIGHWAY, Oliver, British Columbia V0H1T2
Contact us about this property
Highlights
Estimated valueThis is the price Wahi expects this property to sell for.
The calculation is powered by our Instant Home Value Estimate, which uses current market and property price trends to estimate your home’s value with a 90% accuracy rate.Not available
Price/Sqft$153/sqft
Monthly cost
Open Calculator
Description
Nestled in the lovely Country Pines community, this charming 2-bedroom mobile home offers comfort, convenience, and a relaxed lifestyle you’ll love. The home features a bright north-facing living room that fills with natural light and showcases a cozy bay window—the perfect spot to enjoy your morning coffee. The quaint kitchen provides a warm, functional space with a designated dining area, while a bonus room offers endless flexibility—ideal as a second living room, craft space, guest room, or office.Outside, enjoy a spacious backyard, covered deck, and garden area, along with two storage sheds and parking for three vehicles (plus room for your golf cart and guests!). This welcoming community is just 5 minutes from the District Wine Village, 7 minutes to downtown Oliver, and 20 minutes to Penticton, offering easy access to everything you need. As a resident, you’ll also enjoy private access to Gallagher Lake, complete with a sandy beach and sparkling water—plus RV parking and pet and rental-friendly policies, making this an ideal choice for both homeowners and investors. Recent updates include vinyl windows, a newer gas furnace, and a newer roof, giving you peace of mind for years to come. With its friendly neighbors, beautiful setting, and resort-style amenities, this home offers the perfect blend of comfort, community, and convenience. (Some photos digitally staged.) (id:39198)
Property Details
Interior
Features
Main level Floor
Sunroom
7'7'' x 31'6''Bedroom
8'7'' x 9'10''4pc Bathroom
8'6'' x 6'2''Kitchen
11'6'' x 12'8''Exterior
Parking
Garage spaces -
Garage type -
Total parking spaces 3
Condo Details
Inclusions
Property History
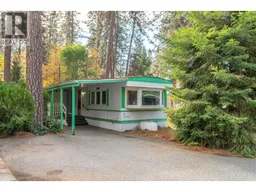 53
53
