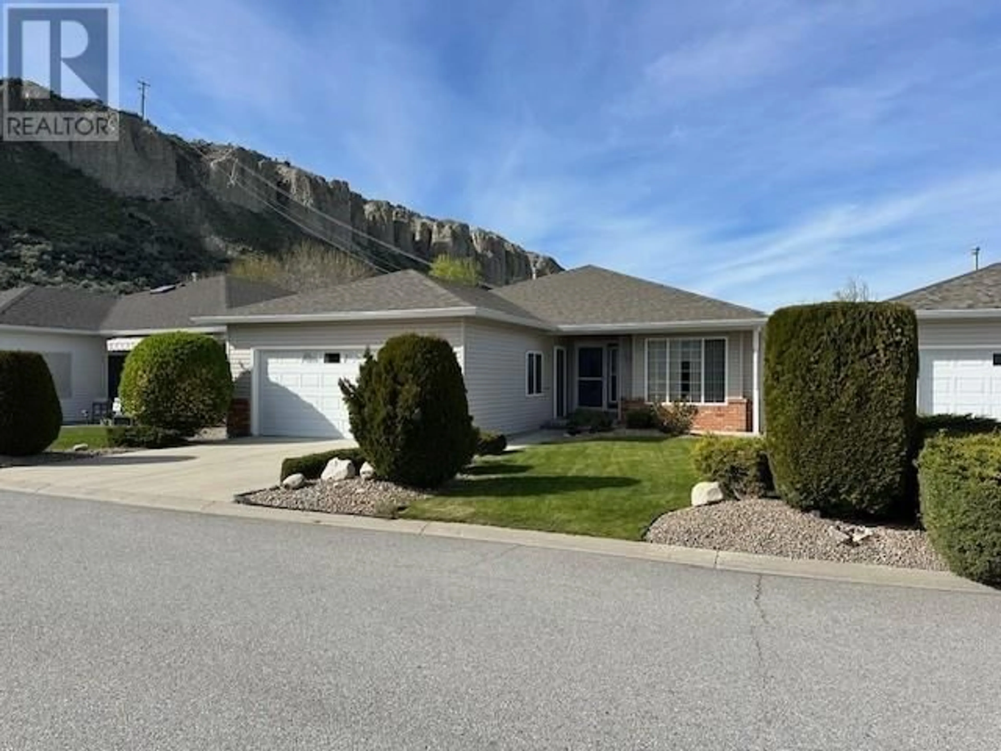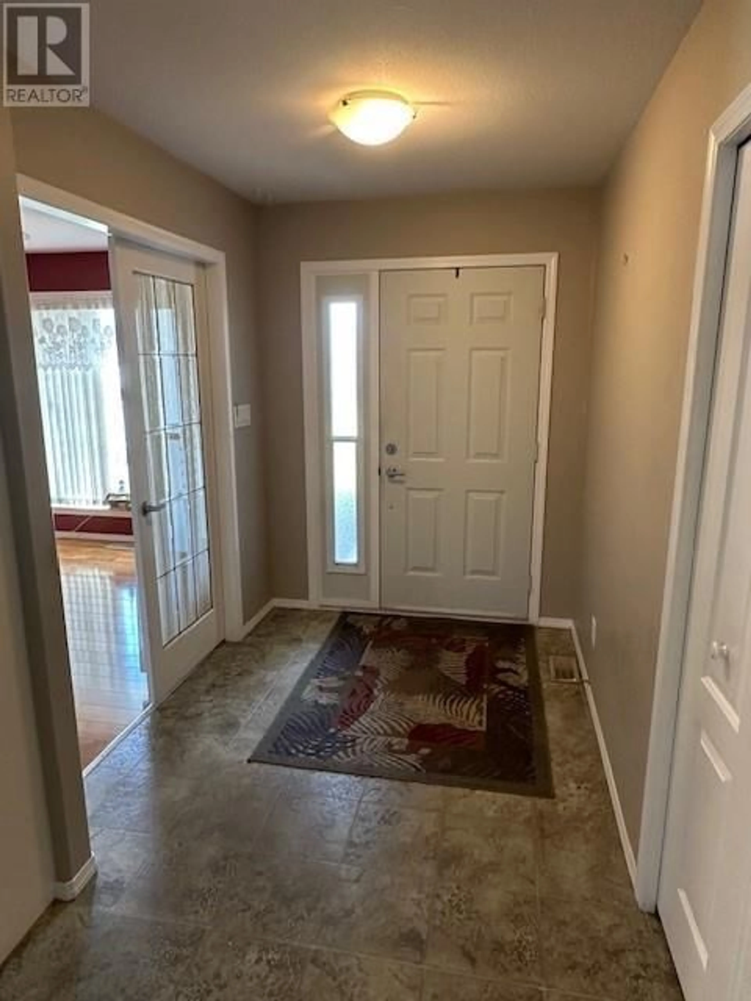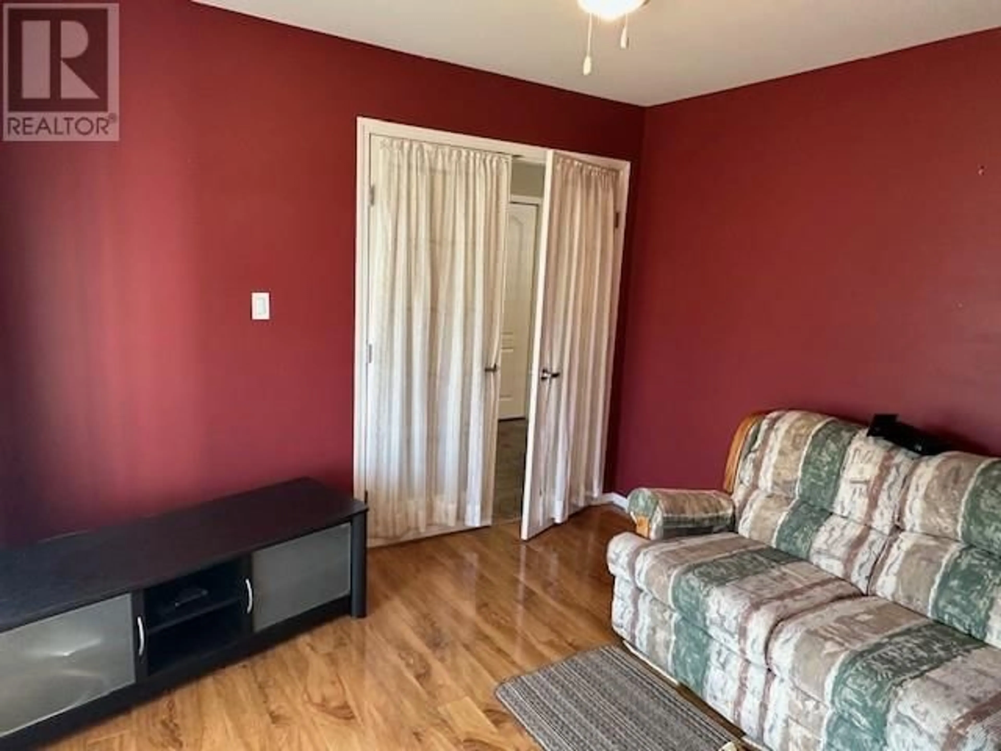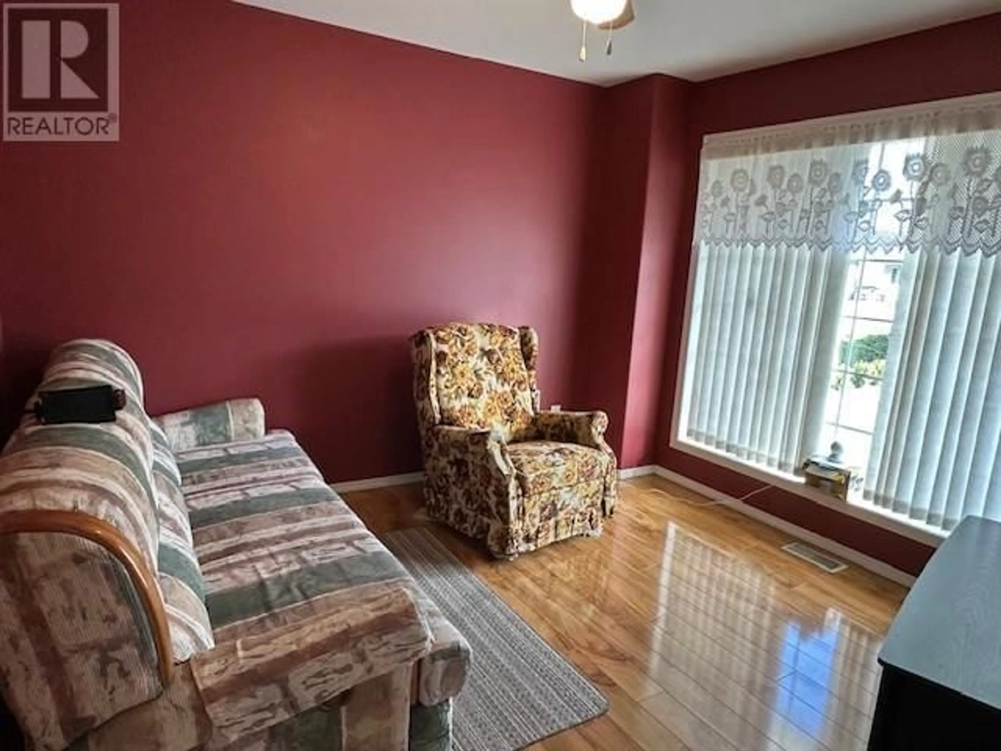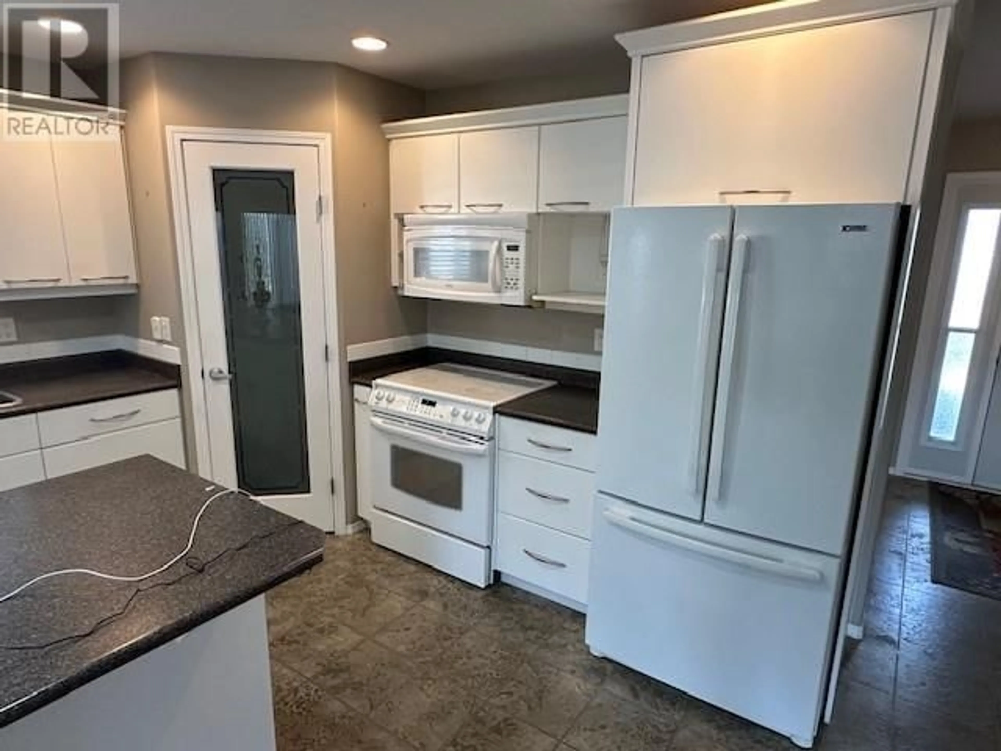568 RED WING DRIVE, Penticton, British Columbia V2A8N7
Contact us about this property
Highlights
Estimated valueThis is the price Wahi expects this property to sell for.
The calculation is powered by our Instant Home Value Estimate, which uses current market and property price trends to estimate your home’s value with a 90% accuracy rate.Not available
Price/Sqft$258/sqft
Monthly cost
Open Calculator
Description
Welcome to easy living in the heart of Red Wing Resorts — a secure, pet-friendly 40+ gated community right on the shores of Okanagan Lake! This bright and spacious 1,500 sq ft rancher offers a smart open layout with an updated kitchen, handy pantry, and a cozy dining area. You’ll love the separate family room, large living room with a warm gas fireplace, and the roomy primary bedroom with its own ensuite. The second bedroom is perfect for guests and there’s an additional full bathroom for convenience. Step outside to your private, low-maintenance backyard complete with a covered patio — ideal for relaxing or entertaining. The double garage includes a 10x7 bonus den, great as a home office or creative space. Need storage? A concrete crawlspace has you covered. Red Wing Resorts isn’t just a place to live — it’s a lifestyle. Residents enjoy access to a private beach, boat launch, dock, RV parking (limited), and a large clubhouse with a full kitchen and BBQs — perfect for social events or catching the big game. Strata fees are just $220/month, making this home an exceptional value in a prime location. This is a First Nations Leasehold property, subject to Red Wing Resorts’ Right of First Refusal. Come see what lakeside living is all about! (id:39198)
Property Details
Interior
Features
Main level Floor
4pc Bathroom
Foyer
10'5'' x 6'Kitchen
14'3'' x 11'5''3pc Ensuite bath
Exterior
Parking
Garage spaces -
Garage type -
Total parking spaces 4
Property History
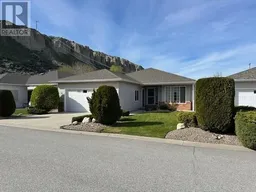 21
21
