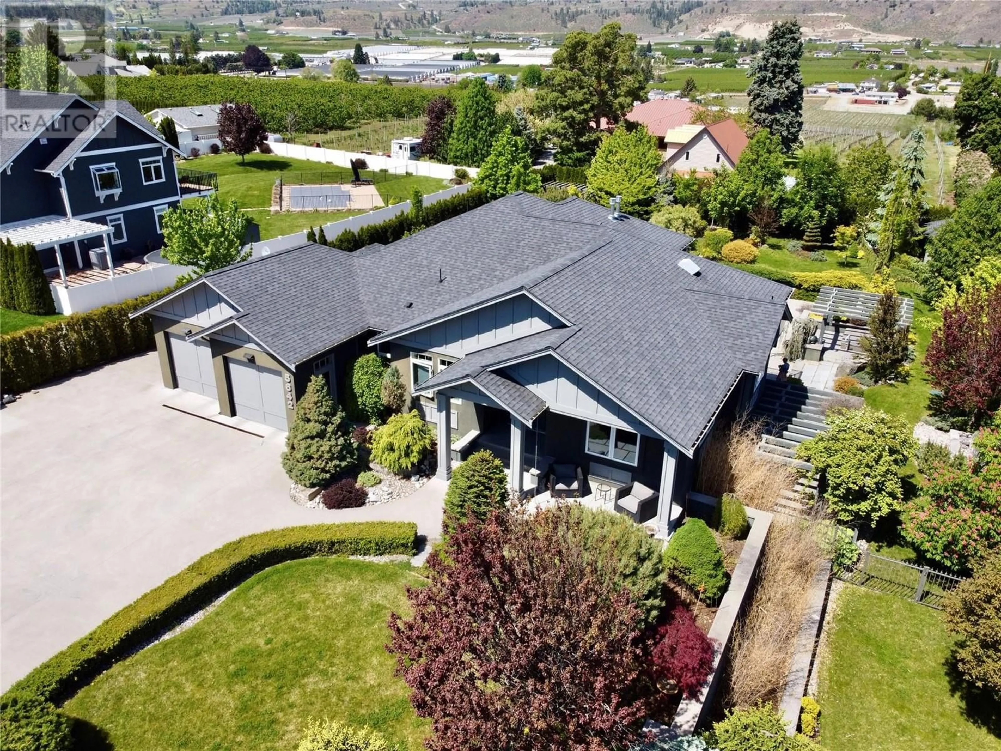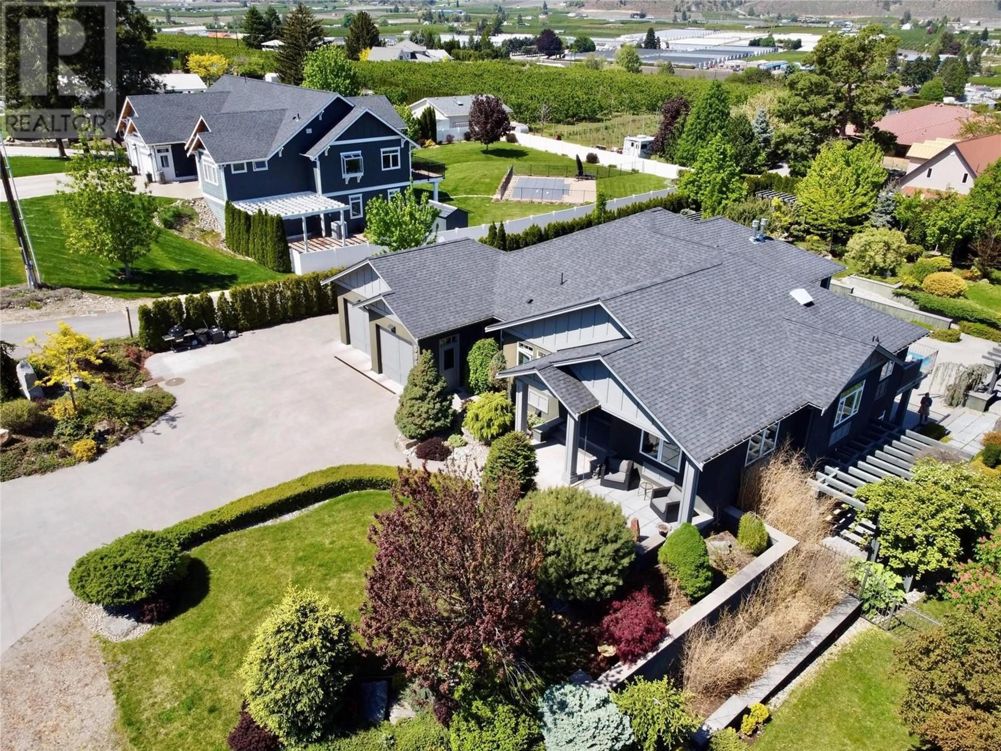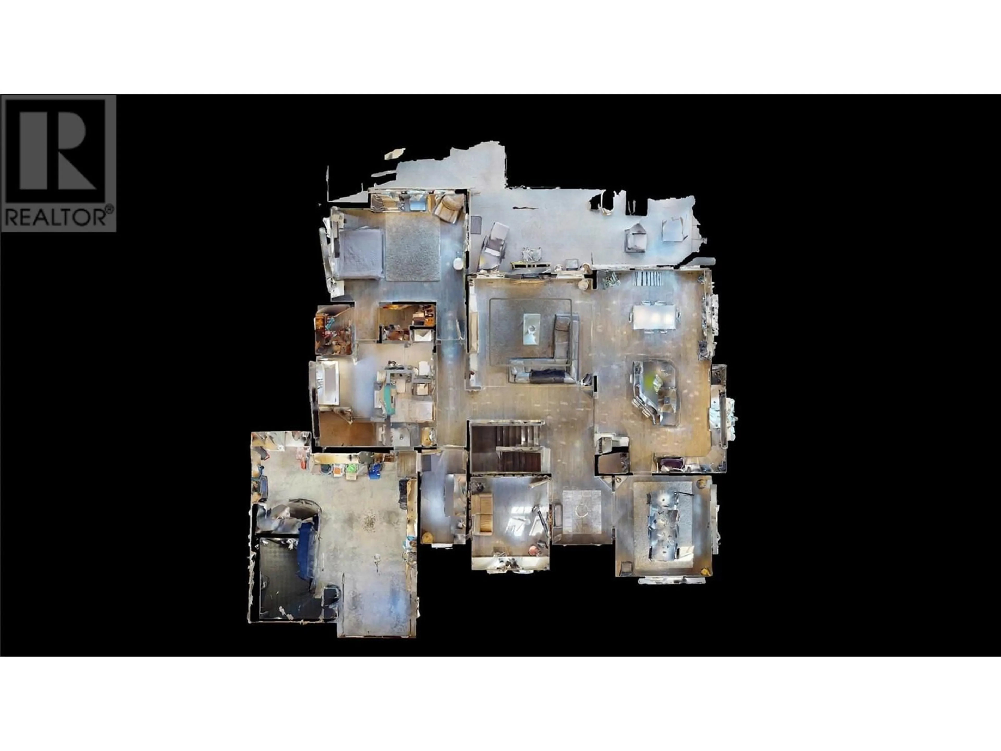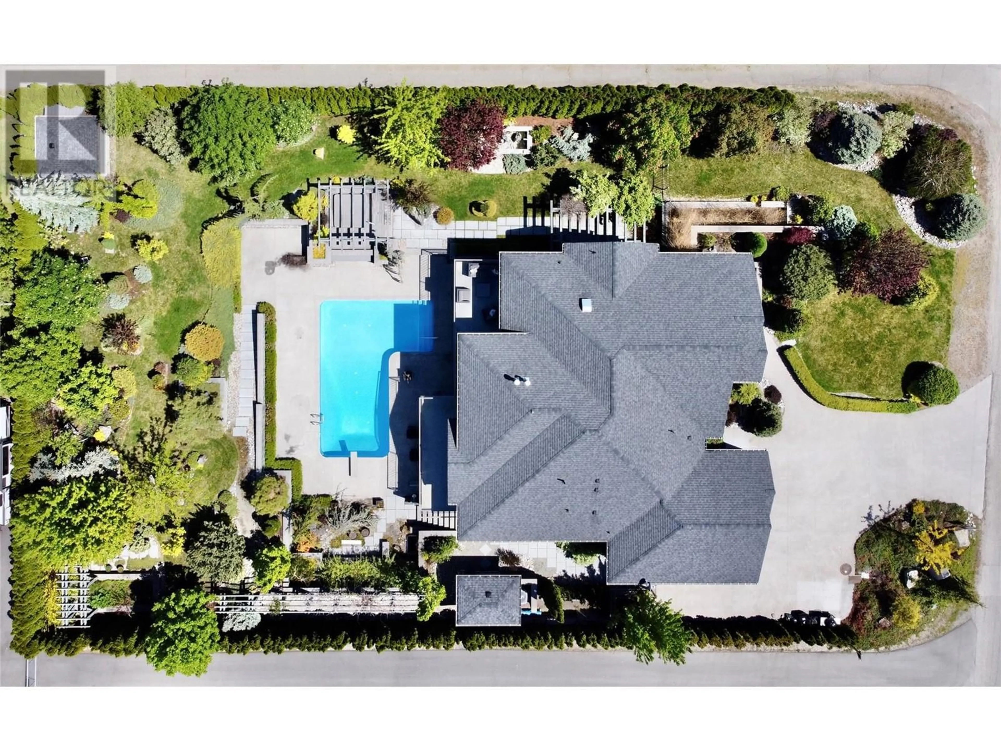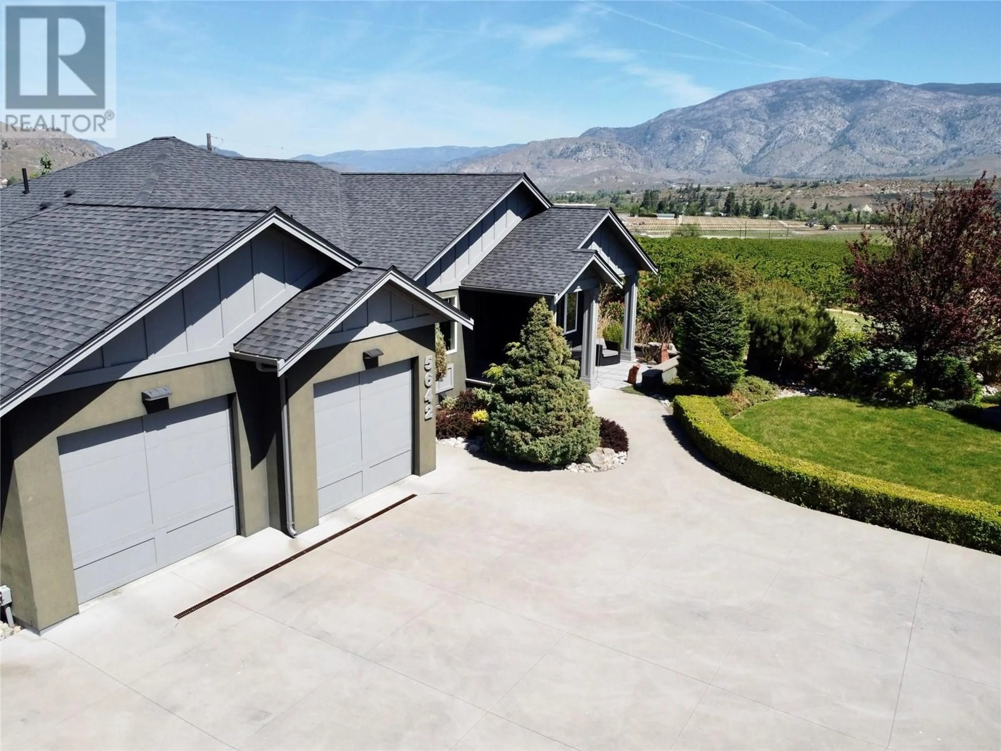5642 YARROW STREET, Oliver, British Columbia V0H1T0
Contact us about this property
Highlights
Estimated valueThis is the price Wahi expects this property to sell for.
The calculation is powered by our Instant Home Value Estimate, which uses current market and property price trends to estimate your home’s value with a 90% accuracy rate.Not available
Price/Sqft$313/sqft
Monthly cost
Open Calculator
Description
Nestled among vineyards with panoramic views, this 4-bed+den custom home blends luxury, comfort, and entertainment. Step inside to bright, sun-filled spaces and heated tile floors, leading to a gourmet kitchen with Miele appliances and ample storage—perfect for both casual meals and grand dinner parties. The expansive sun deck offers stunning vineyard views, ideal for morning coffee or evening cocktails, with a bonus gas overhead heater for year-round comfort. Enjoy a heated double garage, steam shower, multi-head rain shower, and a full two-level theatre room wired for sound. The pool table room and wet bar provide additional space for entertaining, while the artist’s studio sparks creativity. Outside, a professionally landscaped half-acre yard features a heated pool, hot tub, outdoor kitchen/bar, outdoor shower, and granite walking paths leading to raised garden beds, four pergolas, and a gas fire pit,ideal for relaxation and gatherings.RV parking, just 20 mins to Penticton and 10 mins to Osoyoos, this home offers the best in luxury living and natural beauty. Bonus Investment Potential with current building costs, this custom home cannot be replaced for anything close to list price. Whether you're seeking a personal paradise or a high end rental opportunity in a region booming with tourism and wine lovers, this property offers exceptional long term value. This is luxury living at its finest. A true masterpiece in Oliver (id:39198)
Property Details
Interior
Features
Basement Floor
3pc Ensuite bath
6'2'' x 16'5''Utility room
6'4'' x 12'7''Exterior
Features
Parking
Garage spaces -
Garage type -
Total parking spaces 6
Property History
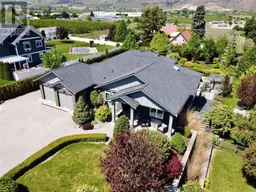 57
57
