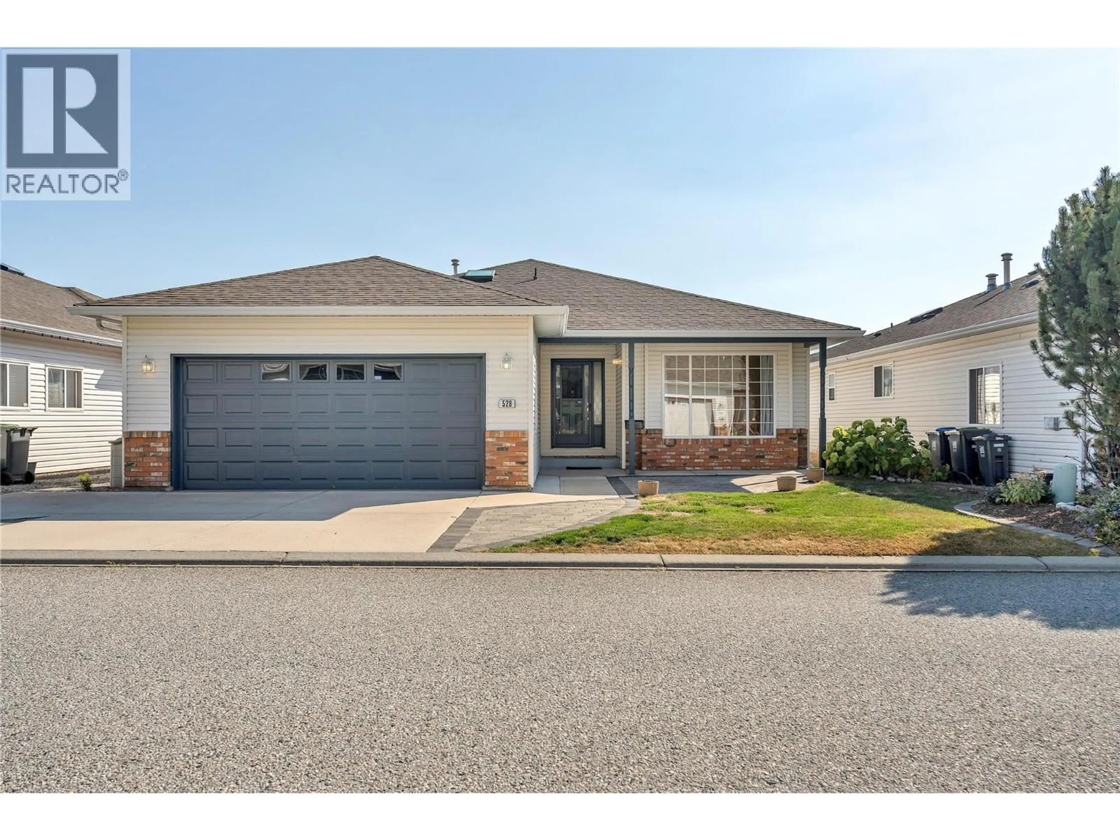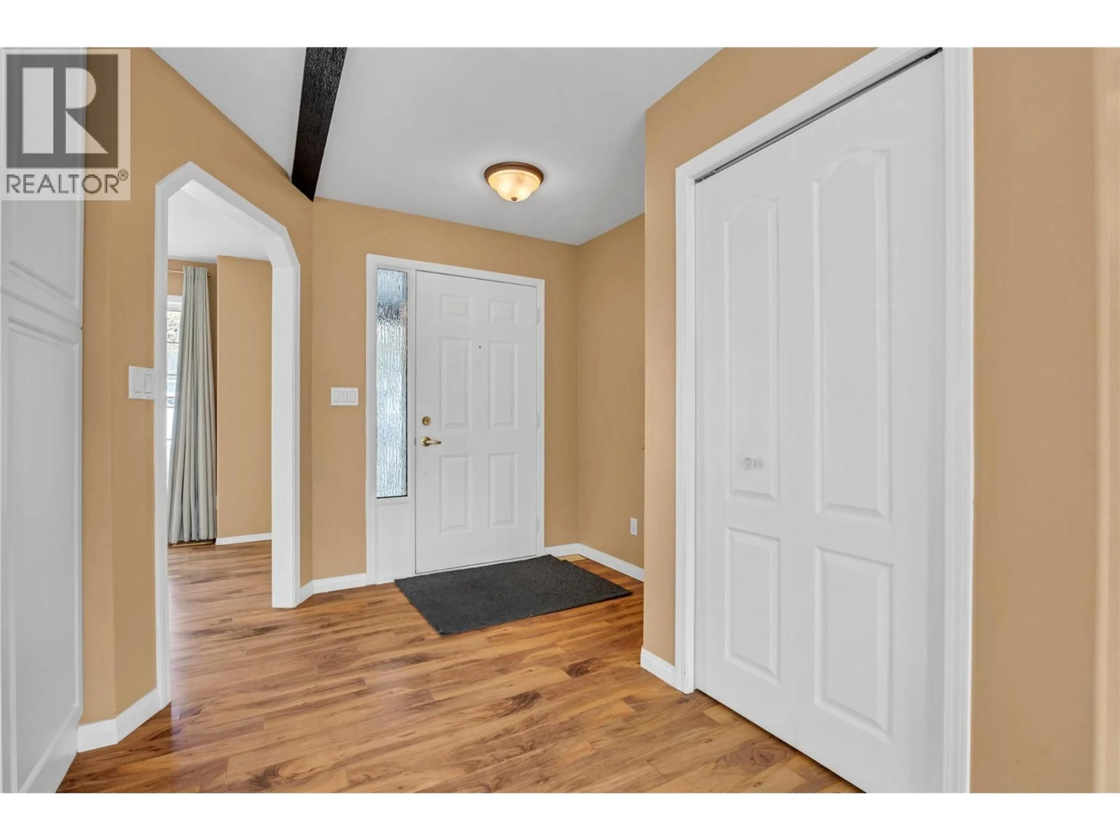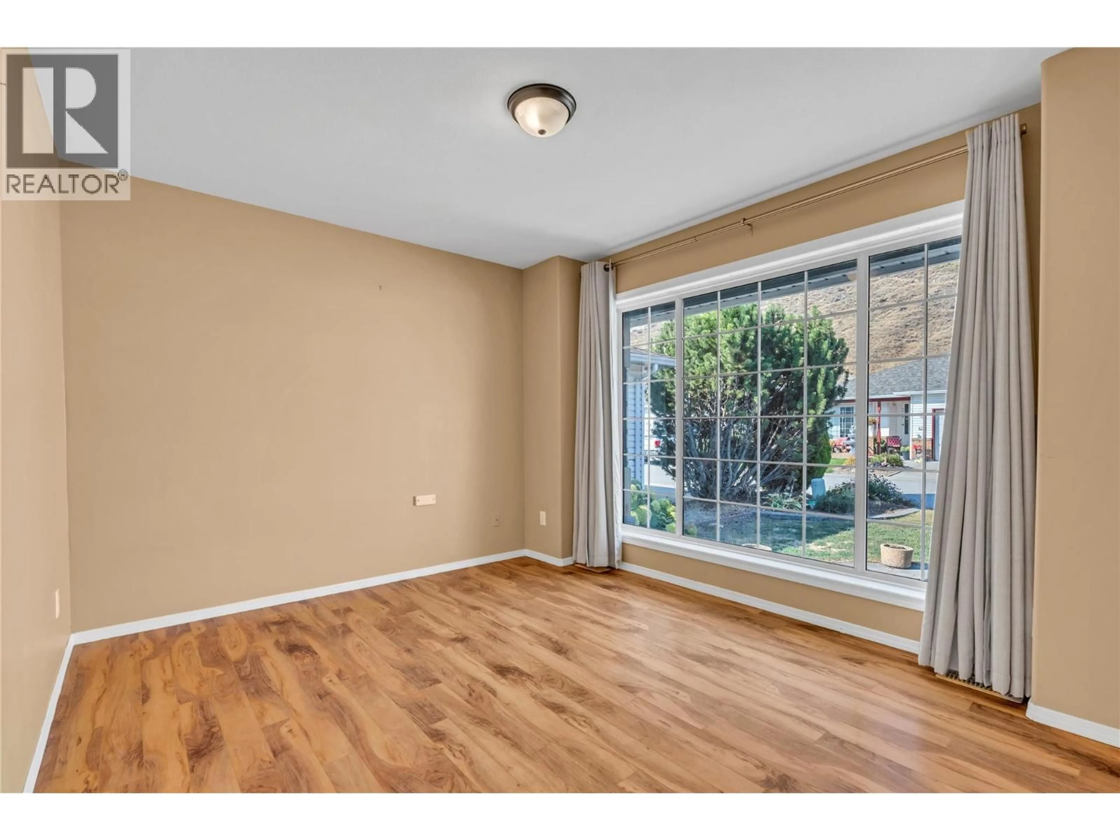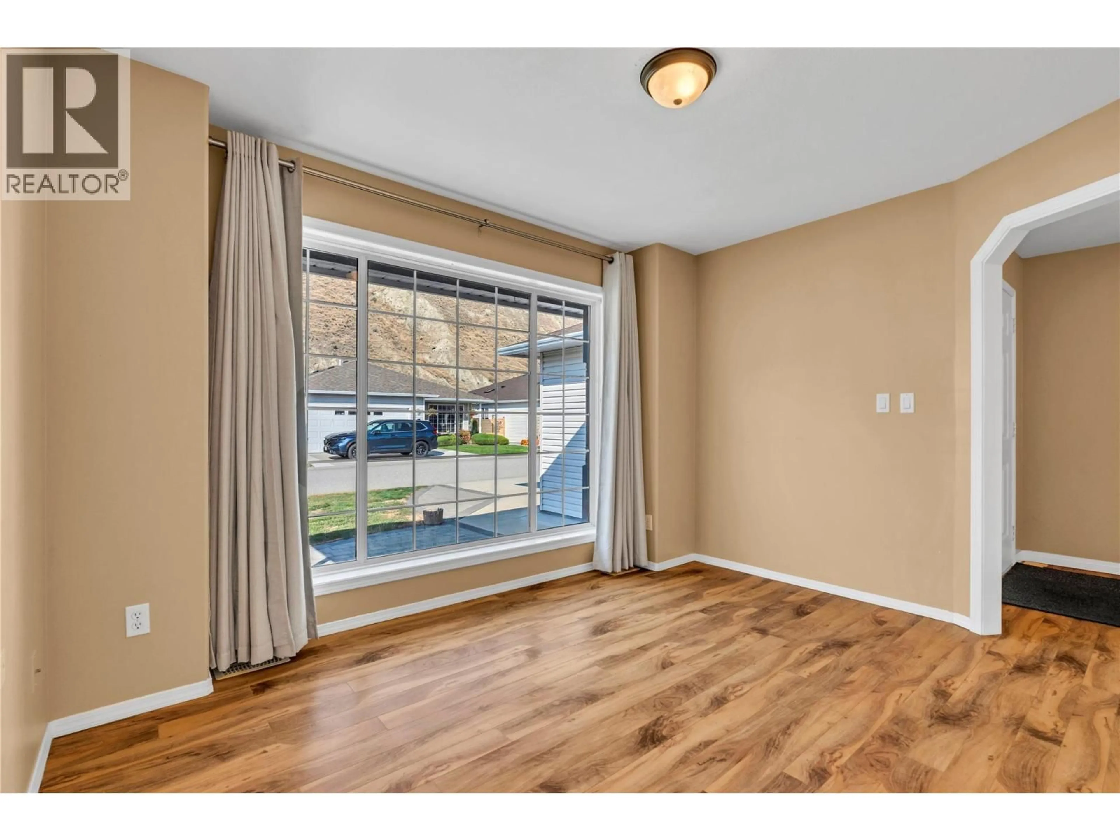528 RED WING DRIVE, Penticton, British Columbia V2A8N7
Contact us about this property
Highlights
Estimated valueThis is the price Wahi expects this property to sell for.
The calculation is powered by our Instant Home Value Estimate, which uses current market and property price trends to estimate your home’s value with a 90% accuracy rate.Not available
Price/Sqft$260/sqft
Monthly cost
Open Calculator
Description
Welcome to 528 Red Wing Drive – a charming 2-bedroom, 2-bathroom rancher in the highly sought-after gated community of Red Wing Resorts. This thoughtfully designed home offers a bright and functional layout, featuring a primary suite complete with a walk-in closet and private 3-piece ensuite. The second bedroom is spacious and conveniently located near a full 4-piece bathroom, perfect for guests or family. The kitchen is well-appointed with stainless steel appliances, a gas cooktop, and a wine cooler, while hardwood flooring adds warmth and style throughout the living space. Step outside to enjoy your private backyard retreat, complete with a hot tub and BBQ—ideal for entertaining or relaxing. Red Wing Resorts is a welcoming 40+ community that allows small pets (with approval) and provides exclusive amenities, including a stunning lakefront clubhouse, sandy beach,RV storage, and social spaces. With a prepaid lease until 2036, you can move in and enjoy years of carefree living. (id:39198)
Property Details
Interior
Features
Main level Floor
Primary Bedroom
14'0'' x 12'9''Living room
12'5'' x 16'2''Laundry room
6'4'' x 10'0''Kitchen
10'0'' x 17'5''Exterior
Parking
Garage spaces -
Garage type -
Total parking spaces 2
Property History
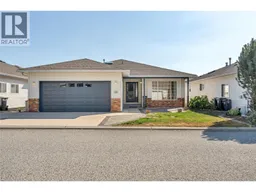 36
36
