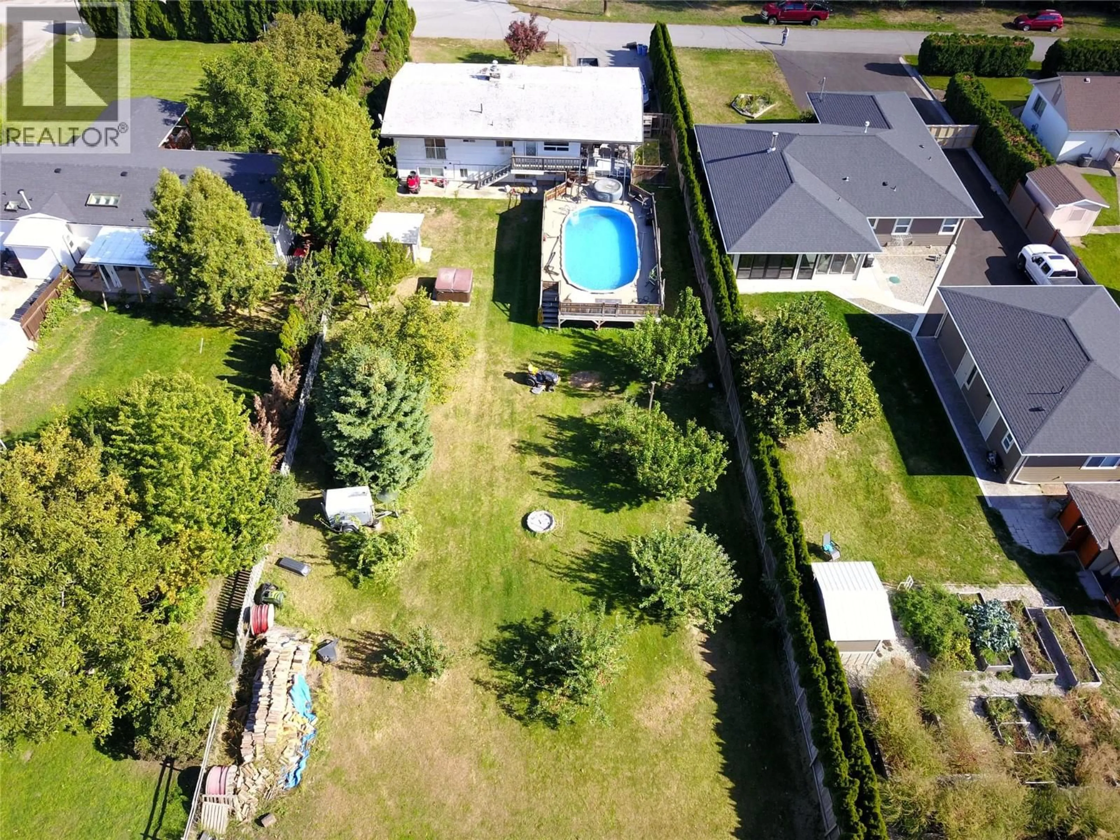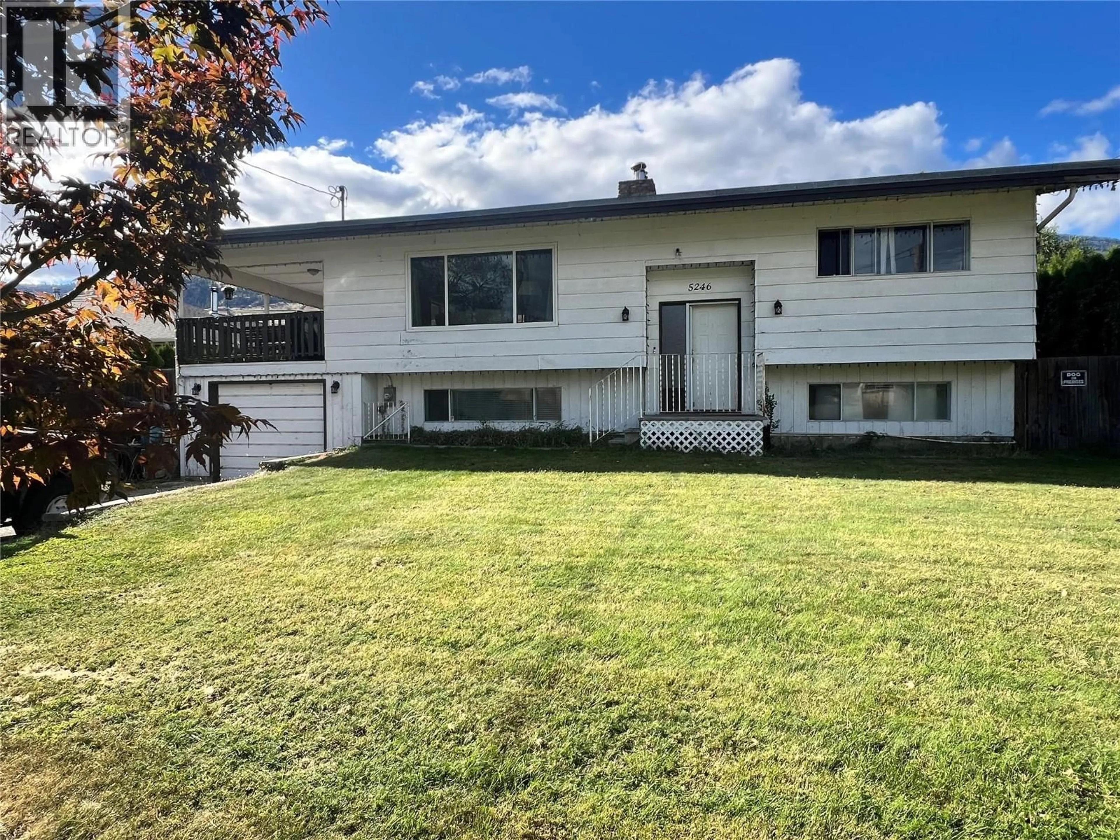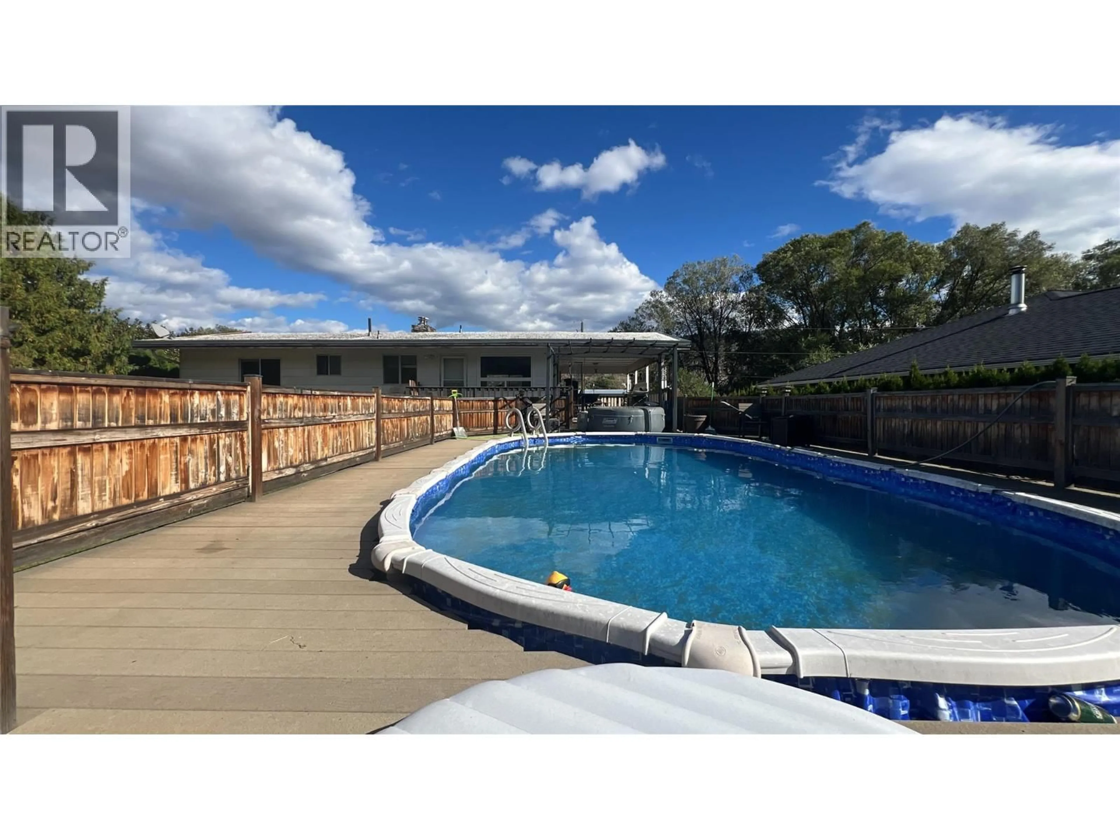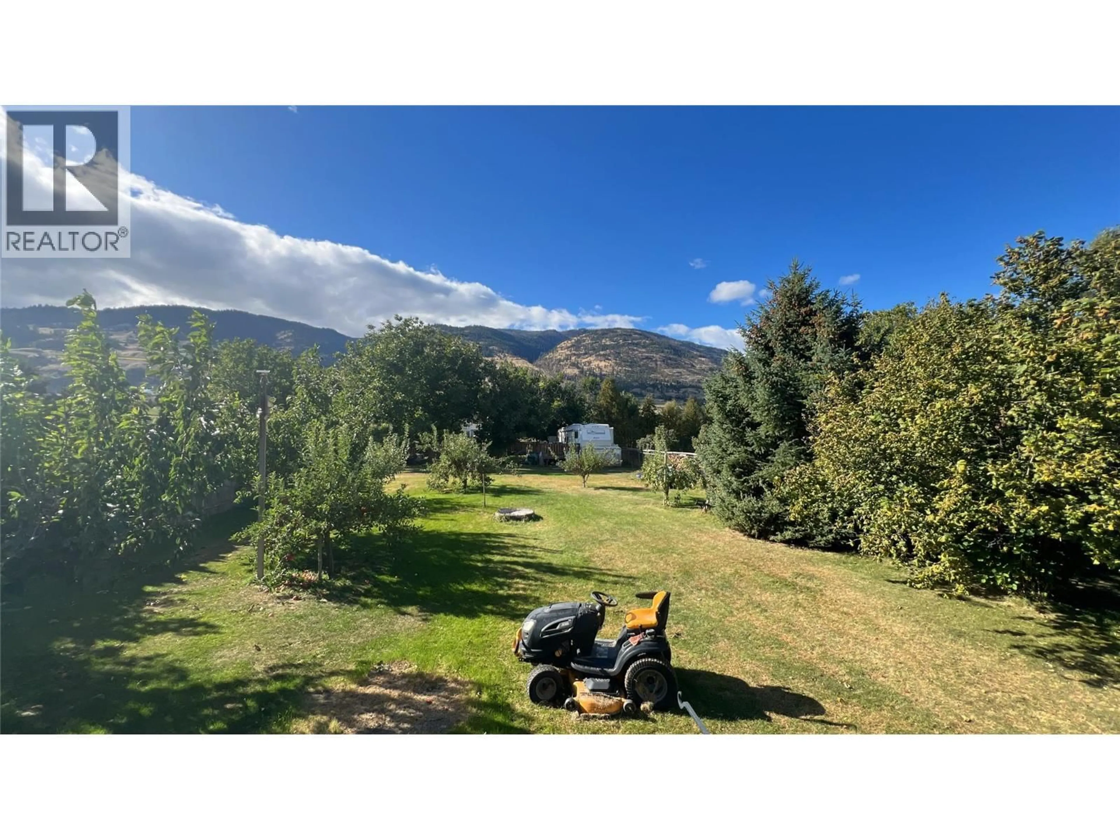5246 HAYNES ROAD, Oliver, British Columbia V0H1T1
Contact us about this property
Highlights
Estimated valueThis is the price Wahi expects this property to sell for.
The calculation is powered by our Instant Home Value Estimate, which uses current market and property price trends to estimate your home’s value with a 90% accuracy rate.Not available
Price/Sqft$271/sqft
Monthly cost
Open Calculator
Description
Welcome to your own private slice of Oliver, BC paradise—a rare opportunity set on nearly half an acre of flat, usable land! This property is the ultimate canvas for buyers craving space, privacy, and long-term investment value. The bright, spacious, two-story family home provides an incredible foundation for your custom design vision. The thoughtful layout offers generous living and dining areas, anchored by a large kitchen perfectly positioned to become your custom gourmet dream space. The home provides 4 bedrooms and 3 bathrooms across both levels, ensuring ample room for a growing family. The lower level is ideal for guests or kids, featuring a versatile rec room with a cozy wood stove. A standout feature is the impressive oversized laundry room with built-in counters and a sink, which conveniently connects to the essential oversized 13ft x 27ft garage—meaning muddy gear never enters the main house! Step outside and realize the true potential: a spectacular backyard retreat complete with a massive covered deck and patio overlooking the above-ground swimming pool. The expansive green lawn, mature fruit trees, cozy fire pit, and rear lane access confirm this is where memories are made. With RV parking and endless space, this home offers the unparalleled freedom and future potential you simply won't find on a standard town lot in the South Okanagan. Start planning your new home vision today! (id:39198)
Property Details
Interior
Features
Lower level Floor
Storage
6'5'' x 4'5''Laundry room
11'0'' x 16'0''Recreation room
13'0'' x 17'0''Bedroom
12'10'' x 13'0''Exterior
Features
Parking
Garage spaces -
Garage type -
Total parking spaces 1
Property History
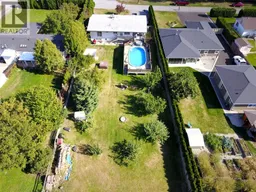 16
16
