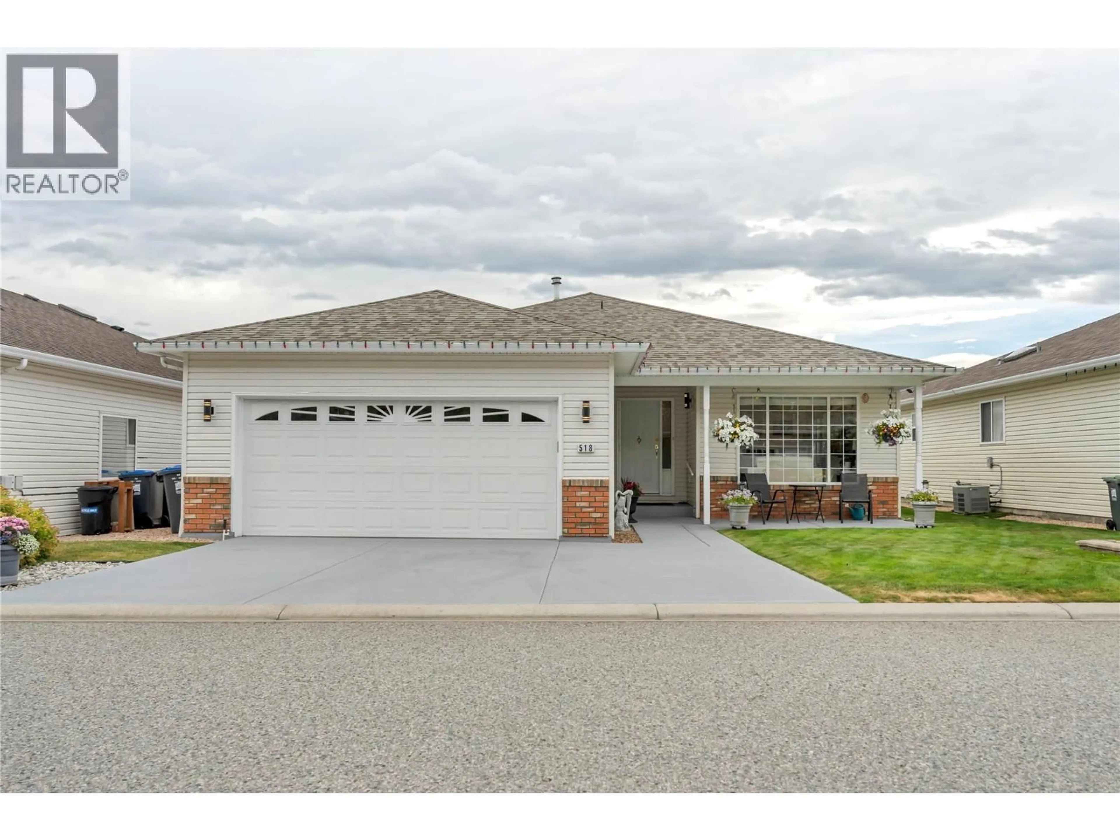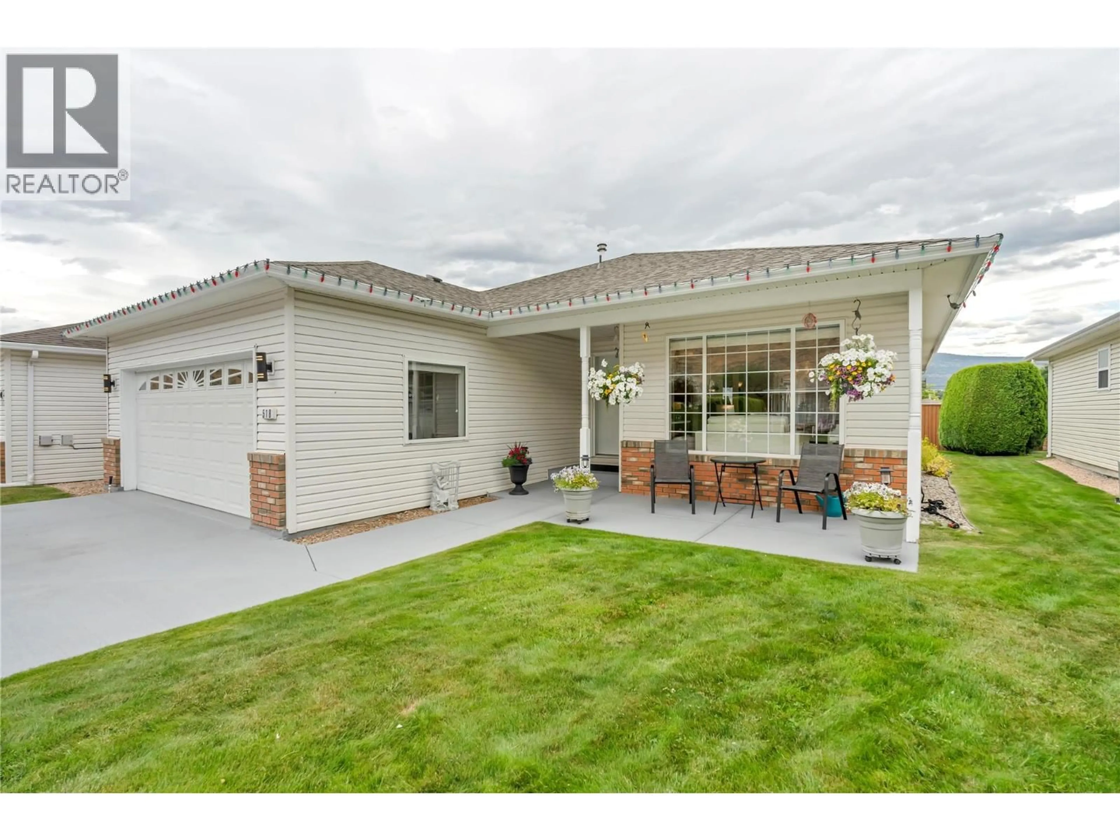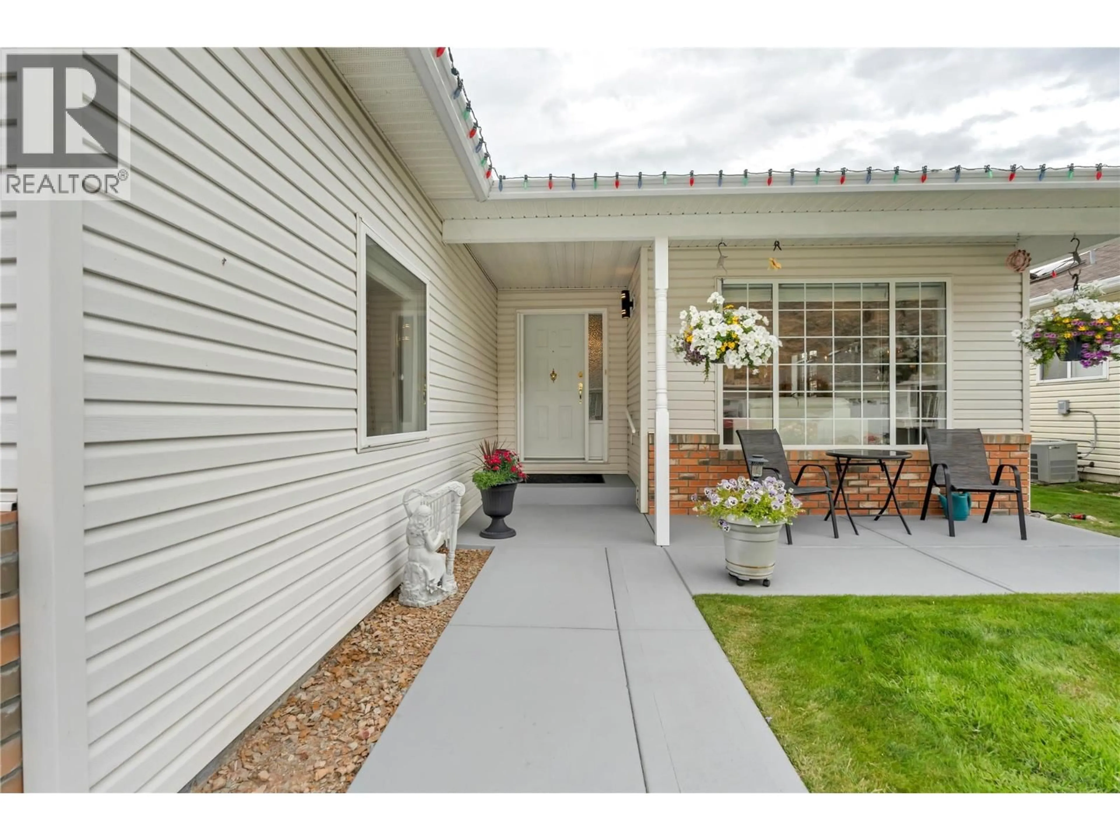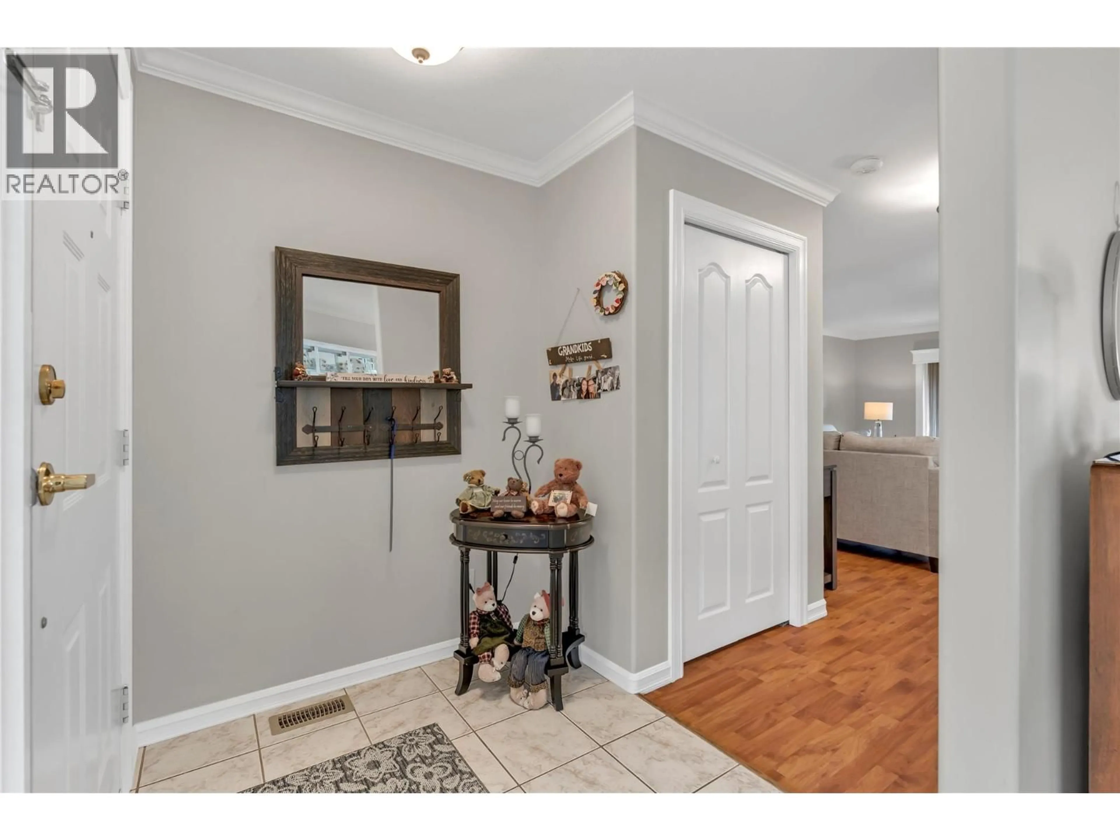518 RED WING DRIVE, Penticton, British Columbia V2A8N7
Contact us about this property
Highlights
Estimated valueThis is the price Wahi expects this property to sell for.
The calculation is powered by our Instant Home Value Estimate, which uses current market and property price trends to estimate your home’s value with a 90% accuracy rate.Not available
Price/Sqft$282/sqft
Monthly cost
Open Calculator
Description
Step inside this impeccably maintained and thoughtfully updated rancher—a home where comfort, style, and effortless living come together perfectly. From the moment you enter, the bright open-concept layout draws you in, highlighting a stunning white kitchen with updated appliances and a cozy breakfast nook—the ideal spot for your morning coffee. Flow seamlessly into the elegant formal dining room, perfect for hosting unforgettable dinners, or gather in the spacious living room centered around a warm gas fireplace, where friends and family will naturally gravitate. Recent upgrades bring peace of mind and modern convenience: a new roof (2021), widened driveway, electric awning, and a furnace & A/C system (2024) keep you comfortable year-round. Step outside to your private patio oasis, where the new electric awning transforms every evening into a serene retreat. Inside, two generously sized bedrooms and two spa-inspired bathrooms offer luxurious comfort, while natural light from multiple skylights fills the home with an uplifting glow. This is more than a house—it’s a personal sanctuary designed for relaxation, entertaining, and everyday joy. Move in today and experience the perfect blend of modern convenience and resort-style living—you won’t want to let this one slip away. (id:39198)
Property Details
Interior
Features
Main level Floor
Primary Bedroom
16'2'' x 14'0''Office
15'5'' x 8'6''Living room
14'1'' x 11'11''Living room
19'2'' x 12'5''Exterior
Parking
Garage spaces -
Garage type -
Total parking spaces 1
Property History
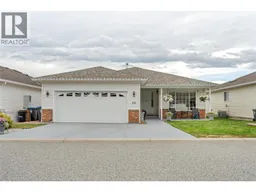 35
35
