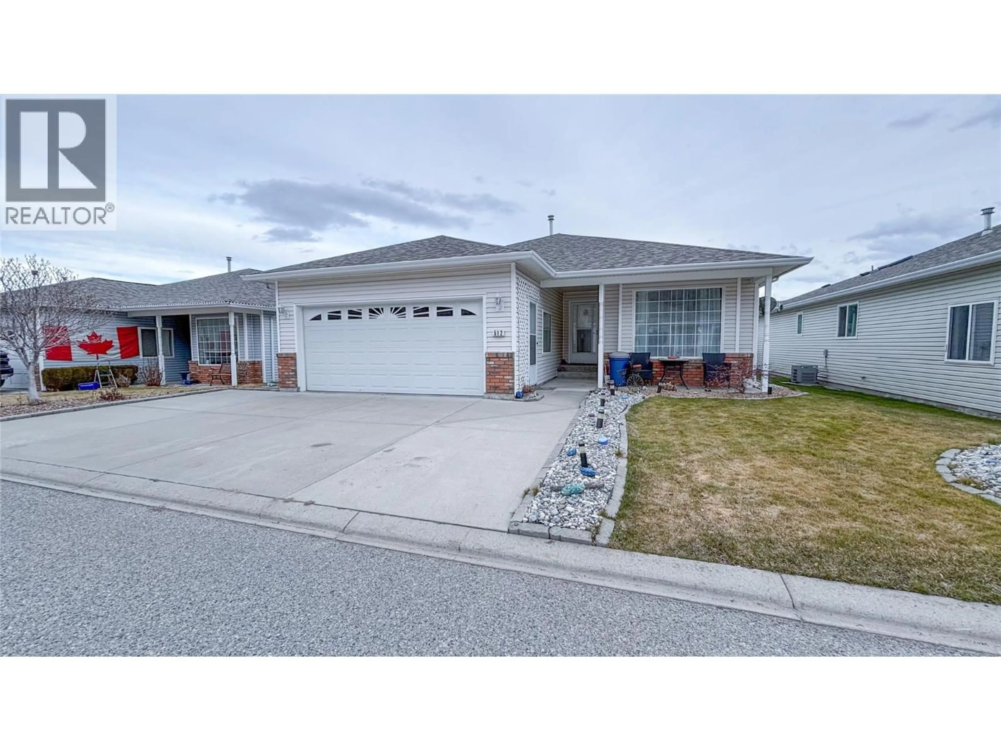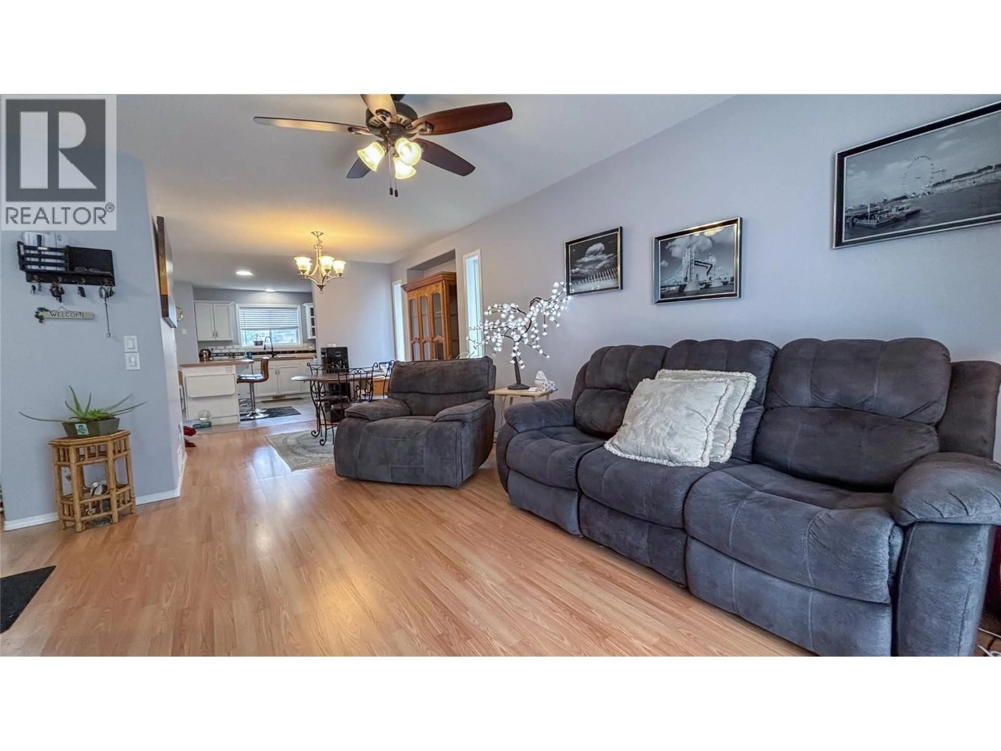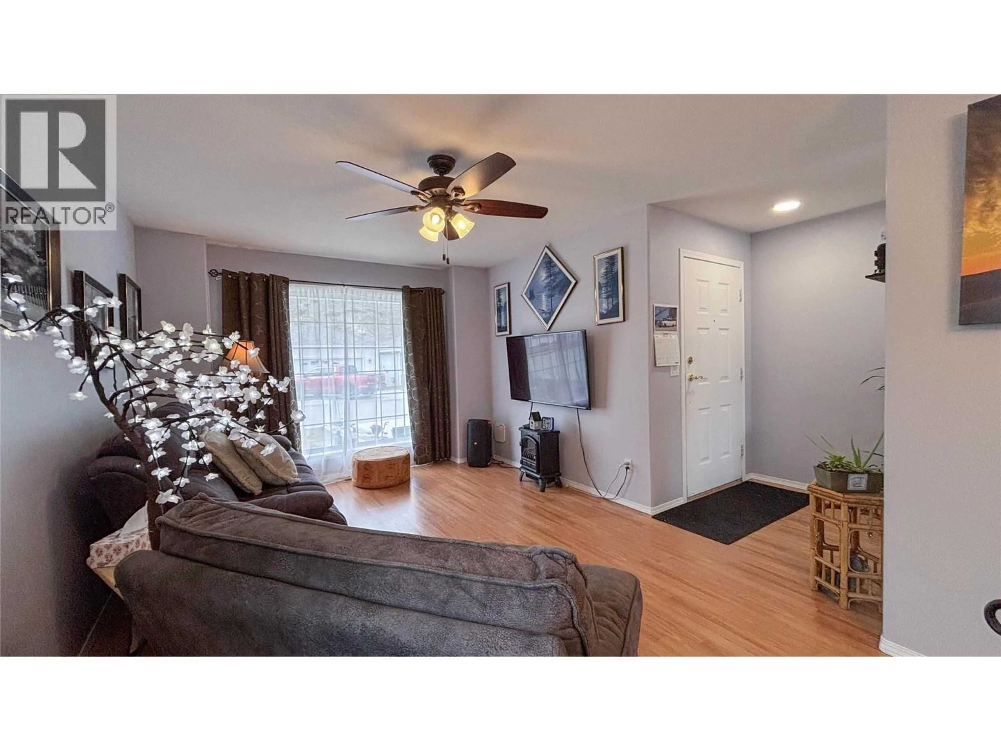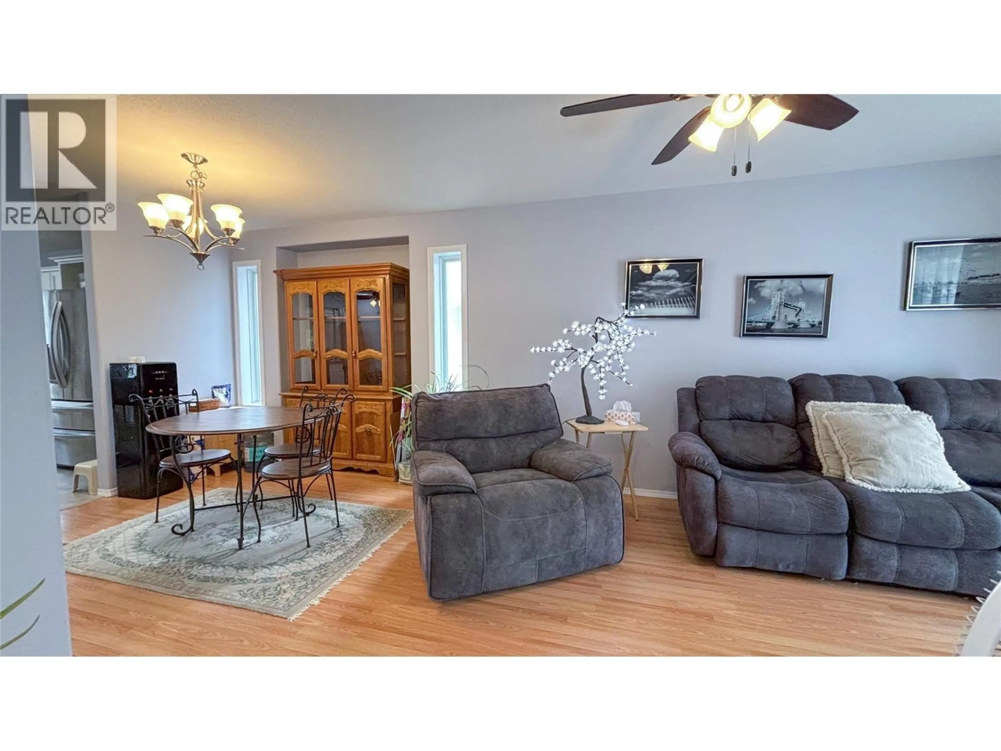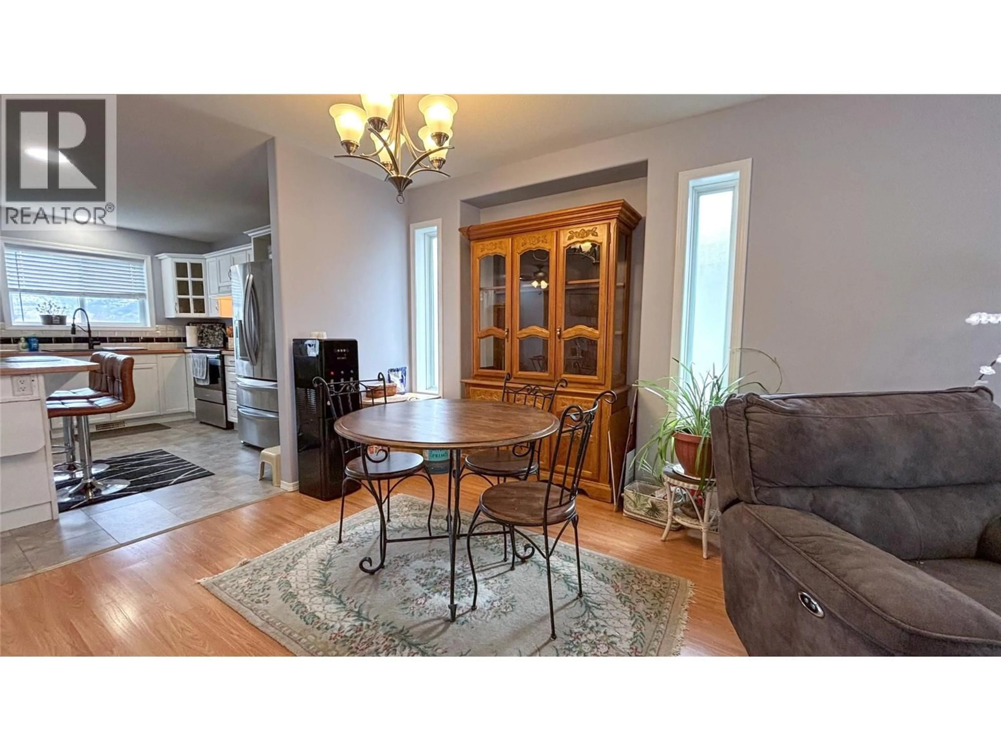512 RED WING DRIVE, Penticton, British Columbia V2A8K6
Contact us about this property
Highlights
Estimated valueThis is the price Wahi expects this property to sell for.
The calculation is powered by our Instant Home Value Estimate, which uses current market and property price trends to estimate your home’s value with a 90% accuracy rate.Not available
Price/Sqft$391/sqft
Monthly cost
Open Calculator
Description
Welcome to easy living in the desirable 40+ adult community of Red Wing Resort! This bright and well-maintained 2 bed, 2 bath rancher offers 1,073 sqft of comfort, including a 3-piece ensuite in the primary bedroom. Enjoy year-round Okanagan living with your private, fenced backyard featuring a large covered deck-perfect for relaxing or entertaining. Stay cool with AC units and enjoy the convenience of a double garage. This quiet, gated community boasts private sandy beaches, a boat launch, RV & boat storage, a clubhouse with kitchen, BBQs, pool table, shuffleboard, and a library. Low monthly strata fees make this an affordable option for a permanent residence or summer getaway. Seller may consider including select summer water recreation items, to be negotiated separately. Just minutes to town and close to the Penticton Golf & Country Club! (id:39198)
Property Details
Interior
Features
Main level Floor
3pc Ensuite bath
5'5'' x 8'4''4pc Bathroom
4'10'' x 8'10''Laundry room
9'2'' x 5'4''Bedroom
9'11'' x 8'10''Exterior
Parking
Garage spaces -
Garage type -
Total parking spaces 5
Property History
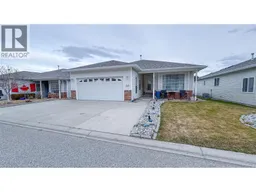 39
39
