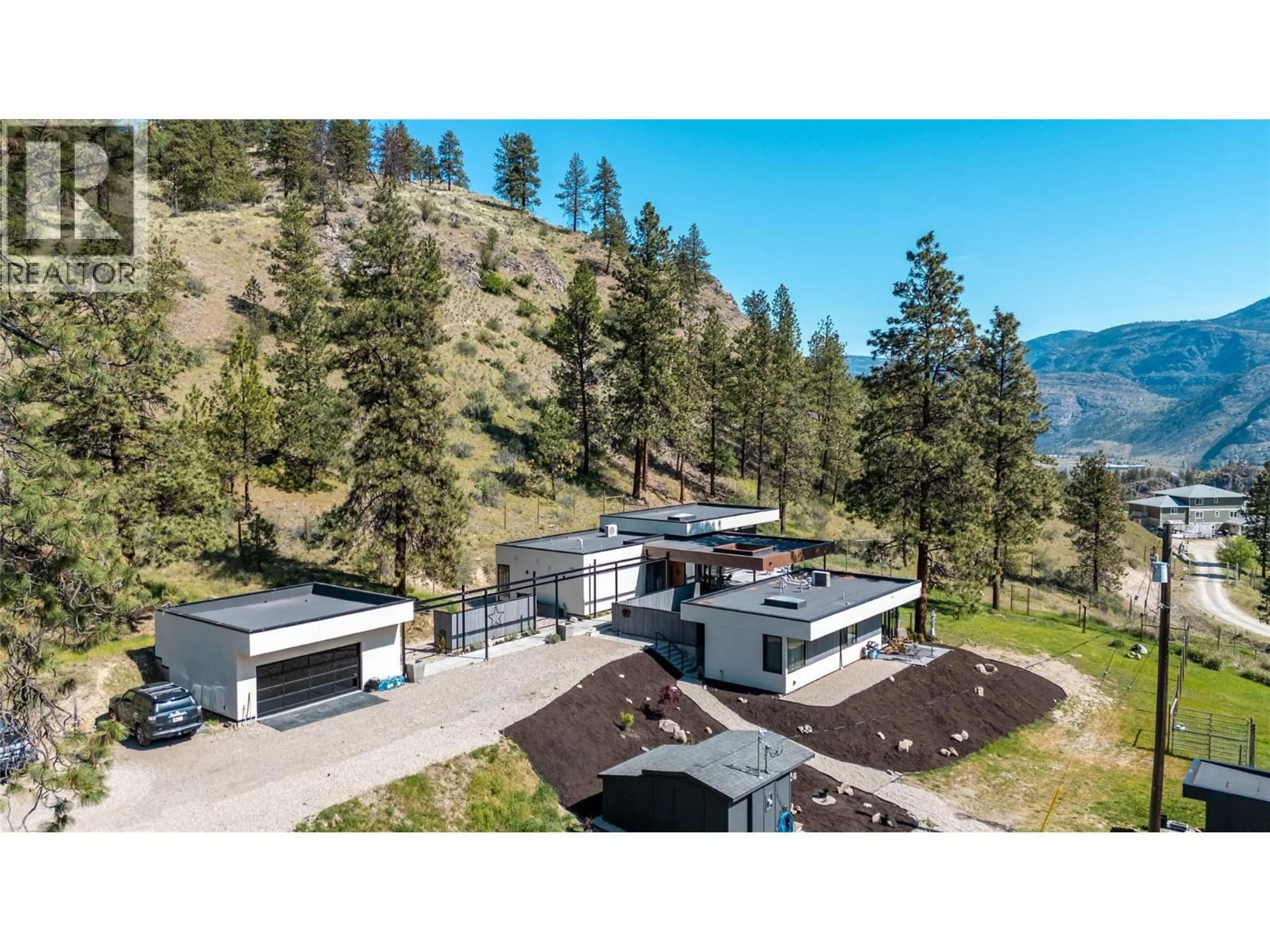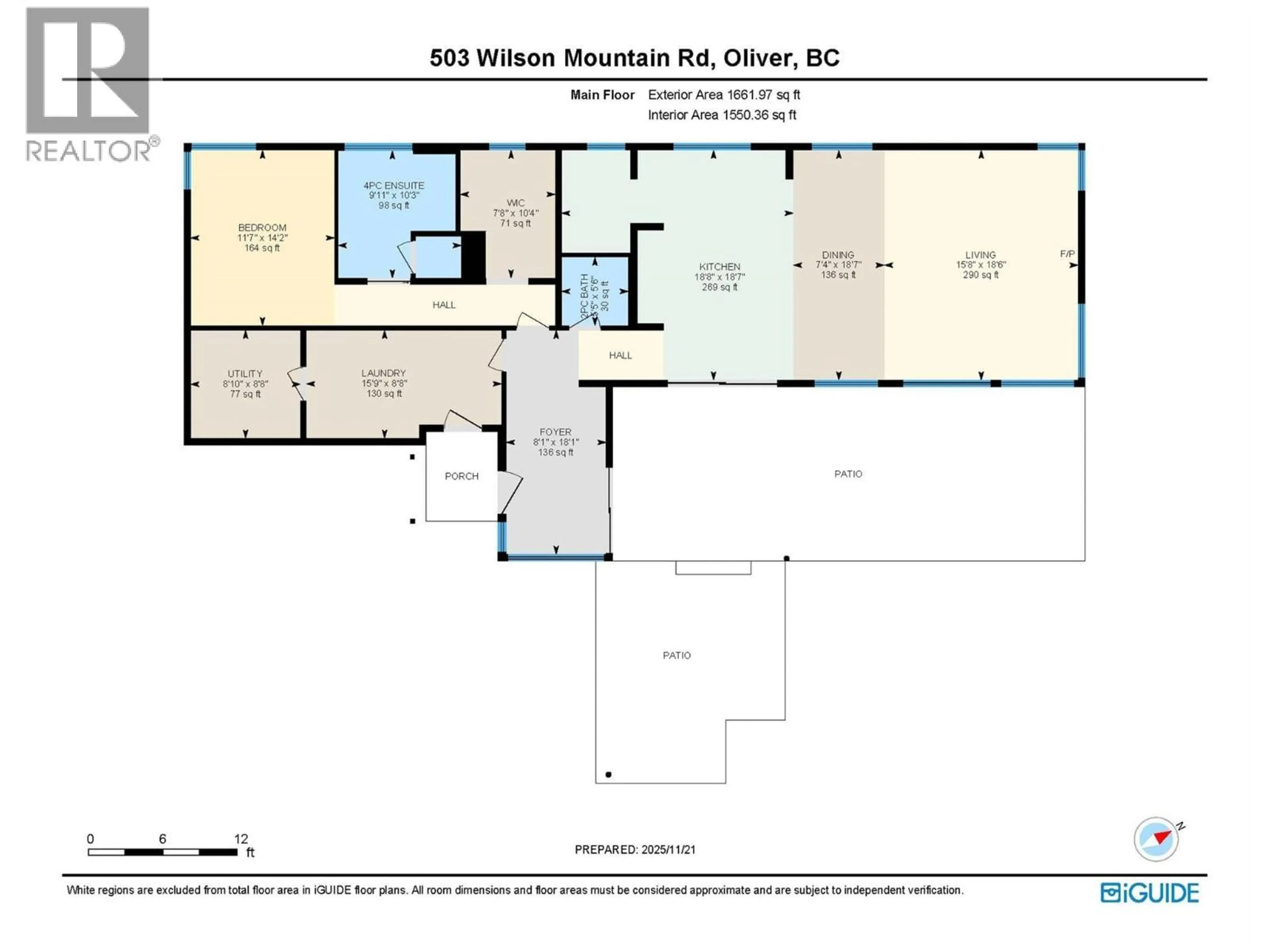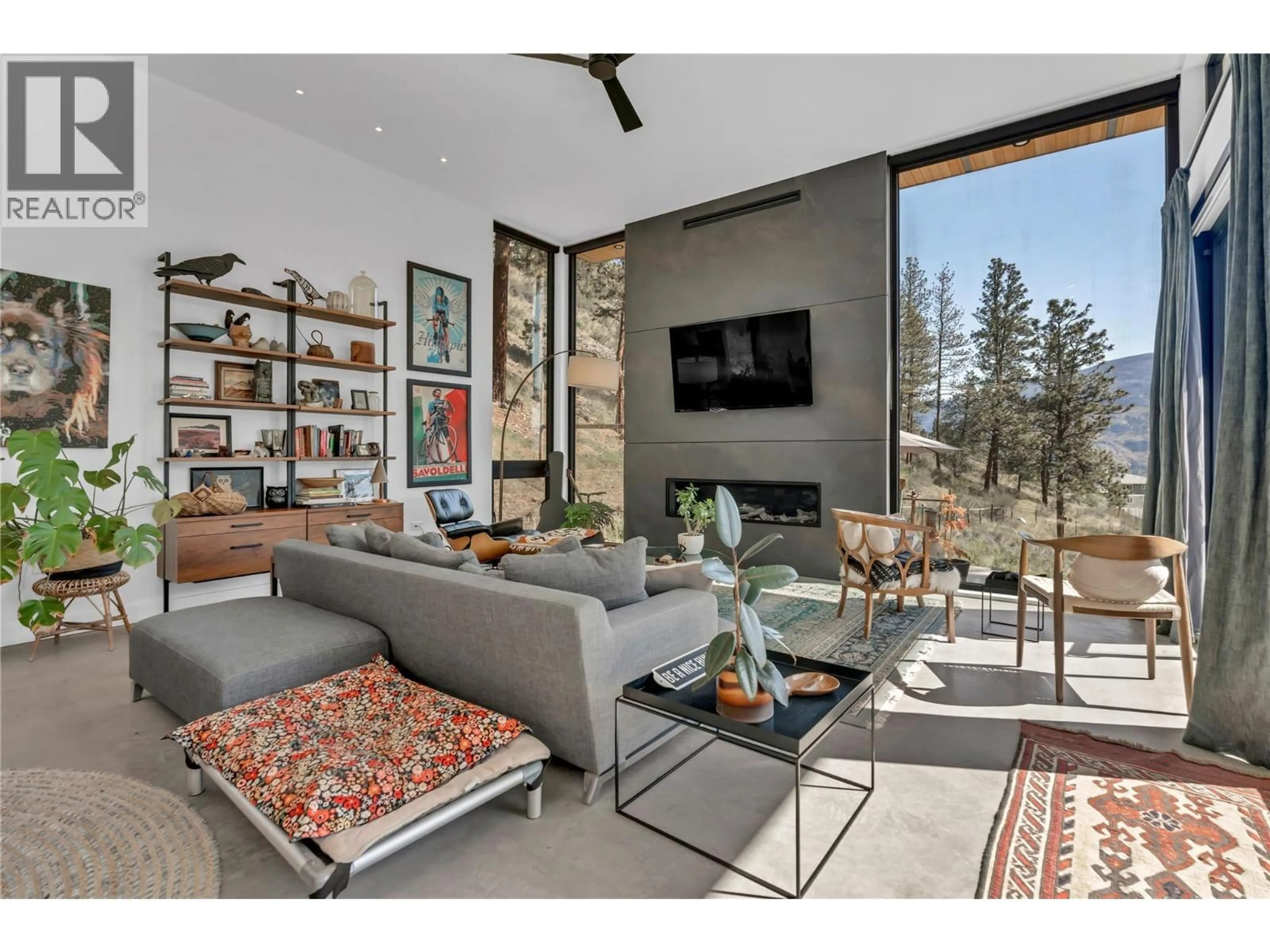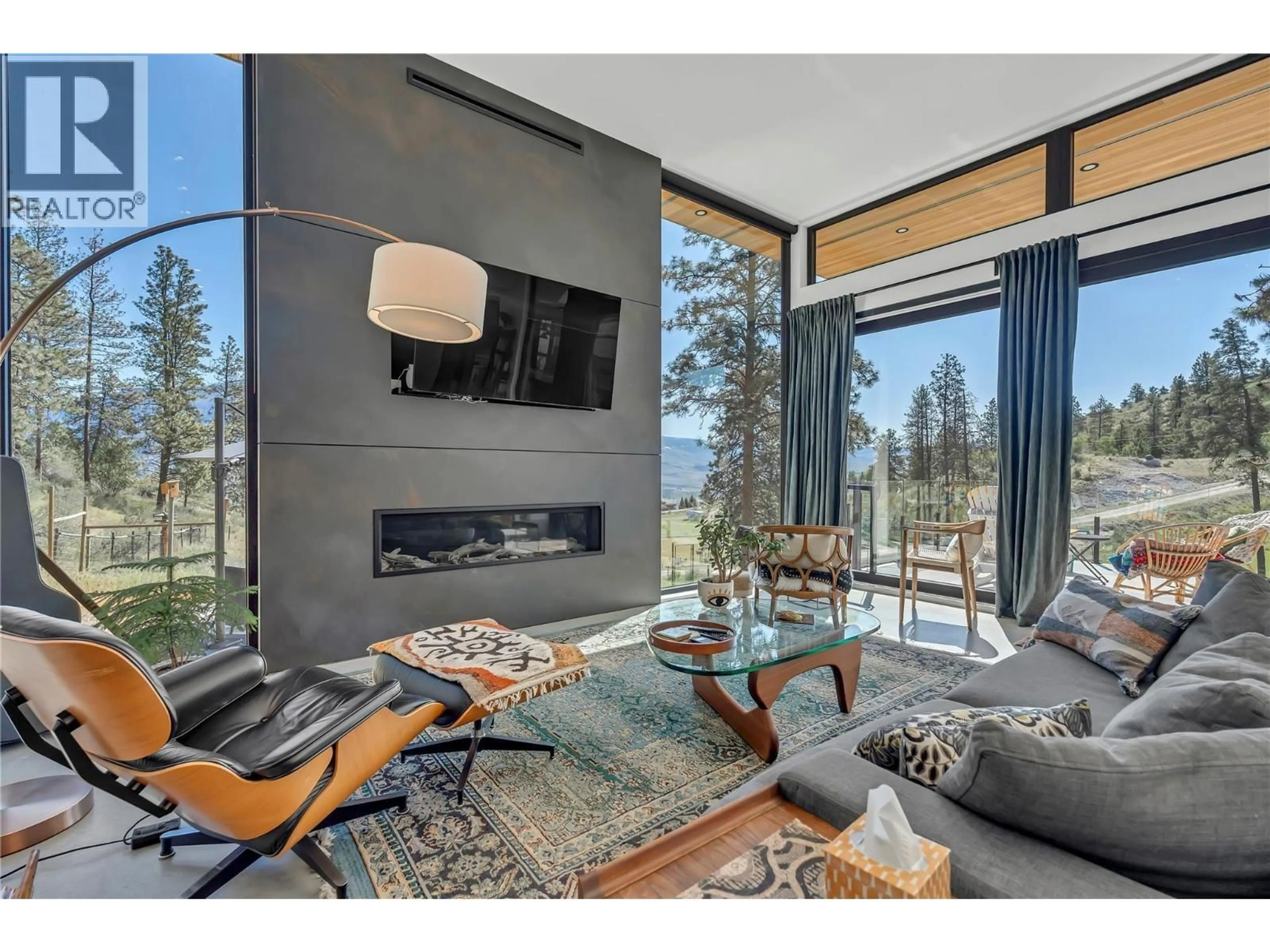503 WILSON MOUNTAIN ROAD, Oliver, British Columbia V0H1T5
Contact us about this property
Highlights
Estimated valueThis is the price Wahi expects this property to sell for.
The calculation is powered by our Instant Home Value Estimate, which uses current market and property price trends to estimate your home’s value with a 90% accuracy rate.Not available
Price/Sqft$747/sqft
Monthly cost
Open Calculator
Description
A rare MODERN ESTATE on 10.79 acres in Willowbrook—central South Okanagan. Offering architectural design, income flexibility & stunning mountain-to-valley views. Completed with exceptional attention to detail, this two-structure modern residence spans approx. 1,700 sqft in the main home plus an 800+ sqft 2-bed secondary suite, joined by a covered breezeway for seamless indoor/outdoor living. Inside the main home the soaring 12 ft ceilings, polished concrete floors & floor-to-ceiling glass create an elevated yet relaxed atmosphere. The Downsview custom kitchen features Wolf and Bosch appliances, a chef’s pantry & oversized island. The living space is anchored by a concrete-board fireplace surround and expansive windows capturing sunrise & sunset views. The primary suite includes a spa-inspired ensuite with porcelain tub & walk-in closet. The carriage house offers its own private entrance, galley kitchen, laundry, 2 bed/1 bath—ideal for multi-gen living or revenue ($25–30K/yr as a high-demand short-term rental). The property offers approx. 4 usable acres, light fencing, and room for animals. It includes a detached garage, workshop with bathroom and laundry, yoga shed and mod pool. Located in a quiet setting surrounded by protected grasslands yet only minutes to Oliver, recreation, wineries, and a scenic drive to Penticton. Enjoy daily hikes to the top of the property and take in spectacular lake & valley views. THIS IS an EXTRA ORDINARY blend of design, privacy & versatility! (id:39198)
Property Details
Interior
Features
Main level Floor
Living room
13'5'' x 13'3''Kitchen
13'5'' x 5'0''Dining room
13'5'' x 5'0''Bedroom
11'8'' x 13'9''Exterior
Features
Parking
Garage spaces -
Garage type -
Total parking spaces 4
Property History
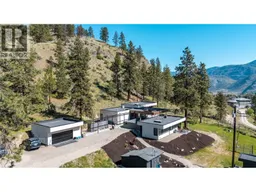 41
41
