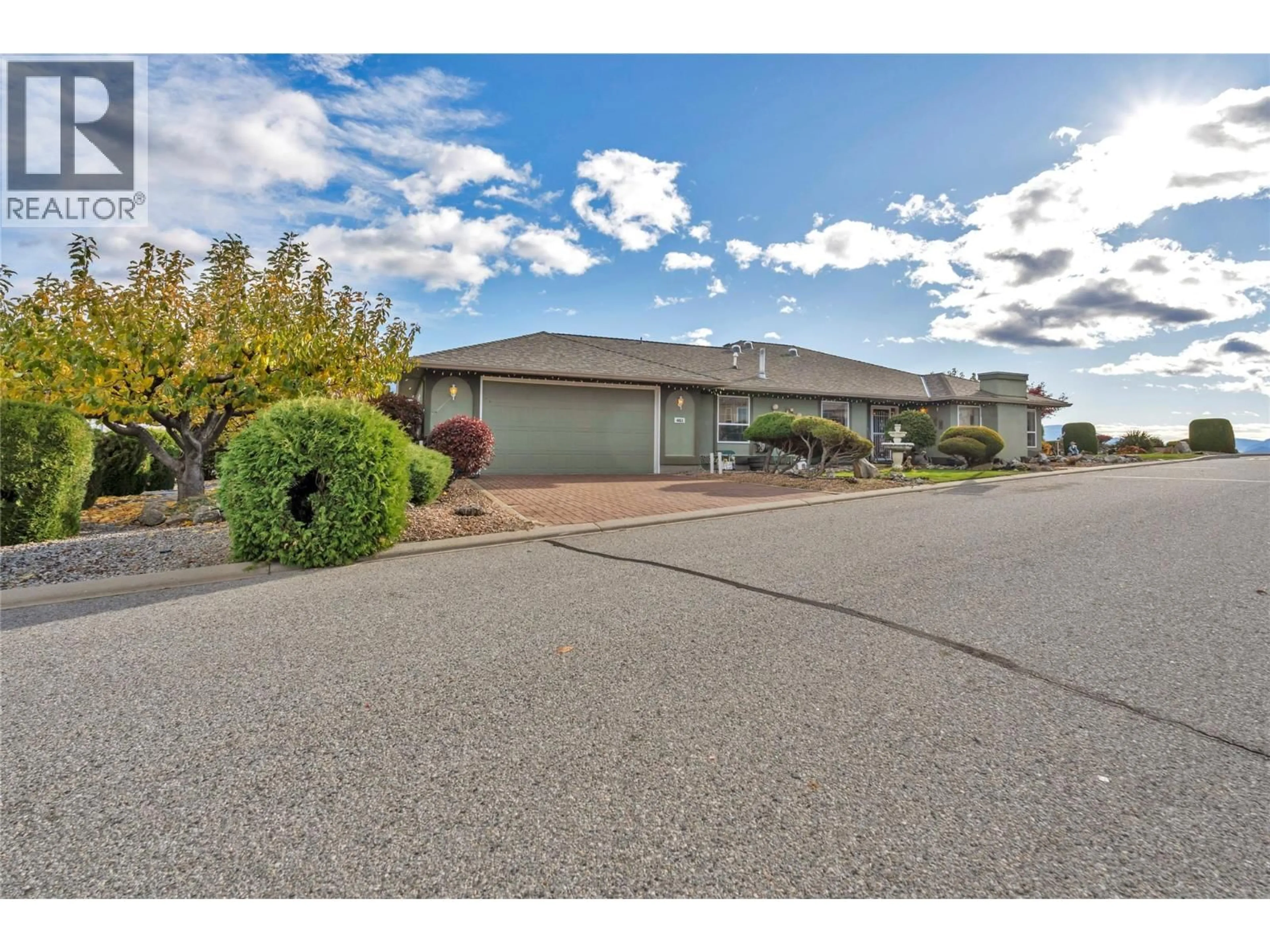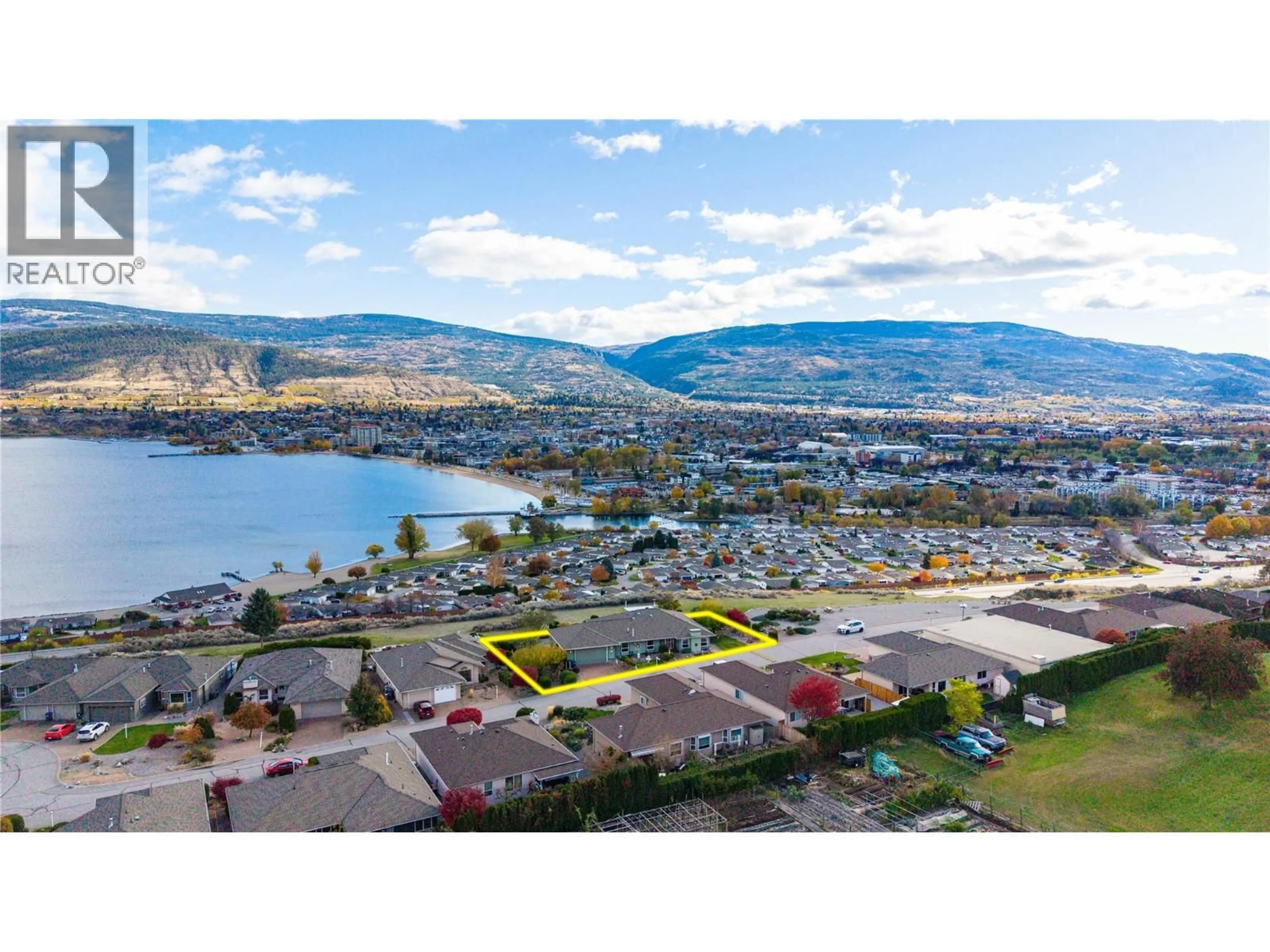463 RIDGE ROAD, Penticton, British Columbia V2A8N7
Contact us about this property
Highlights
Estimated valueThis is the price Wahi expects this property to sell for.
The calculation is powered by our Instant Home Value Estimate, which uses current market and property price trends to estimate your home’s value with a 90% accuracy rate.Not available
Price/Sqft$321/sqft
Monthly cost
Open Calculator
Description
Welcome to your new dream home nestled up on the hillside with panoramic views of the sandy shores of Penticton's beach and the shimmering waters of Okanagan Lake. Breath in the vibrant lifestyle of this 40+ community while sipping your morning coffee or evening glass of wine in your private back yard while taking in these unobstructed view with four different fruit trees and a beautiful landscaped yard to enjoy. These views are just the cherry to this double lot with room to host. This 2 bed plus den, 2 bath bungalow has a beautiful formal dining and sitting area with natural skylights for added natural light. Double car garage and lots of space for a Man Cave with work shop! This is by far one of the most desirable lots in this community, a must see. (id:39198)
Property Details
Interior
Features
Main level Floor
Primary Bedroom
21'4'' x 12'5''Living room
14'5'' x 15'Kitchen
15'4'' x 10'0''Family room
19'1'' x 12'5''Exterior
Parking
Garage spaces -
Garage type -
Total parking spaces 2
Property History
 33
33





