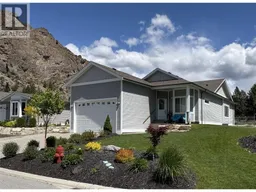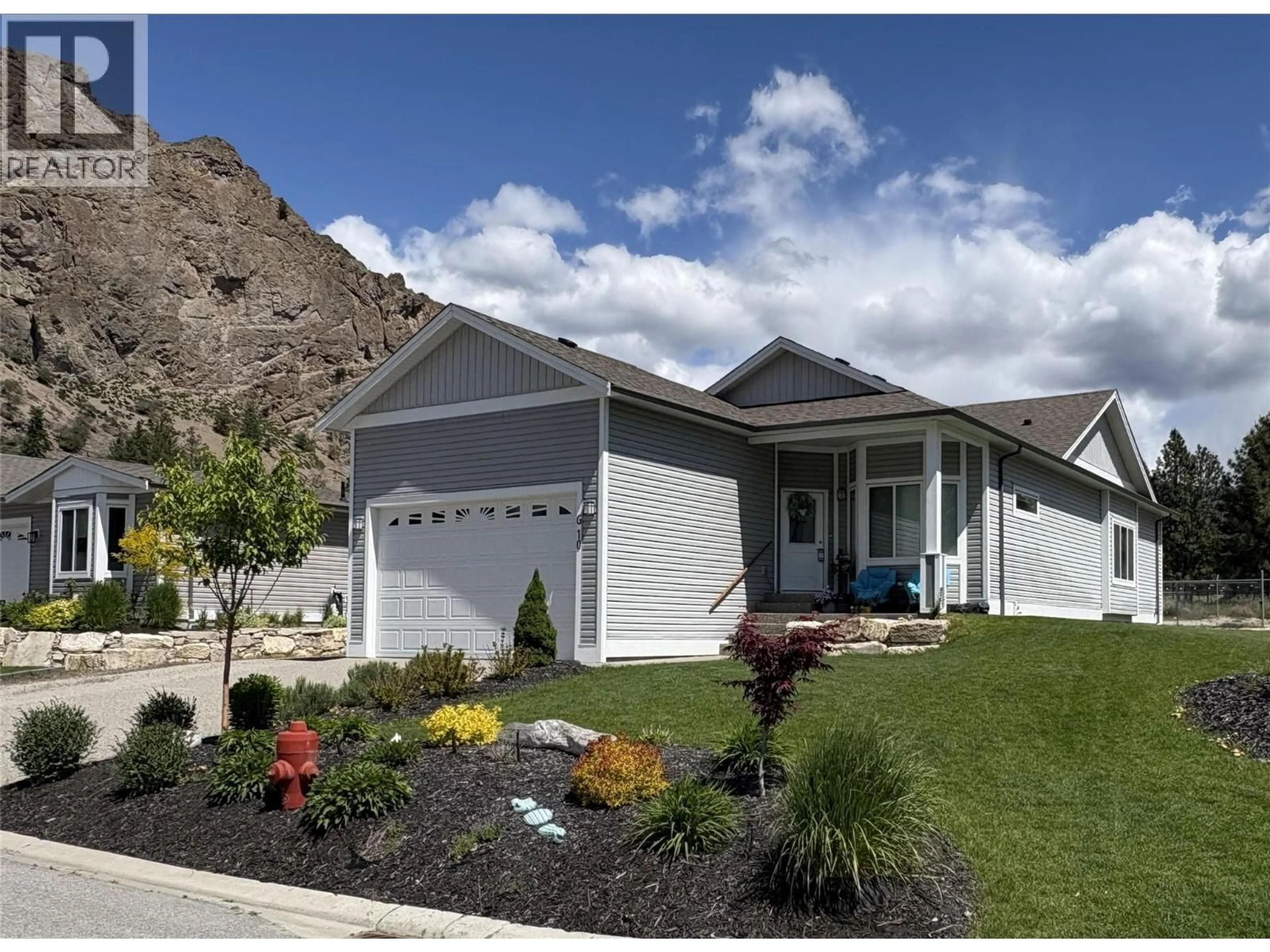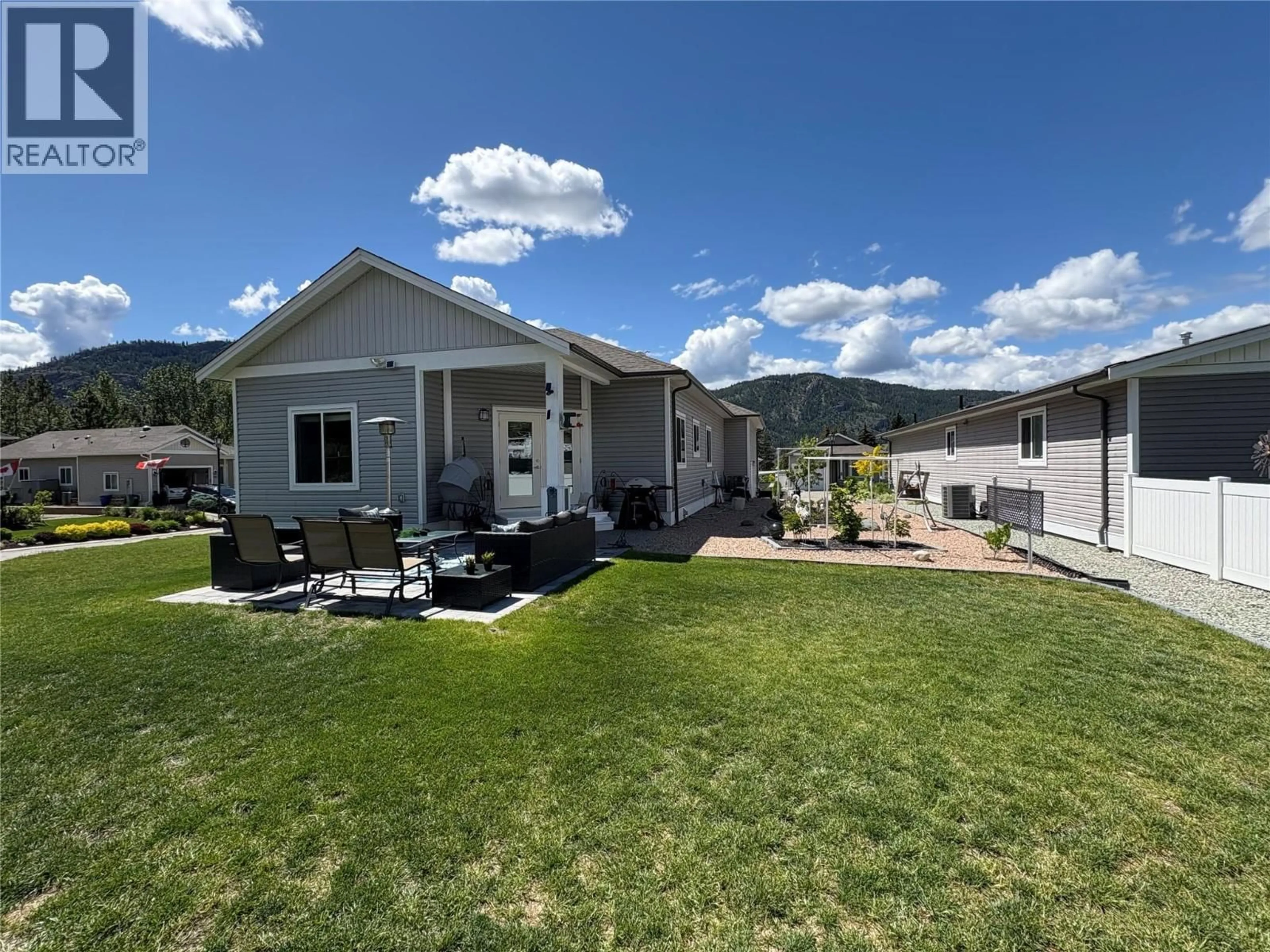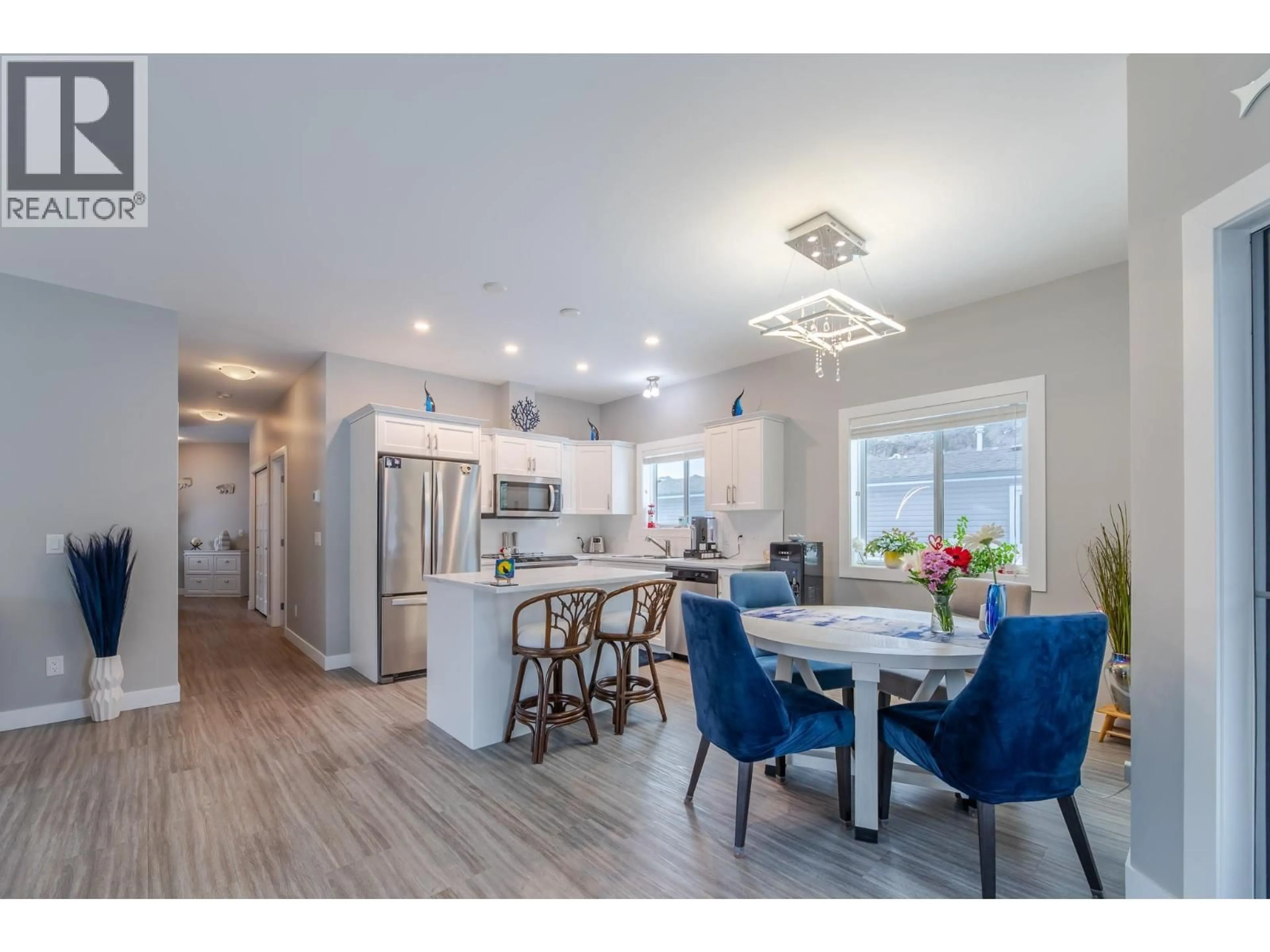G10 - 4505 MCLEAN CREEK ROAD, Okanagan Falls, British Columbia V0H1R1
Contact us about this property
Highlights
Estimated valueThis is the price Wahi expects this property to sell for.
The calculation is powered by our Instant Home Value Estimate, which uses current market and property price trends to estimate your home’s value with a 90% accuracy rate.Not available
Price/Sqft$350/sqft
Monthly cost
Open Calculator
Description
Welcome to Peach Cliff Estates — where modern comfort meets effortless living. This beautifully designed 1,484 sq ft home combines contemporary style with everyday convenience. High 9-foot ceilings and an open-concept layout fill the home with natural light, creating a warm and welcoming atmosphere. Inside, you’ll find two spacious bedrooms plus a flexible den — ideal for guests, hobbies, or a home office. The well-appointed kitchen features Corian countertops, wood blinds, and an upgraded induction range with air-fry and dehydrating functions that can even be controlled from your phone. A newer refrigerator and gas hot water tank (2023) add peace of mind and efficiency. Step outside to a beautifully landscaped yard highlighted by a hazelnut tree, fruit salad tree, and grapevines — a peaceful outdoor retreat complete with underground irrigation and a robotic lawnmower for truly maintenance-free living. The east-facing patio is perfect for morning coffee or quiet relaxation while enjoying the sunshine. This home offers the perfect blend of sophistication and simplicity — an ideal choice for those who value comfort, quality, and low-maintenance living. Measurements are approximate and should be verified if important. (id:39198)
Property Details
Interior
Features
Main level Floor
Other
6'5'' x 9'1''Primary Bedroom
12'6'' x 15'5''Living room
8'6'' x 15'6''Kitchen
8'6'' x 12'2''Exterior
Parking
Garage spaces -
Garage type -
Total parking spaces 3
Property History
 31
31





