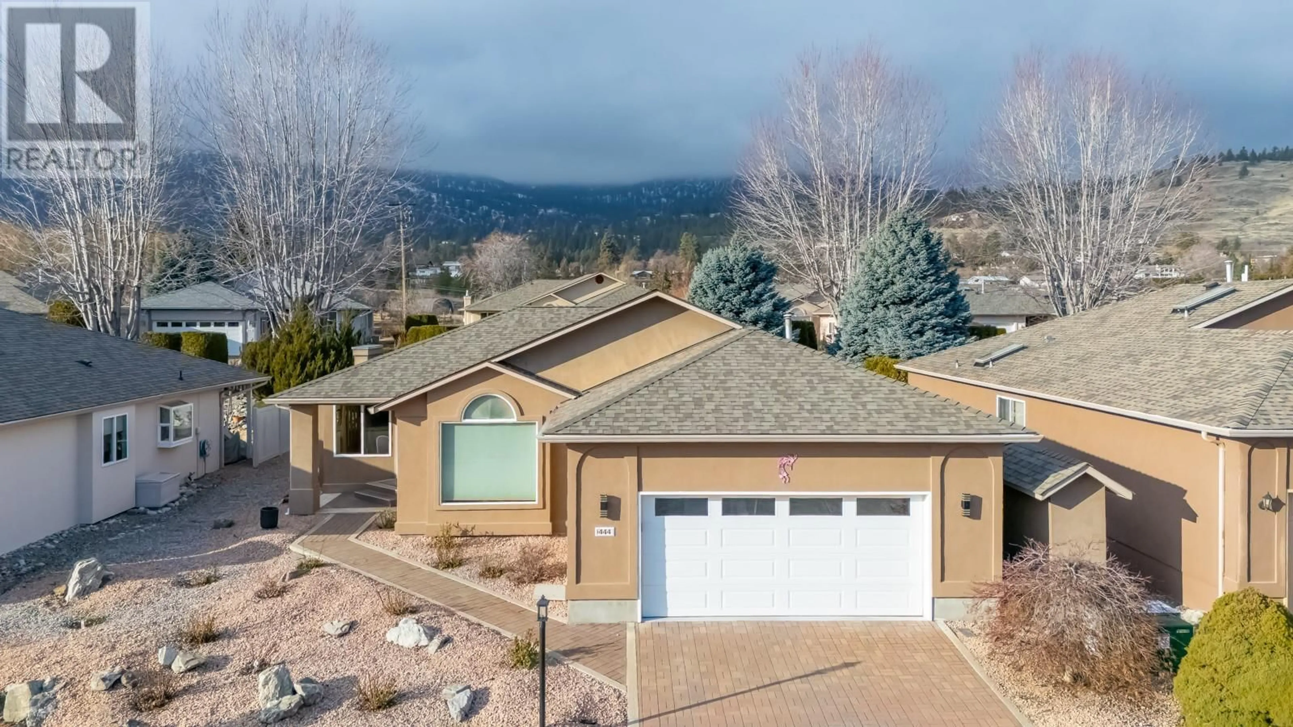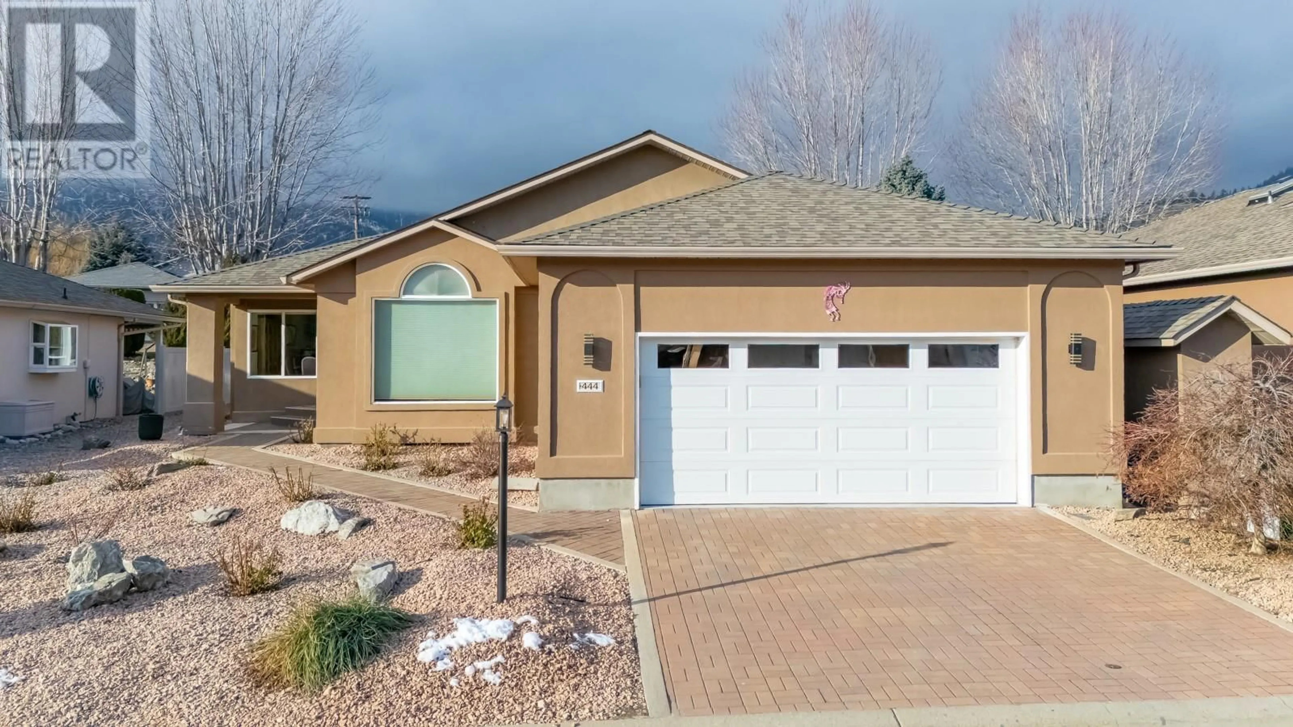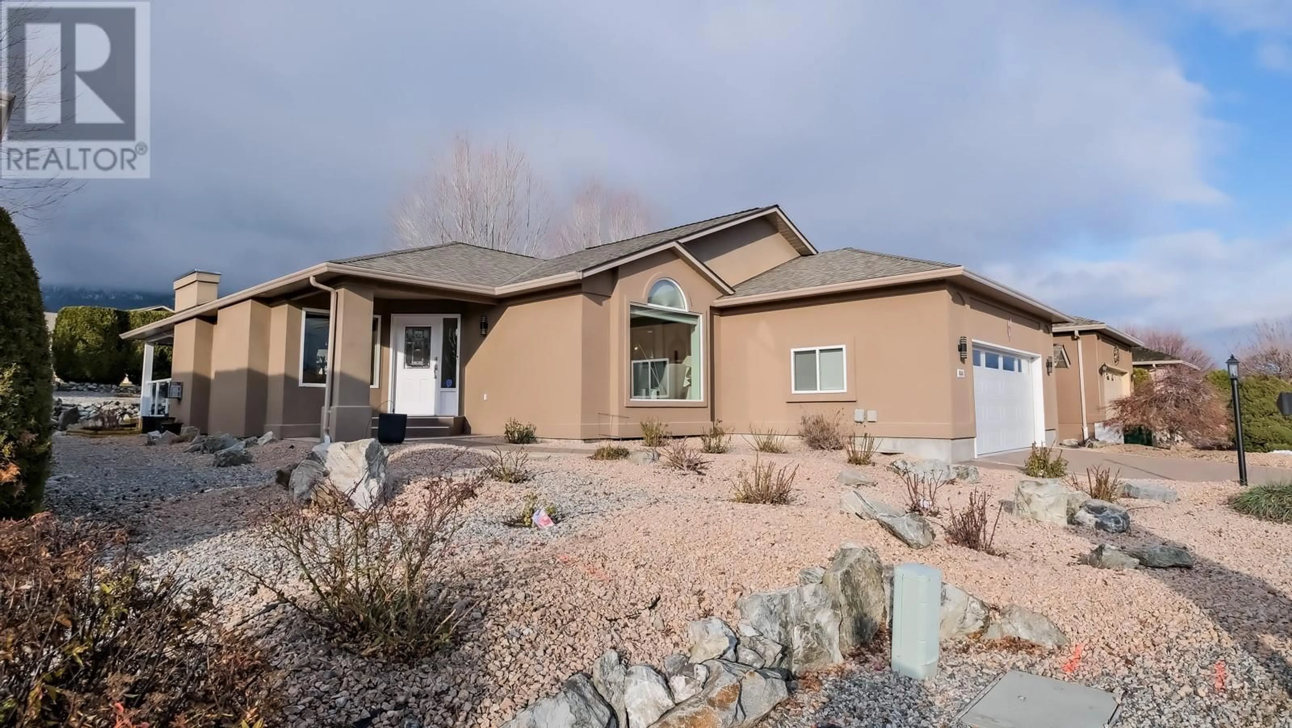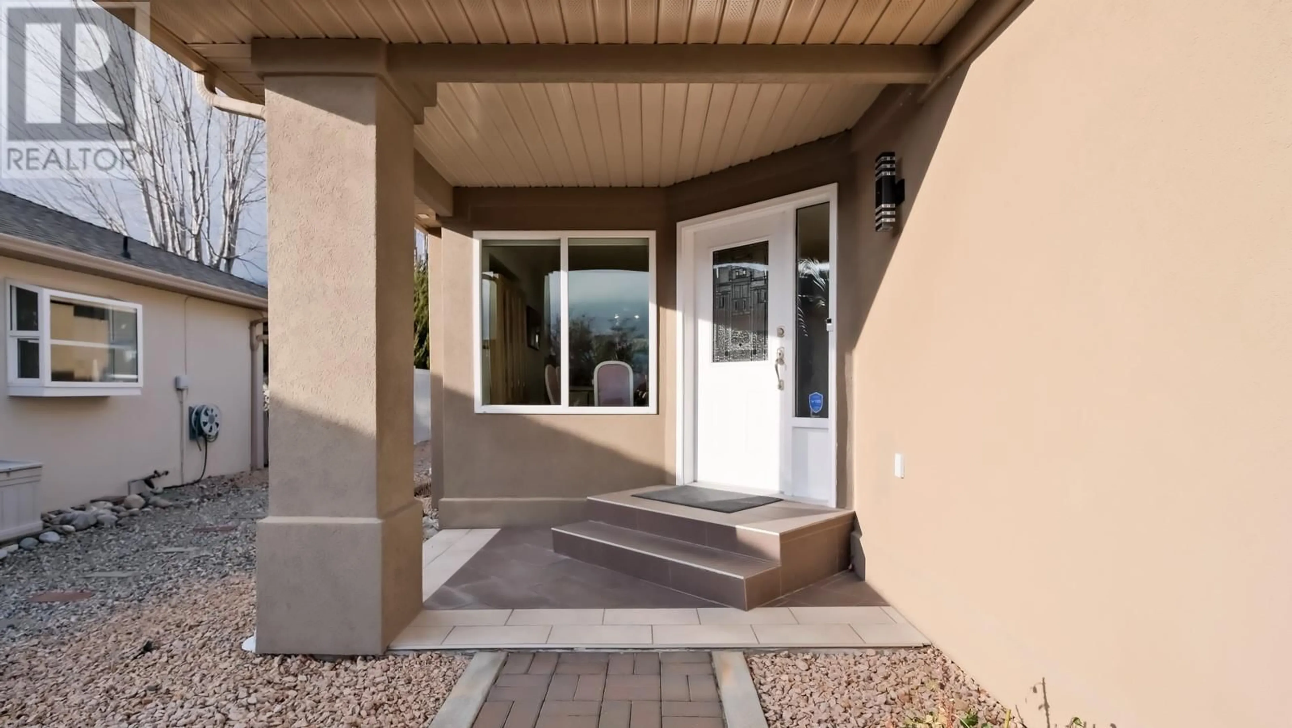444 RIDGE PLACE, Penticton, British Columbia V2A8N7
Contact us about this property
Highlights
Estimated ValueThis is the price Wahi expects this property to sell for.
The calculation is powered by our Instant Home Value Estimate, which uses current market and property price trends to estimate your home’s value with a 90% accuracy rate.Not available
Price/Sqft$344/sqft
Est. Mortgage$2,358/mo
Maintenance fees$220/mo
Tax Amount ()$3,347/yr
Days On Market43 days
Description
Well maintained home on west bench. This one level 2 bed 2 bath rancher is on tall crawl space. Renovated & lovingly cared for, there is nothing for you to do except move in. Updates include, modern kitchen cabinets, gas stove top, large island, built-in oven, complete pantry with pullouts, large built-in desk overlooking backyard, light oak flooring, contemporary tile setting for clean & modern look in all areas including fully renovated bathrooms. Then LED lights, modern gas fireplace, open plan announces spaciousness, crisp white paint job. Large 15 x 10 covered patio with BBQ hook up in backyard. Massive main bedroom with soaker tub in ensuite. Well appointed laundry area, large garage so clean you could eat off the floor, B/I Vac, 220 power supply for your car charger. Enjoy your serenity, at Red Wing Resort, 40+, rentable, pets welcome with approval, leased land till 2036, Fee 220/M, few short minutes to golf, downtown, shopping, airport, highway 97. It's all here! (id:39198)
Property Details
Interior
Features
Main level Floor
Storage
3'9'' x 12'0''Other
6'6'' x 8'0''Primary Bedroom
18'5'' x 12'0''Living room
16'4'' x 12'7''Exterior
Parking
Garage spaces -
Garage type -
Total parking spaces 4
Property History
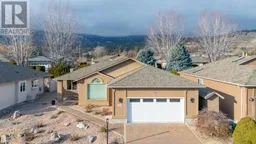 46
46
