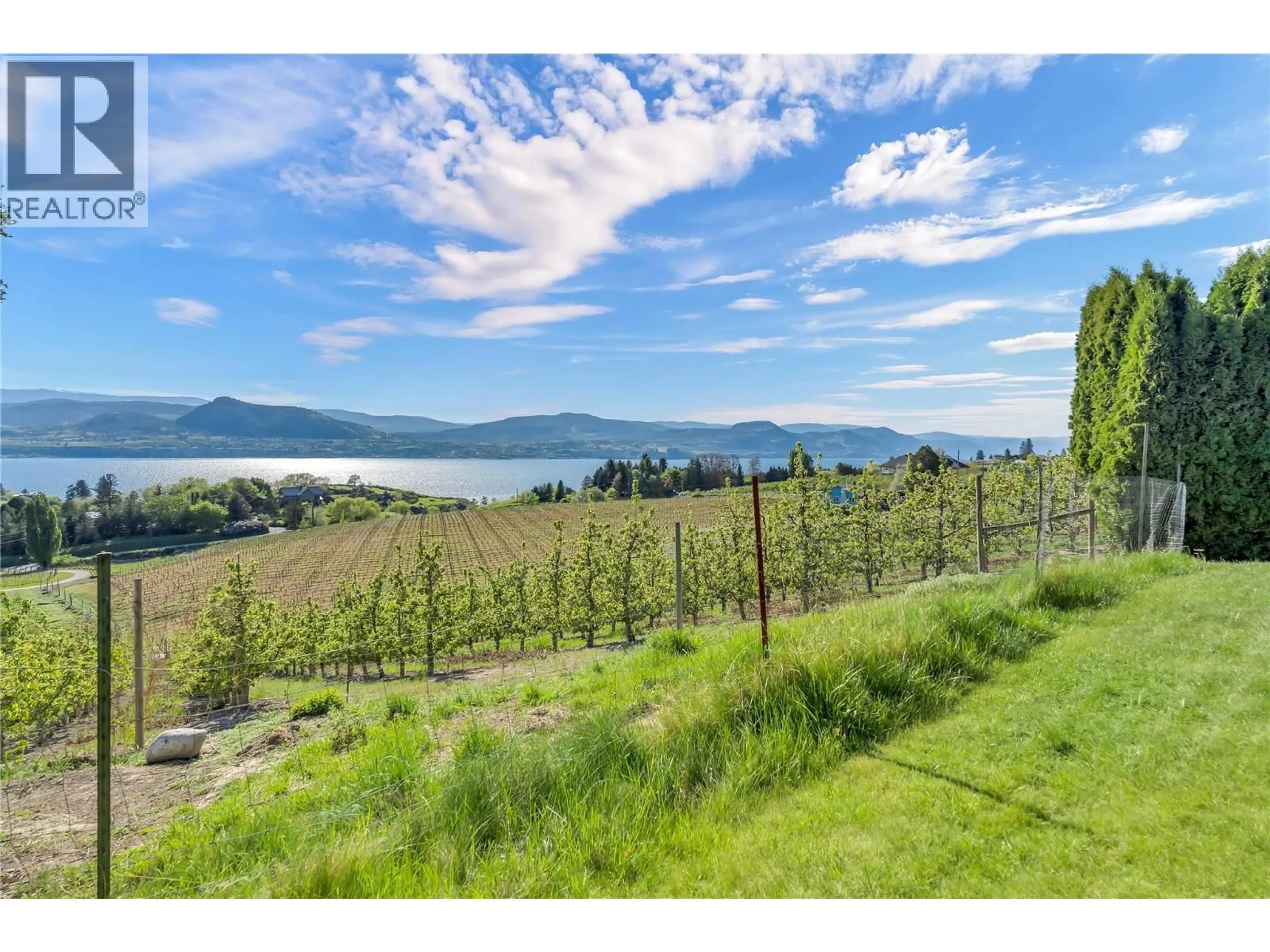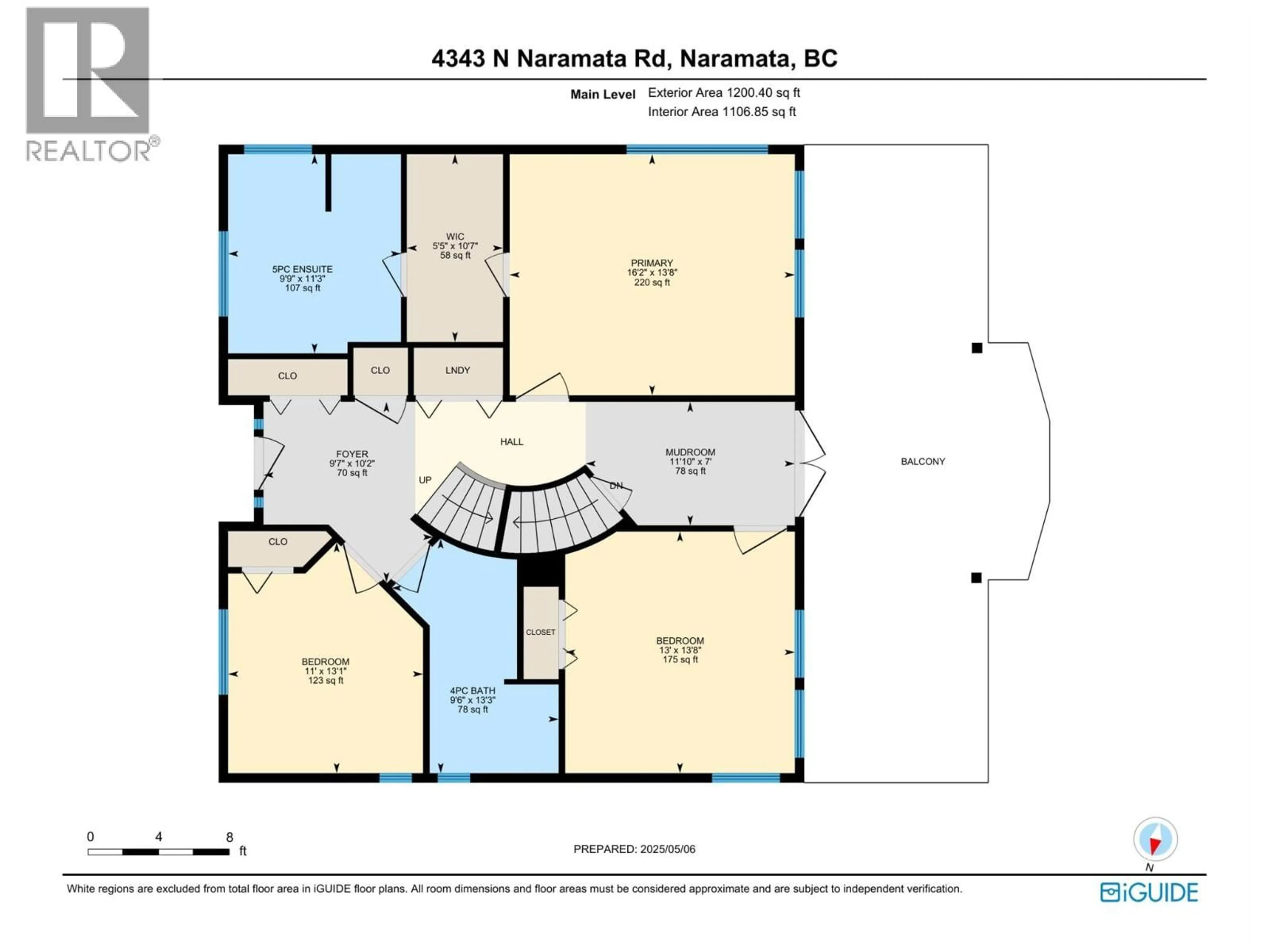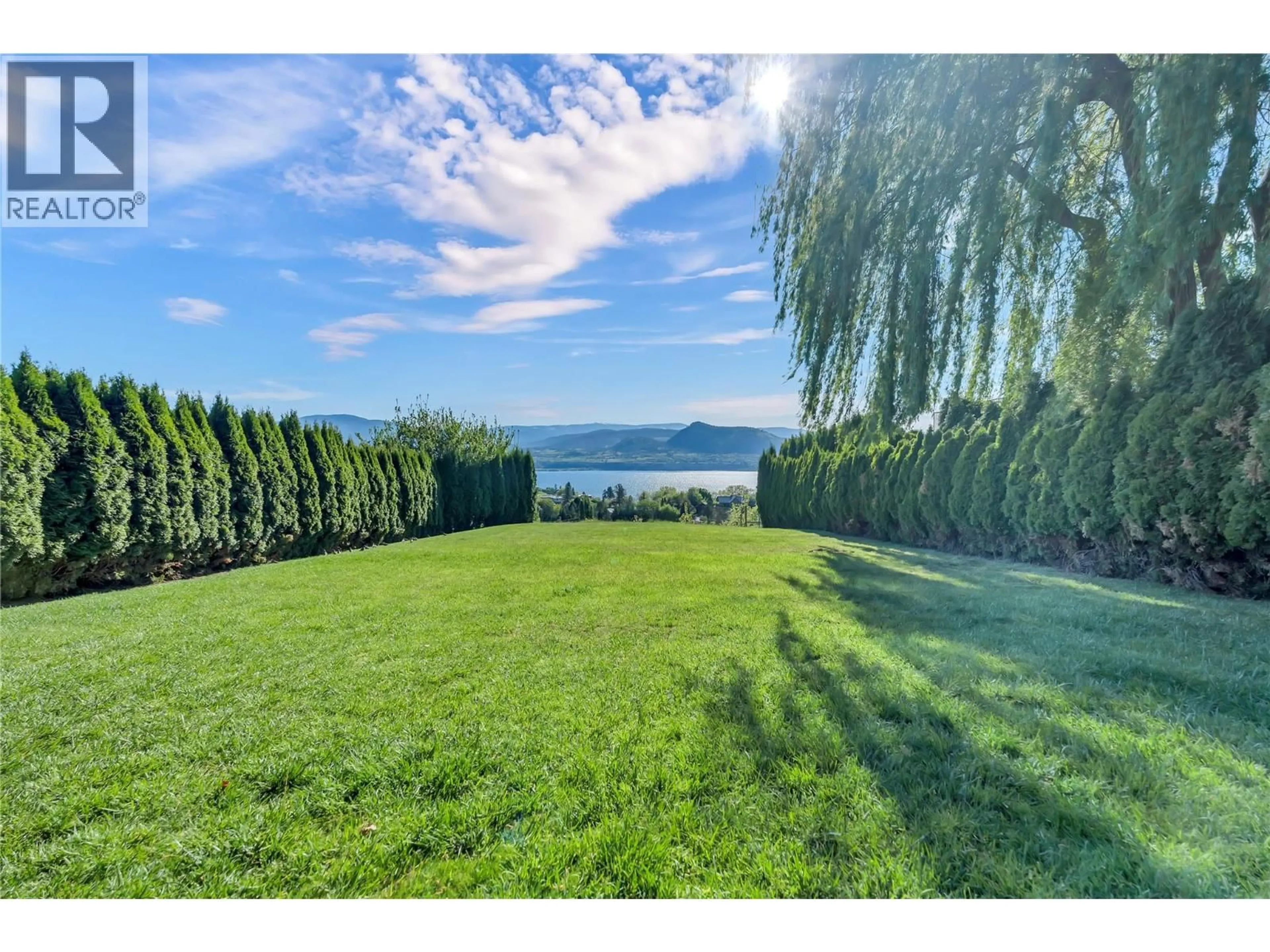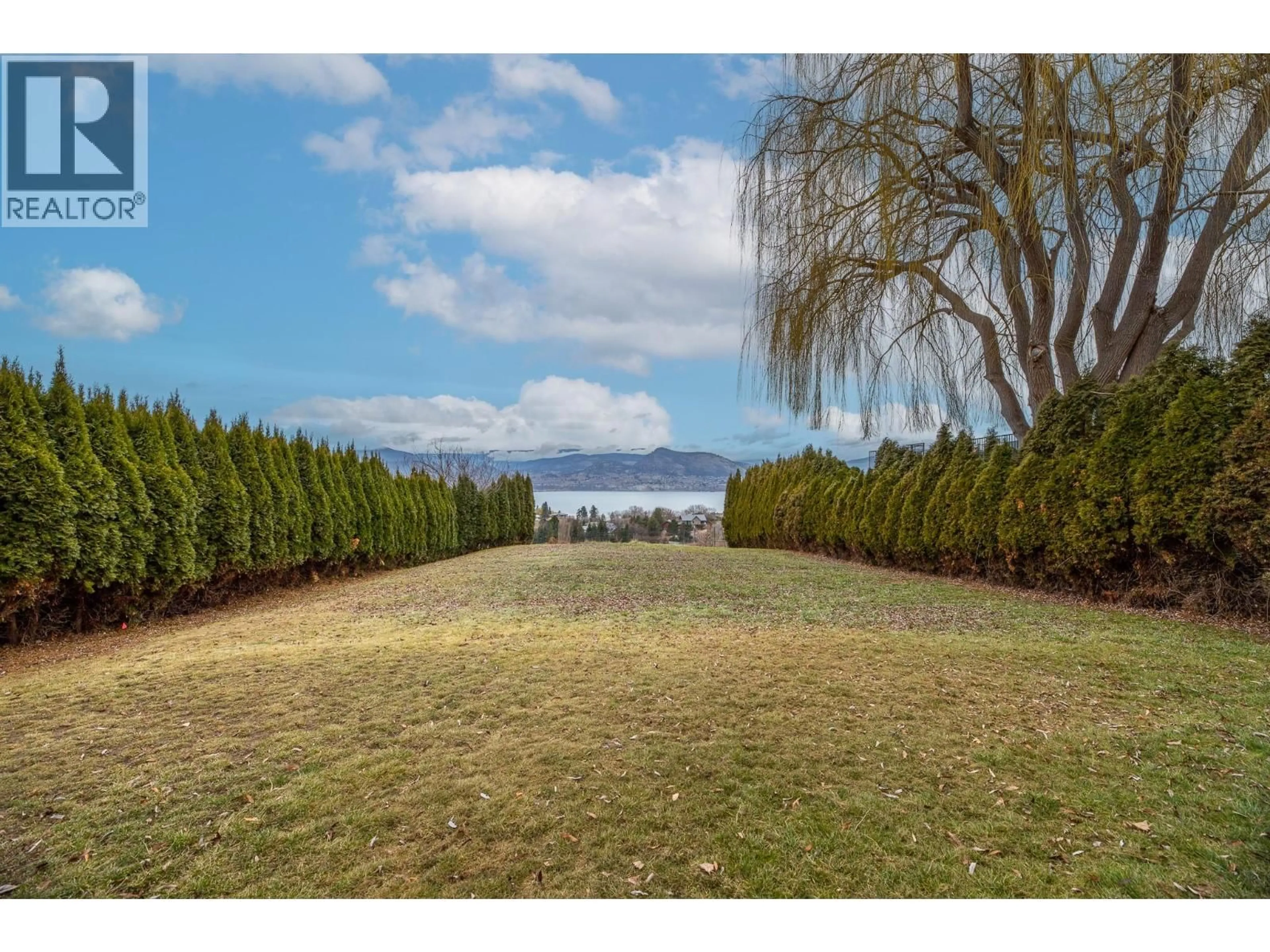4343 NARAMATA ROAD NORTH, Naramata, British Columbia V0H1N1
Contact us about this property
Highlights
Estimated valueThis is the price Wahi expects this property to sell for.
The calculation is powered by our Instant Home Value Estimate, which uses current market and property price trends to estimate your home’s value with a 90% accuracy rate.Not available
Price/Sqft$314/sqft
Monthly cost
Open Calculator
Description
OPEN HOUSE SAT FEB 7 from 2:00 - 3:30. Gorgeous Lake Views | Flexible Living in Naramata | 15 Min to Penticton. Set above Okanagan Lake with sweeping 180-degree views of water and vineyards, this solidly built 2004 custom home offers nearly 3,500 sq ft of flexible living space just minutes from Naramata Village. The home’s unique, view-oriented layout is designed to take full advantage of its setting. The entry level features three bright bedrooms, two full bathrooms, and laundry, creating a quiet and practical bedroom level separate from the upper level living spaces. Up the curved staircase is the heart of the home, where cherrywood floors, a cozy standalone fireplace, and two living areas frame stunning lake views. The kitchen, dining area, and entertaining deck are perfectly positioned for gatherings, while two additional flex rooms provide space for home offices, hobbies, or storage. The walkout lower level includes a private two-bedroom, one-bath suite with its own entrance, laundry and patio—ideal for extended family, guests, or added flexibility over time. A low-maintenance, tree-lined backyard offers privacy without the upkeep. Minutes to wineries, beaches, the KVR Trail, and all that Naramata has to offer, this is a well-constructed home with exceptional views, adaptable space, and the freedom to enjoy now and personalize over time. 24 hours’ notice required for showings. (id:39198)
Property Details
Interior
Features
Lower level Floor
Utility room
2'11'' x 7'5''3pc Bathroom
10'3'' x 12'8''Living room
20'6'' x 13'8''Kitchen
12'2'' x 20'10''Property History
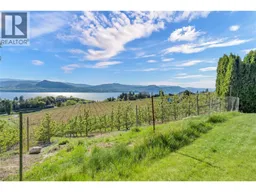 54
54
