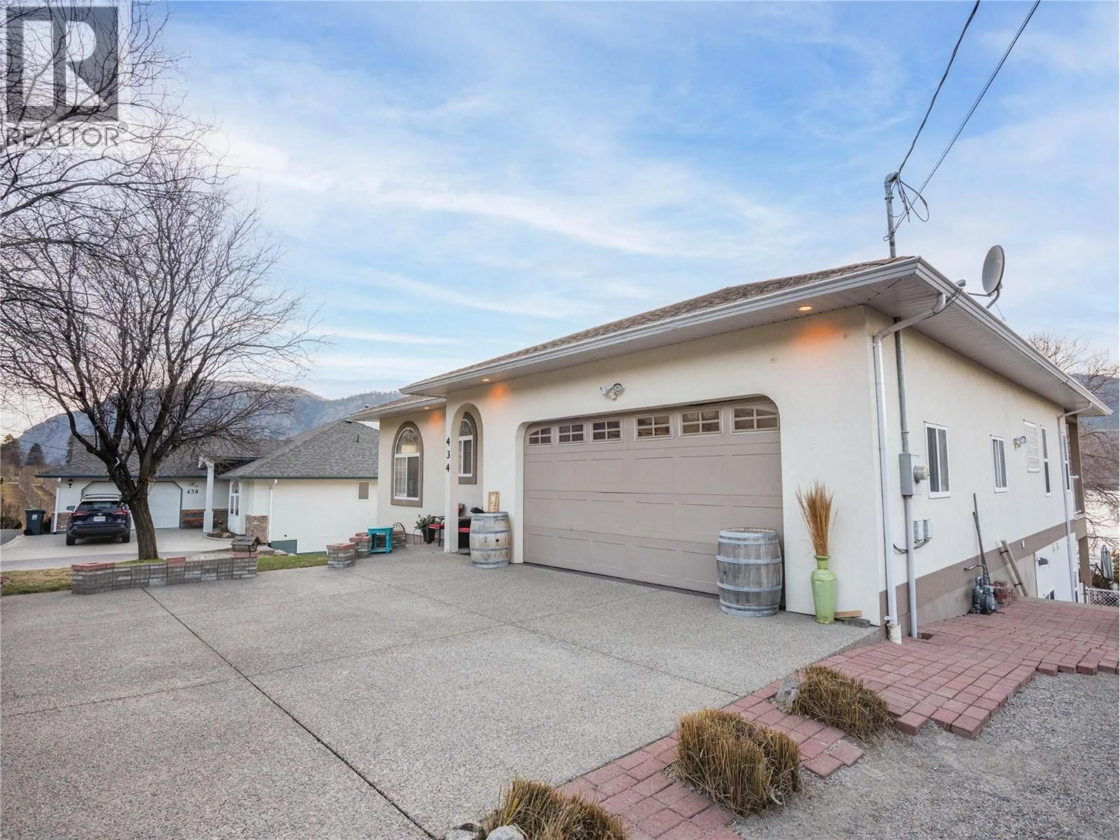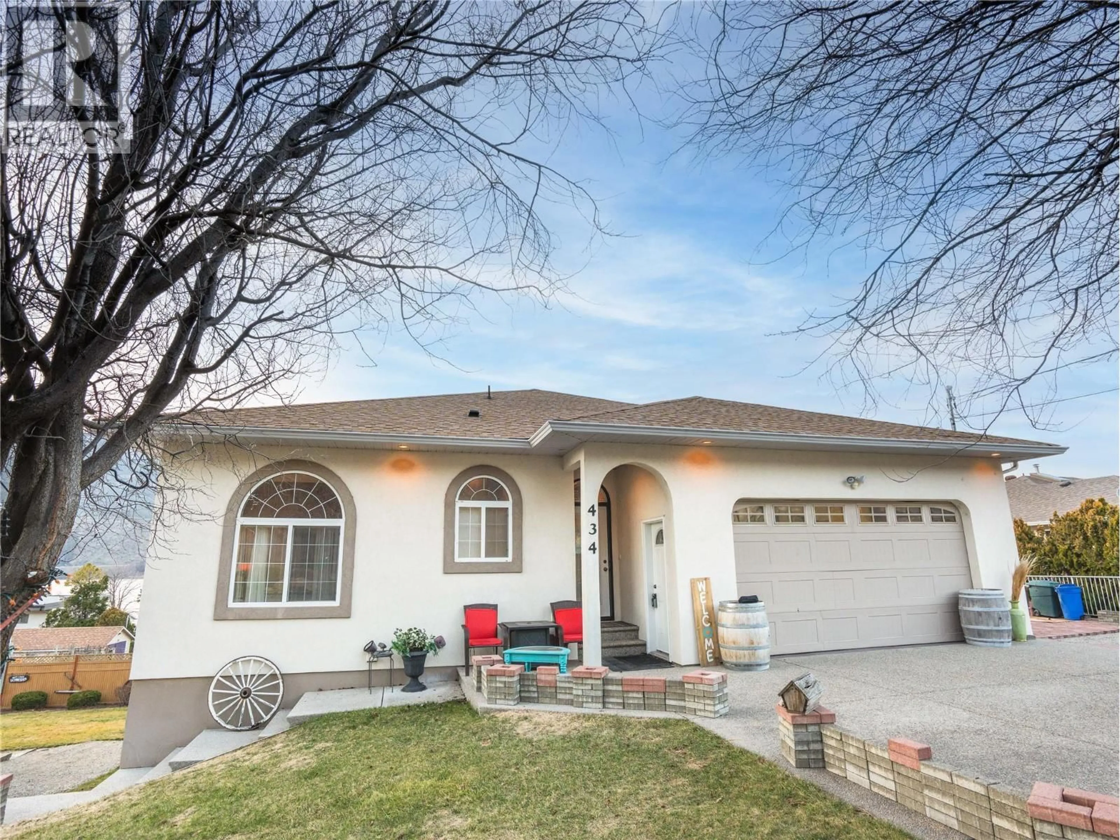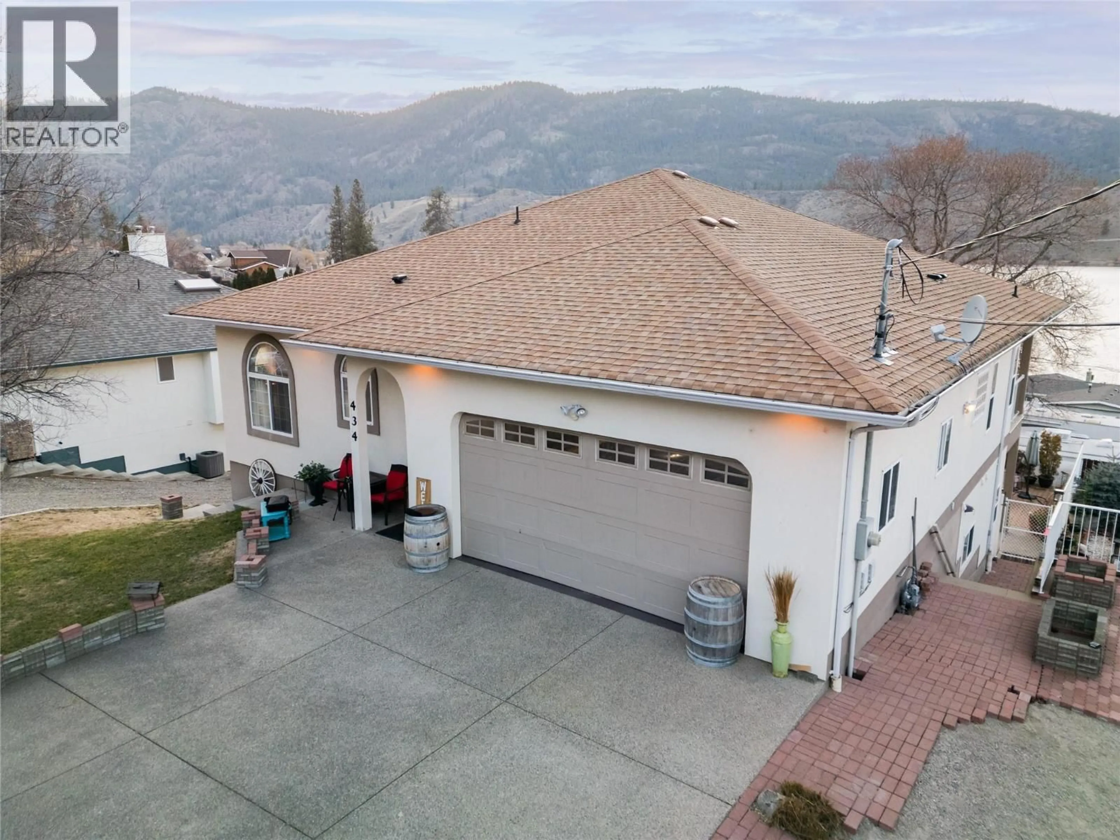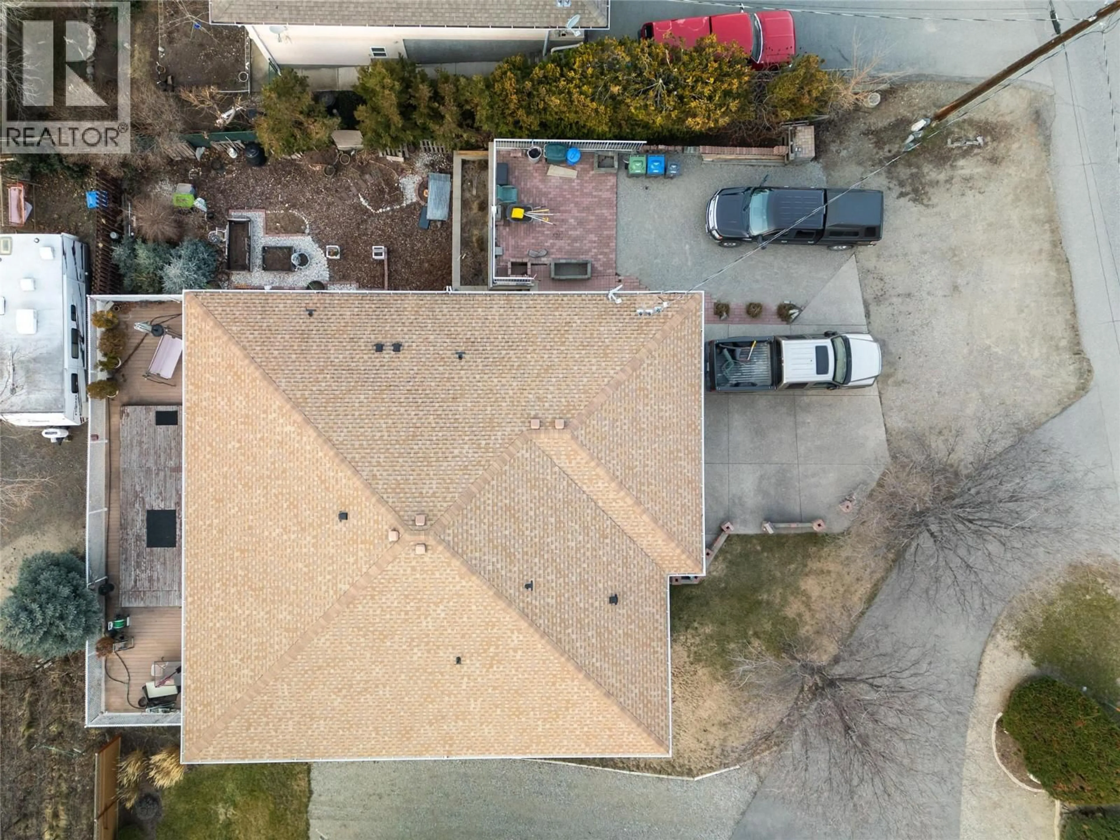434 EASTSIDE ROAD, Okanagan Falls, British Columbia V0H1R5
Contact us about this property
Highlights
Estimated valueThis is the price Wahi expects this property to sell for.
The calculation is powered by our Instant Home Value Estimate, which uses current market and property price trends to estimate your home’s value with a 90% accuracy rate.Not available
Price/Sqft$326/sqft
Monthly cost
Open Calculator
Description
Wake up to a view of Skaha Lake. The open-concept kitchen and living area is anchored by a generous sized island, perfect for morning coffee, casual meals, or entertaining friends. The primary bedroom on the main level has a full ensuite and walk-in closet. A second bedroom and full bathroom round out this level. (ideal for guests or a home office) Step outside to a huge covered back deck, your front row seat to the outdoors. Downstairs, you’ll find a welcoming family room, a third bedroom and another full bathroom. Plenty of space for teens, visitors, or multi-generational living and there is a separate walk out entrance. In addition, on the lower level there is a self-contained suite with a separate entrance, while originally built with the house, it’s considered to be non-conforming. Fully fenced backyard space is perfect for pets or kids, and has a low maintenance design. Car lovers, adventurers, and hobbyists will appreciate the double garage, plus additional RV Parking complete with hookups. Eastside Rd, provides easy access between Okanagan Falls and Penticton. (id:39198)
Property Details
Interior
Features
Main level Floor
Dining room
6'1'' x 15'8''Bedroom
12'11'' x 12'8''Kitchen
15'4'' x 15'8''4pc Bathroom
8'1'' x 8'2''Exterior
Parking
Garage spaces -
Garage type -
Total parking spaces 5
Property History
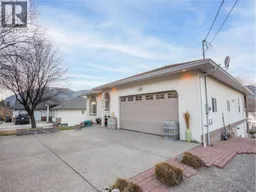 40
40
