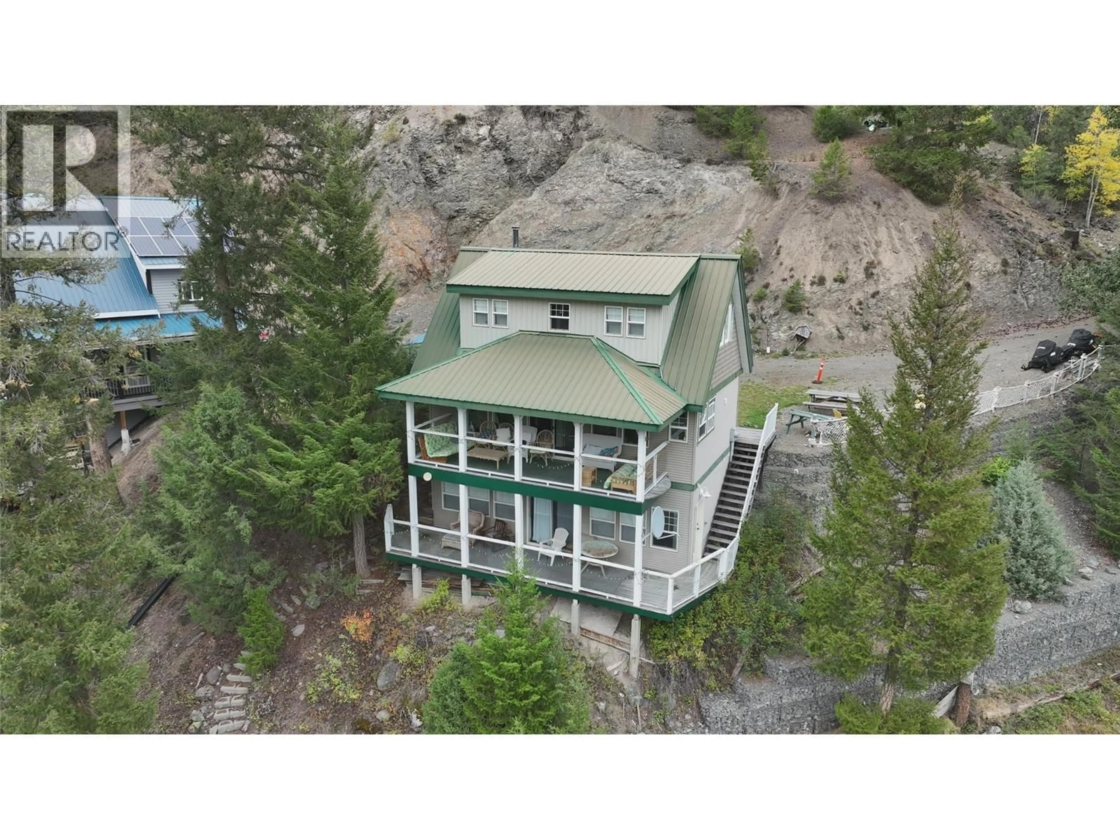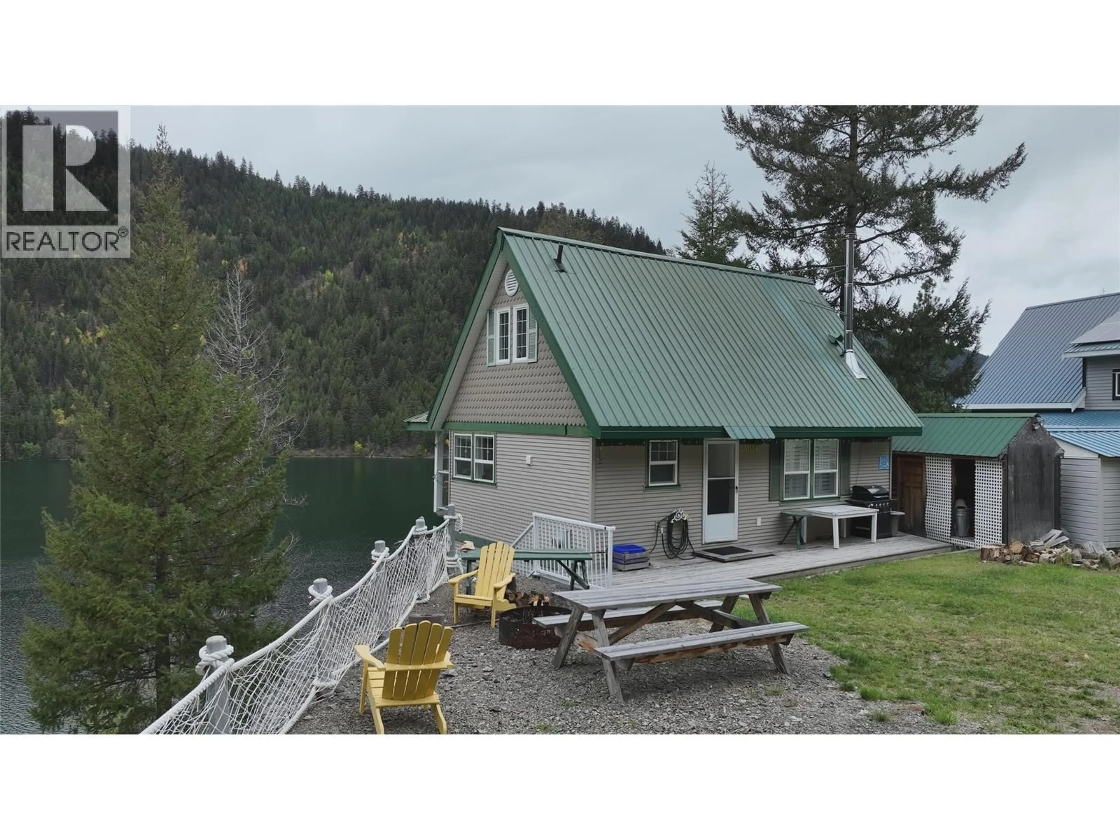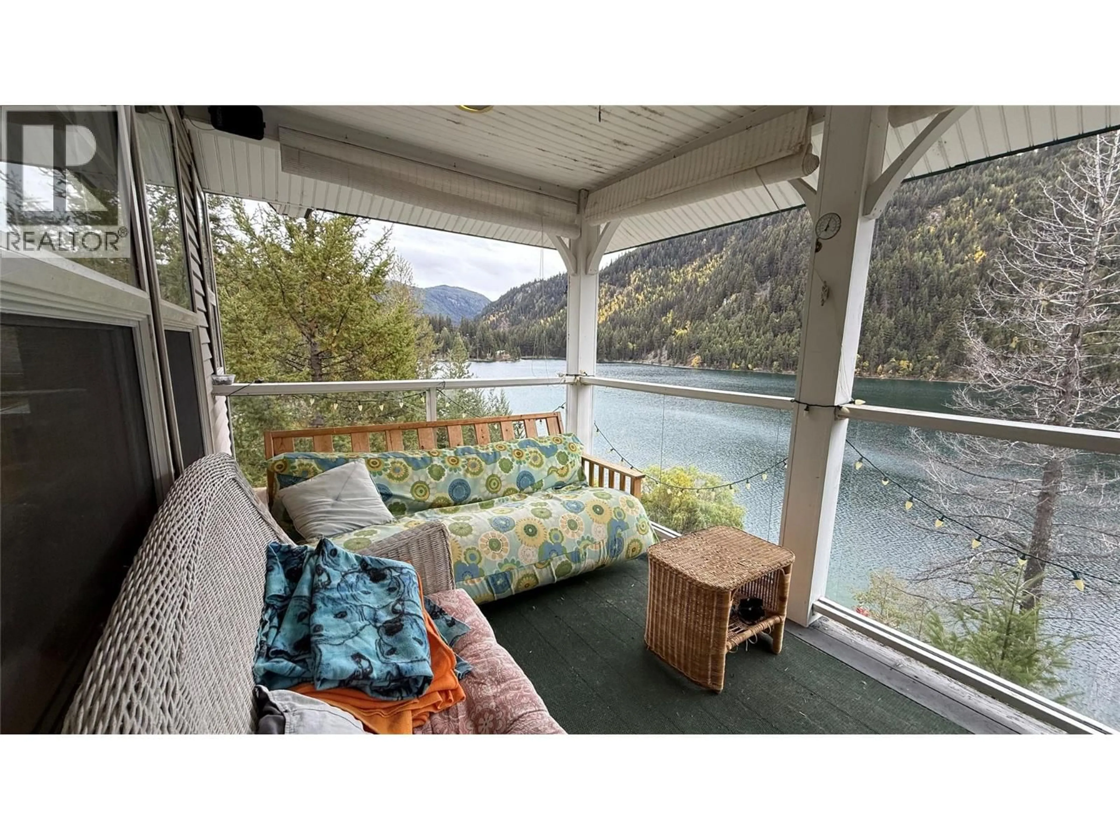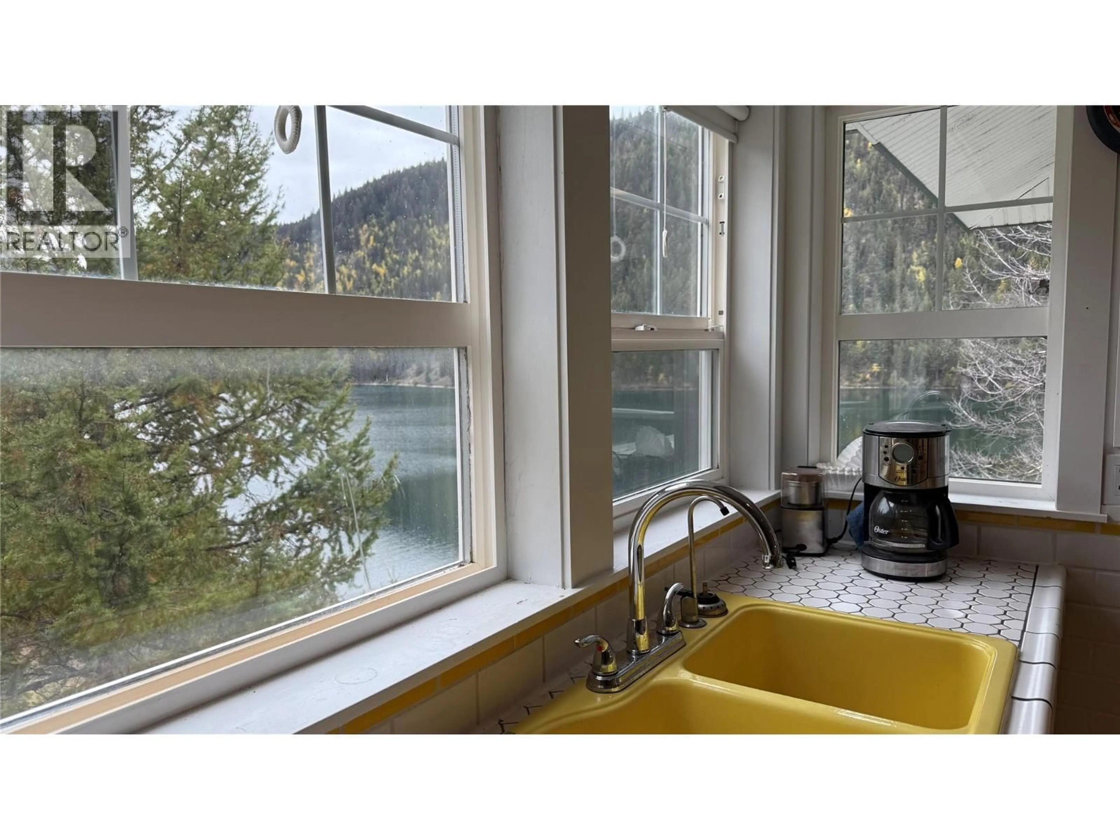4014 SUMMERS CREEK ROAD, Princeton, British Columbia V0X1W0
Contact us about this property
Highlights
Estimated valueThis is the price Wahi expects this property to sell for.
The calculation is powered by our Instant Home Value Estimate, which uses current market and property price trends to estimate your home’s value with a 90% accuracy rate.Not available
Price/Sqft$634/sqft
Monthly cost
Open Calculator
Description
Lakefront Living at Its Best at this Missezula Lake Gem! Escape to your own private retreat on one of the most sought-after spots on the lake just 1 hour from Princeton. This charming 1,260 sq ft, 3-level lakefront cabin is a rare find—offering panoramic views, year-round comfort, and endless adventure right outside your door. Bright and welcoming, the main level features an open-concept kitchen filled with natural light, large windows, and sliding doors leading to a spacious upper deck overlooking the lake. The cozy living area with a wood stove is perfect for relaxing after a day on the water. Upstairs, you’ll find two spacious bedrooms with large built-ins, window seats, and even a sink in one room for added convenience. Downstairs, the fully finished basement boasts 9-foot ceilings, a sauna, full bath, and a large rec room (or 3rd bedroom) with glass doors opening to a lower covered deck with awesome views. Thoughtful touches like hardwood floors, beach rock entry, rounded interior doors add to the charm. The stairs and path lead down to your private dock and beach area where you will enjoy all the watersport fun, and awesome fishing for rainbow trout, kokanee and lake trout. This is a true 4-season getaway to enjoy summer fun, fall hunting, winter snowmobiling and ice fishing, and spring ATVing and hiking. With good year-round road maintenance and a community water system for just $1,000/year. Whether you’re seeking peace or play—this waterfront home has it all. (id:39198)
Property Details
Interior
Features
Basement Floor
Family room
13' x 16'8''Laundry room
8' x 7'Foyer
8'2'' x 13'3pc Bathroom
Property History
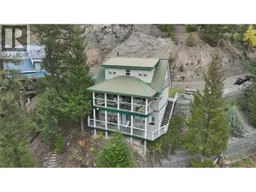 66
66
