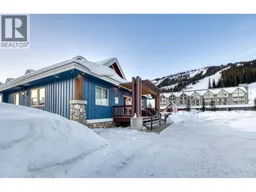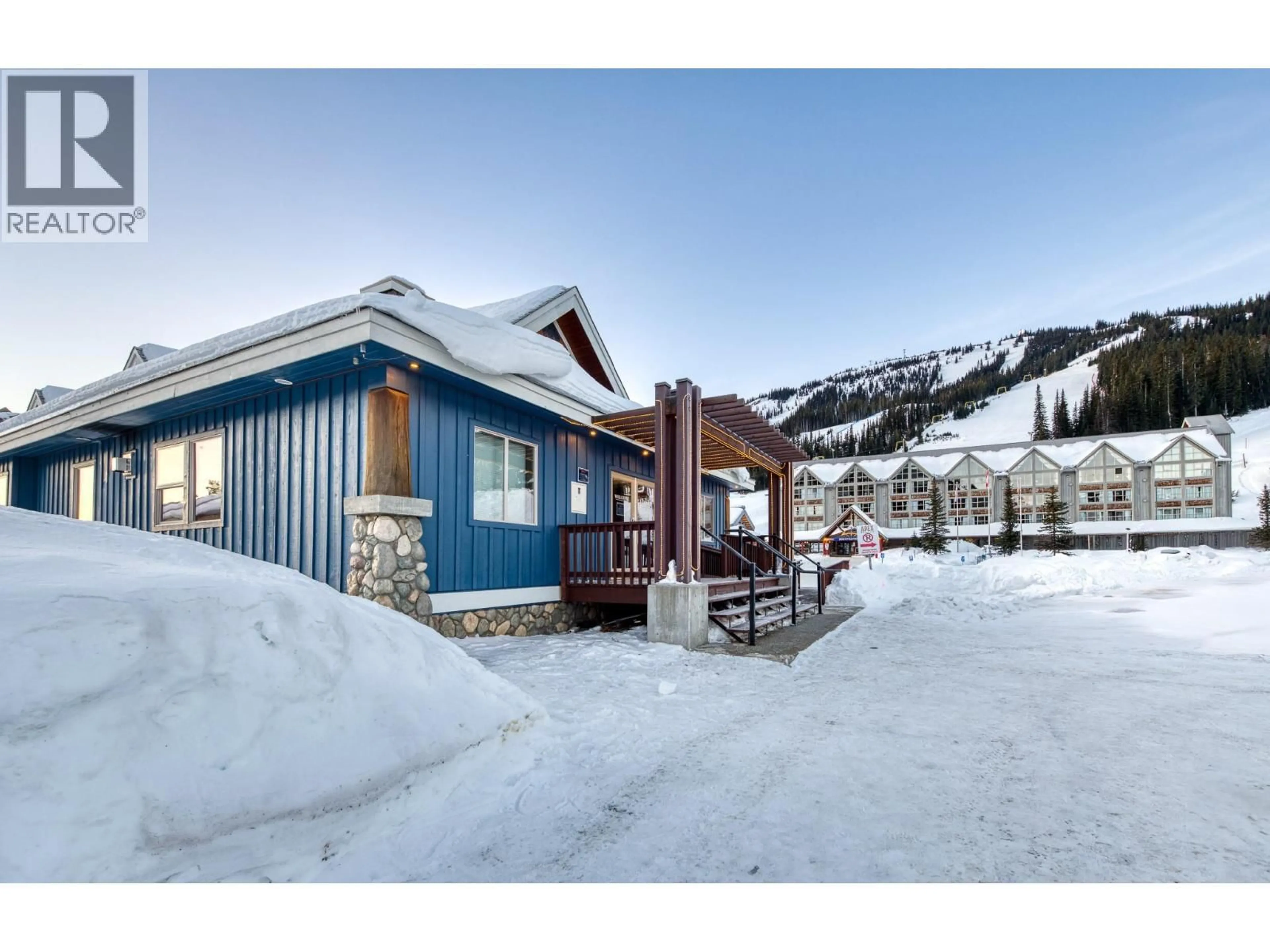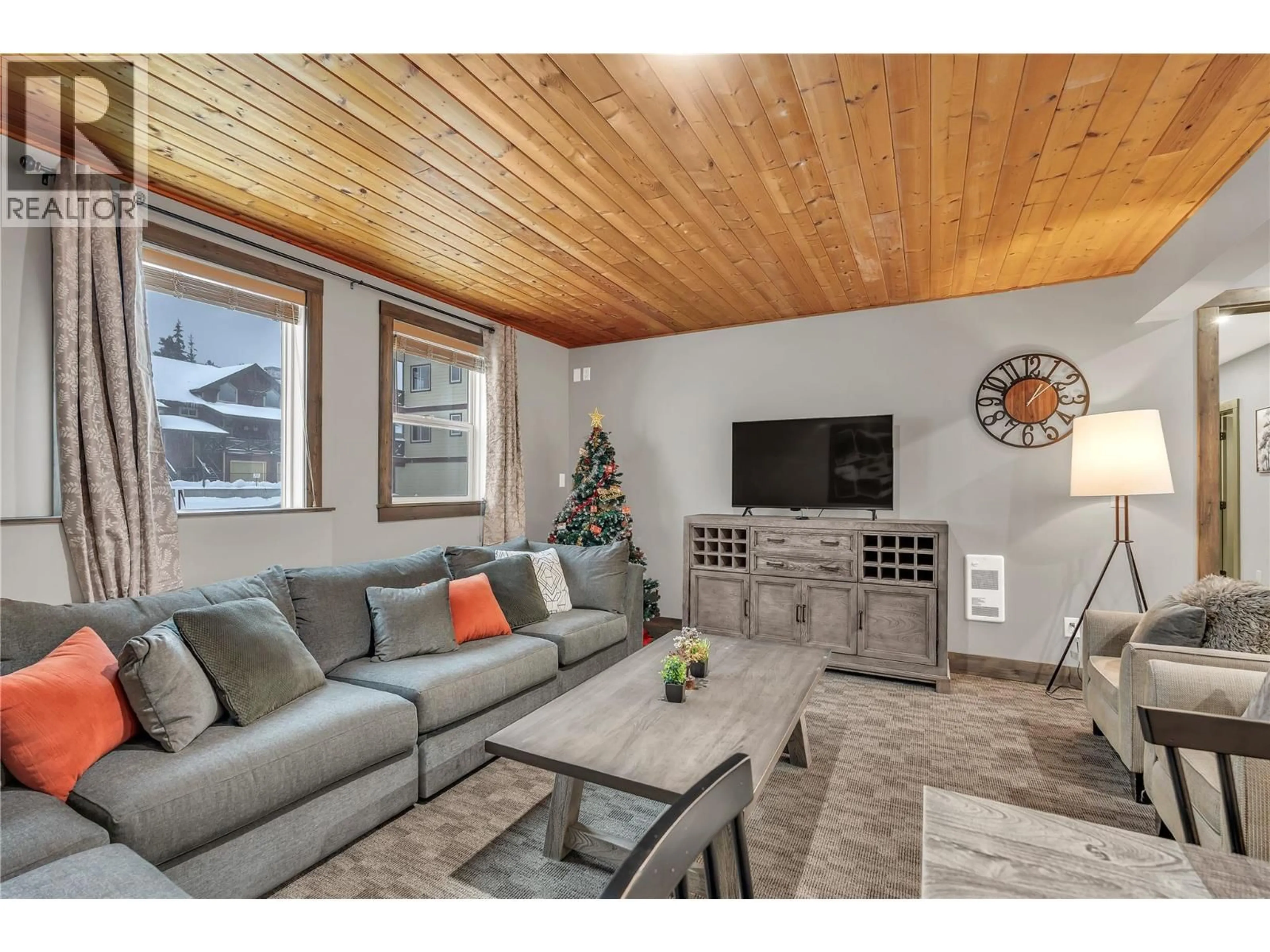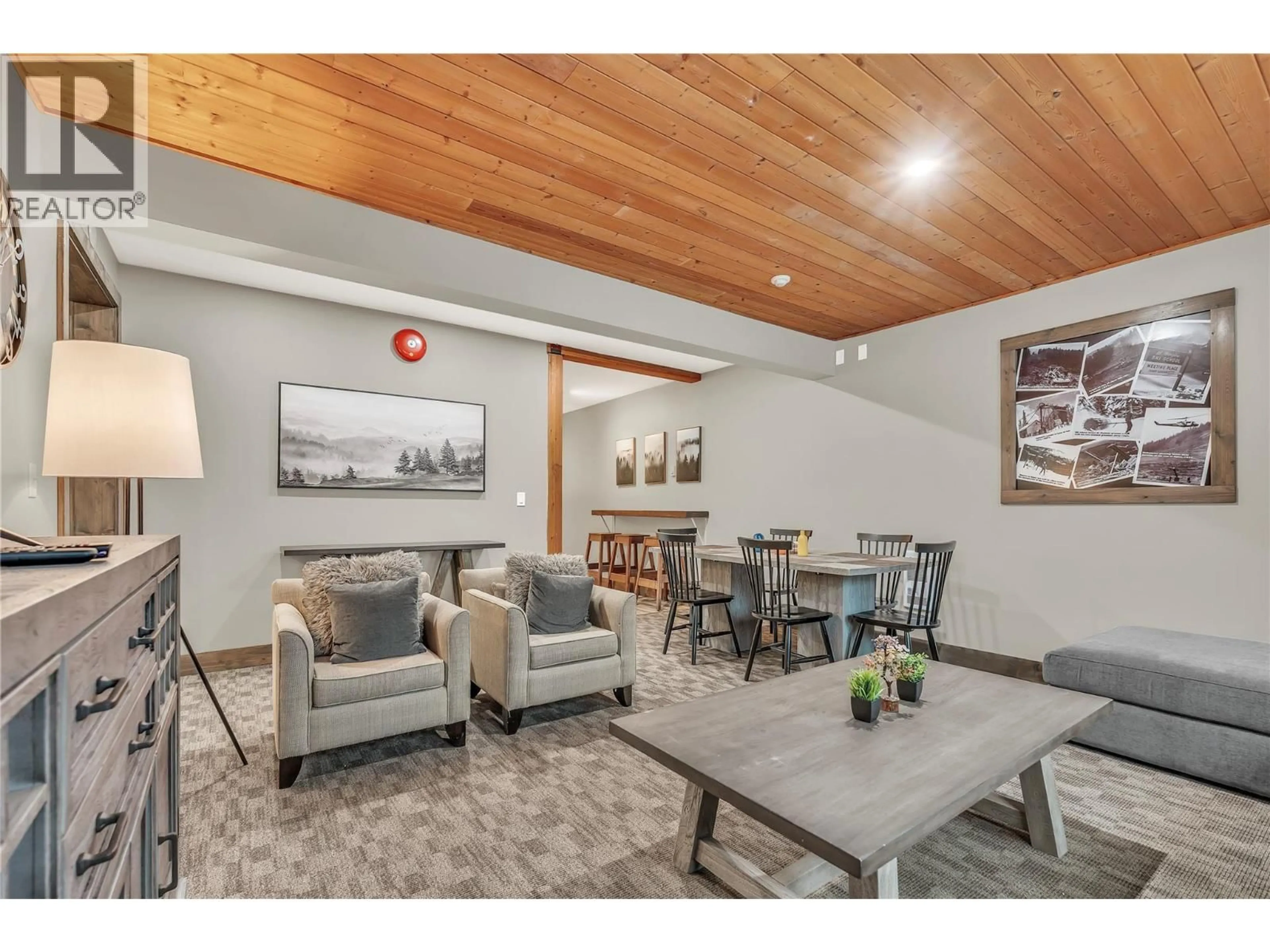C-13 - 360 STRAYHORSE ROAD, Apex Mountain, British Columbia V0X1K0
Contact us about this property
Highlights
Estimated valueThis is the price Wahi expects this property to sell for.
The calculation is powered by our Instant Home Value Estimate, which uses current market and property price trends to estimate your home’s value with a 90% accuracy rate.Not available
Price/Sqft$301/sqft
Monthly cost
Open Calculator
Description
Set in the heart of Apex Village, this spacious four-bedroom suite is the perfect mountain retreat for families seeking both adventure and comfort, or for those looking for an excellent rental investment in a true ski-in/ski-out location. Designed with the ski lifestyle in mind, this property offers direct access to the slopes right from your doorstep, allowing you to spend more time enjoying the mountain and less time commuting. With restaurants and shops just steps away, everything you need for a memorable alpine experience is at your fingertips. Inside, there’s an abundance of space for families to gather and relax after a full day on the hill. Whether it’s cozying up with hot chocolate by the fire, hosting apres-ski evenings with friends, or enjoying quiet moments together, this suite provides a warm and welcoming atmosphere year-round. With four comfortable bedrooms, there’s plenty of room to accommodate extended family or guests, making it ideal for holiday getaways or multi-generational living. Practical features include parking for two vehicles and two EV outlets, ensuring modern convenience for all your mountain adventures. The suite comes fully furnished, so you can settle in or begin renting right away. This is a rare opportunity to own a move-in-ready property in one of Apex’s most desirable locations. All measurements are approximate. For more details or to schedule a private viewing, please contact the listing REALTOR® or your agent. Contingent upon subdivision. (id:39198)
Property Details
Interior
Features
Main level Floor
Primary Bedroom
14'7'' x 13'1''Living room
15'7'' x 19'1''Laundry room
7'2'' x 6'3''Kitchen
8'8'' x 13'1''Exterior
Parking
Garage spaces -
Garage type -
Total parking spaces 2
Condo Details
Inclusions
Property History
 32
32




