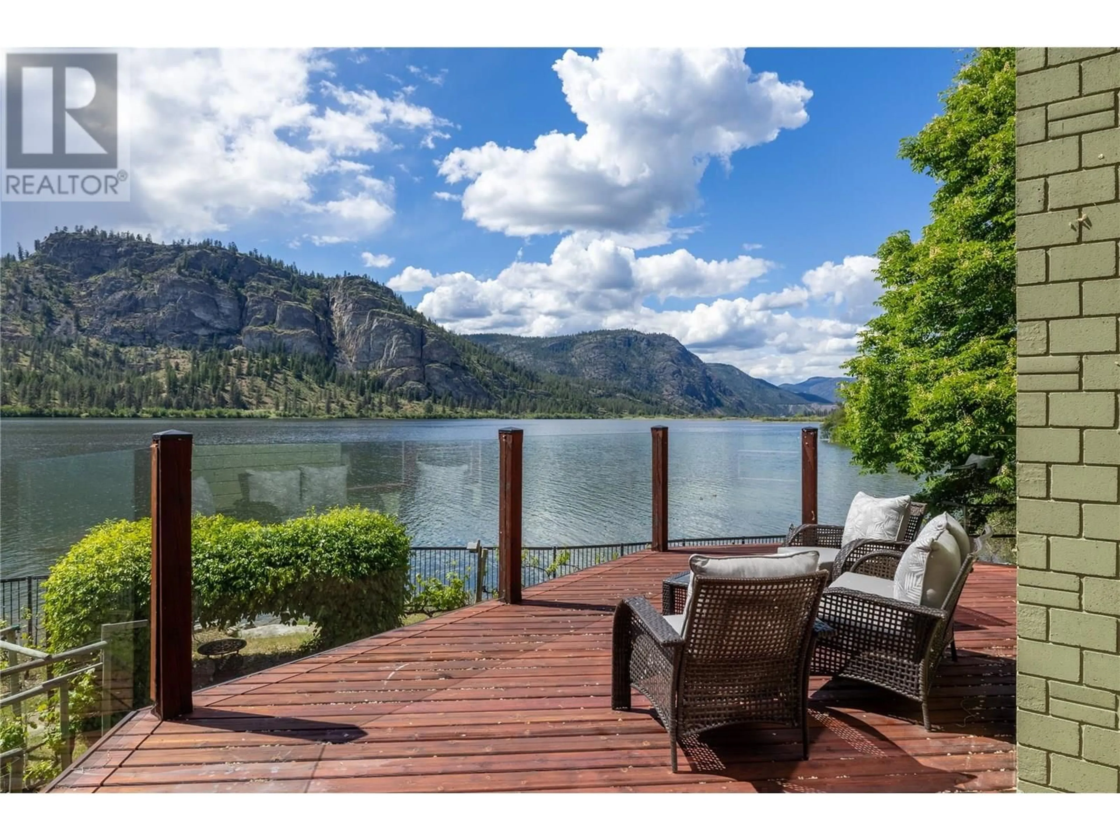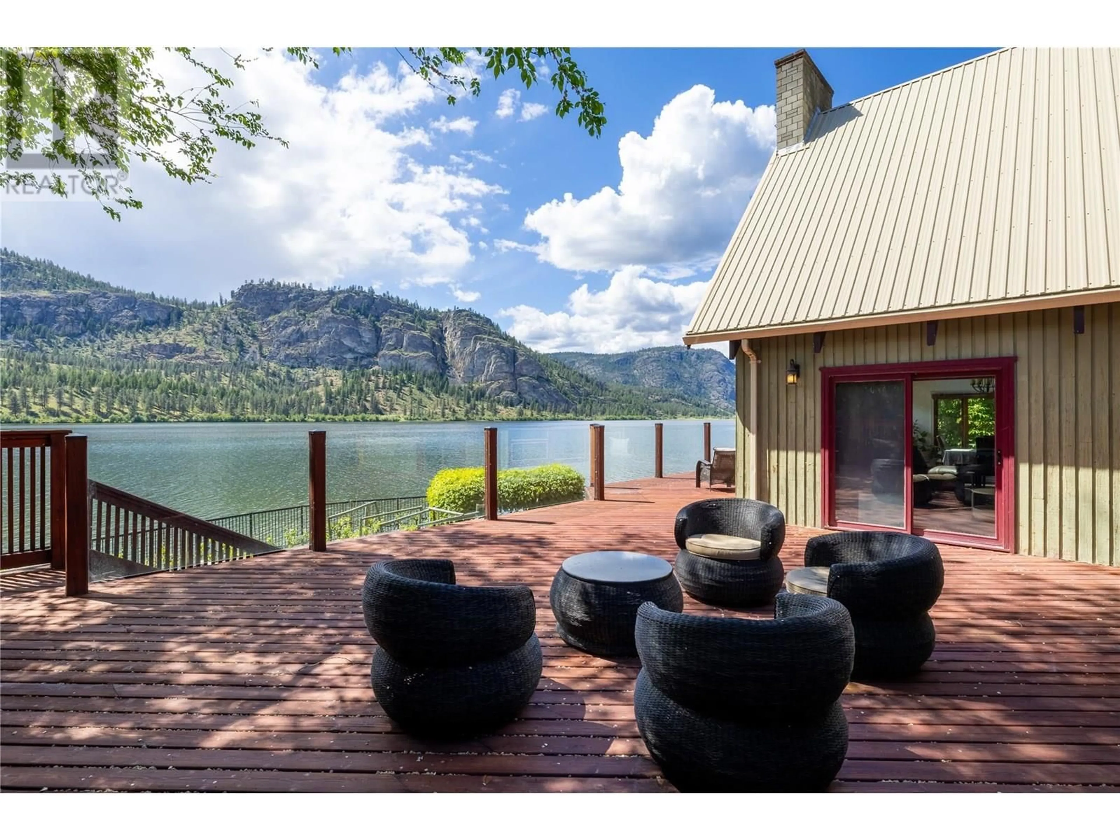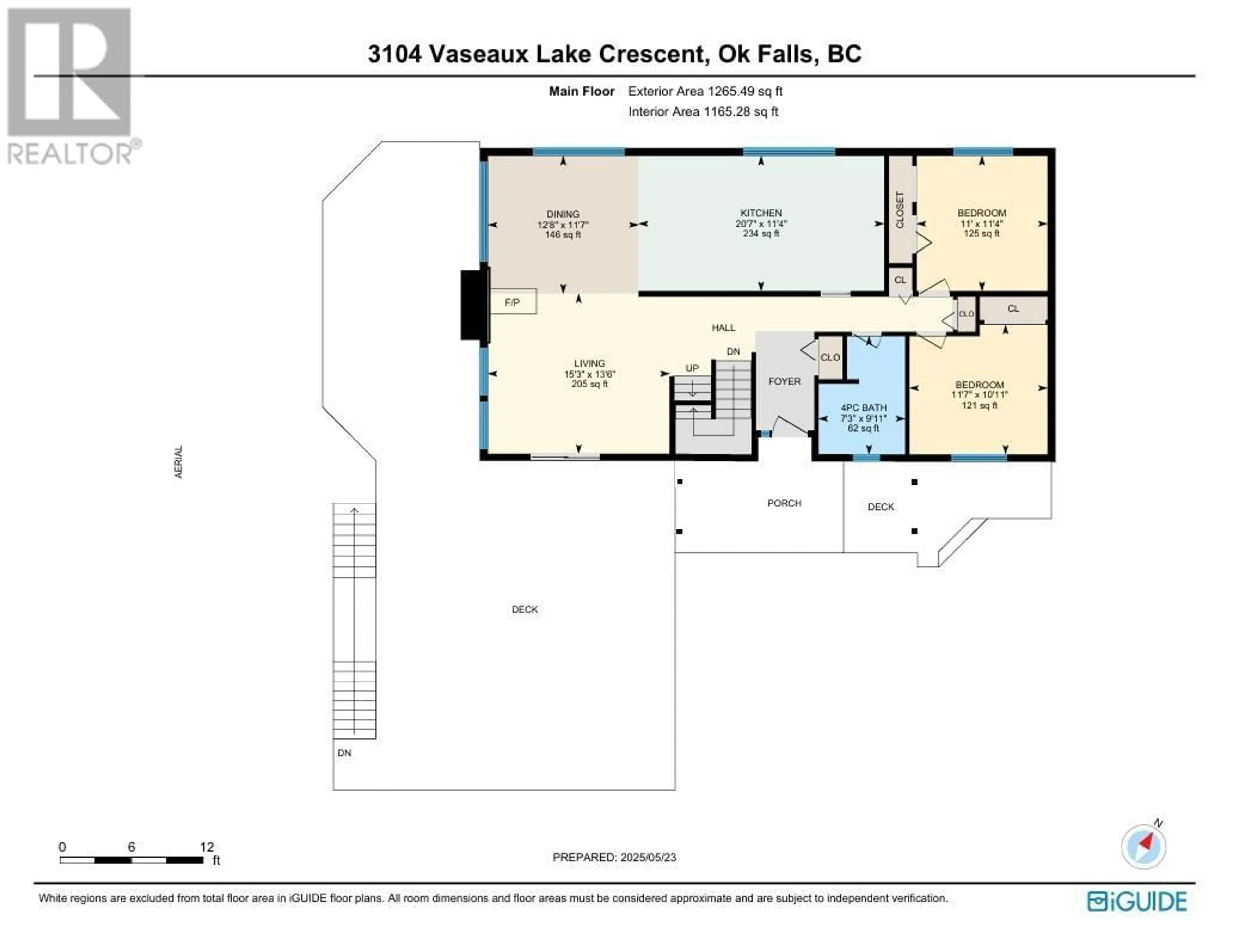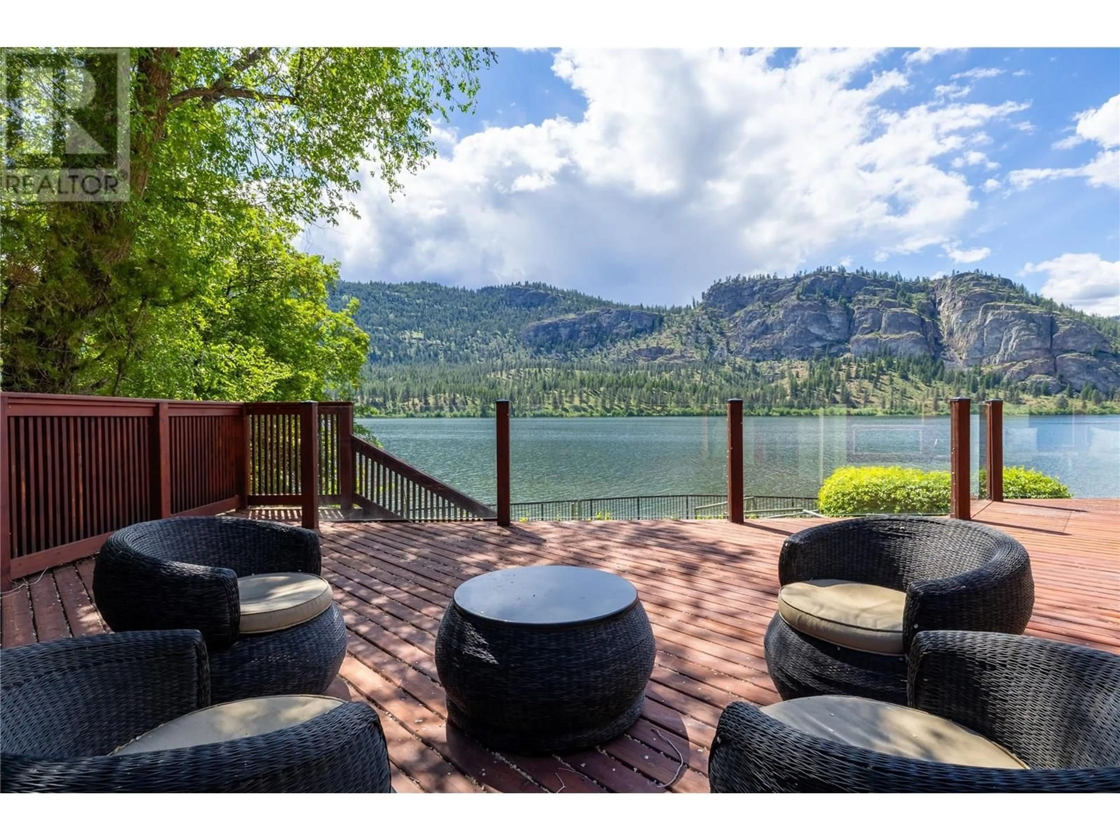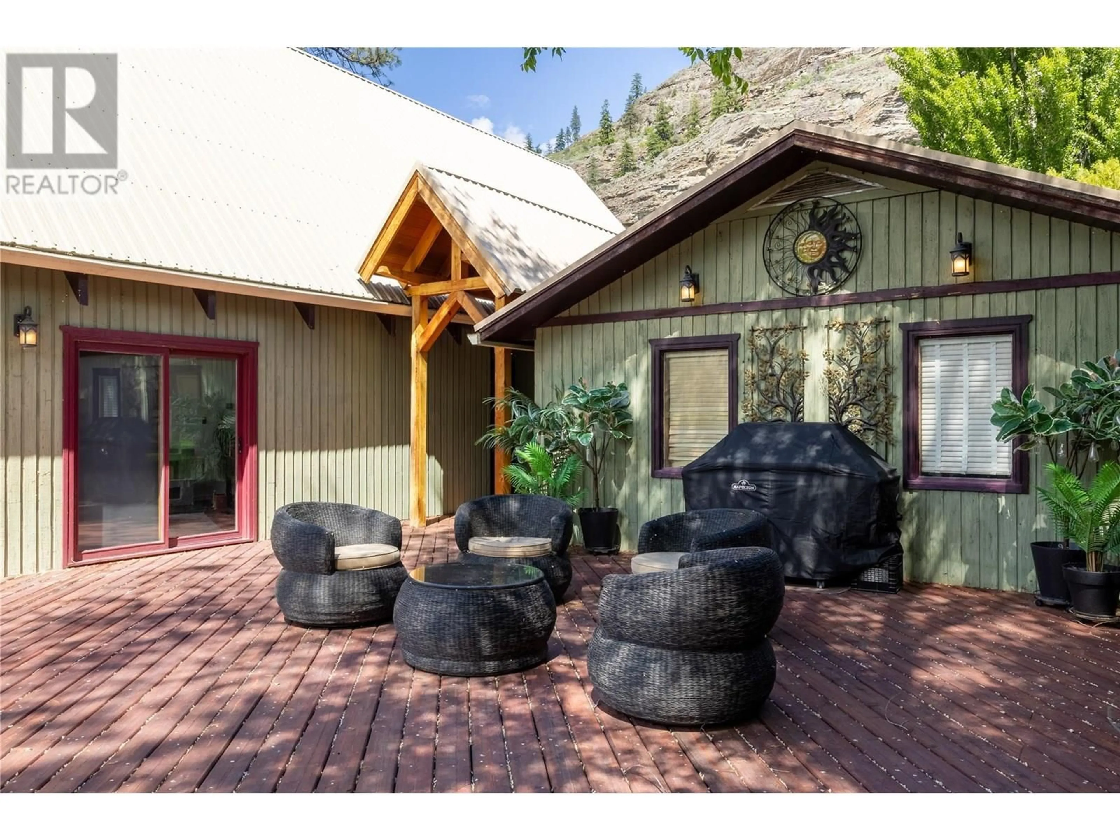3104 VASEUX LAKE CRESCENT, Okanagan Falls, British Columbia V0H1R2
Contact us about this property
Highlights
Estimated valueThis is the price Wahi expects this property to sell for.
The calculation is powered by our Instant Home Value Estimate, which uses current market and property price trends to estimate your home’s value with a 90% accuracy rate.Not available
Price/Sqft$363/sqft
Monthly cost
Open Calculator
Description
Welcome to your private lakefront retreat on the serene shores of Vaseux Lake in Okanagan Falls. This stunning 5-bedroom, 4-bathroom A-frame home offers a perfect blend of rustic charm and modern comfort, with vaulted ceilings, panoramic windows, and an airy open-concept design that fills the home with natural light and captures breathtaking lake and mountain views. Spanning over 3,200 sq ft, the home features a spacious layout ideal for entertaining or multigenerational living. The master suite and main living areas offer unobstructed views of the lake, creating a seamless indoor-outdoor connection and year-round tranquility. Step outside to a massive wrap-around deck perfect for alfresco dining, gatherings, or simply soaking in the peaceful surroundings. With approx. 100 feet of shoreline, this rare waterfront property offers direct access to one of the Okanagan’s most pristine, non-motorized lakes ideal for paddleboarding, kayaking, and swimming. Recent upgrades include a new heat pump, hot water tank, septic field, lake-facing windows, updated flooring, fresh paint, lighting, a refinished upper deck, and new stainless steel appliances. Located minutes from Okanagan Falls and award-winning wineries, with nearby hiking and birdwatching in this protected migratory sanctuary this home is more than a residence; it's a lifestyle surrounded by nature, serenity, and timeless views. (id:39198)
Property Details
Interior
Features
Basement Floor
Other
4'10'' x 11'2''Other
6'8'' x 8'11''Utility room
3'8'' x 8'1''Storage
15'4'' x 14'10''Exterior
Parking
Garage spaces -
Garage type -
Total parking spaces 3
Property History
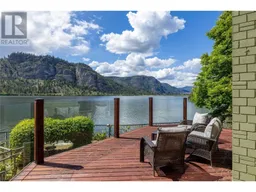 82
82
