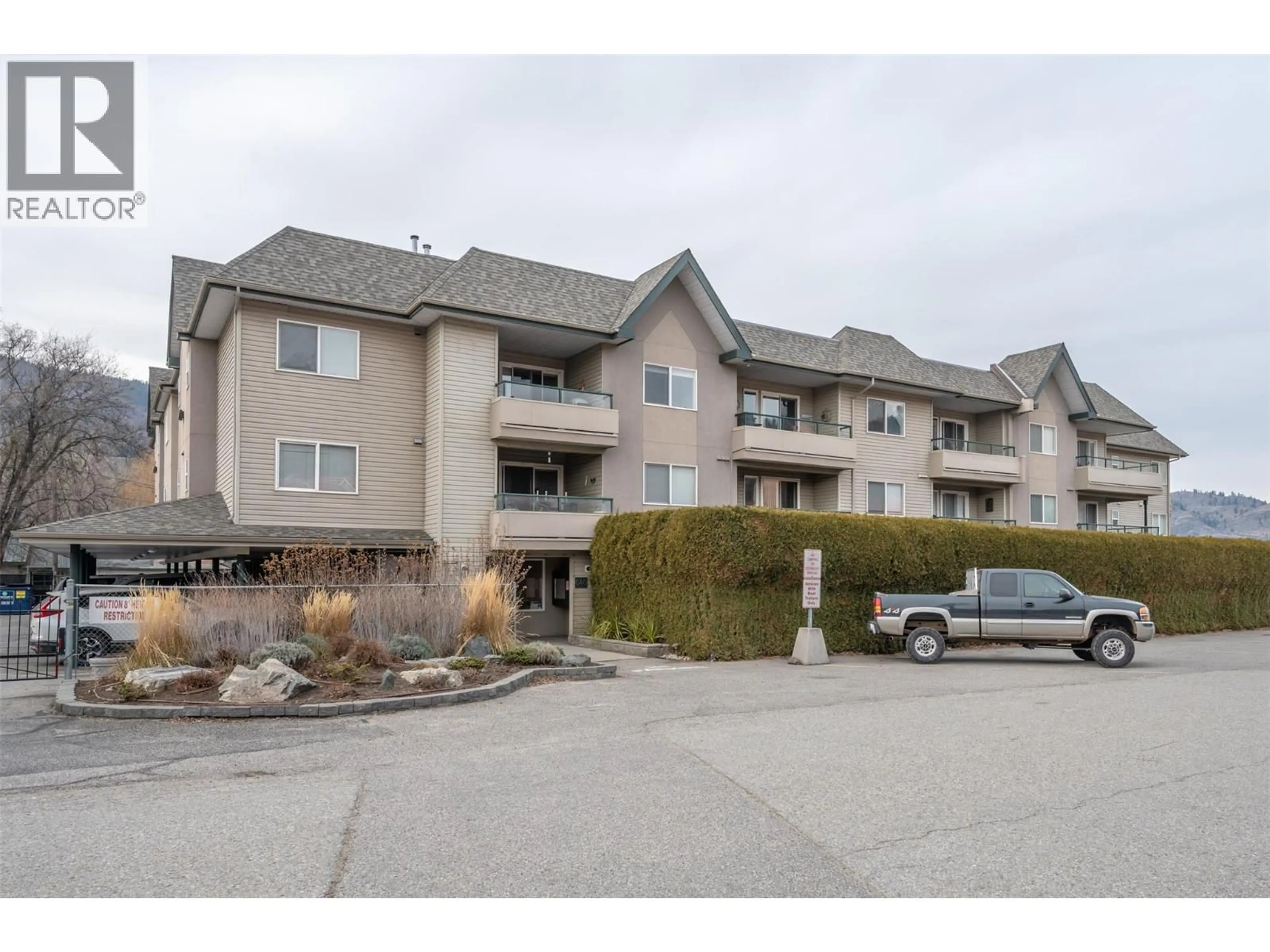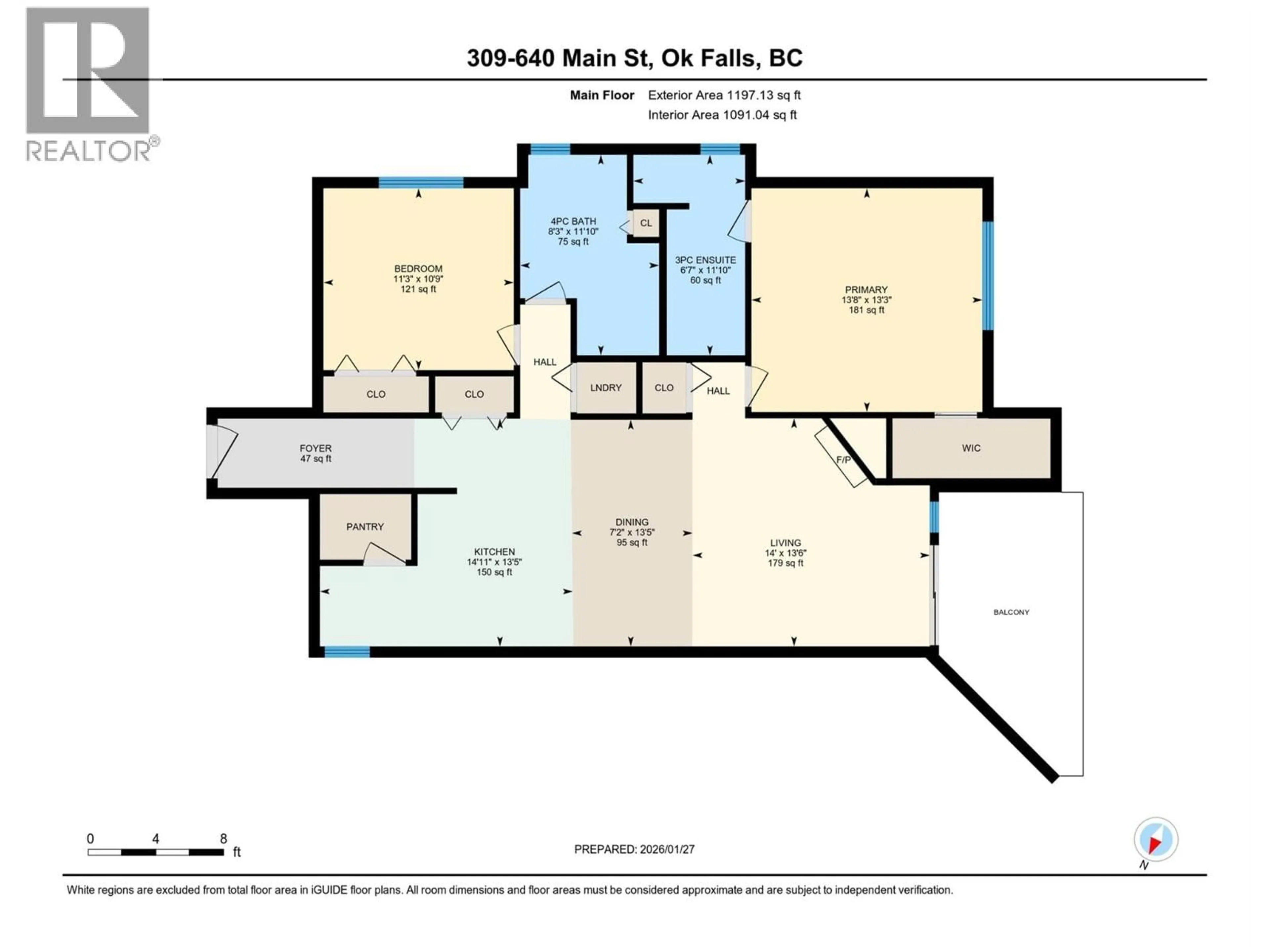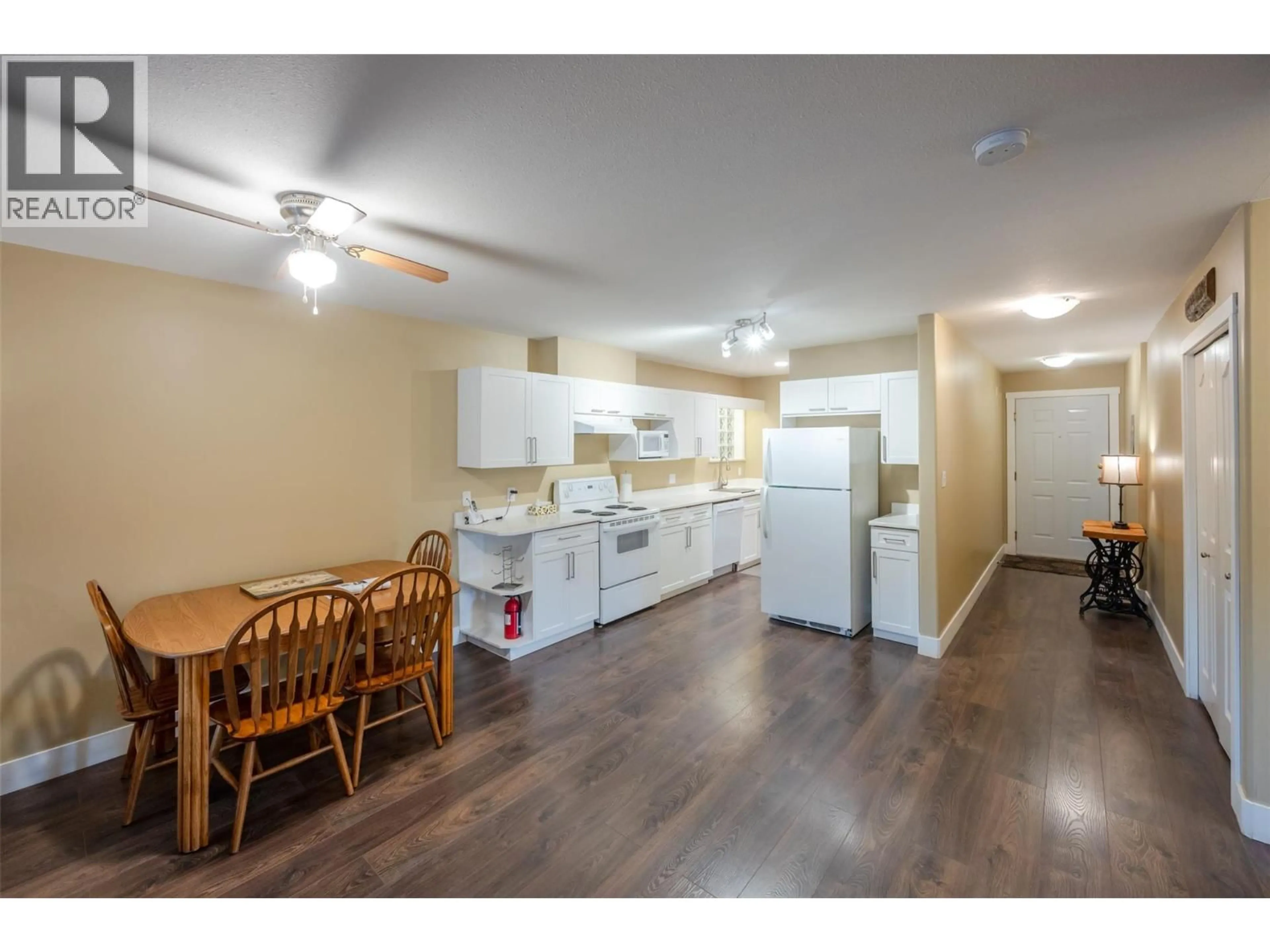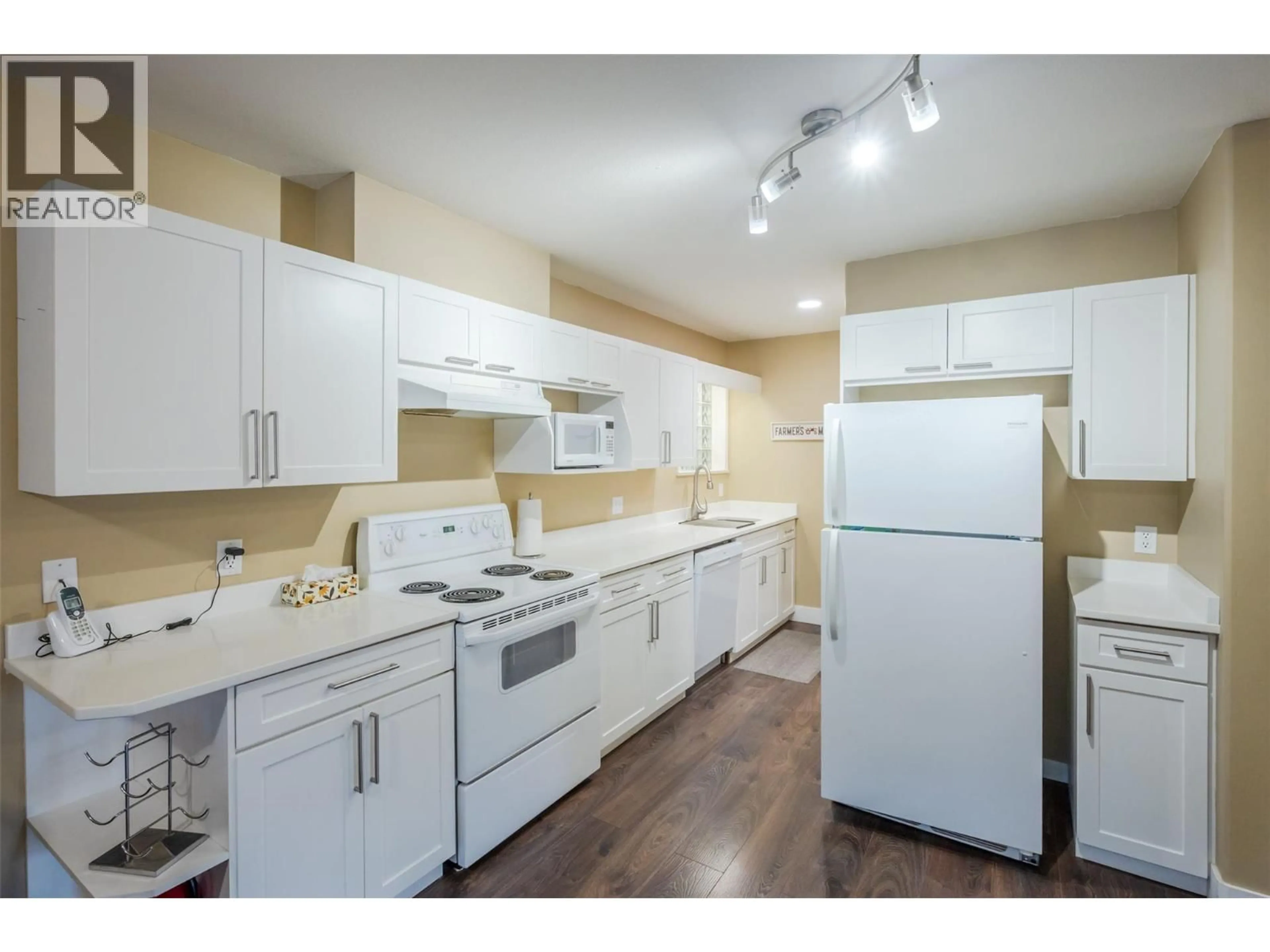309 - 640 MAIN STREET, Okanagan Falls, British Columbia V0H1R4
Contact us about this property
Highlights
Estimated valueThis is the price Wahi expects this property to sell for.
The calculation is powered by our Instant Home Value Estimate, which uses current market and property price trends to estimate your home’s value with a 90% accuracy rate.Not available
Price/Sqft$417/sqft
Monthly cost
Open Calculator
Description
Beautifully maintained lakefront top-floor 2 bed, 2 bath condo offering peace of mind with numerous updates and access to a private beach with dock on Skaha Lake. Enjoy relaxing on your covered west-facing patio overlooking the lake, while inside features a stylish 2015 renovation with updated cabinets and flooring, fresh paint in 2022, and a reliable HVAC system with two ductless splits and central air (2021). Recent upgrades include a new hot water tank and pressure valves (2025), new glass in the second bedroom and patio doors, and a window replacement scheduled for the primary bedroom this year. The strata has completed major improvements: guest suite renovation (2024), new fire alarm panel (2024), resurfaced parking lot and drains (2024), aluminum soffits in carports (2022), beach grading and drainage (2022), and a new tar roof and shingles (2021). Includes one parking space and storage locker. Average utilities: electricity approx. $175/month, gas approx. $45/month. Located in quiet Okanagan Falls with beautiful Skaha Lake access, this home is part of a proactive and well-cared-for community. Contact the listing agent to view! (id:39198)
Property Details
Interior
Features
Main level Floor
4pc Bathroom
8'3'' x 11'10''Bedroom
10'9'' x 11'3''3pc Ensuite bath
6'7'' x 11'10''Primary Bedroom
13'3'' x 13'8''Exterior
Parking
Garage spaces -
Garage type -
Total parking spaces 1
Condo Details
Amenities
Recreation Centre, RV Storage
Inclusions
Property History
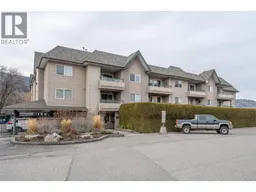 34
34
