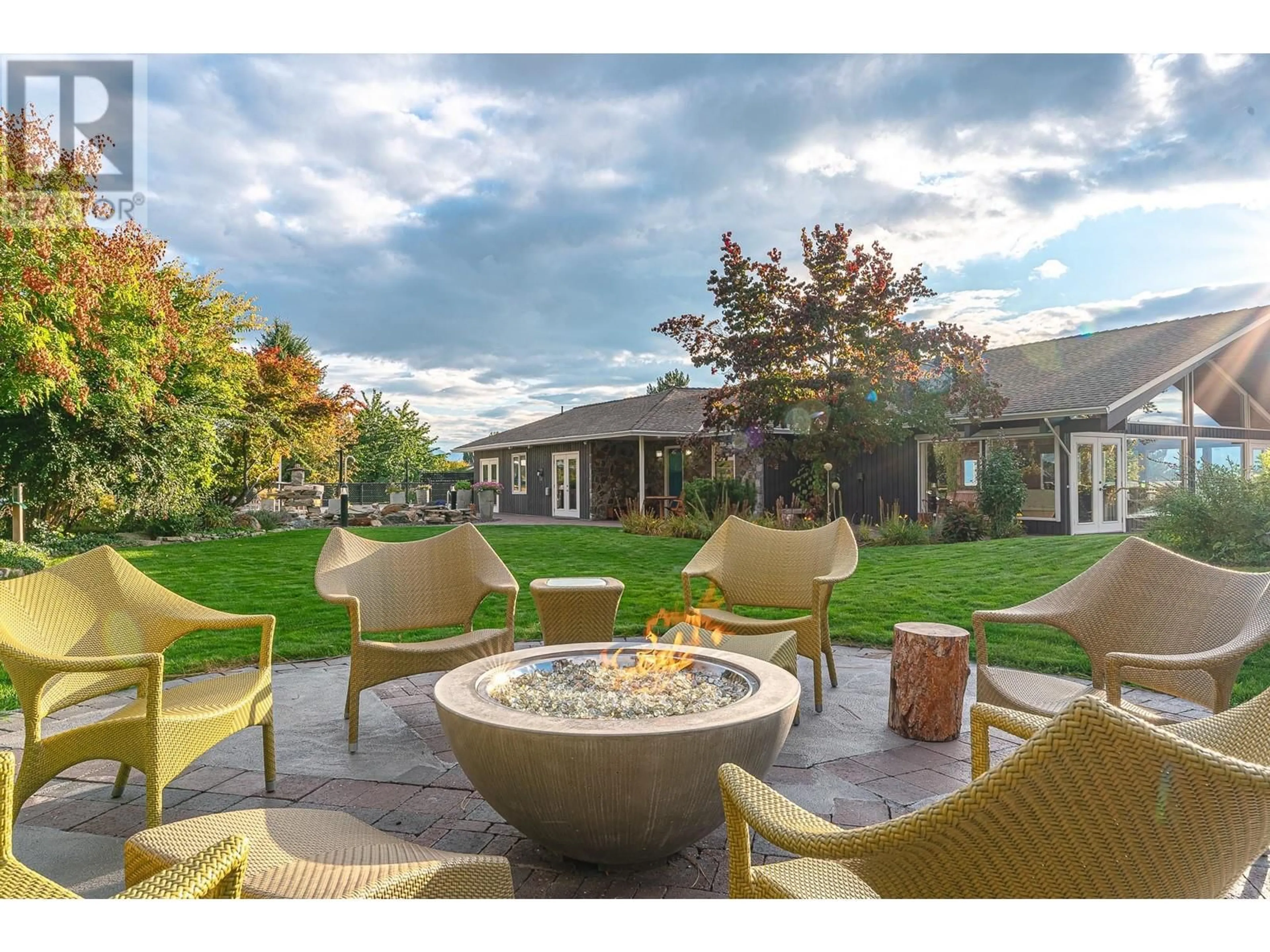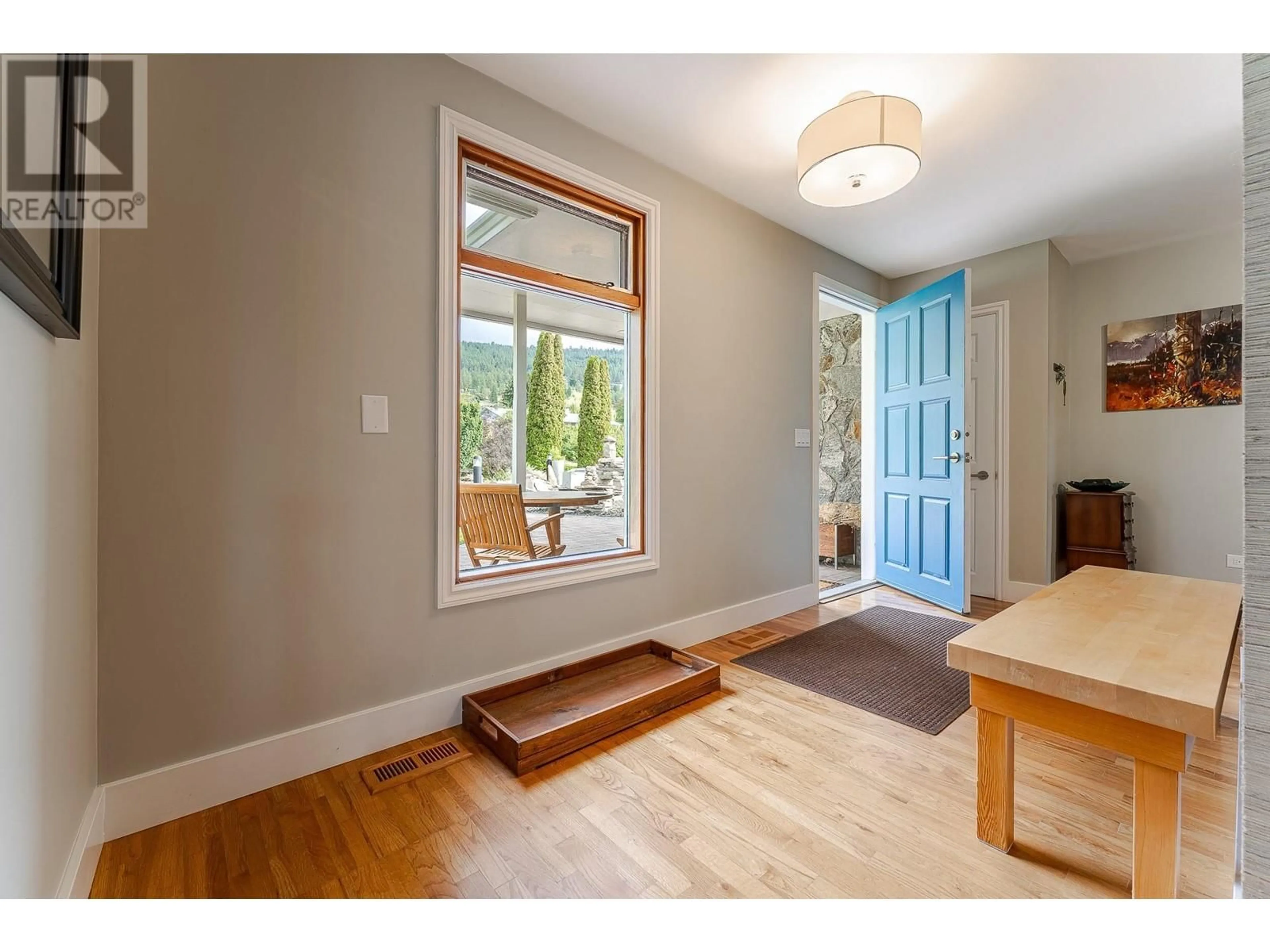3029 SPRUCE DRIVE, Naramata, British Columbia V0H1N1
Contact us about this property
Highlights
Estimated valueThis is the price Wahi expects this property to sell for.
The calculation is powered by our Instant Home Value Estimate, which uses current market and property price trends to estimate your home’s value with a 90% accuracy rate.Not available
Price/Sqft$400/sqft
Monthly cost
Open Calculator
Description
Nestled in luscious grounds, this sprawling over 4700 sqft RANCHER plus basement features: VIEWS, salt-water POOL, pickleball/tennis/basketball COURT, WORKSHOP and a GARAGE. Walk into your home with pouring natural light, massive wood beams and double sided granite fire place overlooking the WATERFALL. This expansive home has a grand room with vaulted ceilings, room for a 10-person table, walk-out onto your vast patio with spectacular views of the lake. Perfect for entertaining or relaxing. Primary bedroom is beautifully finished with over 190sqft, walk through closet and a tranquil ensuite. Bedrooms are steps away from the pool for ease. Downstairs you will find storage/den/wine cellar and a bathroom plus BONUS ROOM: gym/theater room or a potential suite. (id:39198)
Property Details
Interior
Features
Basement Floor
3pc Bathroom
Utility room
12'11'' x 6'2''Storage
10'4'' x 10'1''Utility room
18'10'' x 16'6''Exterior
Features
Parking
Garage spaces -
Garage type -
Total parking spaces 5
Property History
 87
87




